Roots of Style: Italianate Architecture Romances the U.S.
You may have seen these tall and proud abodes in your city and thought, “What inspired these elaborate creations?” It is a good question. Italianate is one of three popular 19th-century styles — Greek and Gothic revivals being the others — that emerged from the English picturesque movement. They are also considered romantic period houses. The romantic era took place in the middle of the 1800s, when Americans built in idealized fashions based on mostly European inspiration.
Don’t let the similar Italian Renaissance style confuse you about the origins of Italianate architecture. The American Italian Renaissance style did not begin until the very late 1800s, and it became one of the many eclectic styles that Americans embraced in the early 20th century. Italian Renaissance relied on the rules of classical architecture, but the Italianate style did not.
It’s fascinating that English architects more loosely interpreted classical architecture, and used rural Italian buildings as the basis of their inspiration for Italianate style. This is the reason that many examples have square towers, a direct link to Italian farmhouses that enchanted those architects. American specimens eventually took on their own unique qualities, especially in California, where abundant wood resources allowed elaborate expression.
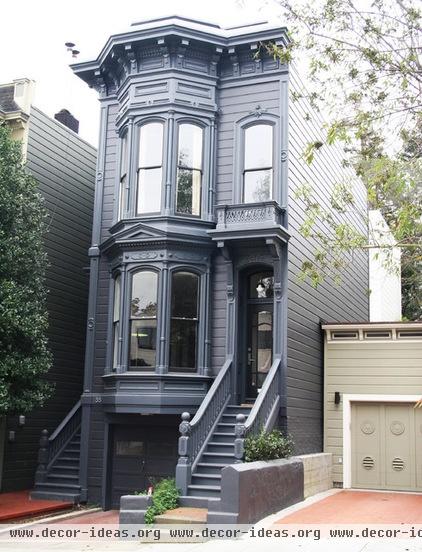
While San Francisco is full of Victorian-era architecture, it is more specific to label the Italianate examples as romantic-era designs, like this one. Defining characteristics are the bracketed cornice details and the segmental arched windows.
Variations on window configurations are common throughout this style. Notice how the front of the house feels classical at first glance, but the proportions and lines are taller and more attenuated.
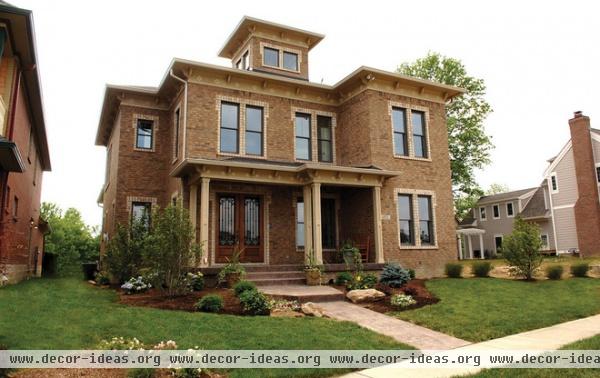
Let’s jump to Missouri to find this modern interpretation of the Italianate. It’s obviously simpler in detail, but the theme is still achieved with the cupola (towered element), the minimal cornice bracket with a frieze detail and the cleverly contrasting brick frame around each window.
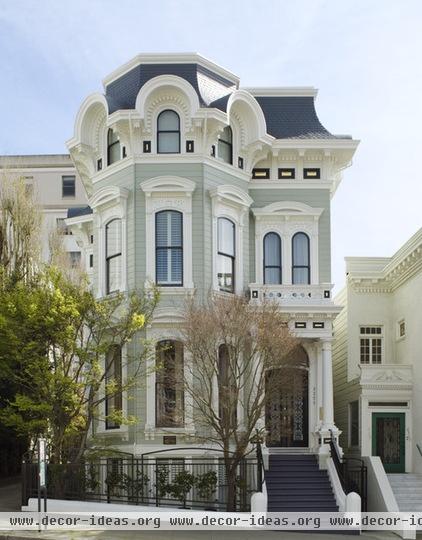
Returning to San Francisco, take in this marvelous 19th-century Italianate mansion. Notice the convex mansard roof, which is a shared element with the contemporaneous Victorian-era Second Empire style.
Once again classical elements appear throughout the scheme, yet they have been rather freely applied. For example, the arched dormers in the mansard roof have a round cornice with dentils and Italianate brackets.
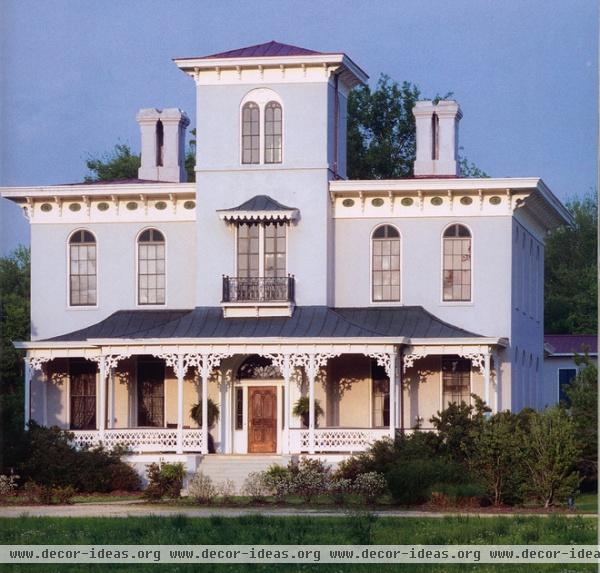
This 1856 Louisville, Kentucky, house illustrates the classically oriented symmetrical front view, but it is adorned with fanciful porch details and a very prominent three-story tower. Notice that all of the windows have a full, or Roman, arch.
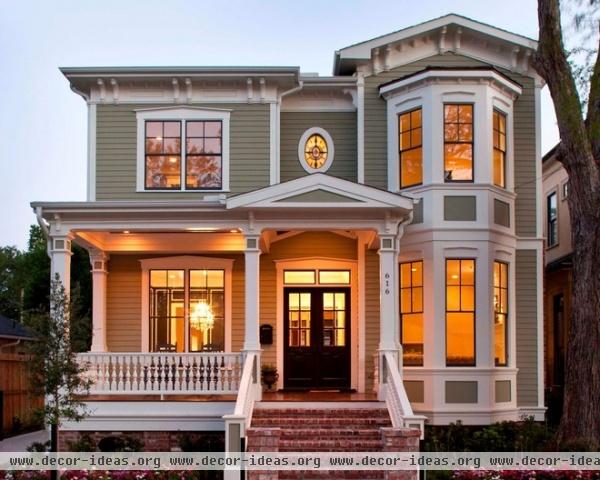
This new Italianate design in Texas shows off a smartly detailed contemporary face. Height is achieved with the two-story bay window and the coordinating gable roof, while the signature bracket and frieze detail confirm its identity.
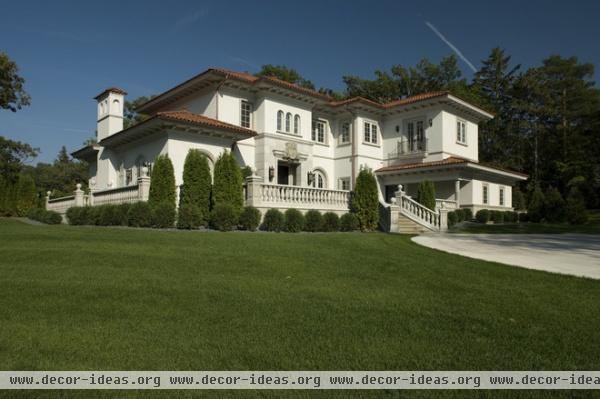
This newer and generous Minnesota house straddles a line between Italianate and Italian Renaissance designs. The asymmetrical massing suggests Italian farmhouse, but the detailing more closely resembles Renaissance designs.
Along with Greek and Gothic revival, Italianate designs defined an era in the middle of the 19th century. These styles dominated for a few decades around the U.S. but were ultimately replaced by Victorian-era designs such as the Queen Anne, Stick, Second Empire and shingle styles. As evidenced in these examples, many styles have been reinterpreted in late-20th and early-21st-century home building. These newer designs can be considered both revival and eclectic, for their interpretations inevitably reflect their own time.
More: Trace the roots of your home’s style












