My Houzz: Sleek and Chic in the Lone Star State
Sarah Wilson had been a city girl for most of her adult life, squeezing into small apartments in Brooklyn, Philadelphia and Dallas. Then she and her husband, Ben, found an 8-acre stretch of land in Waxahachie, Texas, and the creative wheels started turning. With the help of contractor Joe Zadwick of Vintage & Custom Homes, the Wilsons spent the past four years building a dream house that celebrates wide-open spaces.
Sarah comes from a large family, and her goal for the home was to create an open layout with a studio where she could produce her jewelry line, Sarah Briggs. “Family was always part of the plan,” she says. “And then — surprise! — we got pregnant with our daughter, Goldie, during the build. Having our first child gave this process so much meaning.”
Houzz at a Glance
Who lives here: Ben and Sarah Wilson, daughter Goldie, and rescue dog Munchie
Size: 2,700 square feet; 4 bedrooms, 3 bathrooms
Location: Waxahachie, Texas
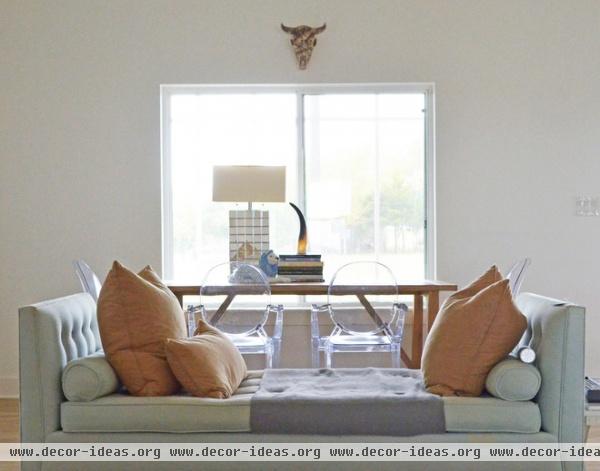
Sarah’s aesthetic is dictated by architecture and fashion, and her work as a jewelry designer informed her design choices at home. “I’m inspired by everything from graphic Asian details, Hollywood glam and midcentury modern silhouettes to rustic country tones,” she says. She’s a fan of clean lines and contemporary forms, and closely follows the work of renowned designers Kelly Wearstler and Jonathan Adler.
Chaise: Lampert Lounger in Basket Ice, Jonathan Adler; dining table: Wooden House
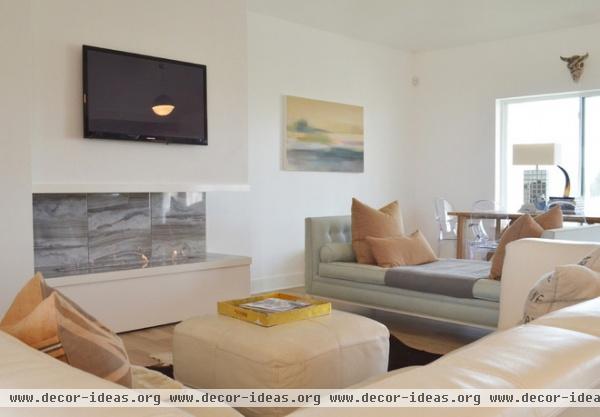
The living room is washed in serene pale neutrals. Comfortable seating is arranged around a central fireplace and flat-panel TV. “As a successful single girl in my 30s, I purchased a lot of furniture — enough to fill three storage units,” says Sarah. “We already owned most of the furniture in the house before building. Luckily, my taste is pretty unchanging across the board, and it all works together in the new house.”
Sofa: Cloud Modular Sectional in White, Z Gallerie
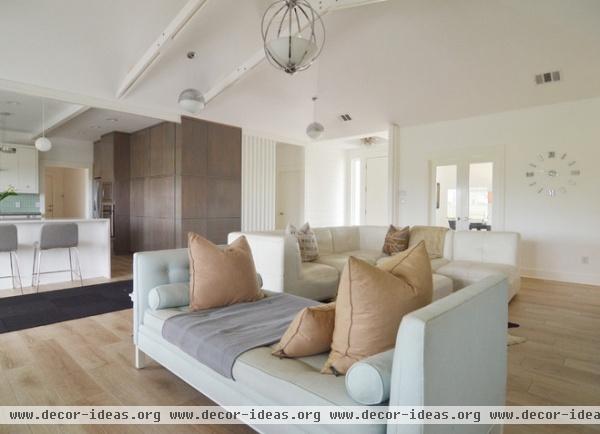
The front door, guest suite, front office and kitchen all open into this communal central space.
The couple says that building their home from the ground up was a wild ride. “We expected things to go wrong, and when they did, we were generally able to remain calm,” Sarah says. “It got hard and frustrating near the end, and I realized that there is a kind of last ‘trimester’ of building.”
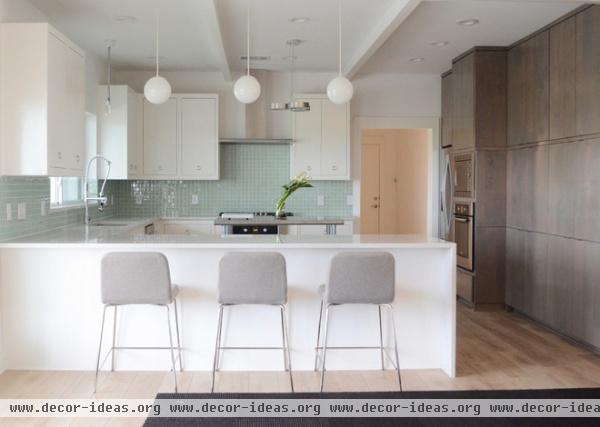
The glass tile on the backsplash takes on an ice blue hue in the mostly white kitchen. “I purchased the basic square glass tiles without color because I liked the raw look,” says Sarah.
She did hundreds of hours of research to find secondhand or deeply discounted hardware, lighting and fixtures. “My bar stools, combined, cost more than anything else in the house,” she says, “because they’re one of the only things I didn’t buy at scratch and dent or wholesale.”
Bar stools: Charlie Grey, CB2; globe pendants: eLights
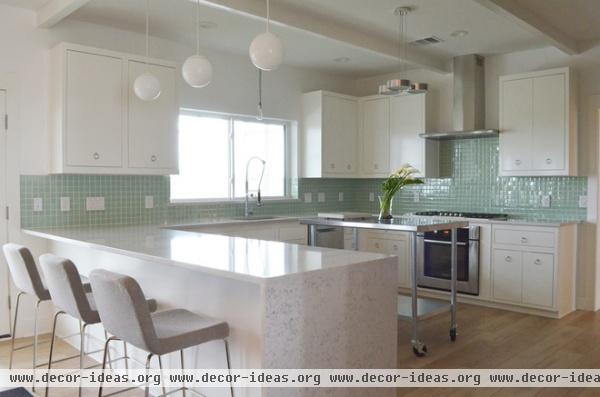
The couple purchased the kitchen island on eBay through a restaurant supply vendor, and most of the other fixtures were found locally. They enjoyed supporting local businesses during their building process. “We always searched local mom-and-pop suppliers first before looking at outside sources,” Sarah says.
She’s thrilled with the final look, feel and function of her new kitchen, which has an incredible vista of the back of the property. “It’s perfect!” she says. “And I can’t get over the view from my kitchen sink.”
Glass tile: Floor & Decor; countertops: Silestone
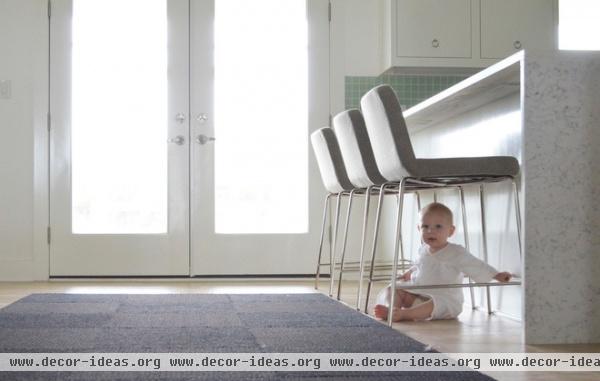
Baby Goldie, pictured here, loves exploring her new digs. The home was designed with children in mind, and most of the glossy surfaces are resilient to little hands and messes. The Wilsons went with modular carpet tiles in the main living area, because they can be easily replaced if damaged.
Carpet tiles: Flor
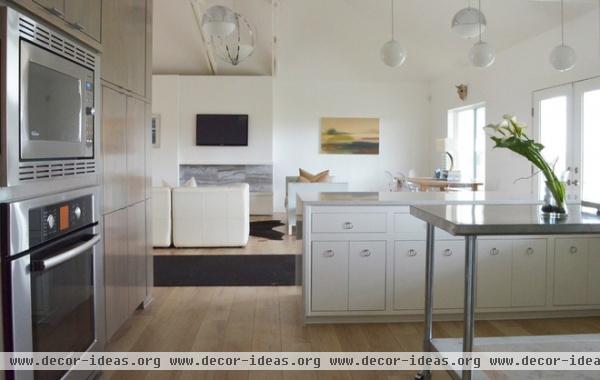
A bank of flush alder cabinets (visible at left) provides ample storage. Sarah saw a photo on Houzz and had her local cabinetmaker match the color.
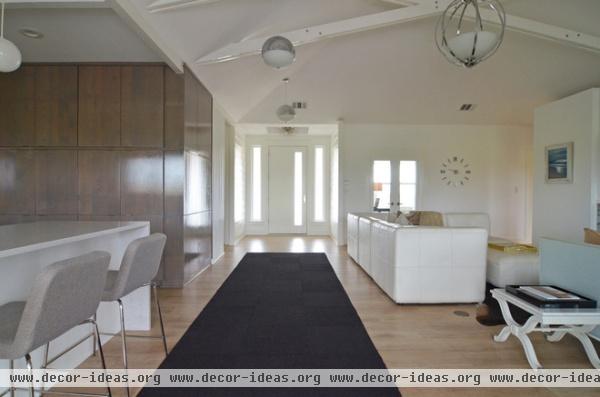
There are two bedrooms off the kitchen (left) and a second office and master suite off the living room hall (right). “The house really brings people together,” says Sarah. “I have work, church and family people over often.”
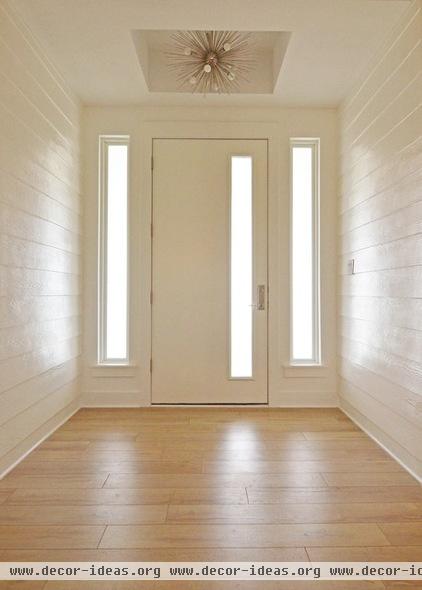
The couple had Neighborhood Store help them with their flooring concepts. They ultimately settled on laminate.
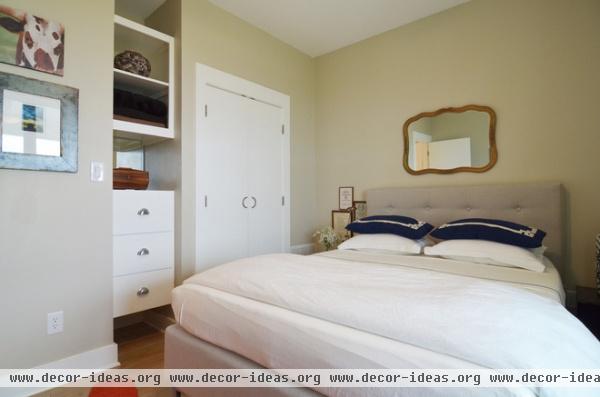
The well-appointed guest room boasts a plush platform bed, space-saving built-ins and a window overlooking the front of the property. “I really poured my heart and soul into creating a warm, welcoming, loving space,” Sarah says.
Paint: Accessible Beige, Sherwin-Williams; bed: Bekkestua, Ikea; mirror: vintage
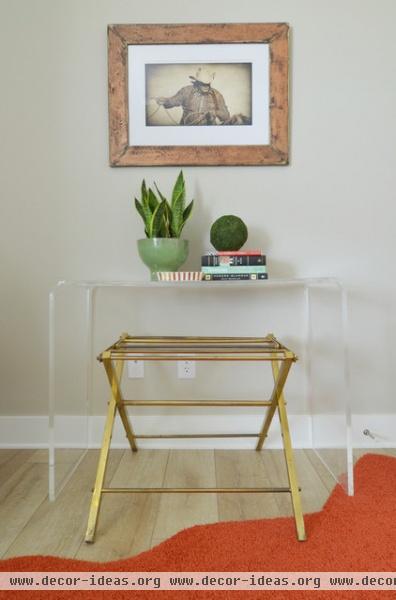
Local art in a rustic wood frame hangs above a sleek Lucite table and a vintage brass luggage rack in the guest room.
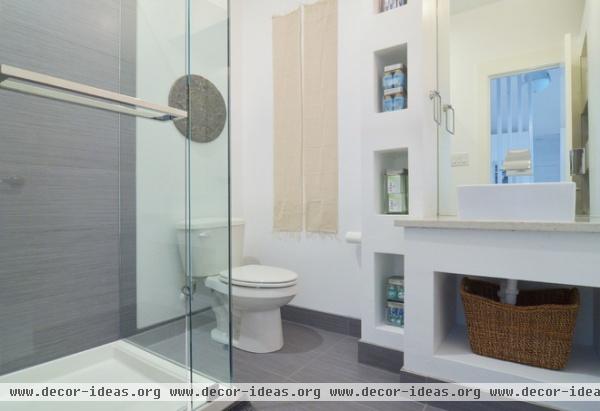
The guest bath was designed and inspired by a hotel bathroom. The couple made sure to include built-in storage, so toiletries would always be available for guests.
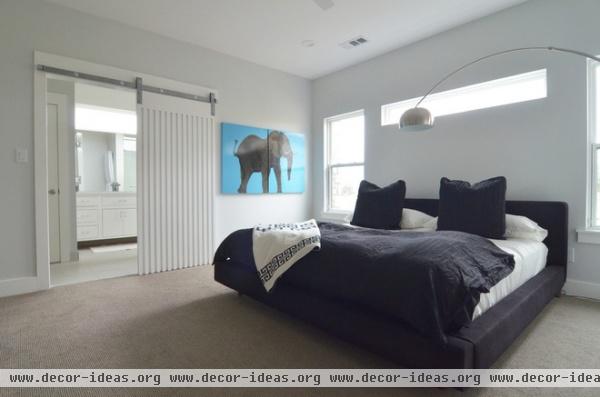
Masculine, modern details give the master suite a cool, laid-back vibe. The headboard is framed by windows; a sliding barn-style door leads to the bathroom.
Paint: Fleur De Sel, Sherwin-Williams; bed: Costco; bedding: T.J.Maxx; arc light: One Kings Lane
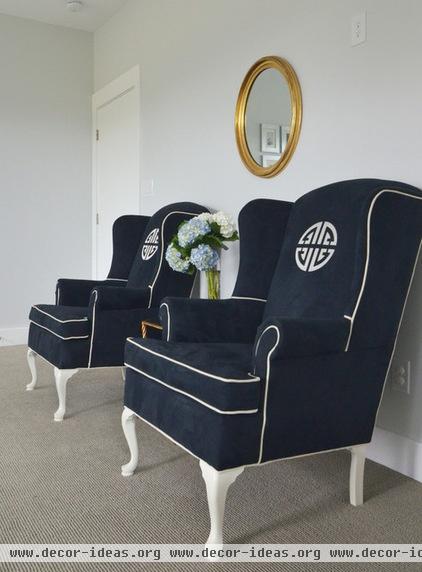
His-and-her navy wingback chairs accented with white piping anchor the wall opposite the bed in the master suite. When it comes to making design decisions, Ben handles all of the mechanical and structural details, and Sarah oversees the aesthetics. “I’ve worked in design for over 10 years, and I do my best work when given complete artistic freedom,” Sarah says. “But, of course, I consider him in all my design choices and bring his personality into the house as well.”
Chairs: CCDeuxVie, Etsy
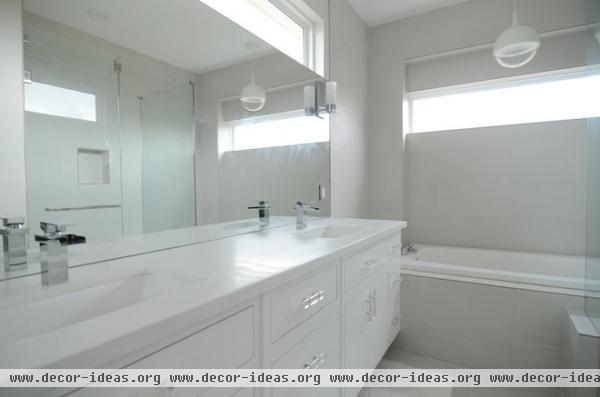
The master bathroom derives natural light with privacy from an elevated window. Two sinks, a soaking tub and a walk-in shower were all must-haves for the couple.
Pendant light: Ikea
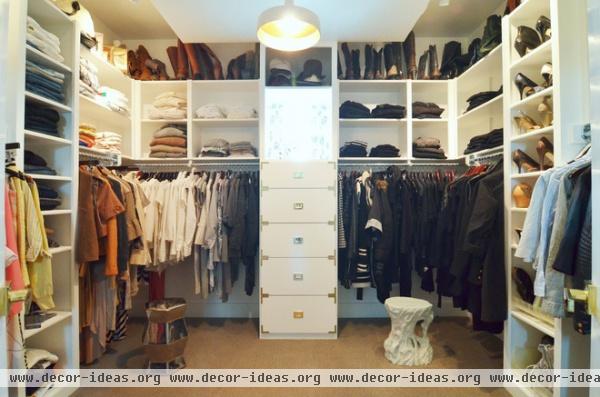
Sarah wanted the walk-in closet to have a place for her clothes and accessories, as well as easy access and visibility.
Pendant light: Ziggy Wide Pendant, Arteriors; drawer hardware: The Home Depot
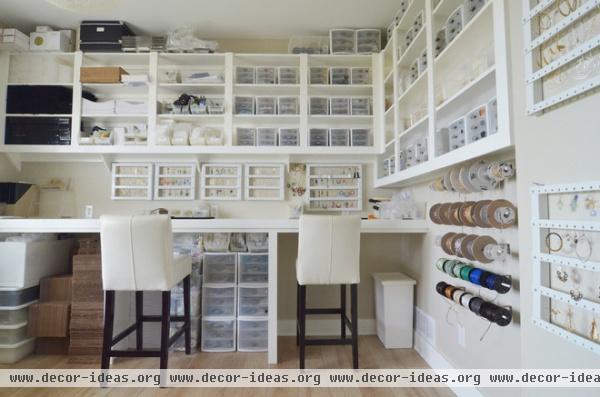
Sarah operates her Sarah Briggs jewelry line out of her home. She also designs textiles and maintains an Etsy store. Her workshop-studio is a bright and beautifully organized space. “When it comes to creating jewelry, it’s so important to keep materials well labeled,” says Sarah.
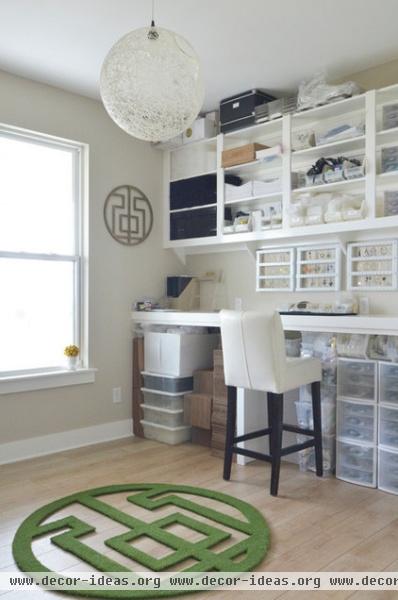
Sarah also uses her workspace to write Sarah Style, a blog about her design work and the process of building her home. “I can’t believe the view from my desk,” she says. “I look out my window and see cows.” The Wilsons’ property is surrounded by a 50-acre ranch in back and a 150-acre ranch out front.
Pendant: Random Light by Bertjan Pot for Moooi, Design Within Reach; turf logo: Always Greener
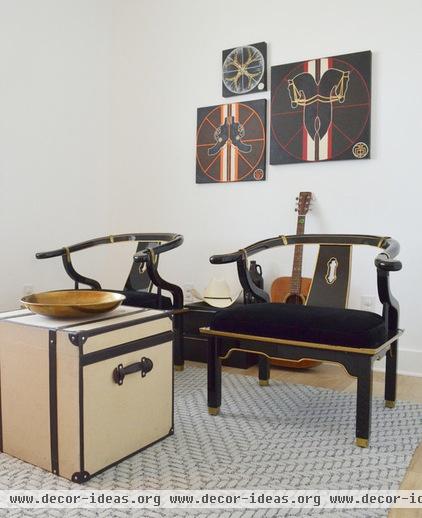
Sarah, who says the words “matching” and “set” are unheard of in her home, enjoys playing incongruent items off one another. She purchased these secondhand Asian-style chairs for Ben’s home office and paired them with contemporary interpretations of Western art.
“I feel like it’s important to wait and buy the right pieces when they come along, rather than attempt to fill a space,” she says.
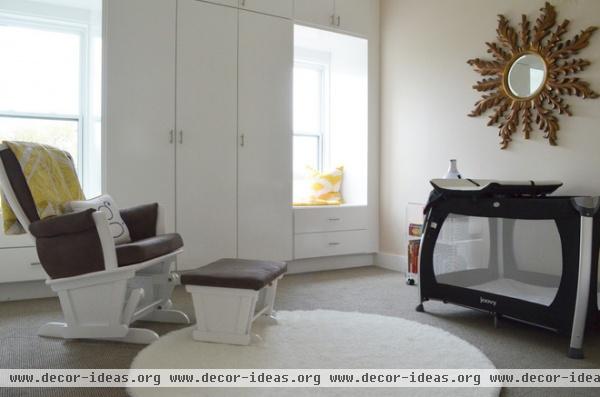
Built-in drawers and closets frame the windows in Goldie’s nursery, maximizing space and giving the room architectural interest.
Paint: Fragile Beauty, Sherwin-Williams
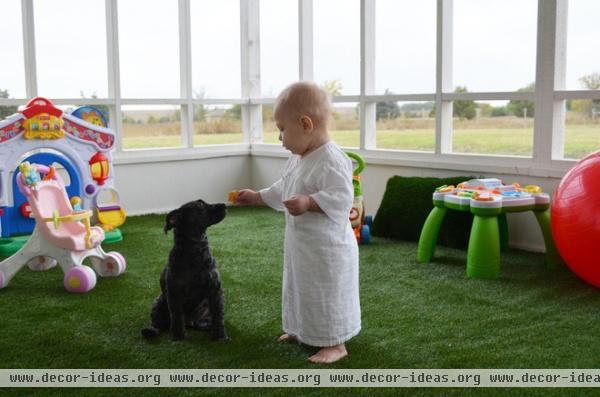
Sarah’s latest splurge is faux turf used to carpet the screened-in porch, which also doubles as a play area for Goldie and Munchie the dog. The Wilsons used Always Greener in Oklahoma City to source the artificial turf.
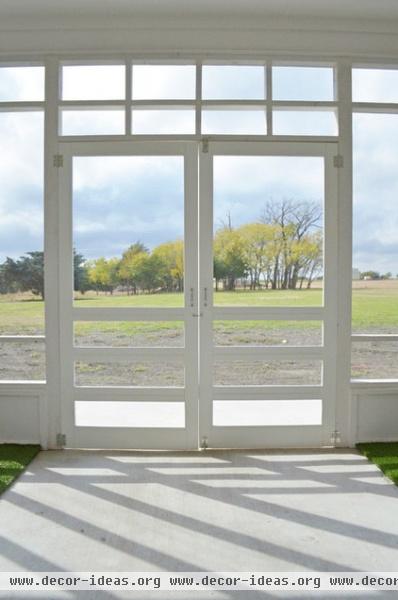
The screened-in porch extends across the back of the house and looks out onto the Wilsons’ acreage. “This place absolutely feels like a retreat or resort,” says Sarah. “It is so calming and soothing to your soul, and I am ecstatic with the neighborhood. We also love Waxahachie’s downtown, with its farmer’s market and historic homes.”
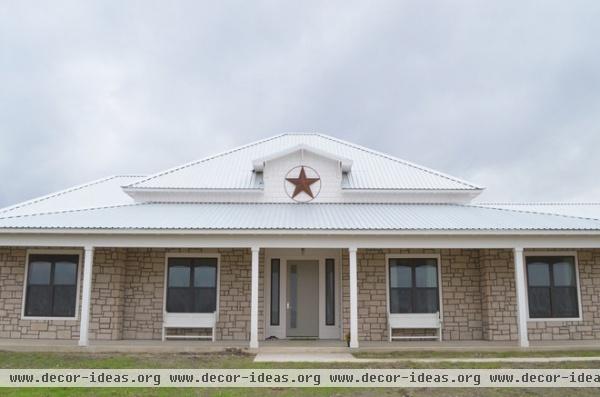
The original budget for the house was $270,000. As with most custom builds, the couple went over their original estimate. The total cost, including labor and all materials, ended up being closer to $300,000.
The exterior is clad in stacked stone, and the roof is metal.
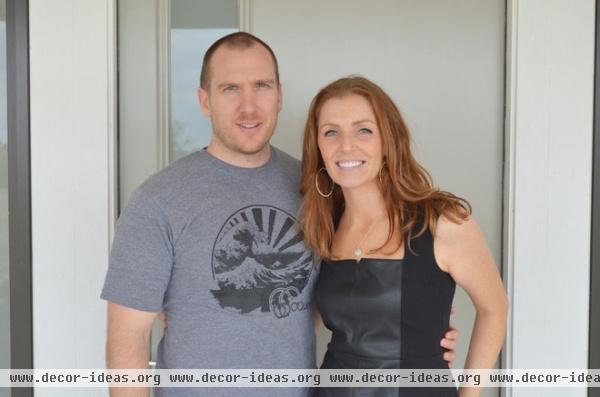
“We built this house for our life to come,” says Sarah, shown here with Ben. “I imagine myself cooking and chatting with my kids at the bar, some lounging in the living room or at the dining table. The key is togetherness. Without Ben and Goldie, this all means nothing.”
See more photos of this home | Show us your home
Browse more homes by style:
Small Homes | Colorful Homes | Eclectic Homes | Modern Homes | Contemporary Homes | Midcentury Homes | Ranch Homes | Traditional Homes | Barn Homes | Townhouses | Apartments | Lofts | Vacation Homes
More: So You Want to Build: 7 Steps to Create a New Home












