Old and New Make for a Jolly Good Mix in England
http://decor-ideas.org 12/02/2013 20:20 Decor Ideas
How do you add a supercontemporary extension to an 18th-century English stone cottage without the historic planning commission’s getting worked up into a tizzy? Architect Richard Found came up with an earth-covered low-rise that stuns modernists while appeasing traditionalists.
Found’s sympathetic use of materials and hideaway design that preserved the cottage in the Cotswolds was approved by the local planning council, which had never given such a contemporary scheme its blessing before.
Houzz at a Glance
Location: Cotswolds, England
Who lives here: Richard Found and Jane Suitor and their children, Oscar (age 5) and Olivia (age 11)
Size: 6,000 square feet; 4 bedrooms, 3 bathrooms, plus a cottage with 2 bedrooms and 1 bathroom
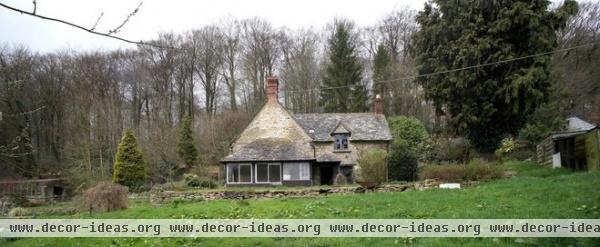
The landmark council dictated that Found couldn’t add square footage to the property, only replace what was removed. Removing a derelict aviary and chicken shed gave him plenty to work with.
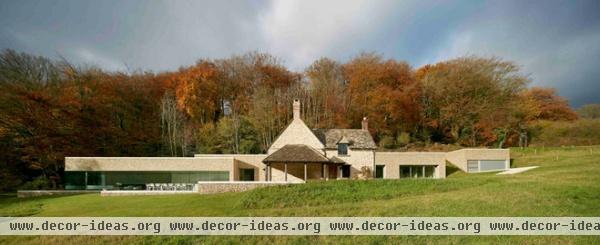
The council urged him to make the historic structure the dominant feature in the design, a move that paid off handsomely.
He excavated tremendous amounts of earth, then installed sheet piling 65 feet into the ground before he could even pour the concrete for the extension. He also completely refurbished the cottage, which has its own living room and kitchen, making it perfect for weekend guests.
Found didn’t want one long, unbroken extension, so he designed a series of different planes that respected the landscape and the cottage.
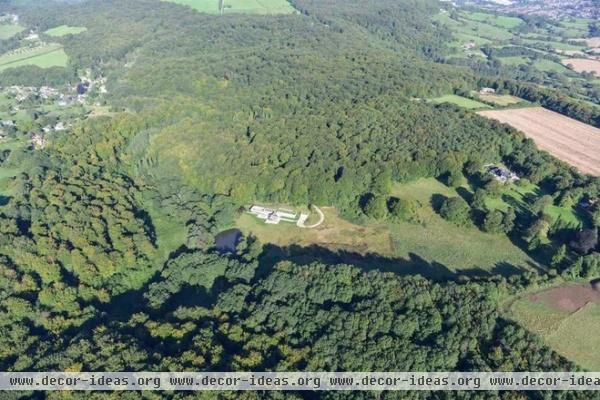
The Cotswolds is a sought-after country area an hour and a half west of London by car, an ideal spot for second homes. Found’s house sits on a field in the middle of a forest.
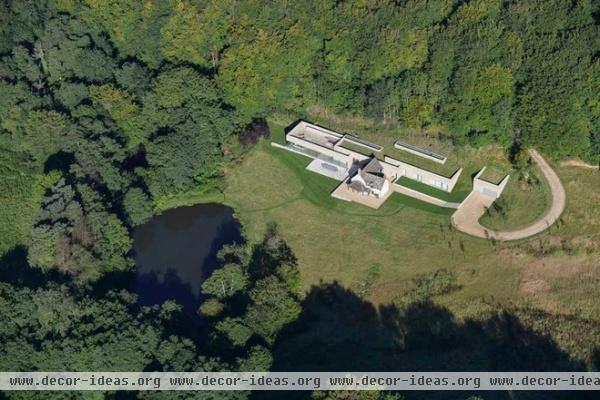
Found and his wife, who puts together contemporary art collections for private collectors, saw a photo of the field and a sliver of the cottage in a local paper. Though the cottage hadn’t been touched in 80 years, they fell in love with the property and bought it for a weekend getaway from their main residence in London.
Found saw it as a fantastic opportunity to work on his own project. Other than the restrictions from the council, he had carte blanche to create exactly what he wanted.
A hidden path leads through the forest to the property.
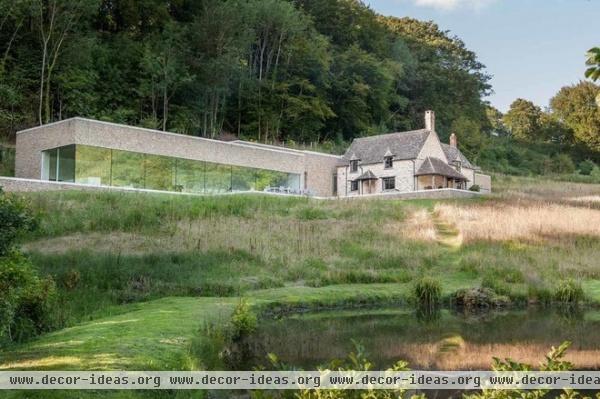
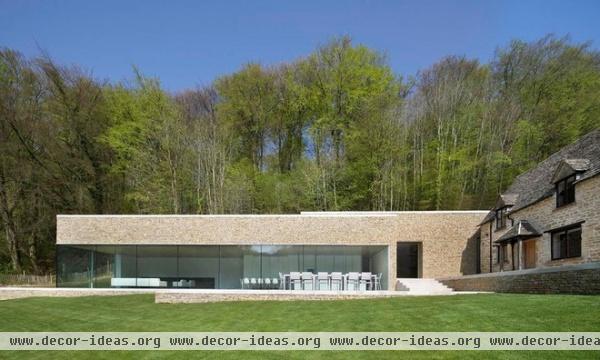
Found blended the large extension into the landscape, which pleased the planning council. To achieve the modern design he desired, he used contemporary methods with traditional materials. For example, the dry stone used for the exterior of the addition is similar to that of the cottage but laid in a modern way, with the mortar set far back so it’s not visible.
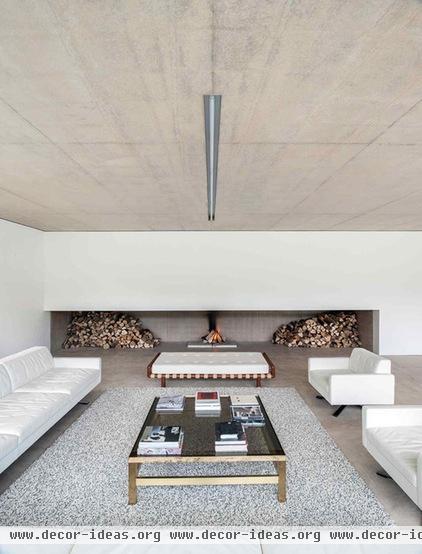
The interior concrete isn’t dark gray, like most mixtures. Instead, Found opted for a Cotswold stone mix that leans more toward beige. “It’s certainly a softer approach,” he says.
The architect says he’s pretty obsessed about having a clean, minimalist look. In fact, he hates visual clutter so much that he even embedded audio speakers into the walls above the fireplace and covered them with 3 millimeters of plaster. “Only a true sound afficianado would notice that it’s not brilliant,” he says. “I just didn’t like the look of having ruined that elevation wall above the fireplace with speakers or brackets.”
Furniture: The Lollipop Shoppe
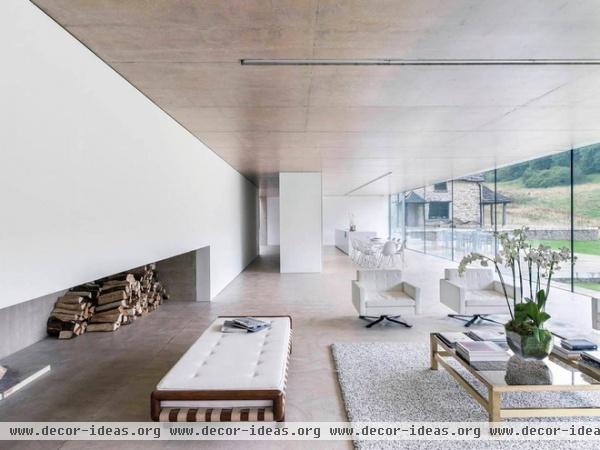
Even though Suitor is in the art business, the couple is constantly at playful odds about putting art on the walls. For now Found is winning the battle; there’s virtually no art in the house. “I don’t want to distract the eye,” he says. “I’d rather have people looking out. A lot of people come here from London, and to come to the country and not look at the view seems bizarre.”
He was intent on not having a TV in the living room, either. “It’s all about conversation, reading the weekend papers, not sitting down mindlessly watching the drivel on TV,” he says.
The Founds do a lot of entertaining, and the house ends up being a party spot every weekend for their friends and contacts in the art world. “It’s a similar property to something overlooking the cliffs in Ibiza, so it turns into a party house,” he says. “It’s always an enjoyable weekend, and everyone wakes up Sunday morning with terrible hangovers.”
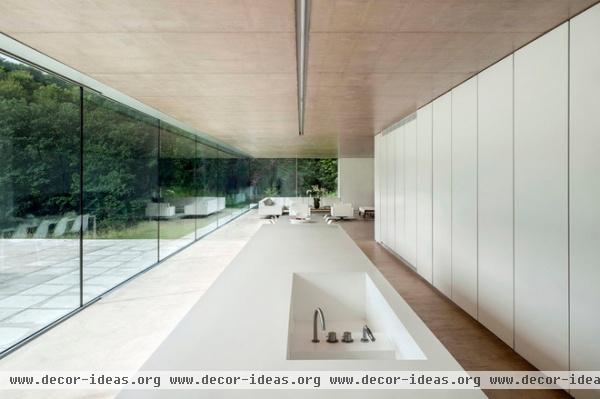
Found maintained the uncluttered look in the kitchen, with cabinets that close off views of appliances and everything else. “I’m not that keen on seeing kettles or bowls of fruit,” he says. He even lowered the faucets into the white Corian sink, because he doesn’t like seeing them.
Found had another obsession: He became fixated on the idea of being able to stand in his living room and feel like he was standing in the forest with no visual interruption.
To do this, he didn’t want columns blocking his view through the walls of glass, a challenge considering he was putting in a roof that cantilevered 82 feet. “I would have saved a good chunk of money by adding just one column to support the roof’s weight,” he says. Instead, he hired a structural engineer to make sure the roof would be able to support 150 party guests without flexing to the point that it would crack the glass windows.
“It was worth it to see the herons and deer coming right up to the windows. It’s a great spectacle,” he says.
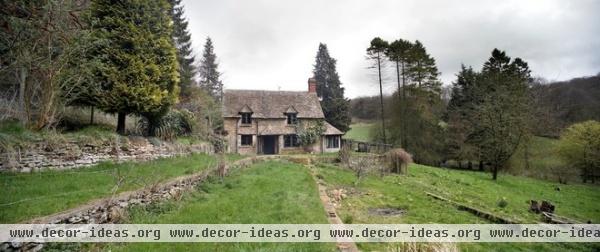
He excavated the land surrounding the cottage …
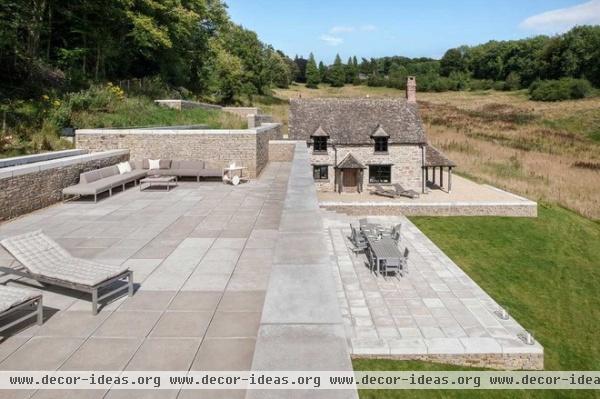
… then put the soil back on top, with the same grass and shrubs to create a continuous gradient leading from the forest.
The roof terrace — he was allowed only one — is great for entertaining. It’s equipped with lighting and speakers. “At the end of the night, everyone ends up there looking at the stars with their wine and cigarettes,” he says. “And at that stage, they’re past caring about if the cantilevered roof will support them.”
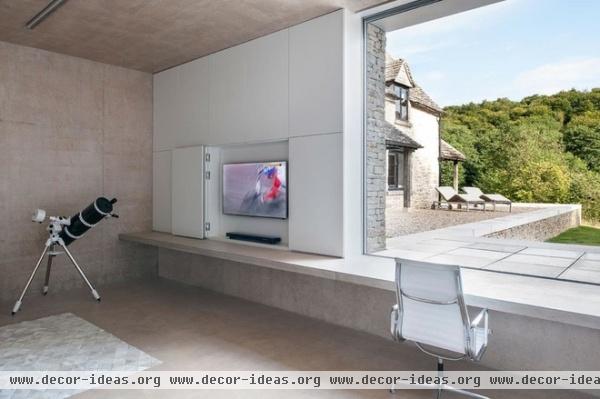
A hallway behind the kitchen leads to a TV room and Found’s study. More cabinet doors conceal electronics and Found’s computer. He sits at his poured concrete desk and slides open the windows to be completely exposed to the elements. “Of course then the kids come in from the terrace and walk on top of my desk,” he says.
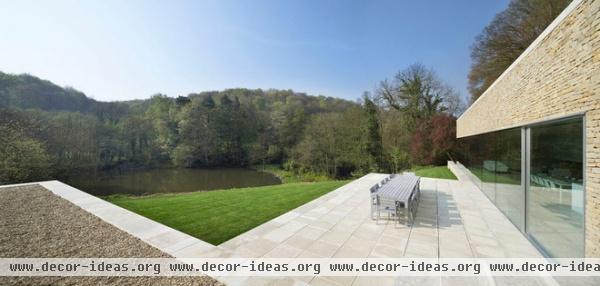
Concrete paving slabs with a 5-millimeter gap for draining form the patio that overlooks the lake. It’s a great place for summer barbecues.
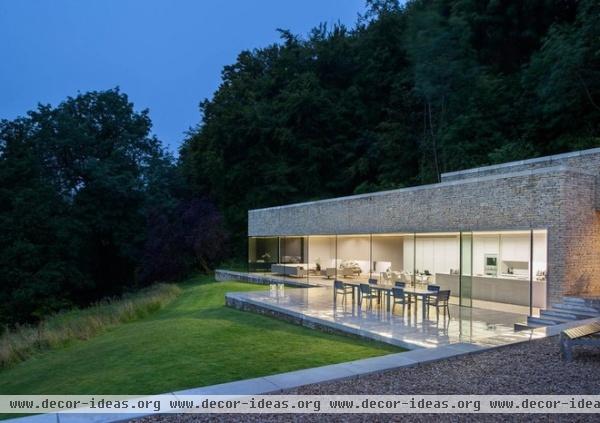
There are only three lights in the kitchen and living room, all fluorescent tubes: one above the living room, another under the fireplace and the final one in the kitchen. “I don’t like too many downlights in any space,” Found says. “It starts to look too much like retail.”
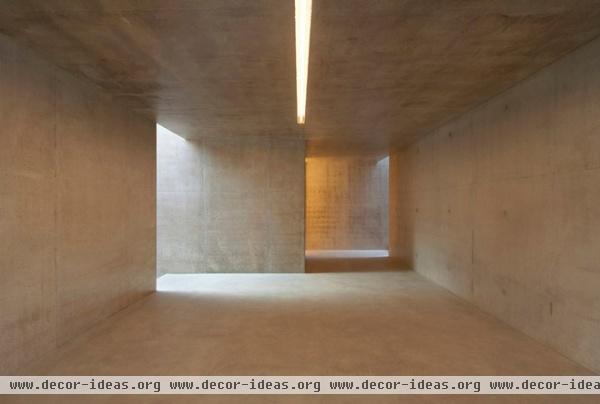
This is the entrance hall; it leads to the living room on the left and the bedrooms on the right. Again, this is exactly how Found wants the space to look. He and his wife have had endless conversations about placing art in here, but Found has been able to avoid it so far. “I love the fact that every single surface is concrete,” he says. “I’m happy to leave it empty.”
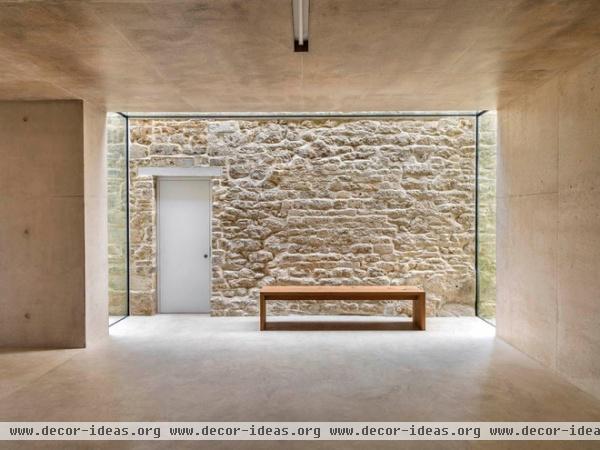
This glass connection to the original cottage is what makes the new house technically an extension.
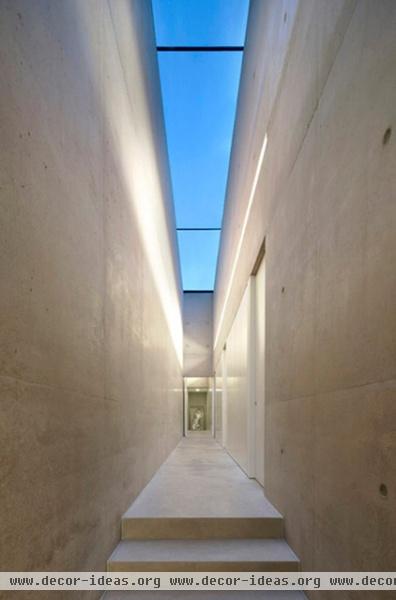
Large skylights illuminate the pathway to the bedrooms. The walls are sprayed MDF, with the doors set back slightly so guests aren’t constantly trying to find their way to their bedrooms.
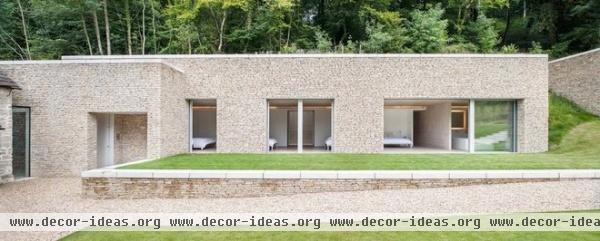
Glass doors to the bedrooms slide away into wall cavities. The main bedroom is on the far right.
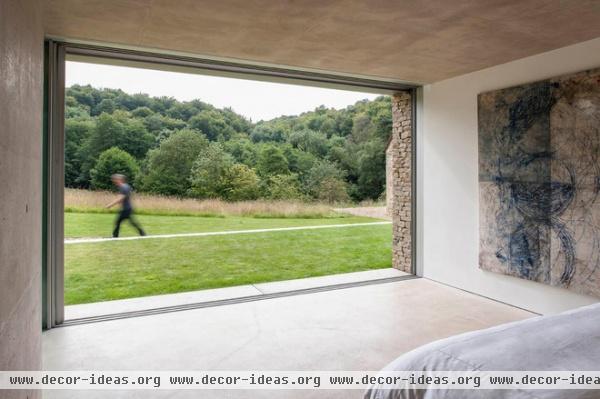
Found crosses the landscape in front of the main bedroom. “I didn’t have any gray hair before I started this project,” he says. The five-year-long process wrapped up in late 2011.
Painting: Oscar Murillo
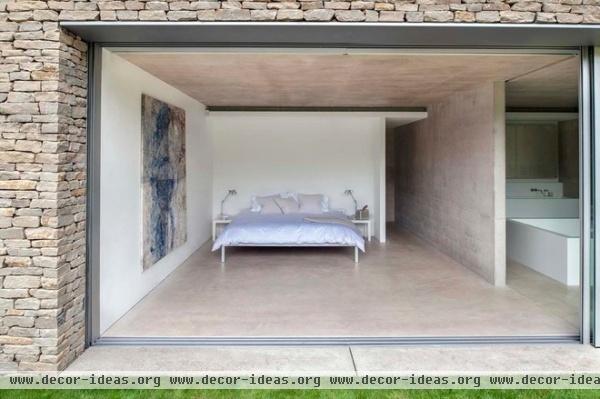
While the only heat source in the house comes from underfloor heating, there is air conditioning, which, when rarely needed, comes through horizontal vents near the ceiling.
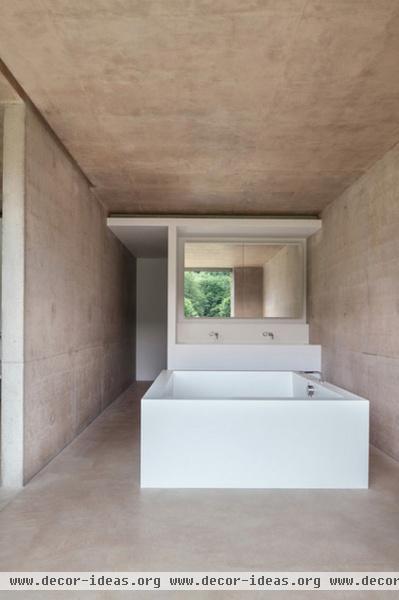
Found custom designed the massive tub in the main bathroom. “All four of us could bathe in there,” he says.
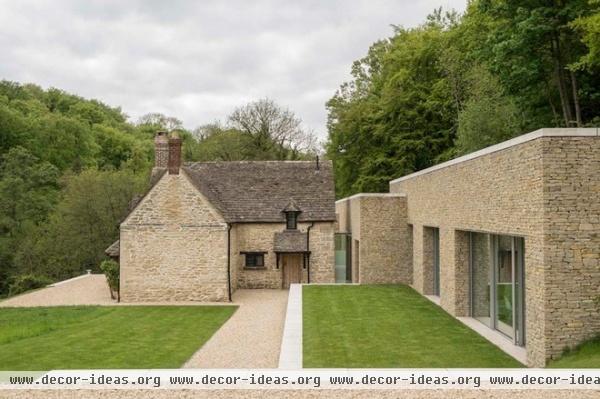
Because he couldn’t just demolish the cottage and rebuild it, Found carefully reconstructed certain areas at a time, re-laying some stone and replacing half the roof.
There are usually two camps when it comes to adding on to historic structures: those who think additions should look like their historic counterparts, and those who think the addition should be distinctly different. Found is in the latter.
“There’s nothing worse than replicating 100-year-old style; that’s not being very honest,” he says. “You have all these new building techniques and materials; why would you mimic a building in the past?”
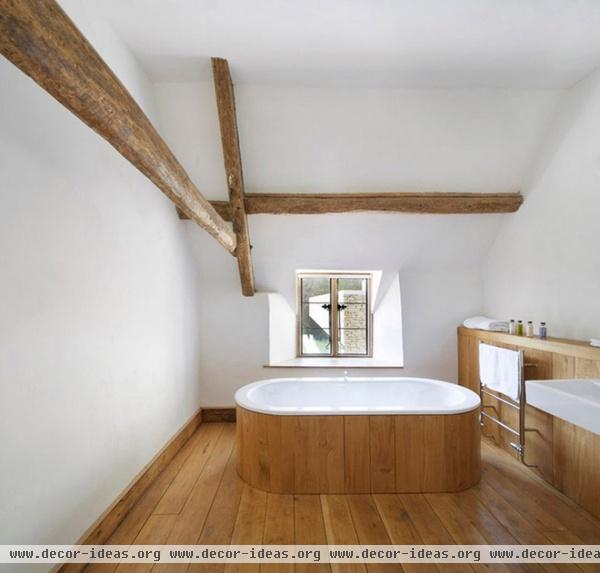
Found had to strip down the original cottage beams by hand. The council wouldn’t allow chemicals for fear of damaging the wood. The floors were ruined, so Found was able to replace them with oak floors with underfloor heating.
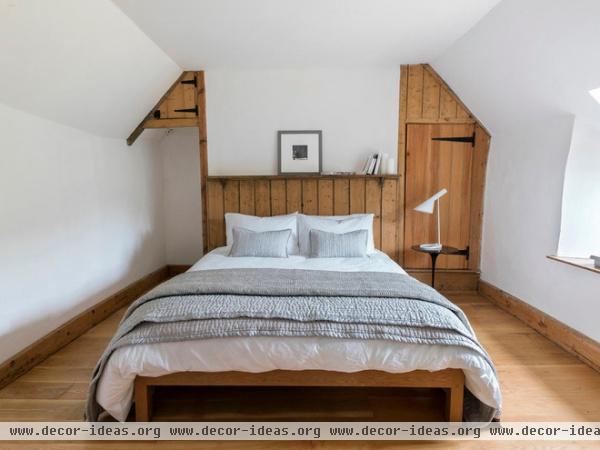
In the bedroom he stripped back the wood to the original finish and put in simple beds, creating a look that’s contemporary yet sympathetic to the period of the cottage.
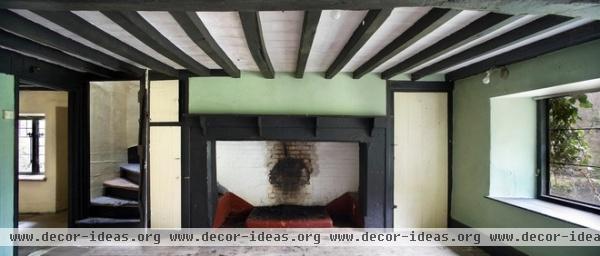
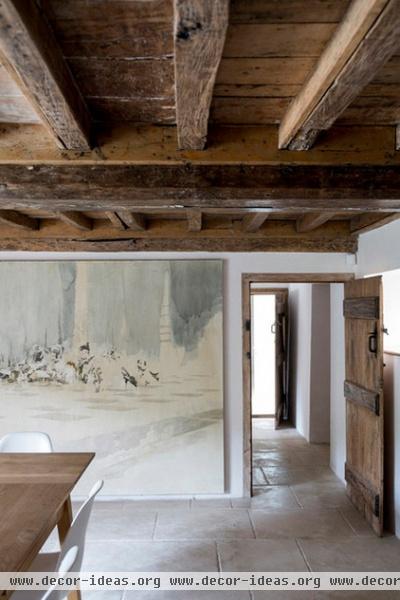
The team spent six months refurbishing the cottage completely, with much of the decisions dictated by what the council would allow. Here the original doors, floors and ceilings were all carefully repaired.
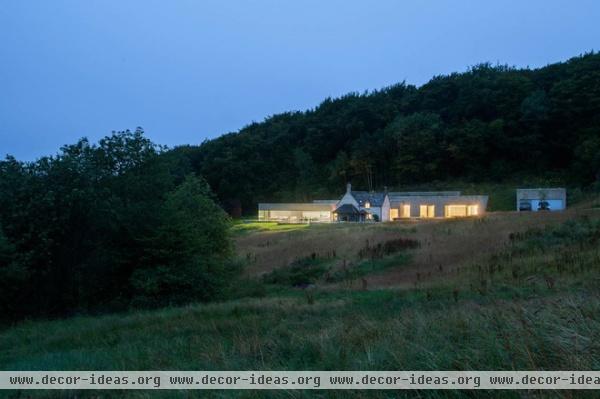
Related Articles Recommended












