My Houzz: Collecting Over Time in Canberra
Penny Mims is an avid collector. She has spent a lifetime scouring secondhand shops for furniture, paintings, sculptures and textiles. The midcentury home she shares with her partner, John Buxton, boasts open interiors, generous light and original architectural features, making it an ideal backdrop for her accumulated possessions.
It was these large and expansive elements that originally attracted Mims and Buxton to the home. The pair was particularly drawn to the grandly proportioned end rooms, and undertook a renovation to bring that same airy character to the remainder of the house. Mims, a teacher, and Buxton, a lawyer, took on the design themselves, and hired a local contractor, Simon McCarthy, to do the work. Any changes had to be seamlessly executed in deference to the home’s original design details.
Houzz at a Glance
Who lives here: Penny Mims, John Buxton and their cat, Delilah
Location: Red Hill, Canberra, Australia
Size: 500 square meters (about 5,382 square feet); 4 bedrooms, 2 bathrooms
Year built: 1959
Renovation cost: $250,000 Australian (about U.S.$228,800)
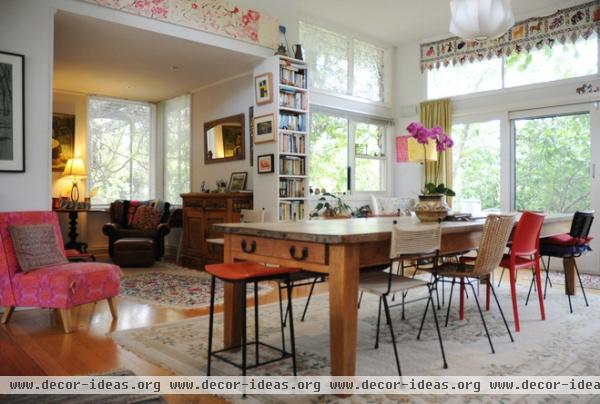
The oversize dining table is a family heirloom passed down from Mims’ mother, the late artist Vicky Mims, who purchased it for a mere 9 pounds at an estate auction in England when Penny was a child. An unlikely cluster of chairs comes together beautifully around the table.
Mims admits that she “never plans a room from the beginning or works it out in a coordinated way.” She recalls the houses she grew up in back in Sussex, England, as being “the most amazingly beautiful places,” and credits her design aesthetic to her mother, who sparked her love for inspired and creative spaces filled with cherished objects.
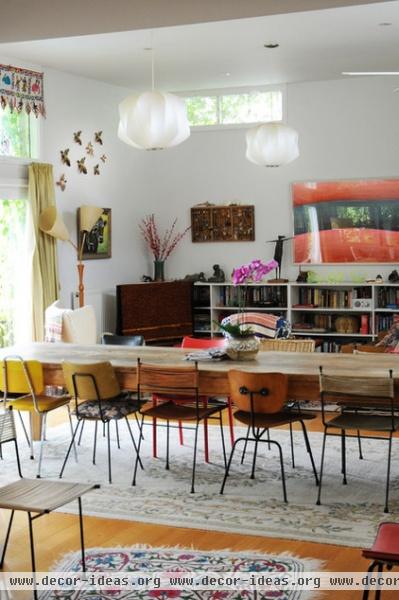
The home’s interior layout was almost completely changed. Narrow doorways were removed or opened to create a sense of light and space.
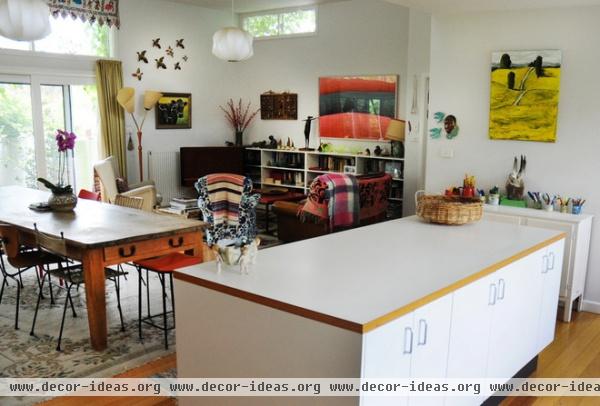
The kitchen was moved from the back of the house to the center, where it took on a more contemporary galley-style arrangement. The cabinets are made from laminated marine plywood.
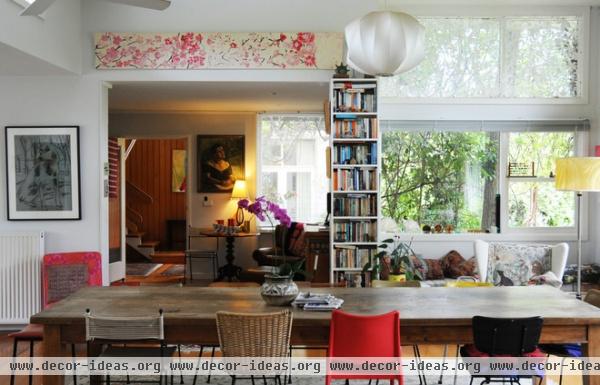
“I can feel so depressed if surroundings are bleak,” says Mims, who believes there’s a strong connection between the aesthetics of a home and the residents’ mental health. When decorating her house, she’s highly motivated by how the space makes her feel, and admits she can “have an idea of something I like, put it on the wall or in the room, and walk in later in the day and be almost psychotic about getting it right out of there!“
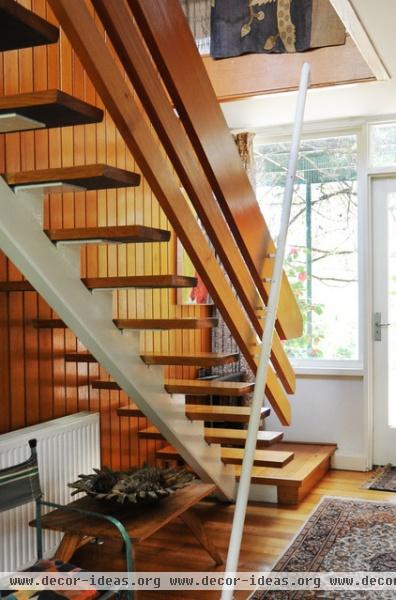
On entering the home, you are immediately reminded of its 1950s heritage by the glossy Australian ash staircase that dominates the entry. The couple considered painting the stairway white but are happy with their decision to leave this feature in its original state.
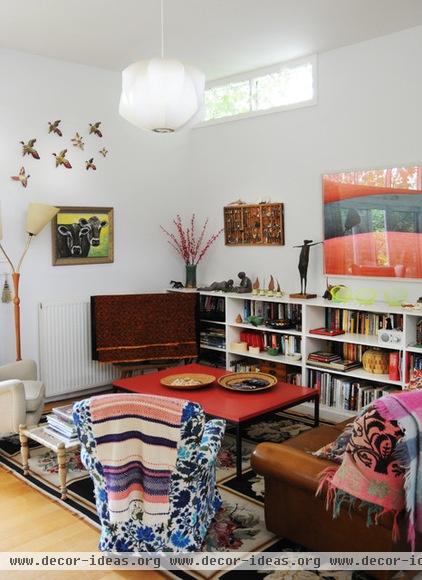
The red coffee table is a repurposed desk. Mims asked her builder to cut it down to coffee table height.
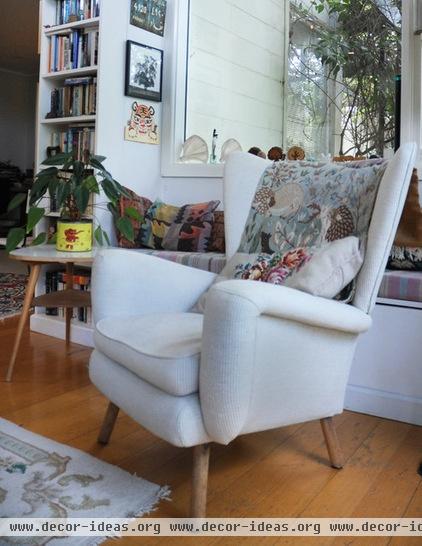
Mims bought this chair for $5 from a flea market more than 30 years ago. It has stood the test of time — although she admits it’s due for its second re-covering. The chair sits happily in the corner of the family room and forms a lovely reading nook.
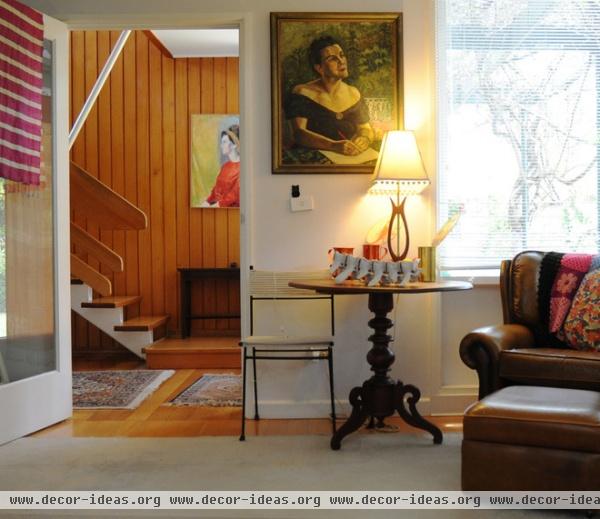
The home is filled with a diverse mix of furniture, artwork, fabrics cushions and collectibles. Walls brim with twigs, shells, interesting configurations of wire and other found objects, elevating the most unexpected items. These unassuming offerings fit in beautifully with the original vintage furnishings and the outstanding array of paintings and sculptures — some from acclaimed international and Australian artists, others simply postcards or sketches stuck haphazardly on a wall.
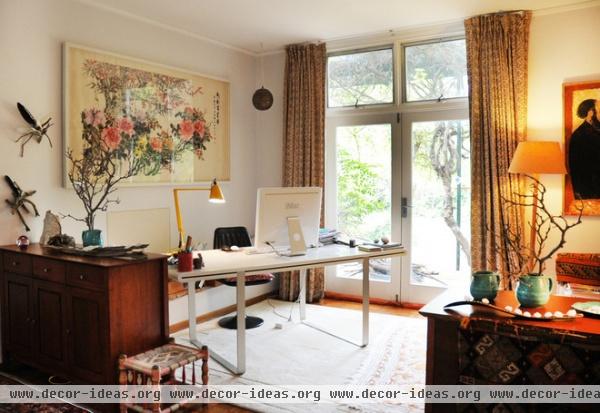
The study is a light and bright space that opens out onto the garden.
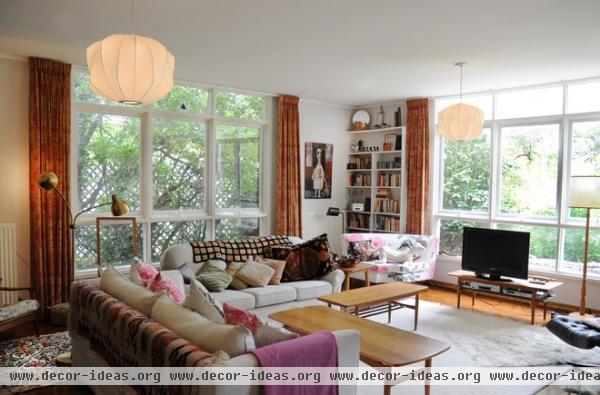
A pair of George Nelson Bubble Lamps from Spence and Lyda hang in the two main living areas and act as a subtle reminder of the era in which the house was built.
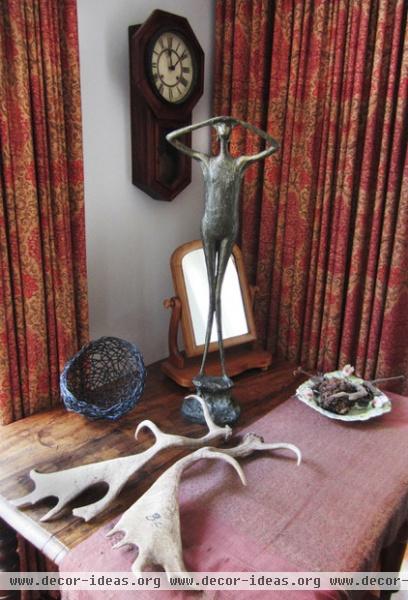
Mims says that striking a balance between collecting and hoarding is key to creating an attractive and livable space. “It can be stifling when you have too much junk,” she notes. Mims avoids this by never holding on to something that doesn’t feel exactly right, and by working her home like a gallery with objects in constant rotation.
This display in the living room includes a much-loved sculpture made by her mother and a woven basket created by her artist friend Jane Whitten.
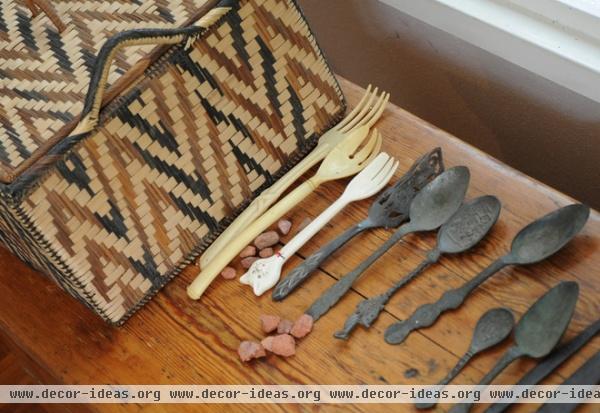
A display of cutlery also has a place in the formal living room. Pieces from various secondhand shops have been thoughtfully combined with a precious and sentimental family collection of exotic forks and relics from Iraq.
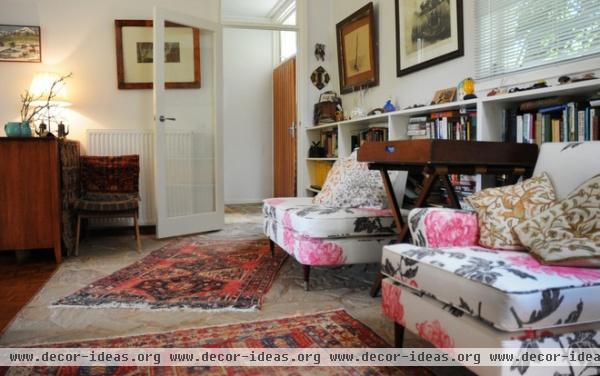
An eclectic assortment of rugs creates vibrant pathways throughout the house, while softening the interiors and anchoring the furniture in each space.
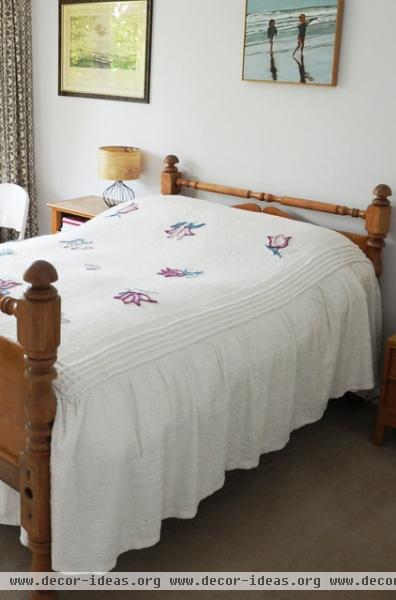
Mims says the original bedroom was a warren of twisted passageways. During the remodel walls were punched out and ceilings were raised to create four generously sized bedrooms downstairs and a master bedroom retreat upstairs.
This guest room features an antique bed from the 1850s, which Mims bought in a country town outside of Canberra. The quilt is a thrift store find that has been lovingly repaired.
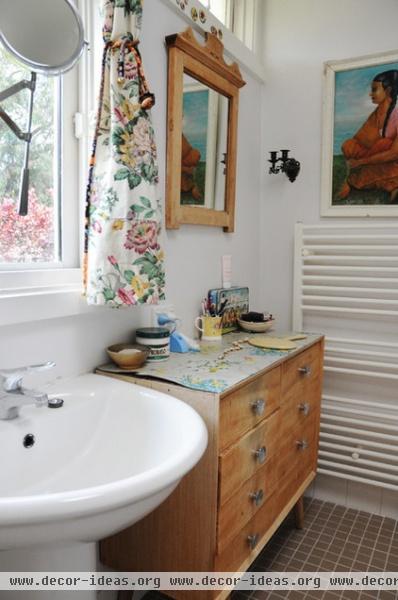
The upstairs bathroom has a pretty outlook over the treetops and across to Canberra’s iconic Red Hill Nature Park. The artwork and soft curtain fabrics make it a peaceful, gentle space that feels more like a ladies’ powder room.
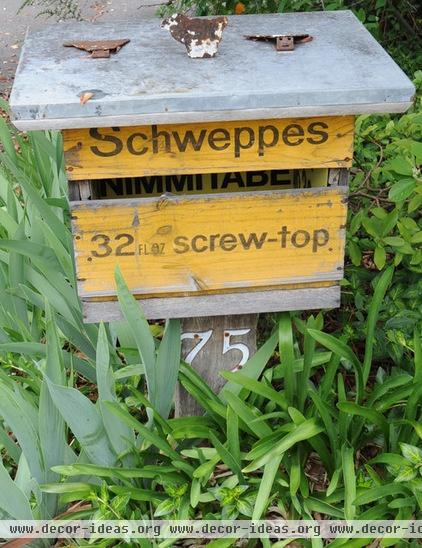
The mailbox is made from a vintage Schweppes crate.
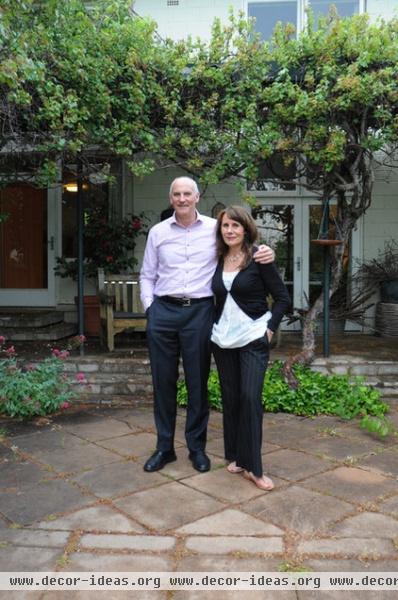
John Buxton and Penny Mims on their front patio.
Browse more homes by style:
Small Homes | Colorful Homes | Eclectic Homes | Modern Homes | Contemporary Homes | Midcentury Homes | Ranch Homes | Traditional Homes | Barn Homes | Townhouses | Apartments | Lofts | Vacation Homes
More: Collections: Display That Which You Love …












