Kitchen of the Week: Open to the Outdoors in Ohio
http://decor-ideas.org 11/30/2013 20:40 Decor Ideas
A home situated on 150 acres deserves to enjoy the abundant views its surroundings offer. That’s exactly what homeowners Nick and Nikki wanted from their newly constructed house — and its kitchen as well. Thanks to careful planning by project architects Tess Hilgefort and Rob Busch of Drawing Dept, the contemporary kitchen has an intimate connection with the landscape 365 days of the year.
Kitchen at a Glance
Who lives here: Nick and Nikki, a young couple
Location: Cincinnati
Size: 390 square feet
Contractor: Camery Hensley Construction
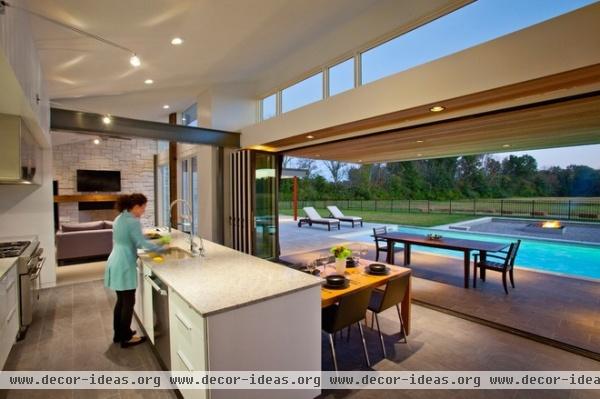
The driving idea for the kitchen’s design was its relationship to the outdoors, including the pool and fire pit. “It’s a three-season, indoor-outdoor connection,” says Nikki. “But even in winter, we get the full benefits of this well-designed space.”
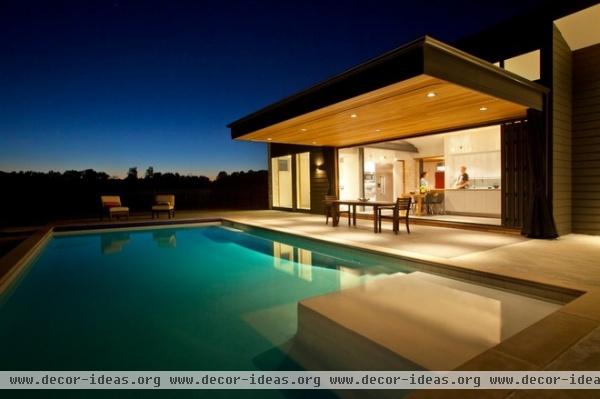
Fully retractable Panda doors open to a sheltered dining area. The cantilevered roof extends 15 feet out to the pool’s edge. Curtain-like screens hang from a track that runs around the perimeter of the cantilever, providing a defense against bugs when people are seated at the table.
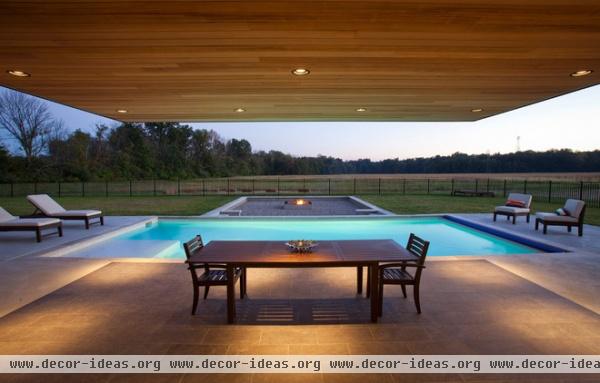
A fire pit beyond the pool allows the party to extend past the immediate area — even in late fall. “We take the chairs out day or evening, maybe roast some marshmallows,” says Nikki. “When the weather’s nice, we love to invite our friends with kids to swim. Whether they’re in the pool or family room, the kids are always in view from this kitchen.”
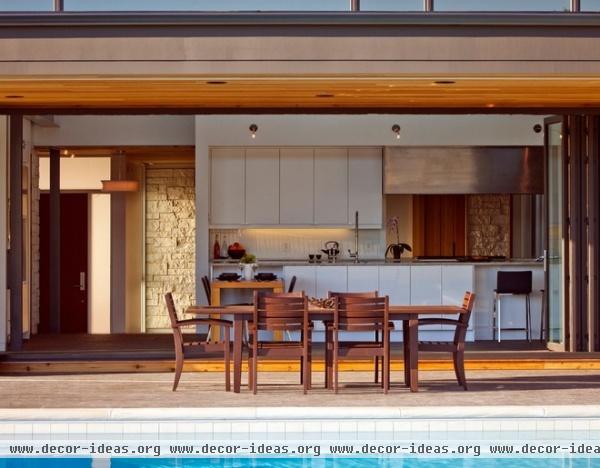
When it’s too cold to keep the wall of doors retracted, the units can be closed up and a single swinging door operates as needed.
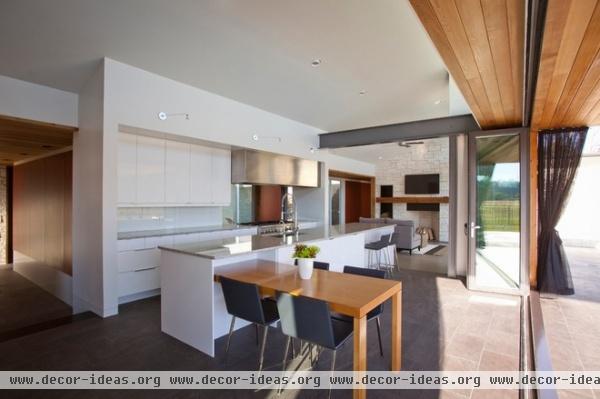
Beefy steel beams hold up the cantilever and extend deep into the recesses of the house. The cantilever and the other outdoor features proved pricey. To stay within a realistic budget, “we picked our moments that were worth the splurge and minimized costs in other areas,” Hilgefort says.
This meant making some compromises, like forgoing custom cabinetry for Ikea. “The key was detailing everything in the right ways to provide a custom look throughout,” Hilgefort says.
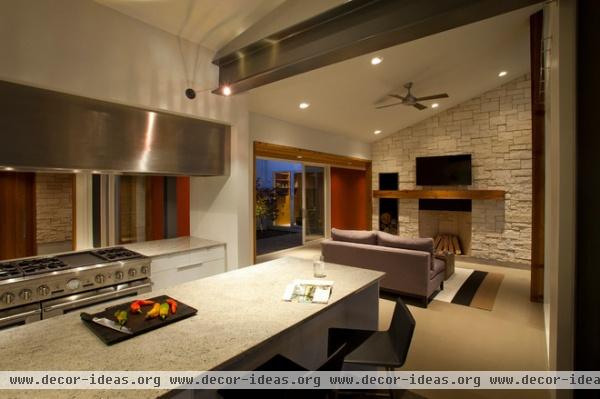
One kitchen wall is devoted to the retractable doors, and another is completely open to the family room, so Hilgefort and Busch were strategic about maximizing the two walls that remained.
The rear wall and the island are where the majority of the action takes place. The vast island countertop and Thermador range with two ovens are great for everyday cooking when it’s just the two owners, and are really helpful for large gatherings, such as the couple’s holiday cookie exchange. “This year I’ll have both of our mothers, plus my 92-year-old grandmother,” says Nikki. “Everyone will have the countertop and oven space she’ll need to spread out, while my grandmother can sit at the bar comfortably to watch and enjoy it all.”
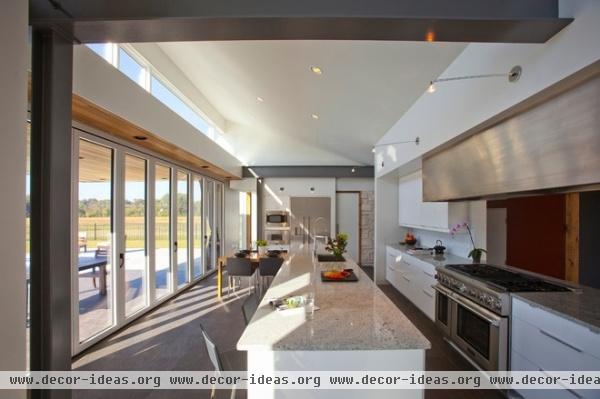
A stainless steel enclosure suspended over the range hides the Thermador hood and echoes the exposed steel beams running through the house. The back-painted-glass backsplash provides a low-key complement to the kitchen’s industrial elements.
Cabinets: Abstrakt, Ikea; floor tiles: 18- by 24-inch Trust Titanium, Atlas Concorde; counters: Kashmir White granite; sink: Kohler Vault; faucet: Axo Citterio Semi-Pro, Hansgrohe
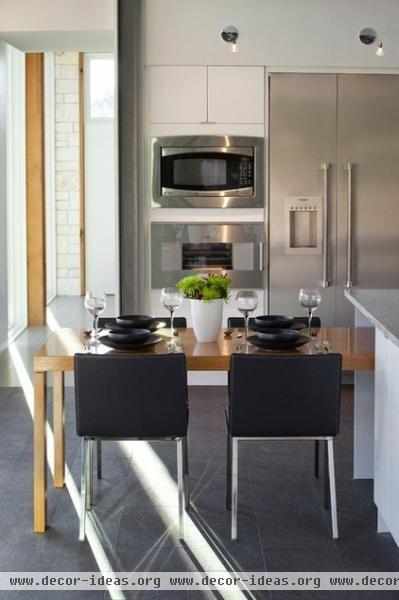
The other wall is dedicated to a Thermador refrigerator, GE microwave and Gaggeneau steam oven. “That steam oven is one of our favorite appliances,” says Nick. “When we first decided on it, we weren’t sure how much use we’d really get out of it, but as it turned out, a lot. We use it to steam veggies from our garden and fish; it’s such a healthy and delicious way to prepare food. It’s in a good location, too: just under the microwave, which gets the optimal higher height because we use that more often.”
Another of the couple’s favorite features is the instant hot-water dispenser. “We’re big tea drinkers, and it’s so nice to be able to fix a pot instantly,” says Nick. “Plus it adjusts to whatever temperature is needed for different types of tea leaves.”
The wood dining table, built by Bench Made Woodworking to Drawing Dept’s specifications, is ideal for two when tucked under the island. But when guests come over for a casual dinner, the freestanding rectangular table can be pulled out from the island to comfortably seat five. “On one end of the table,” says Hilgefort, “the two legs are parallel with the short side, while the legs on the other side are perpendicular with the long side, allowing an extra person to sit more comfortably on the end without the legs getting in the way.”
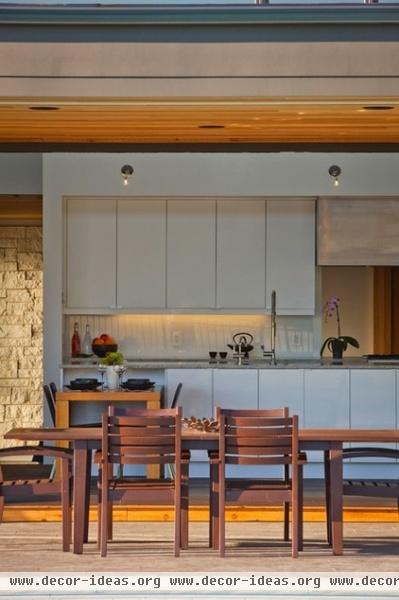
It’s this sort of thinking that went into the entire kitchen’s design, adding up to a space that Nick and Nikki love to spend as much time in as they can. “I know this sounds so simple, but I adore the fact that I can fully open the dishwasher on the island and the lower cabinets on the walls at the same time to put the dishes away, without any of the doors touching,” Nikki says.
Adds Hilgefort, “It’s one thing to lay out cabinets to look pretty. But it requires another layer of thought to have every component in a kitchen work together harmoniously.”
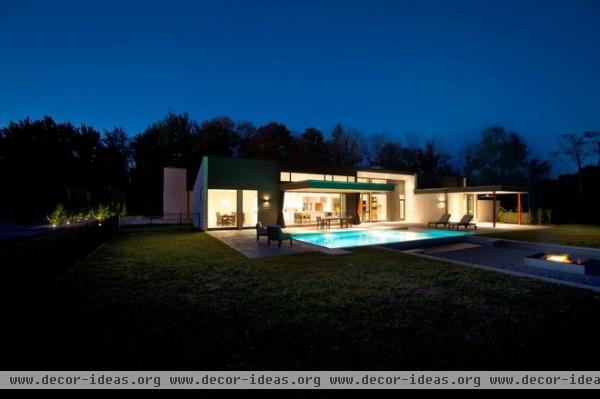
“Our kitchen is a celebration of cooking,” says Nikki, “while its openness to the outdoors is a celebration of the nature that surrounds us. It’s a happy, light- and view-filled space that we are lucky to enjoy all year round.”
More: 11 Ways to Create Indoor-Outdoor Connections
Related Articles Recommended












