Inside Houzz: New Rustic Style for a Mountain Cabin's Kitchen
As an OB-GYN physician, Charles Delcambre was never able to live more than 10 minutes from his hospital. So when he and his wife, Debbie, retired, they went as far away as they could: They bought a remote log cabin on top of Lambsburg Mountain in North Carolina.
But while they had a lot to look at — the Blue Ridge Mountains and Pilot Mountain, made famous in The Andy Griffith Show, for example — they couldn’t stand the sight of their kitchen. The knotty pine cabinetry was left over from the 1970s, the floor was in rough shape, and the laminate countertops and dated appliances didn’t inspire Charles, an avid chef who looked forward to cooking more during retirement. Meanwhile, a single ceiling fan light barely illuminated the space.
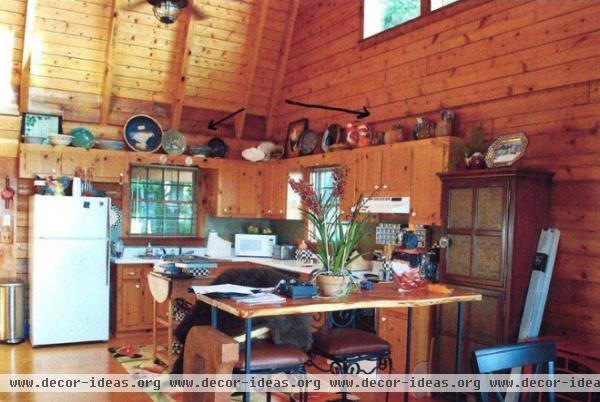
They searched Houzz for designers nearby and found Kimberly Daniels in Roanoke, Virginia. Daniels lived about an hour and a half away, and Debbie loved the project photos she saw on Daniels’ Houzz profile page, especially her own kitchen island. “I could tell by her pictures that she knew what she was doing,” Debbie says.
Debbie sent Daniels a message through her Houzz page, and they set up a phone call. Debbie explained that she wanted rusty tin and barn wood, with lots of functionality and a cool factor. “I could just tell that she got it,” Debbie says. “She understood where I was coming from, and that was huge.”
In less than 30 days the designer drove out to the log cabin with her cabinetmaker, Nate Bowman, to formulate a plan.
How to Find a Designer or Architect Using Houzz Photos
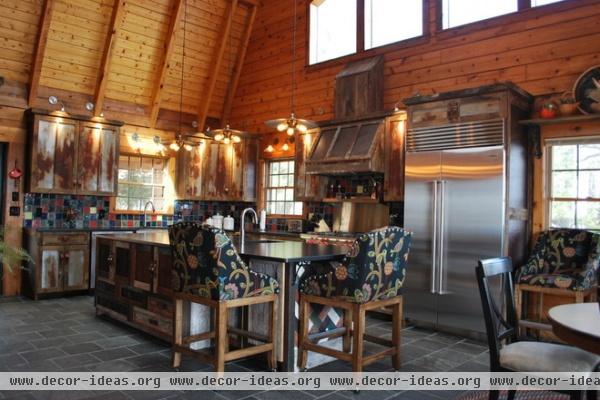
AFTER: They gutted the space and started from scratch, adding all-new custom wood cabinetry that Bowman made from pieces of barn wood; he used weathered metal roofing for the doors.
Cabinets: custom by Bowman's Woodworking; chairs: custom by Creasy's Upholstery; refrigerator: Sub-Zero
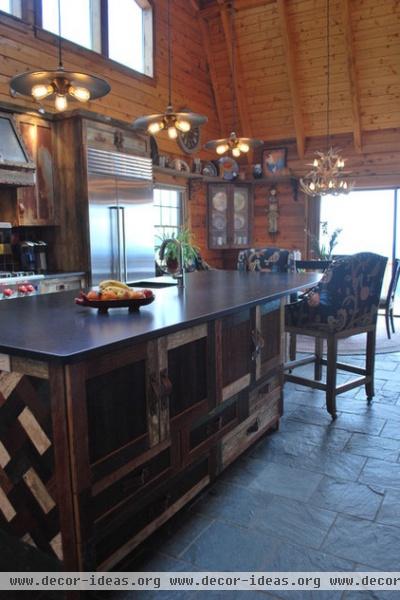
The major thing the space lacked was storage, so Daniels made sure to maximize the cabinets. Drawers and doors on the kitchen island hold frequently used appliances and supplies on the stove-facing side, and things the couple uses only twice a month on the other.
Debbie displays her pottery collection, which she started 25 years ago, in the back corner.
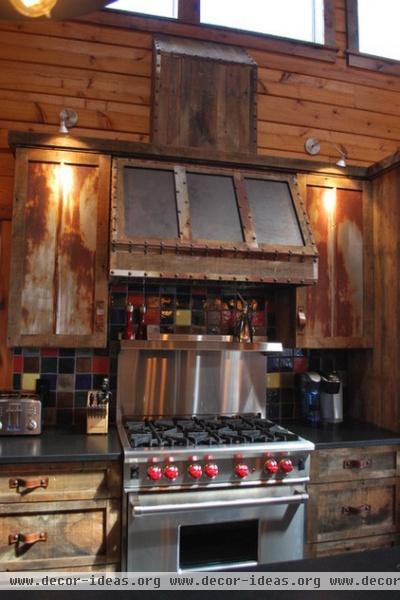
Bringing gas into the house for the stove was challenging. "Penetrating log cabin walls isn't easy," Daniels says. "It's not like drywall, where you just rip it off and replace it. You kind of just have to guess a little bit."
Nailheads secure leather inlay panels on the range hood.
Because of the black granite counters and slate floors, the space gets dark at night, so Daniels added gallery-style lighting to illuminate the cabinets. The lights also help Debbie and Charles see what's inside — a happy surprise.
Lights: LBL; stove: Viking
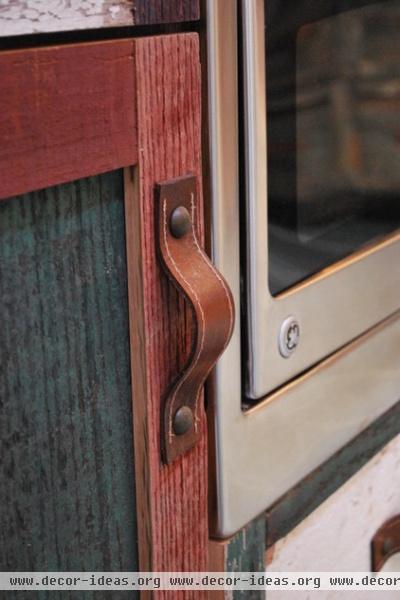
Bowman came up with the idea to use leather straps for handles.
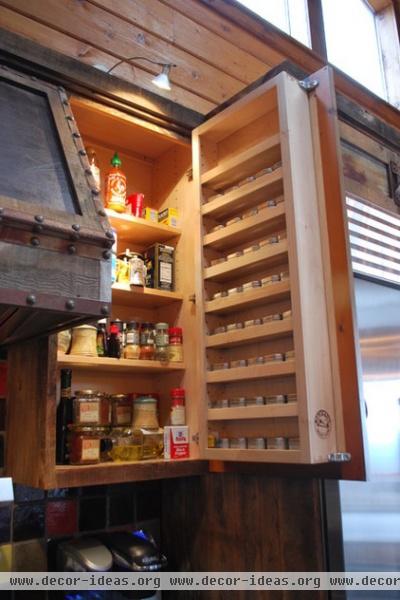
Charles now has organized storage for all of his cooking needs.
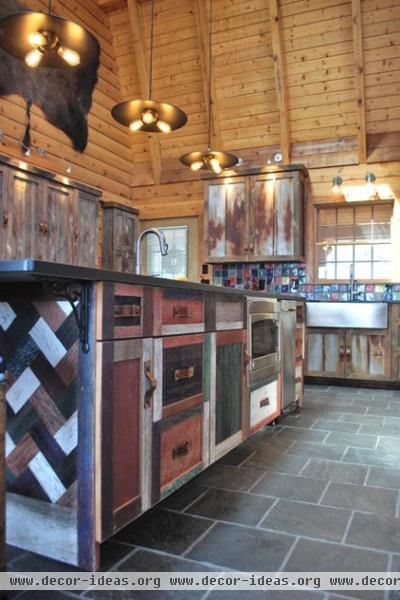
Colored pieces on the island complement Debbie's pottery collection.
Lights: Restoration Hardware; microwave: GE
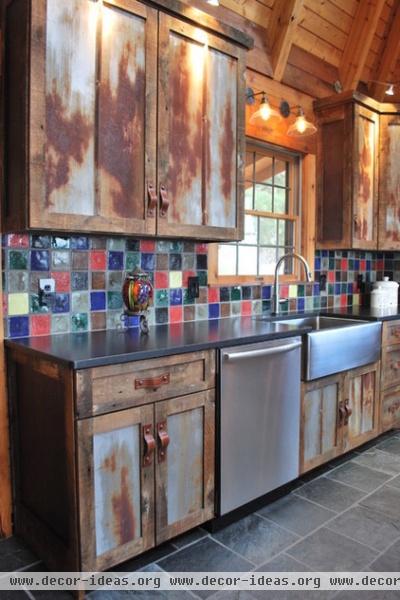
Hand-molded clay tiles also complement the pottery. "She likes quilts," Daniels says, "so I just handed the tiles to the installer and told him to do a random pattern."
Tile backsplash: Kepcor (colors: Black, Parsley, New Red, Cobalt, Aegean, Brussels Brown, Canary Yellow); sink: Pegasus; faucet: Delta; dishwasher: Bosch
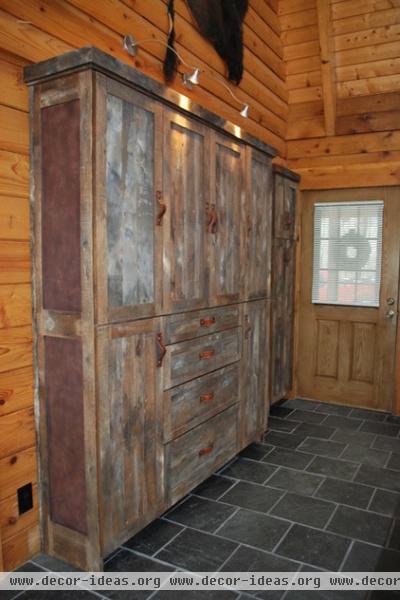
Because there wasn't even a closet to store a broom in, Bowman built this large cabinet to hold one, in addition to dog and cat supplies, canned goods, spices and even bills and other paperwork.
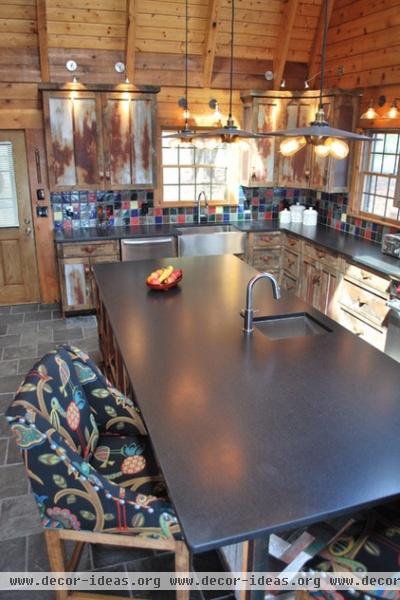
Faucet: Delta; sink: Elkay
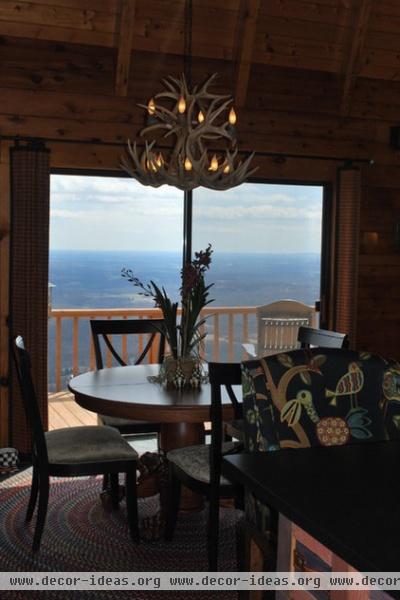
A dining table and back deck overlook the Virginia state line and Blue Ridge Mountains. On a clear day, the couple can see the buildings in Winston-Salem, 65 miles away. They spend a lot of time on rocking chairs just enjoying the view. “Even when it’s raining or cold, we sit out there," Debbie says. "It’s beautiful to watch the snow swirl down the mountains.”
See more photos of this kitchen
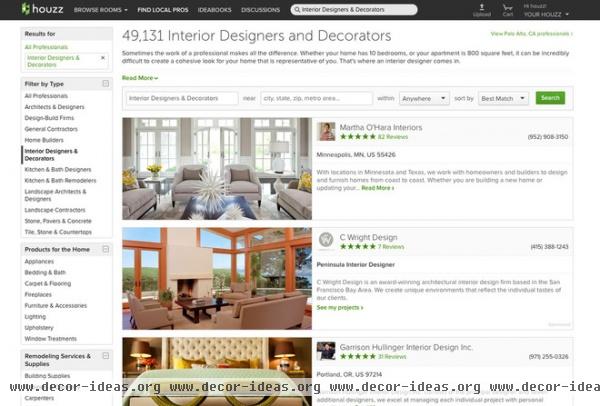
Thinking about a project of your own? Go to the Pros page to find a home pro near you
How to contact a pro on Houzz and get your project going












