My Houzz: Metropolitan Chic in Boston's Tony Back Bay
Lisa and Bill Vanderweil were craving a place in the city where they could take a break from their seaside home in Cohasset, about an hour from Boston. They found a 1928 penthouse suite marked by dark walls and cabinetry, and tapped the help of architect Richard Hardaway and general contractor Gary Gallagher to turn it into a glamorous, modern retreat.
The result of their 18-month renovation is a well-balanced mix of new and old, and the home is close to Boston’s nightlife, theater, restaurants and Fenway Park. Rich traditional moldings help highlight original wide archways and fireplaces, while family heirlooms and artwork enhance new finishes.
Houzz at a Glance
Who lives here: This is a second home for Lisa and Bill Vanderweil.
Location: Back Bay neighborhood of Boston
Size: 2,900 square feet; 2 bedrooms, 3 bathrooms
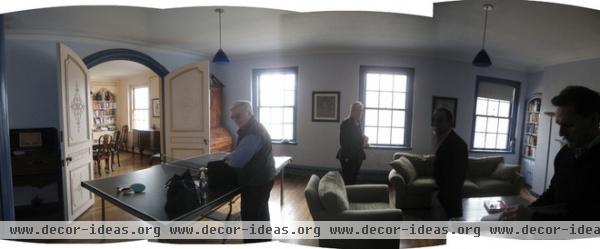
The original living room.
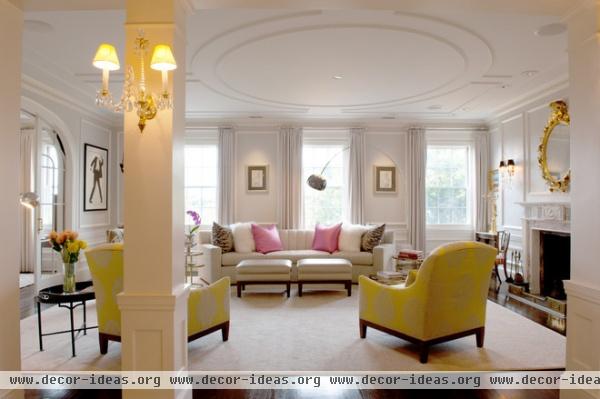
AFTER: Picture frame moldings on the walls and curved molding on the ceiling add architectural interest. A custom curved couch takes center stage in the living room. Lisa Vanderweil chose her finishes and furnishings with the help of interior designer Bill Trifone. Vanderweil also credits her artist mother, Patricia Madden McCarthy (her paintings are hung throughout the home) and interior designer sister, Robin Pelissier, for their input on ways to honor the home’s 1920s roots.
Chris Ripman helped the couple with their lighting choices, like this traditional crystal wall sconce.
Window treatments: Drape It; drape and couch fabric: Calvin Fabrics, Boston Design Center; couch: custom design by Paul Gaucher, Icon Group Showroom; small sketches over couch: Zimman’s; circular chrome tables: BG Galleries
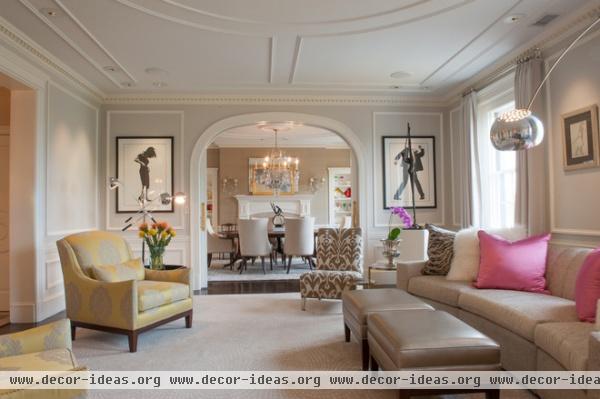
Glass pocket doors replaced heavy wooden doors leading to the dining room. The modern black and white artworks on both sides of the archway are by Robert Longo as part of his “Men in the Cities, 1979” charcoal series.
Club chairs, ottomans: custom designed by Partners in Design; chair fabric: Martin Group Showroom; ottoman fabric: Jerry Pair Leather, Studio 534
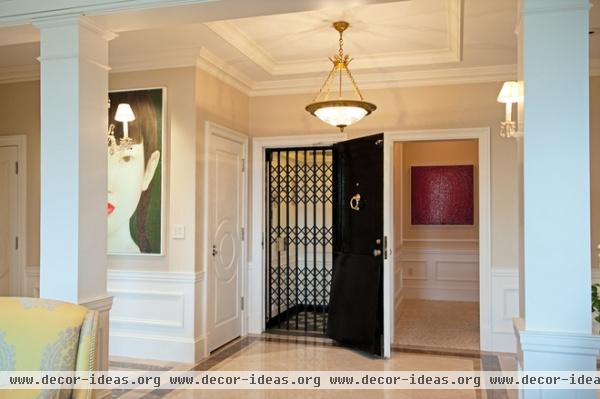
The couple commissioned Thai artist Attasit Pokpong to create a large mixed-media painting, called “Thai Girl,” near the entrance. The door opens to a private elevator.
Marble flooring: Cumar; paint: White Dove, Benjamin Moore
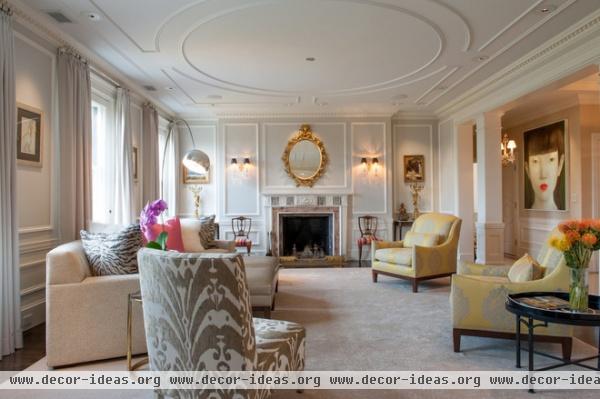
This is the view from the dining room. The marble fireplace is original.
Wall sconces, antique mirror over fireplace: Alexander Westerhoff Antiques
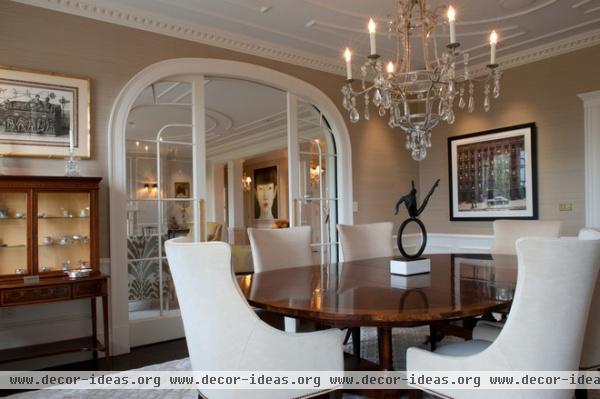
New glass pocket doors (shown partially closed) lead to the dining room, which features an English mahogany display cabinet (circa 1880) and a 1960 print by artist Ormond Gigli, titled “Girls in Windows,” which reminds Vanderweil of her childhood. An abstract sculpture from her sister’s shop, Robin’s Nest, sits on the dining table.
Chandelier: Dennis and Leen; table: Boston Design Center; chairs: Artistic Frame; dining room chair fabric: Nancy Corzine; paint on walls (below chair rail) and trim: White Dove, Benjamin Moore; rug: Stark

The original dining room fireplace facade was removed and replaced with wood that Vanderweil had painted white to match the moldings throughout the room.
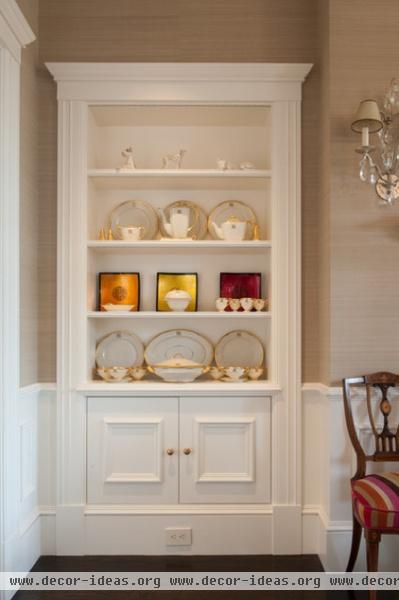
AFTER: The arched built-ins on either side of the old fireplace were squared off for a more modern look. Vanderweil’s late maternal grandmother, Ruth (Hannon) Madden, hand painted the china displayed on the shelves.
Wallpaper: Weitzner Limited; trim paint: White Dove, Benjamin Moore
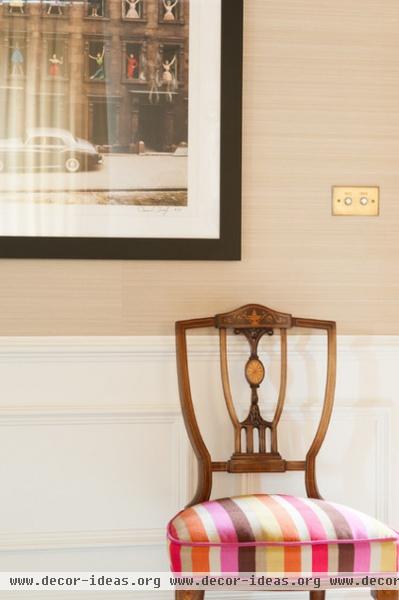
A Biedermeier mahogany salon chair (circa 1880) reupholstered in a bright fabric sits next to the home’s original chauffeur and butler call buttons on the wall.
Upholstery: Partners in Design

They replaced the kitchen’s old dark cabinetry with custom white ones designed by Hardaway Associates and built by Vermont woodworkers Michaud and Foley. The dark wood floors and island are new. Sleek Lucite bar stools and a crystal chandelier complete the space.
Dishwasher, oven and 6-burner stove, microwave: Viking Professional, Schonbek; range hood: Best Range Hoods; bar stools: Kiron, Alivar; paint: White Dove, Benjamin Moore
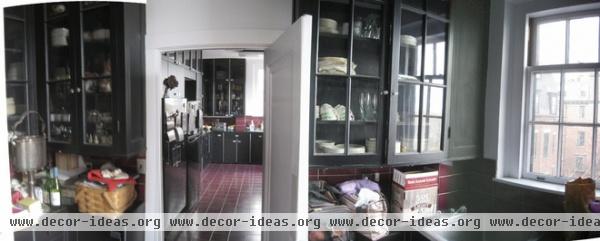
The couple removed the wall between the enclosed pantry and the kitchen to create a more open layout.

AFTER: A sink area with a new wine refrigerator is now where the old pantry (previous photo) used to be. The painting on the countertop is by Vanderweil’s mother, Patricia Madden McCarthy. A hand sculpture from Global Views holds keys.
Backsplash tile: Classic Tile and Stone
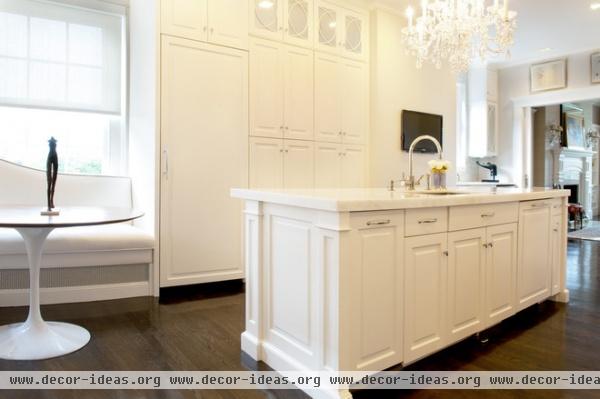
Vanderweil loves to cook, and Thomas Keller is one of the couple’s all-time favorite chefs. Signed and framed restaurant menus from Keller’s restaurants, The French Laundry and Per Se, hang above the dining room doors. They read: “Lisa and Bill, It’s all about finesse.”
A full-size freezer is hidden behind custom cabinetry to the right of the breakfast nook.
Counters, island marble: Cumar; kitchen sink hardware: Rohl
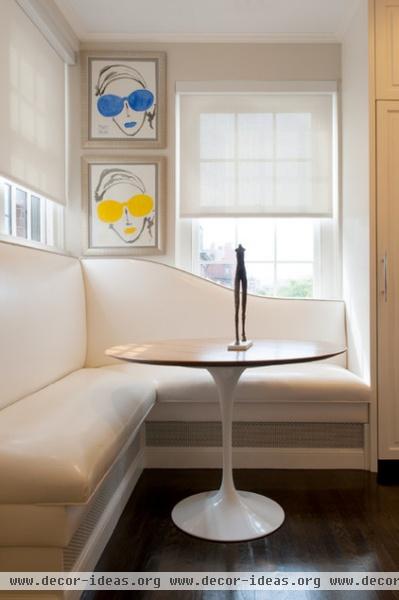
Vanderweil’s mother also painted these two watercolors, titled “Girls with Sunglasses,” in the breakfast nook. The custom L-shaped banquette is made with white vinyl for easy cleanup.
Table: Saarinen Round Dining Table, Design Within Reach; upholstery: Kravet
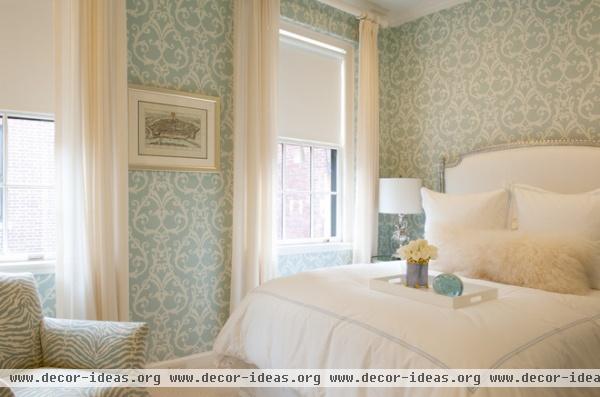
This guest bedroom tucked behind the kitchen features a custom headboard by Partners in Design upholstered with Kravet fabric.
Wallpaper: Manual Canovas; bed frame: Art Applications; bedding: Restoration Hardware; accent pillow: Mongolian Lamb Pillow Cover, West Elm; side tables: Icon Group Showroom
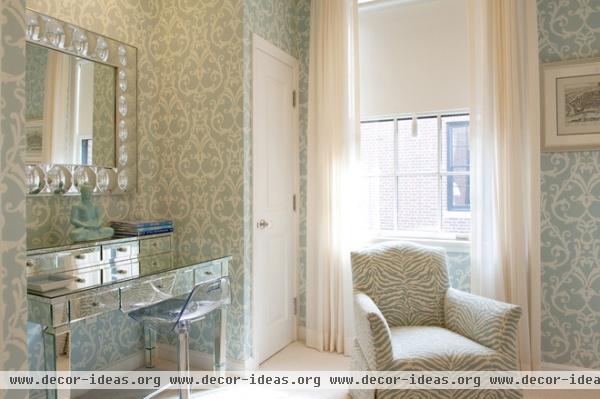
Mirrored surfaces make the space feel larger, while an upholstered club chair provides a cozy reading spot.
Catherine Vanity Desk: Bungalow 5; mirror: Peter Levis, BG Galleries/Beyond Georgiosity; Buddha: Icon Group Showroom
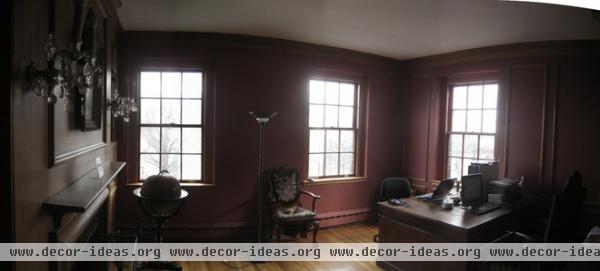
The couple kept much of the molding in their transformation of the original office into a media room.
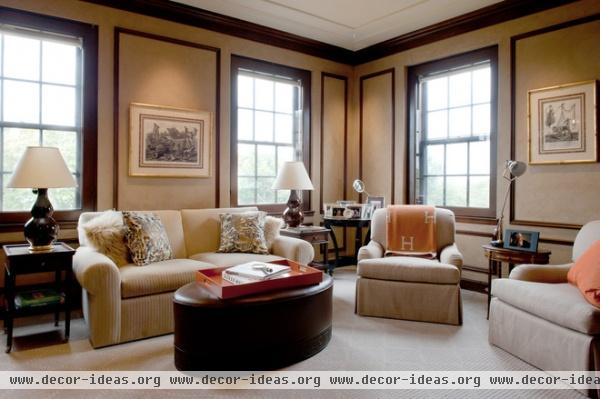
AFTER: Many family gatherings take place in the newly revamped media room. A new color palette and floor help highlight the original molding.
Wallpaper: Suede, Weitzner; rug: Stanton, The Rug Merchant; couch, club chairs, ottoman: Partners in Design; chair fabric: Romo; ottoman leather: Jerry Pair Leather; matching side tables and lamps: Icon Group; chrome reading lamp: Robin’s Nest; orange tray: Large Rectangle Lacquer Tray, West Elm
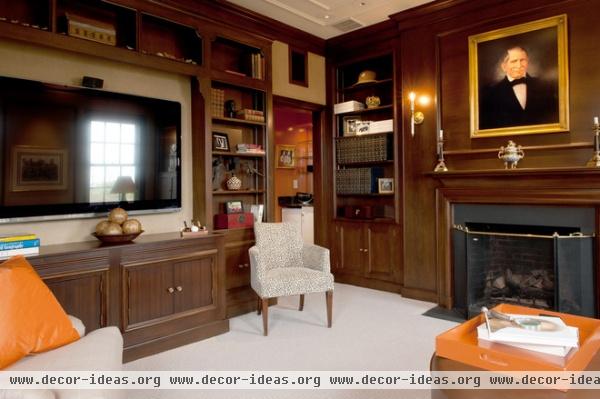
A painting of one of Vanderweil’s relatives, a foot soldier in the Civil War, hangs above the fireplace. Glossy orange paint highlights a wet bar.
Wet bar paint: Pumpkin Pie (high-gloss enamel), Benjamin Moore; sconces: Charles Spada
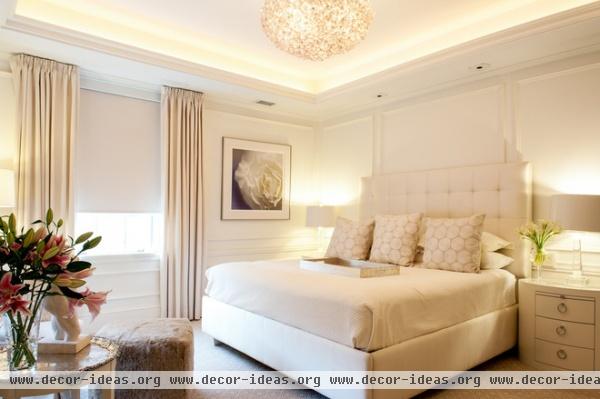
The white master bedroom provides a gallery-like setting for photographs by Boston photographer Debby Krim. A glass chandelier in a daisy motif hangs above.
Chandelier: Neblina, Ironies; drapery: Drape It; paint: White Dove, Benjamin Moore; bed: Partners in Design; bed fabric: Mark Alexander; bedding: Restoration Hardware; gold bed tray: West Elm; rug: Rug Merchant; bedside tables: white lacquer, custom designed by Art Applications; table lamps: Icon Group Showroom
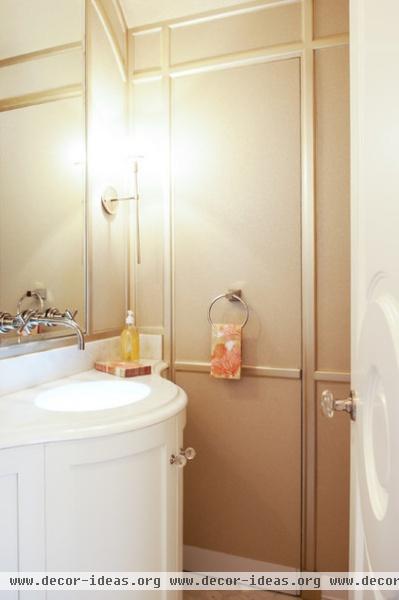
A cleverly designed bathroom does double duty. When the pocket doors are closed, it's a powder room.
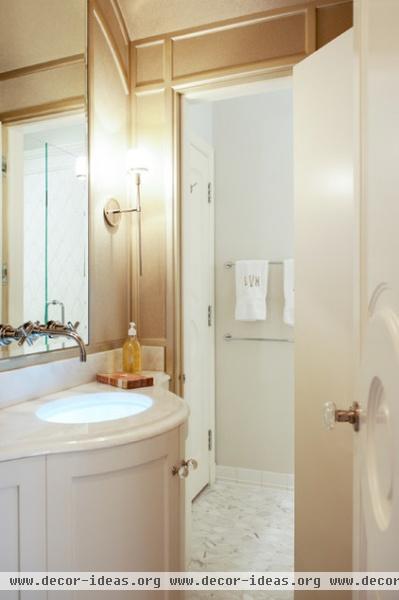
When the pocket doors are opened, it's a guest bathroom with a shower. The shower room has its own door to the hallway.
Wallpaper: Maya Romanoff; sconces: Jonathan Browning Studios; floor and shower tile: Classic Tile and Stone

The roof deck has a bird’s-eye view of the Charles River and Esplanade, Beacon Hill and Cambridge. Miles of trails for walking and running, and water for sailing, are just outside their door. In the summer the Vanderweils can listen to Boston Pops concerts at the Hatch Shell from their deck.
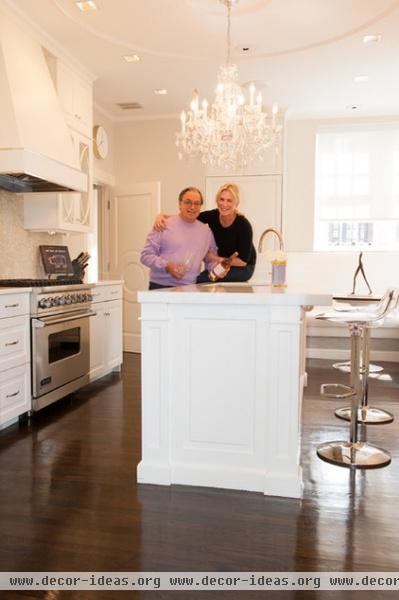
Bill and Lisa Vanderweil, shown here, take a big trip abroad each year and are looking forward to bringing mementos back to their new city home.
Architect: Richard Hardaway
General contractor: Gary Gallagher
Interior designers: Bill Trifone and Robin Pelissier
Lighting architect: Chris Ripman, Ripman Lighting Consultants
Browse more homes by style:
Small Homes | Colorful Homes | Eclectic Homes | Modern Homes | Contemporary Homes | Midcentury Homes | Ranch Homes | Traditional Homes | Barn Homes | Townhouses | Apartments | Lofts | Vacation Homes












