From Run-down Basement to Bottoms-Up Wine Cellar
For some people wine is a special-occasion thing. For others it’s a not-for-me thing. Then there are those for whom wine is so much more than just a complementary drink for a good meal. Sometimes it’s a passion worthy of a full-scale wine cellar with all the comforts of home.
That was the case for a Vancouver, Washington, family whose growing bottle collection meant that simply keeping a couple cases of wine in the basement storage closet was no longer fitting. So they brought in residential renovation consultant Daniel Gordon to transform that dank and dreary space into a warm, European-inspired wine cellar and tasting room. It’s a beautiful extension as smooth as a fine pinot noir, but as they say, you can’t make a great wine without crushing some grapes.
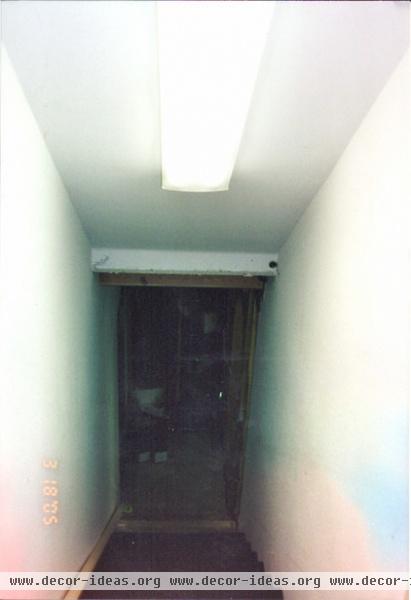
A neglected, nondescript hallway led to the run-down basement, which included a storage room and mechanical room. Not exactly the kind of entry you’d want for the guests you’re about to sip wine with.
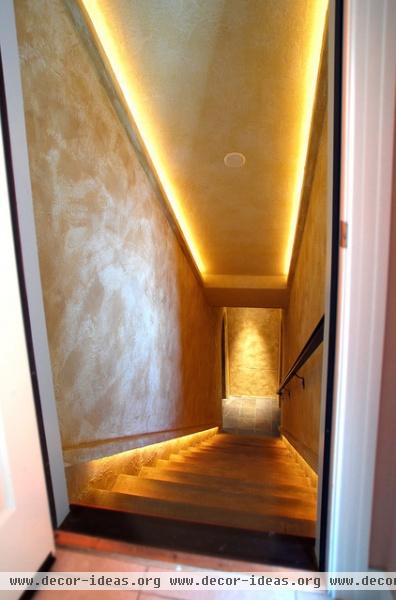
AFTER: So Gordon redesigned the entire stairway, adding textured paint in warm tones and strip lighting on the floor and ceiling to guide the way.
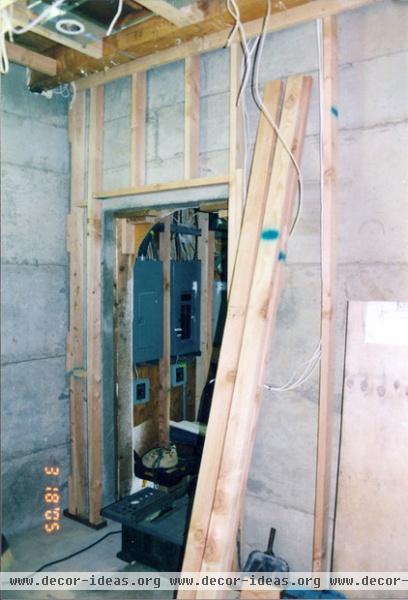
The original basement’s concrete walls gave Gordon a solid base to add framing and insulation. They also allowed him to see where he would have to make adjustments in the design. For instance, the main telephone wiring was in this space, so he had to design a cabinet opening in the cellar to allow easy access.
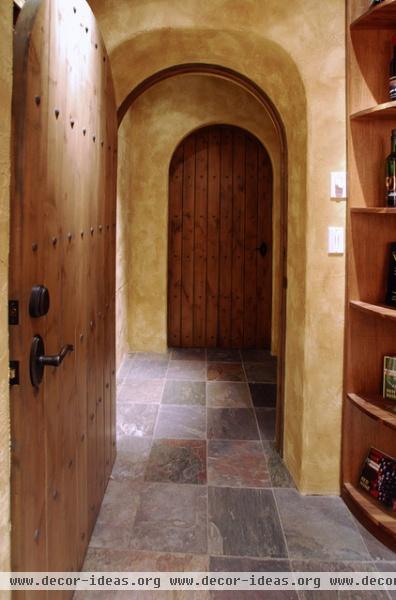
AFTER: Gordon designed archway entrances and extra-thick wooden doors to achieve the European vibe the family was going for. (He hung the doors just right so they didn’t bang into the drywall.)
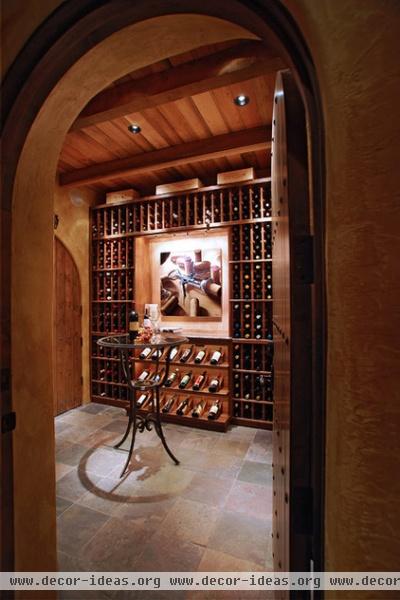
Even though the cellar is in a cool basement area, Gordon added a special system to keep temperatures from fluctuating more than 5 degrees, crucial for the long-term storage of wine.
The room includes floor-to-ceiling wine storage along three of the main walls as well as a display area with a small granite countertop for pouring wine. Reclaimed lumber from a local mill lines the ceiling, along with a couple of beams to complete the look. Inset low-voltage halogen lights keep heat at a minimum when the room is in use.
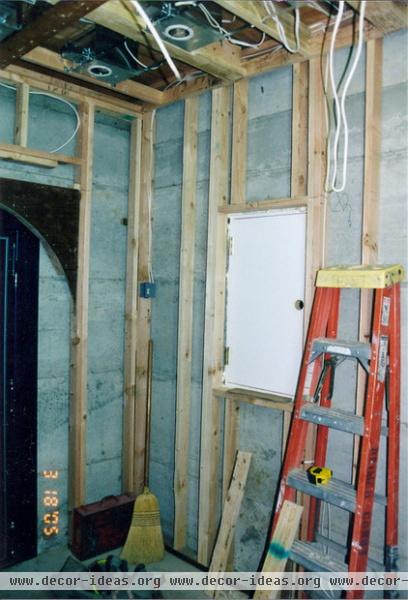
Providing access to the crawl space under the house through this small wall door was a challenge for Gordon, because this was where he intended to place the granite service counter.
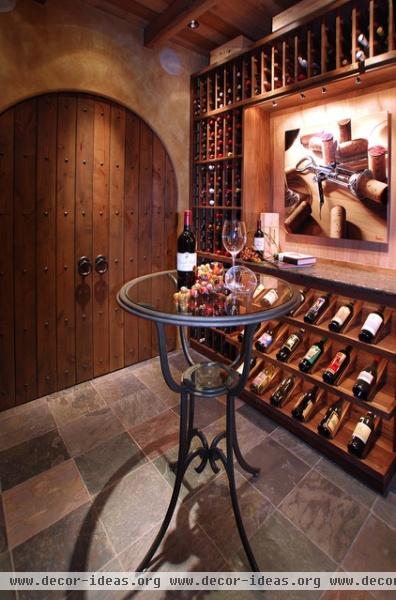
AFTER: He solved the issue by hiding the door behind a piece of artwork. The arched doorway leads to a storage room.
More: 7 Steps to Create a Connoisseur’s Wine Cellar












