My Houzz: Coastal Elegance for a 1917 Bungalow
http://decor-ideas.org 11/24/2013 11:40 Decor Ideas
Christy and Tom McGeachy have been fine-tuning their South Tampa, Florida, bungalow’s design for 14 years, filling it with collected finds and local art, renovating the kitchen and turning their carriage house into an office and guest space. Along the way they’ve created a personal style Christy calls transitional, casual and elegant. Here’s what they did.
Houzz at a Glance
Who lives here: Christy McGeachy, an interior decorator; her husband, Tom, a real estate investor; their kids, Max (age 13) and Heather (11); and their Yorkshire terrier
Location: Bayshore Beautiful neighborhood of Tampa, Florida
Size: 2,800 square feet plus a 500-square-foot carriage house; 4 bedrooms, 2½ bathrooms
Year built: 1917
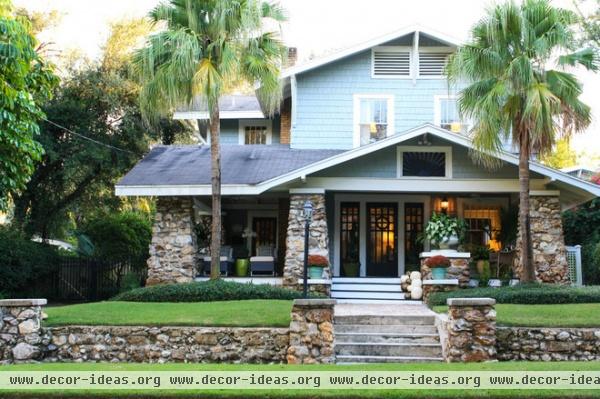
The bungalow sports a wraparound porch and rock-covered columns.
“It’s a privilege to raise a family in a true neighborhood setting,” Christy says. “We all look out for one another, and there is a strong sense of community.”
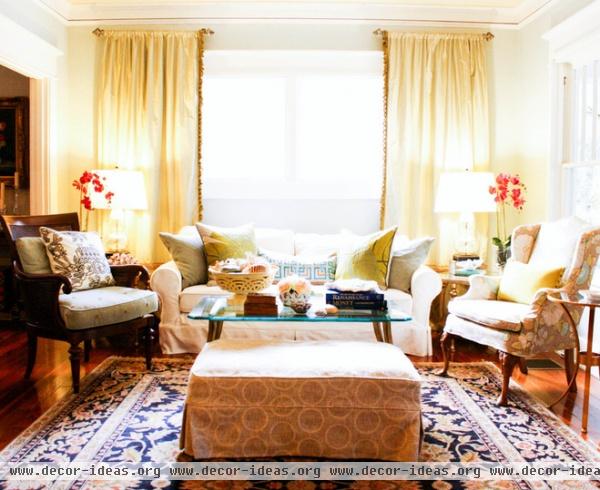
She limited the interior colors to creams, subtle blues and greens to help highlight the natural coastal accents like sea glass and shells.
Sofa: Magnolia; cane-back chair: PJ Newman; end tables: estate sale finds; wall paint: Glimmer, Sherwin-Williams
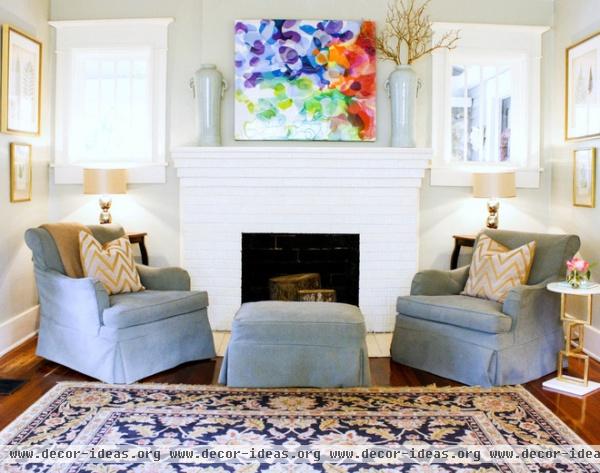
Christy is a fan of supporting local artists, such as Alberto Murillo, who painted the piece above the mantel.
The couple’s 11-year-old daughter, Heather, found three tree stumps in the neighborhood and rolled them home, says Christy. Arranged inside the fireplace, they’re an instant conversation starter.
Club chairs: PJ Newman; end table: estate sale find; wall paint: Glimmer, Sherwin-Williams
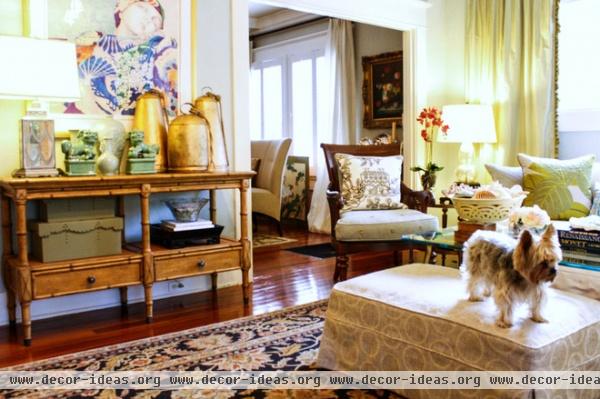
Foo dog sculptures and vintage bells decorate a bamboo console. The artwork above the console is by local artist Adam Wong. “I enjoy mixing metals for a little glimmer and shine, from gold to mercury glass blended in with our family silver pieces,” says Christy. “Our art pieces are also a blended collection So, there are no set rules.”
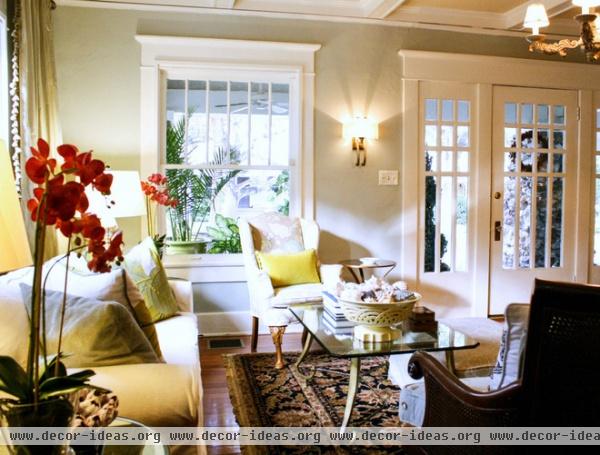
The living room features a collection of sea crystals, shells, traditional seating and gold accents.
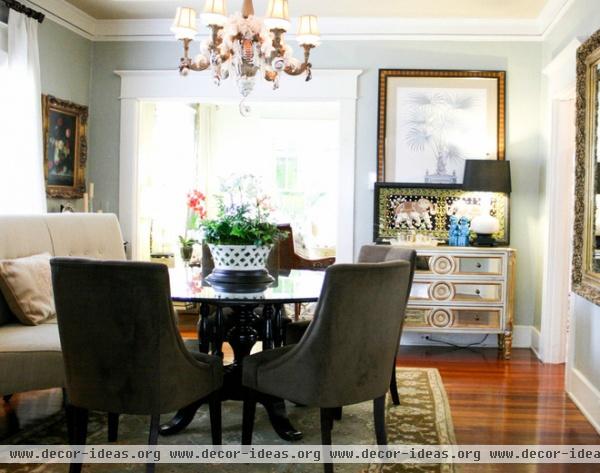
The dining room is an eclectic mix of travel mementos and artisan lighting. The shell chandelier above the dining room table is the work of local artist Janice Shukur. “This is a room where we eat our meals, help the children with their homework and have family game night,” says Christy.
The dining table is an estate sale find, and the upholstered settee bench is custom. The framed elephant tapestry is a souvenir from Thailand.
Mirrored dresser: The Missing Piece; wall paint: Dewy, Sherwin-Williams
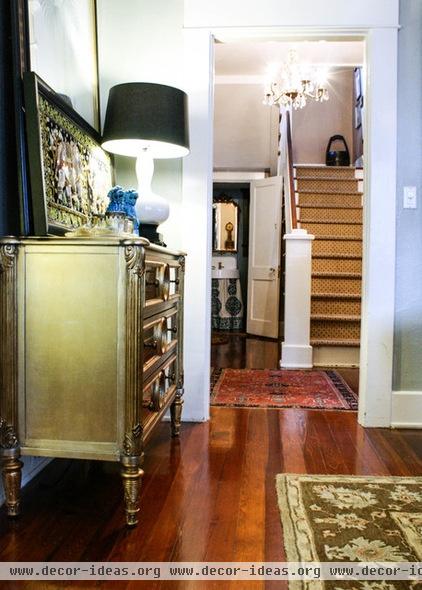
The dining room leads to the stairwell. “We use every inch of our home. We never wanted a large home with extra rooms no one ever used,” says Christy.
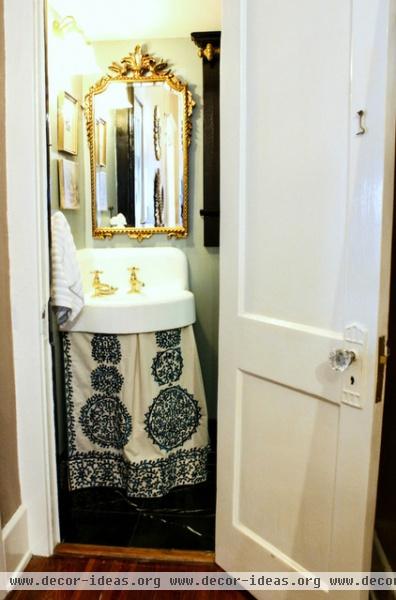
The first-floor powder room is original to the house, as is the corner porcelain sink. Christy added a custom skirt.
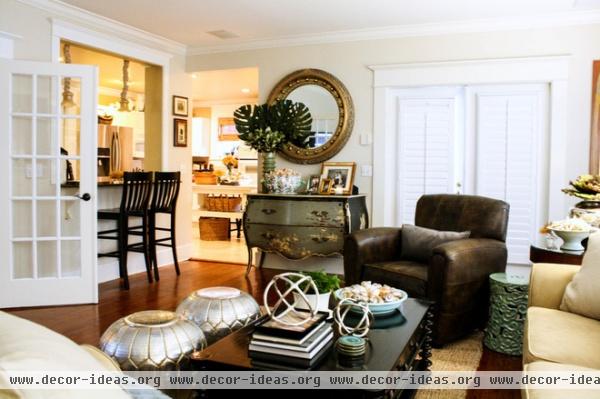
The family room faces the dining room and kitchen in the bungalow’s open plan. A breakfast bar offers casual seating for light meals and becomes a makeshift food bar during parties. The closed double doors lead to a back porch seating area.
Moroccan Pouf in silver leather: Rosenberry Rooms; mirror: PJ Newman; Lowell Leather Club Chair: Restoration Hardware; wall paint: Dover White, Sherwin-Williams
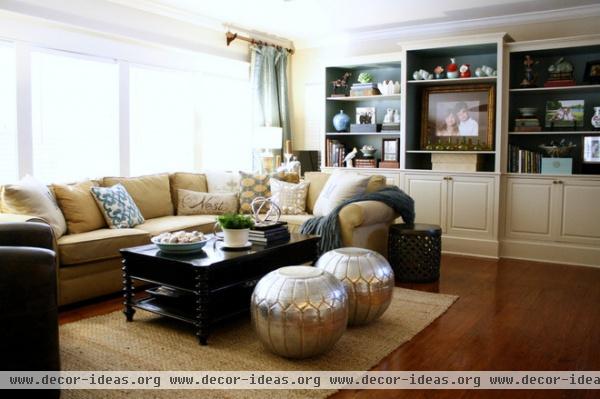
The previous owners added this family room. “Other than that the house maintains its original footprint,” Christy says.
The family room is where the family spends most of their time watching television and hanging out together. The couple painted the built-in a neutral color to keep the space feeling airy and light.
Sectional: Pierce 2 Piece L-Shape, Pottery Barn; built-in wall: Summer House Marketplace; rug: Joss and Main
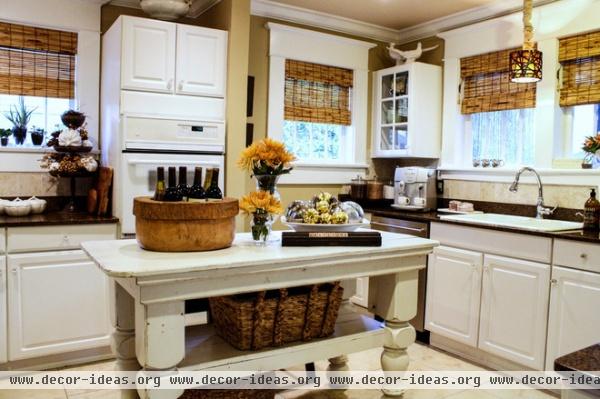
Tom and Christy replaced the original wood floors with tile and added a custom island for more workspace and storage in the kitchen.
Island: The Blue Moon Trading Company; wall paint: Compatible Cream, Sherwin-Williams
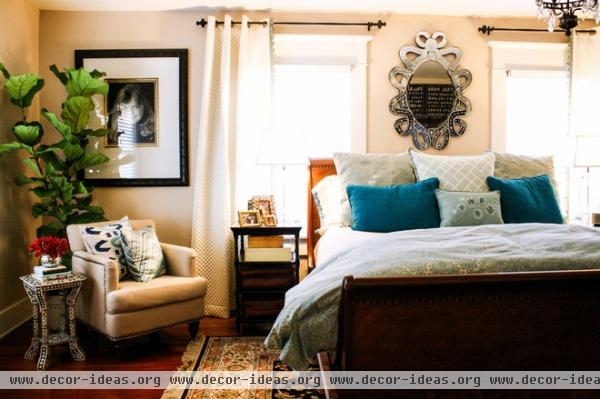
The earthy color palette carries through to the master bedroom. “Style consistency is key, yet each room should be interesting enough to stand on its own,” says Christy.
Wall paint: Divine White, Sherwin-Williams
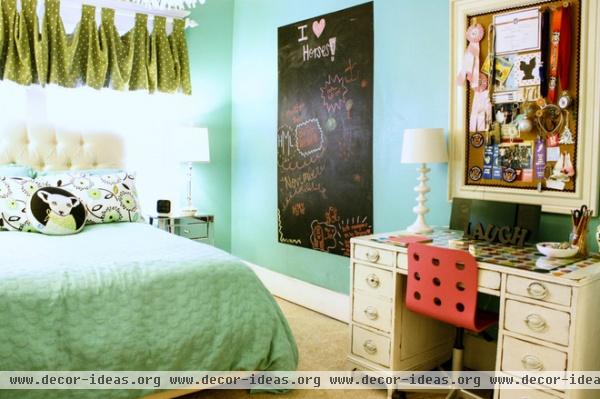
Heather had a lot of say in her room’s decor. The chalkboard wall is usually full of messages and ideas.
Chair: Jules, Ikea; wall paint: Spa, Sherwin-Williams
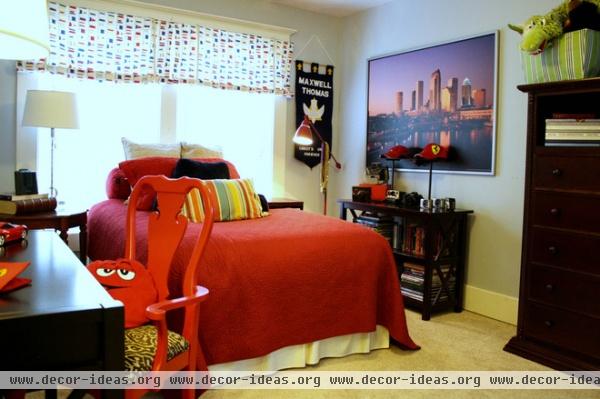
Thirteen-year-old Max’s bedroom is “all his own design, as he loves red,” Christy says. Max is proud to display his late grandfather’s camera collection on his bookshelf.
Wall paint: Bravo Blue, Sherwin-Williams
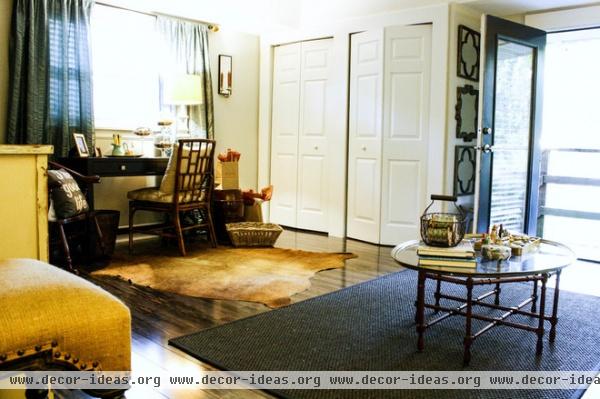
A 500-square-foot carriage house sits behind the main house. The bottom floor is a garage, while the top floor serves as guest quarters and Christy’s office for Nest Designs. While renovating, the McGeachys raised the ceiling and added new wood flooring to give it an airy, spacious feel.
Chair: PJ Newman; wall paint: Dover White, Sherwin-Williams; coffee table: estate sale find; desk: Z Gallerie
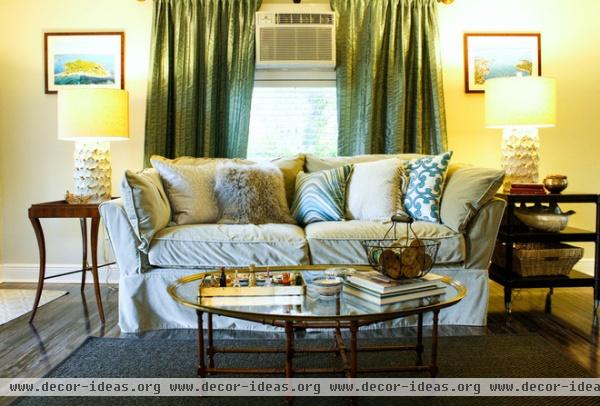
A sofa folds out for extra sleeping space. This backyard apartment is also a favorite place where the children watch movies.
Sofa: Restoration Hardware; rug: Joss and Main
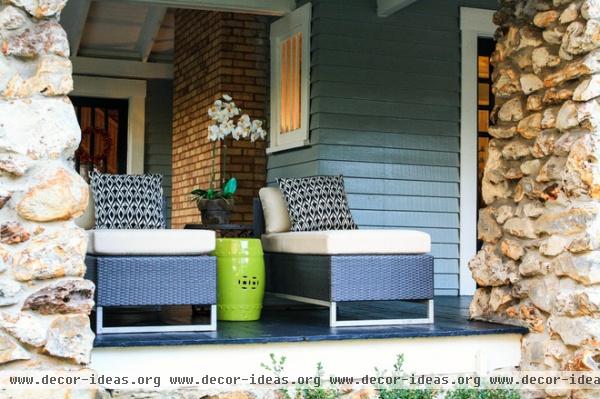
The wraparound porch is perfect for lounging, reading and chatting with neighbors.
Accessories: HomeGoods
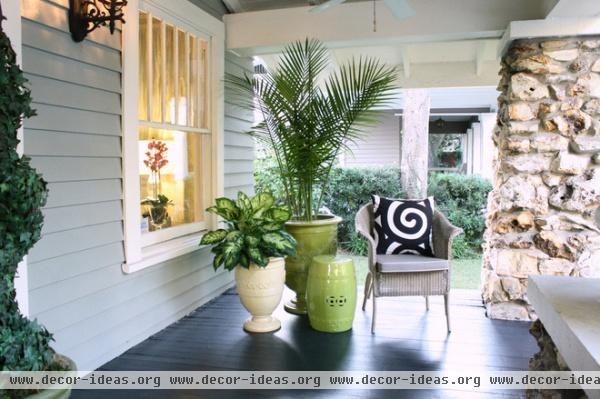
“Bungalows represent a past lifestyle where everyone used their front porches and sidewalks to connect with their neighbors and socialize,” says Christy. “They don’t typically have attached garages, which may not sound like a big deal, but it is significant in promoting neighborly relationships.”
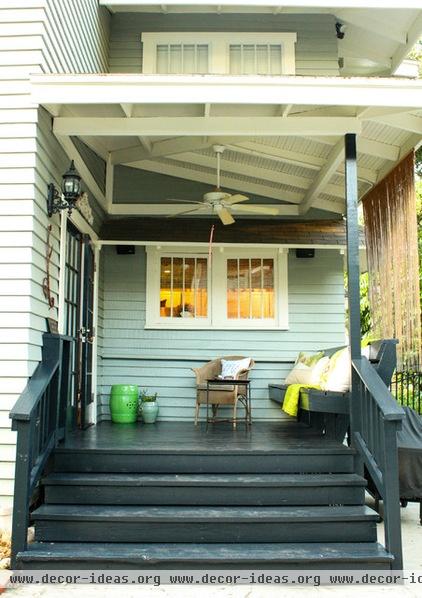
The color palette seen on the front porch was brought to the back porch as well. The family entertains friends year-round on the porches, thanks to Florida’s mild weather.
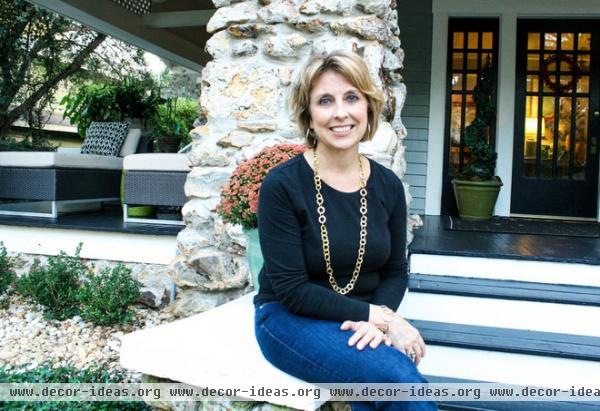
“A home should always be a meaningful representation of your lifestyle,” says Christy, shown here. “Everything in our home is functional and/or meaningful, and I believe in simplifying wherever possible.”
See more photos of this home | Show us your bungalow
Browse more homes by style:
Small Homes | Colorful Homes | Eclectic Homes | Modern Homes | Contemporary Homes
Midcentury Homes | Ranch Homes | Traditional Homes | Barn Homes | Townhouses | Apartments | Lofts | Vacation Homes
Related Articles Recommended












