From Backyard Shed to Motorcycle Haven
Rita Hendricks and Dennis Reed had only one requirement when searching for their new home. There had to be space for the motorcycles. Reed discovered his passion for motorcycles 15 years ago and has been obsessed ever since. “No one has just one motorcycle,” says Reed, 58, who’s an accountant. “I bought my first motorcycle, and that lead to a second one, which then lead to dirt bikes.” Hendricks, an interior designer, helped conceive the vision for his dream workshop, and the couple settled into a 1954 ranch with a detached two-car garage in need of design love.
Over three months they and Thomas Feld General Contractors turned the ramshackle garage into Reed’s dream motorcycle workshop. They added a new foundation and a custom reclaimed-wood feature wall and slat walls to keep things tidy. “For her the design element was the feature wall,” says Reed. “For me it’s having my screwdrivers, pliers and wrenches all organized by size, metric or standard.”
Project at a Glance
Who lives here: Rita Hendricks and Dennis Reed
Location: Forest Hills neighborhood of Dallas
Size: 400 square feet
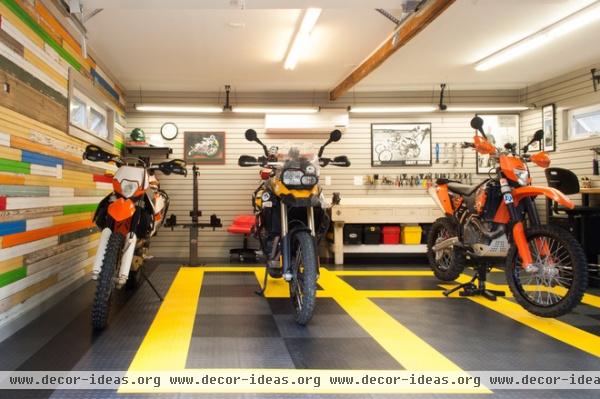
Reed’s prized bikes, pictured from left to right, include a KTM 690 Enduro R, a BMW F800GS and a KTM 450 EXC-R.
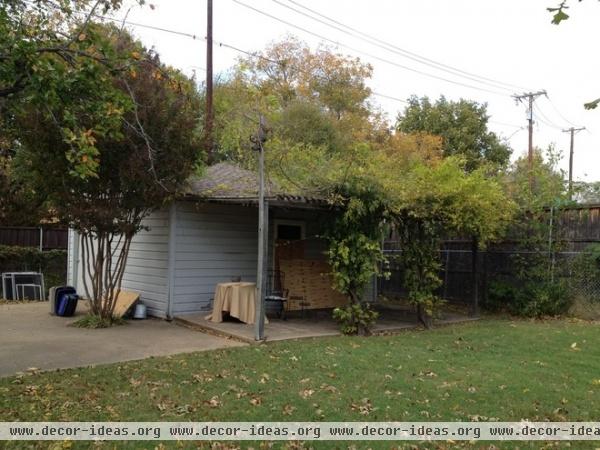
Pictured here is the state of the 1950s structure when the couple moved in. Instead of relocating it or tearing it down, they decided to remodel. In the front of the house is an attached two-car garage where they park their cars.
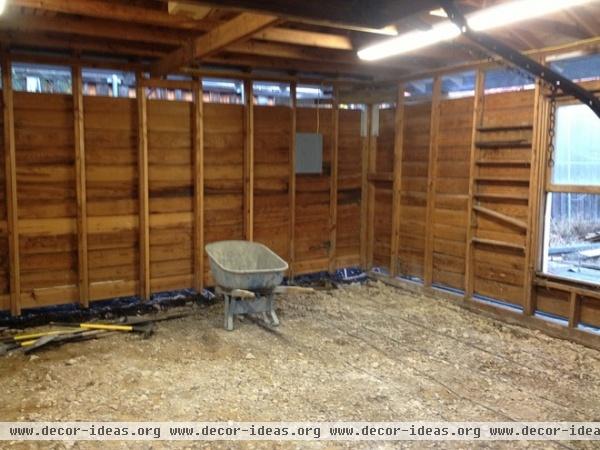
The original concrete floor was buckled and broken. The couple worked with Thomas Feld General Contractors to install an appropriate foundation. They had to cut the building supports, lift the structure on stilts, remove the damaged concrete and pour a new foundation.
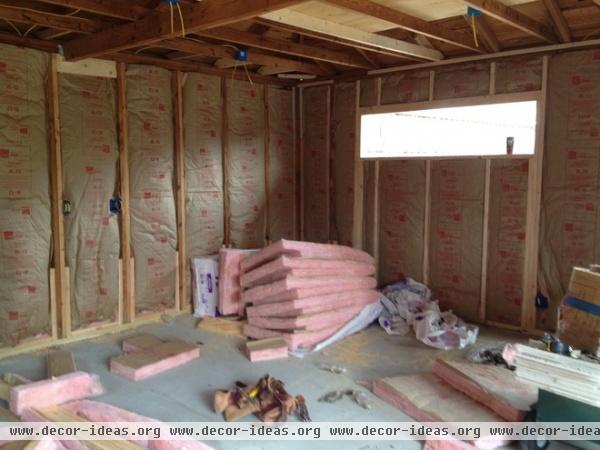
The contractors squared and leveled the structure onto the new base. The interior framing suffered from termite damage, so they reinforced the walls and added new insulation.
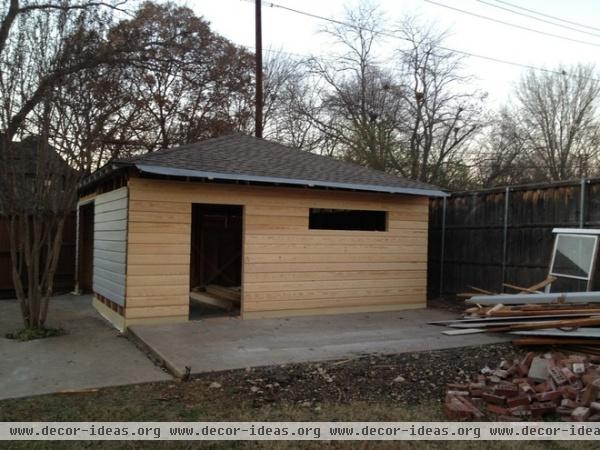
The existing roof was new, but the walls were in poor shape. “We took off all the exterior siding and replaced it,” says Hendricks. They also removed a pergola.
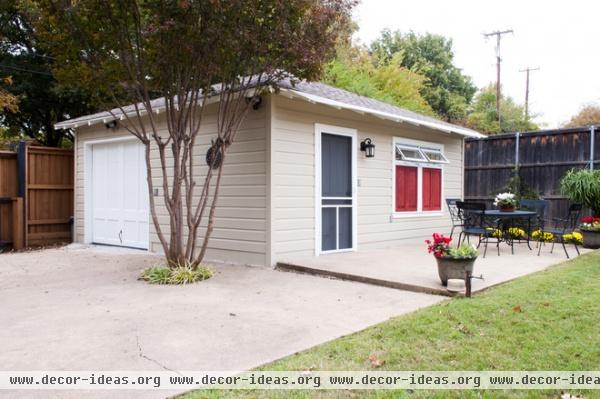
AFTER: A single 8-foot manual rolling garage door allows for more storage along the wall. The door has the thick insulation and quality that Reed was looking for, plus a decorative inlay that Hendricks loves. The new siding got a coat of bright paint.
Exterior paint: Universal Khaki SW 6150, Sherwin-Williams; garage door: Coachman Collection, Clopay
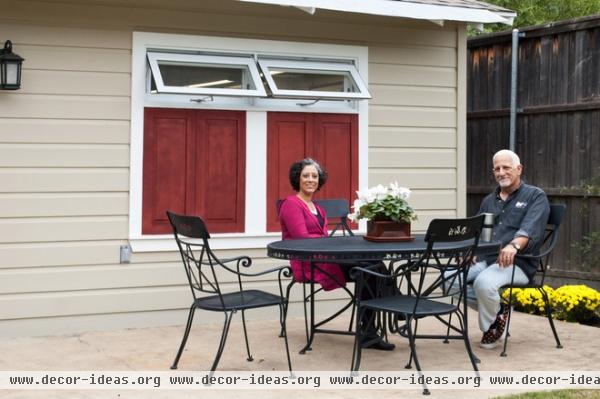
Here’s the couple outside the new structure. Reed wanted high windows for extra security and storage on the interior wall, but Hendricks thought clerestory windows would look odd. She installed faux shutters underneath to create the illusion of full-size windows. White trim completes the look.
Shutters: Ready Shutters; shutter paint: Sun Dried Tomato, Krylon Fusion
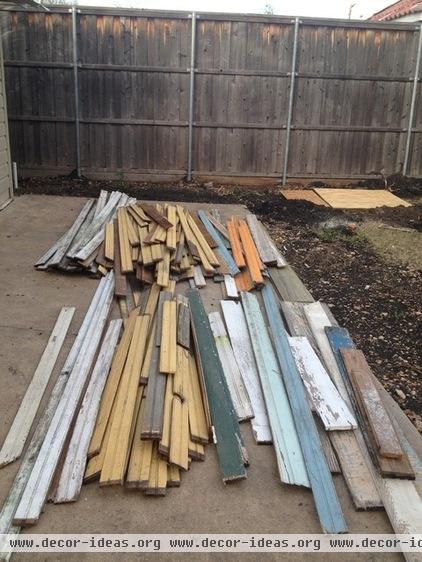
Hendricks had the idea to create a wood panel accent wall inside. After weeks of searching for the right type of wood, the couple found reclaimed beadboard planks from The Old Home Supply House. Hendricks used most of the worn boards in their existing state but painted a dozen or so in primary colors.
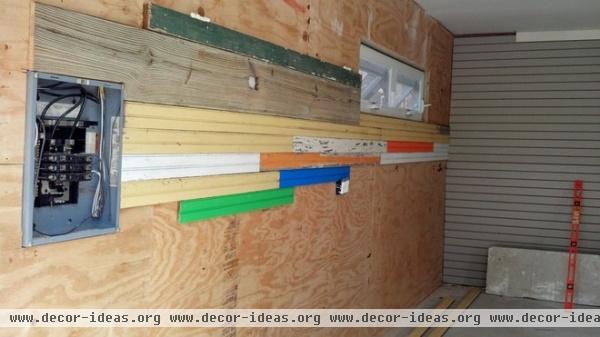
Using a nail gun, they mounted the reclaimed planks one by one to a plywood substrate. They started the installation from the middle and worked outward.
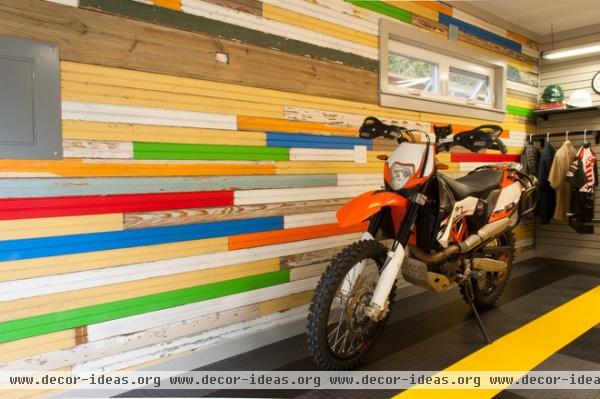
AFTER: “I didn’t have the vision that Rita had, but I knew I wanted to retain some of the character of this old 1950s building,” says Reed. “The reclaimed beadboard was Rita’s interpretation of how to do that.” The worn look of the boards now adds to the rustic style of the space, while the pops of primary colors complement the motorcycles.
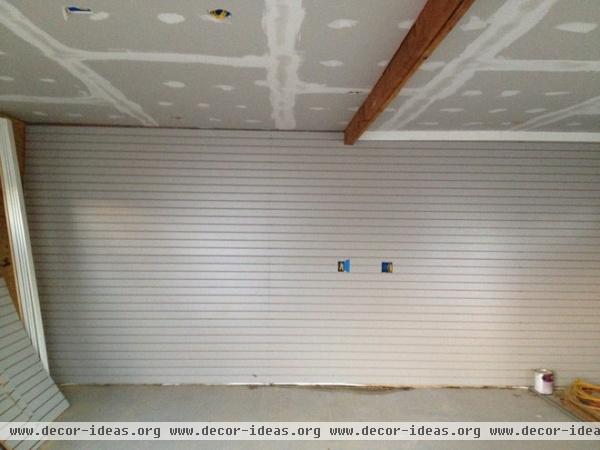
The couple created custom storage walls with gray 4- by 8-foot slat-wall panels from Store Display Fixtures.
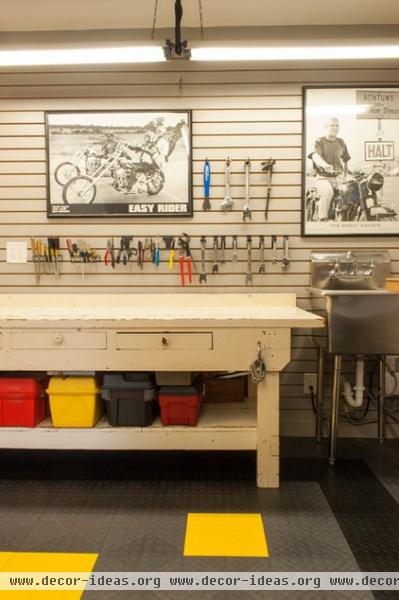
All of Reed’s tools are now organized for easy access. A stainless steel mop sink from a restaurant supply store is large enough to hold cleaning tools and parts. “I’m out there every night, fiddling with parts, organizing my things or doing upkeep and repairs,” he says.
Sink: Prep Sink, Allstrong Restaurant Equipment
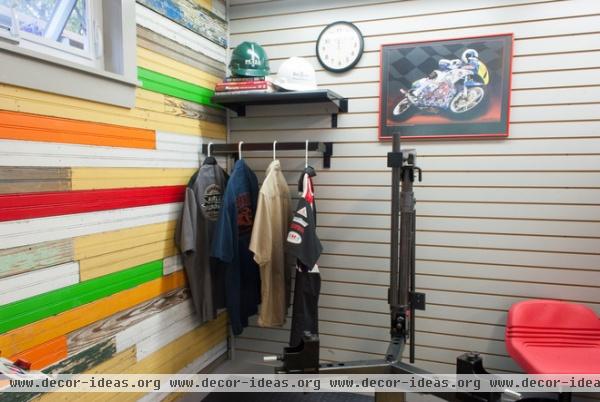
Reed organizes his collection of riding gear and work shirts using retail wall shelves and hanging racks.
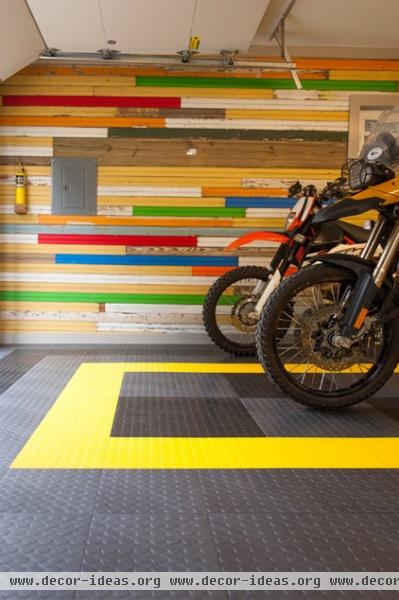
“The floor was a big debate,” says Hendricks. “I thought it was just going to be painted concrete.”
Reed did not want to go that route. “I did some research on floors in motorcycle forums where they have all of these debates on the best flooring,” he says. “I found a plastic modular flooring that I liked, and Rita helped me create the design.”
Flooring: Race Deck
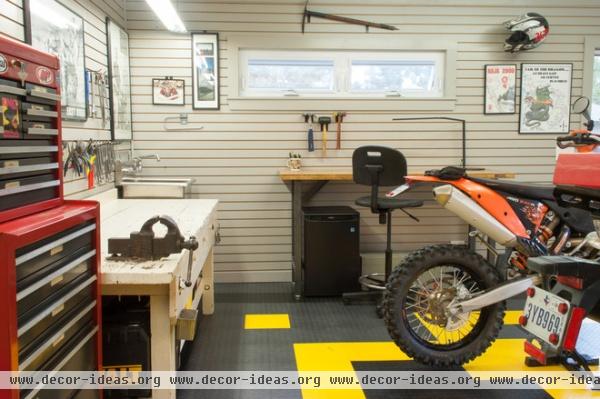
Reed’s grandfather built the white worktable, then it was passed down. The couple added a second 48-inch-high worktable so Reed could work comfortably standing.
Table: Bamboo workbench, Gladiator
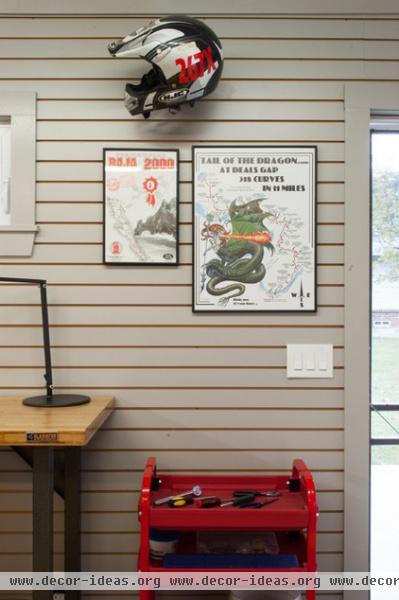
Reed now has an area for displaying his treasured helmet and souvenirs from participating in the Baja 2000 race.
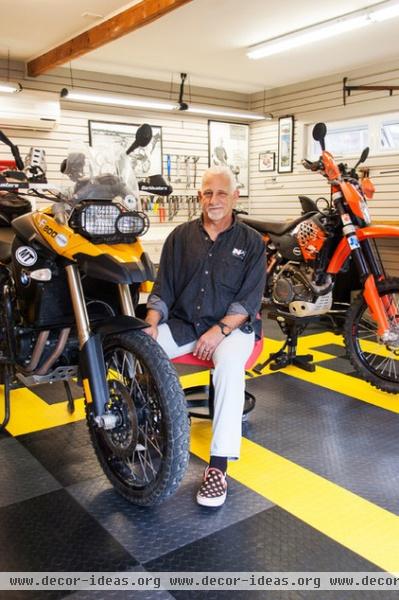
“My previous garage was crowded; I was sharing the space with yard tools and storage,” says Reed. “Now I have a dedicated workshop. I’m an accountant — I like the organization and knowing where everything is.”
Show us your creative backyard workshop
More: A Compact Shed Makes Room for Storage, Creativity and Style












