Houzz Tour: Restoration Revives a Historic Italianate Home
“About 12 years ago, I started to notice some renovation work that was being done on St. Louis’ historic architecture, and I knew I could do a better job,” says Scott Vogel, founder and owner of Grand Home Solutions. Respecting the architectural history and fine details of the original structures while ensuring that the restoration and renovation work would last for many years to come has become a focus for his business, which has grown from just Vogel to 15 employees. Adding contemporary conveniences to a historic home’s architecture has been key in attracting buyers to parts of the city they might have otherwise overlooked.
Here’s a look at one of the company’s recent projects, a long-neglected Italianate home brought back to life.
Houzz at a Glance
Who lives here: This house was restored on spec and is for sale as of November 2013.
Location: St. Louis
Team: Scott Vogel, project manager; Adam Bulla, production manager; Simon Batty, site management and carpentry
Size: Just under 2,000 square feet, 3 bedrooms, 2½ bathrooms
Year built: 1885
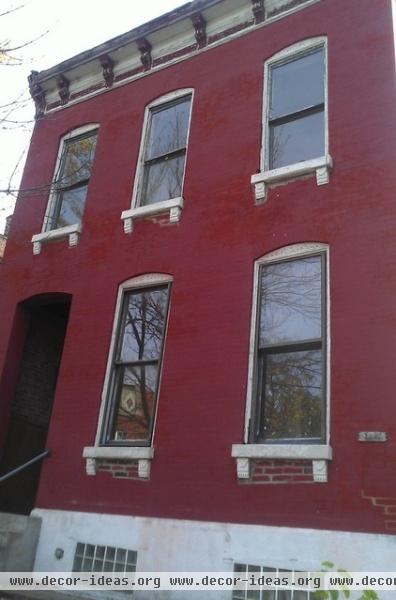
This renovation brings us to the Benton Park neighborhood of St. Louis, which has been on the National Register of Historic Places since 1985 and is the largest National Historic District in the state of Missouri. For builders this means a lot of hoops to jump through and three different agencies to appease to get it right, but Vogel and production manager Adam Bulla know all that’s involved with the process.
The neighborhood has had its ups and downs. It grew quickly in the mid- to late 1800s, when an influx of German immigrants arrived to work in the breweries nearby, but fell into decline during Prohibition. It took another hit after World War II when Interstate 55 took out its eastern edge, but those who recognized and revered the wonderful historic architecture have been reviving the neighborhood for decades. Artists flocked to the area first, and in 1980 Benton Park became the first neighborhood in St. Louis to have its own arts council. Its large population of artists and young people, trendy restaurants and hip shops, along with the chance to live in these charming renovated historic homes, are drawing people to move here.
Built in 1885, this house had fallen into disrepair. The cornice was rotten and falling apart, and elements like the glass block windows in the basement were not in keeping with the integrity of the historic architecture.
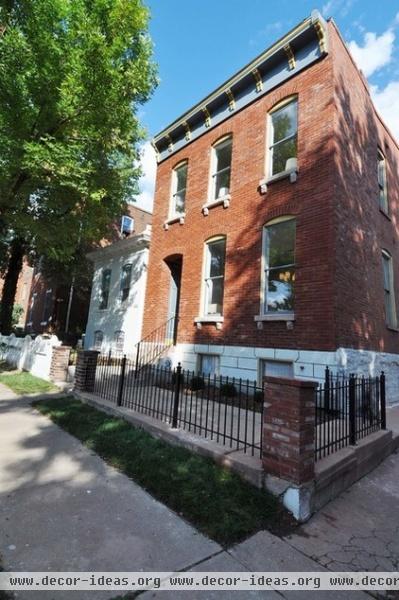
AFTER: Due to deterioration of the structure, the team had to remove and painstakingly rebuild the front facade. They opened up the house like a dollhouse, then saved and reused all of the original bricks and limestone, carefully putting them back in place.
The elaborate cornice and tall windows with segmental arches (look closely to see the brickwork detailing over the windows) are characteristic of Italianate style, which is prevalent throughout the neighborhood. “The old cornice had disintegrated to nearly nothing,” Bulla says. They replaced it with a period-accurate cornice from Fypon and hand painted it to match the rest of the exterior.
The sills are beautiful antique local limestone. (The neighborhood sits atop a series of natural limestone caves.) The original wrought iron fence was long gone, so they re-created that element in the style of what would have been there.
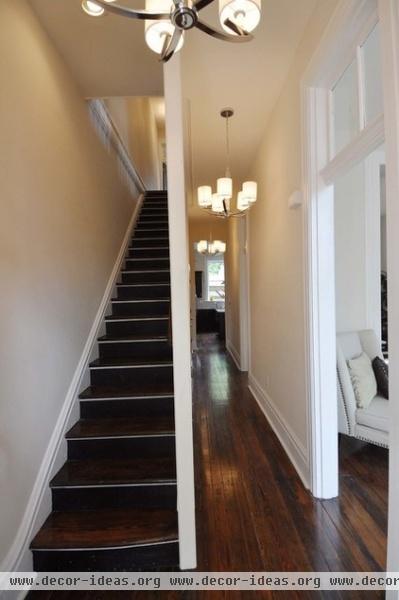
The historic preservation agencies encourage preserving the original layout, particularly on the first floor. This home was originally a single-family home; at some point it had been divided into a two-family home. Vogel and Bulla restored the single-family layout.
The home has a long hallway with three rooms lined up front to back: the living room, dining room and kitchen.
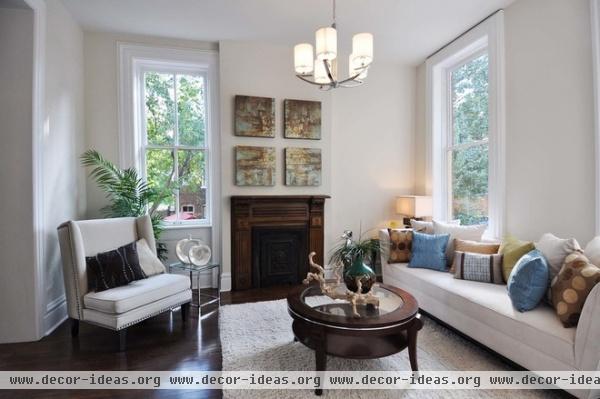
“Most of the trimwork was destroyed, so we had to have it all custom milled to create an exact match to what was originally here,” Bulla says. The original fireplace surround had also been removed, so they picked up this salvaged surround from the same period at a resale shop.
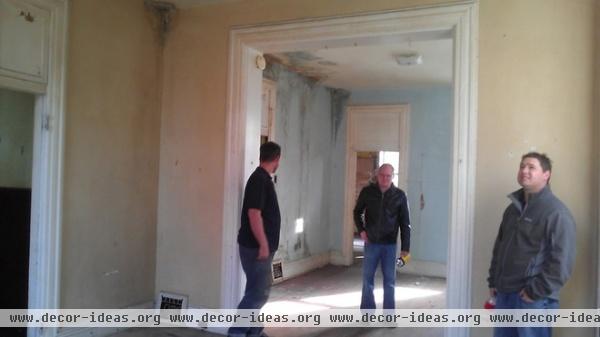
This gives you a good idea of the condition the interior of the home was in when Vogel and Bulla discovered it.
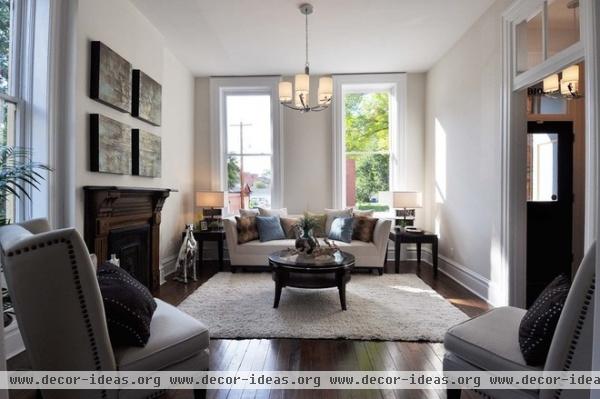
AFTER: “The 11-foot ceilings were a natural form of air conditioning, as were the transoms, which could be cranked open to let the heat escape from the room,” Vogel says. The tall windows work as natural air conditioning as well — they can be opened from the top to let the rising heat escape.
“One thing we’ve noticed on other historic renovations that bothers us is using materials like white pine around windows, which won’t last but a few years,” Vogel says. They used fir instead, which will last a long time and is historically accurate.
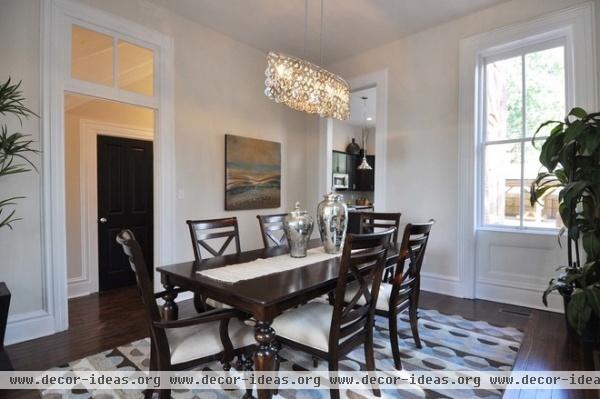
To attract the kind of buyers who are looking for a place in town, the team chose updated light fixtures, mixing in some new with the old. “We find our buyers want a few contemporary touches in these older homes; we call this look historic glam,” Bulla says. For those who want a more historic look, these are easy details to change. (If you’re a stickler for history, though, get your candles and oil lamps ready, because St. Louis was not electrified until five years after this home was built).
The beautiful paneled molding underneath the windows was also milled to emulate exactly what was there before. Luckily, they were able to save the original heart pine floors. The team had to get crafty about mining boards to replace those that were beyond repair (for instance, boards that were under old radiators); they took them from the bathrooms, which now have tile floors.
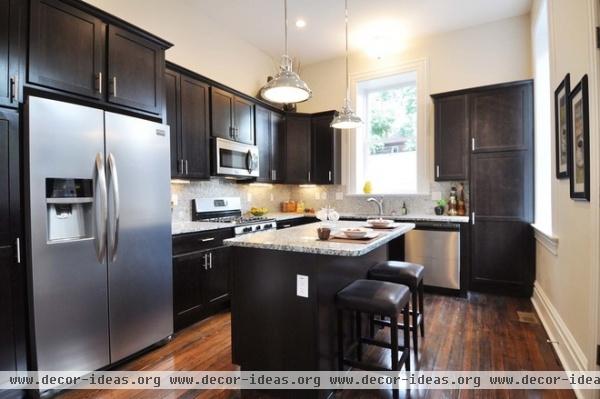
The two rooms in historic homes where builders are granted leeway for modern updates are kitchens and bathrooms, which have come a long way since 1885. The team renovated the kitchen within the original footprint with millwork that emulates the original trim and the original windows, which provide a wonderful amount of natural light.
“Within the layout we had to decide between giving the first floor a half bath or pantry, and half bath won out,” Vogel says. (They discovered the foundation of the old outhouse in the yard while doing construction.) Thus, the cabinetry had to include room for food storage. The cabinets are maple with an espresso stain.
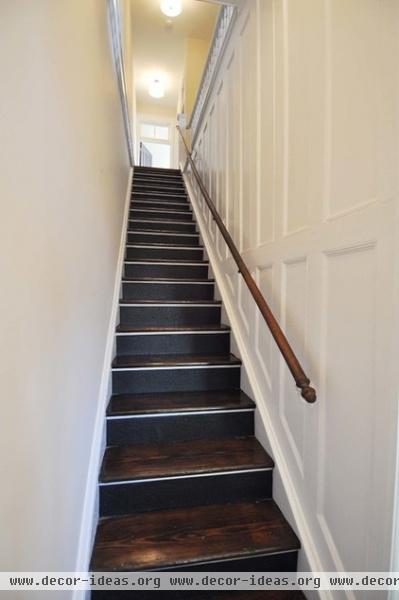
The original paneled molding in the hallway was beyond repair, so they replaced it with custom carpentry that matches exactly what was there before.
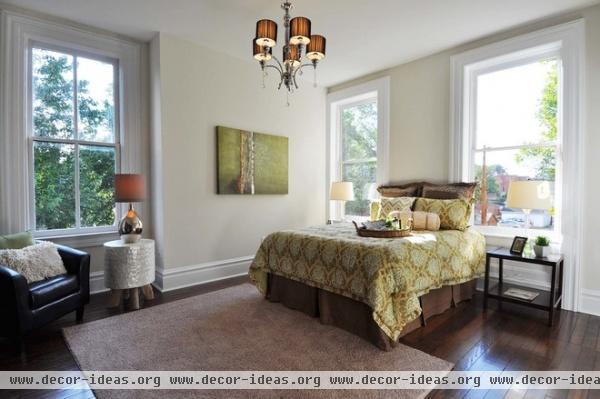
Upstairs the team also had more leeway with the layout, especially since the previous two-family renovation meant a second kitchen had been added up here. Three bedrooms, two bathrooms and a walk-in closet are key to attracting homeowners to the neighborhood.
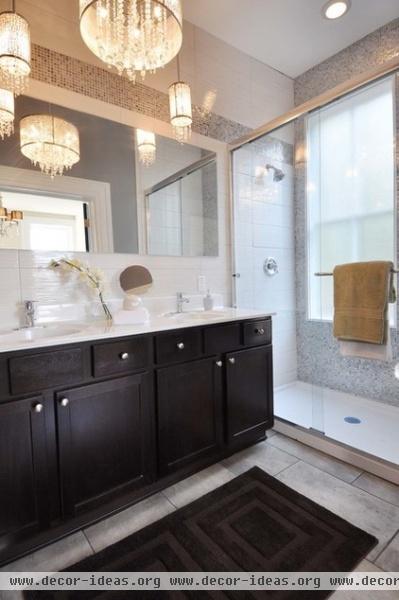
“We find a lot of the people buying up these homes either grew up in the St. Louis suburbs or went to college here and fell in love with the city; many of our home buyers are in their late 20s to early 30s,” Bulla says. “They appreciate the historic buildings but also want some contemporary details and conveniences in the mix.”
The master bathroom fits a lot into a relatively tight space. While the window in the shower stall is original, opaque glass on the inside of it prevents the homeowners from becoming inadvertent exhibitionists. The cabinetry is traditional Shaker style and stained in an updated espresso tone.
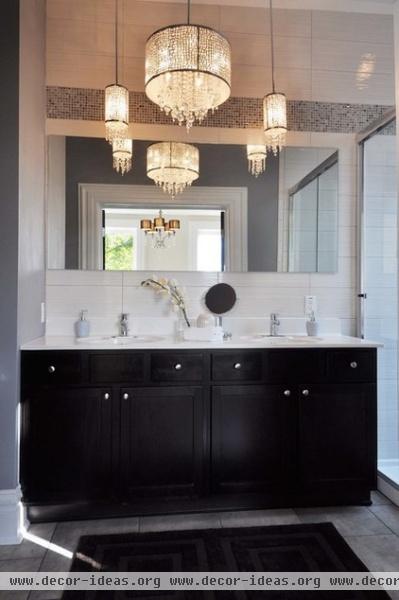
Mosaic glass accent tiles and crystal light fixtures add some modern bling.
Preserving and restoring historic exteriors, staying true to as many of the original interior details as possible, sticking to the original first-floor layouts and updating the homes to include modern conveniences can be a tricky dance. “Sometimes the different agencies we work with have conflicting rules,” Vogel says. “For example, one of the historic committees does not want screens on the windows, but building codes require them.” The team worked hard to research, preserve, restore, replace (where necessary) and respect the original historic architecture with careful craftsmanship and high-quality materials, ensuring that this Italianate beauty will thrive for many years to come.
More: Learn how to research your home’s history












