My Houzz: Flashes of Industrial Style in a Modern-Rustic Dream Home
Jean Longpré has developed an eye for design through his years of photographing beautiful homes. So when it came time to create his own getaway, he knew exactly how he wanted it to look.
Longpré’s modern-rustic cabin sits on a large, woodsy plot in Fitch Bay, a small town in Quebec’s Eastern Townships, about two hours from Montreal. The photographer spent two years collecting materials for his dream home, picking up items locally and gathering special pieces like a porthole window.
Houzz at a Glance
Who lives here: Jean Longpré and Rosalie Clermont
Size: 1,900 square feet on 9 acres; 2 bedrooms, 2 bathrooms
Location: Fitch Bay, Quebec
Total cost: Approximately $250,000 Canadian, including major clearing of the land and preservation of the trees
Year built: 2000
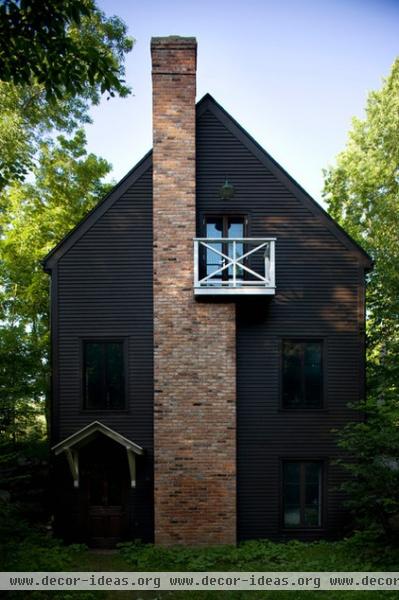
Inspired by the architectural styles Longpré admires, the cabin is designed to resemble a traditional New England saltbox, with a very simple structure and steep, sloping roof. The horizontal pine planks are stained black to give the house a dramatic, Scandinavian feel. A Juliet balcony affords a gorgeous view of the surrounding landscape.
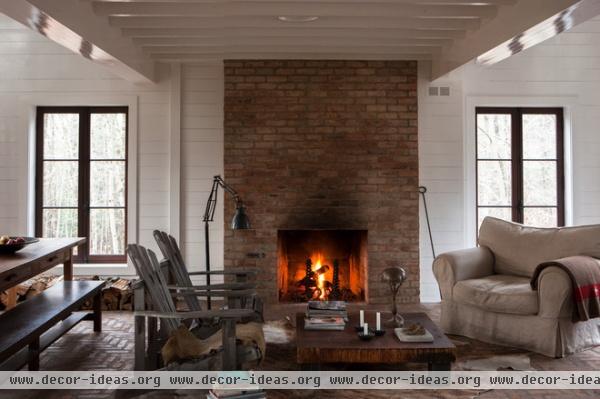
The interior incorporates design elements that are predominantly European, with tall casement windows and a heated brick parquet floor. Bricks were also used to build the fireplace, which, Longpré says, has no mantel “to make it look European.” He added casters to the furniture in the living area so that the layout can be easily rearranged.
Armchair: ABC Slipcover, Montauk Sofa
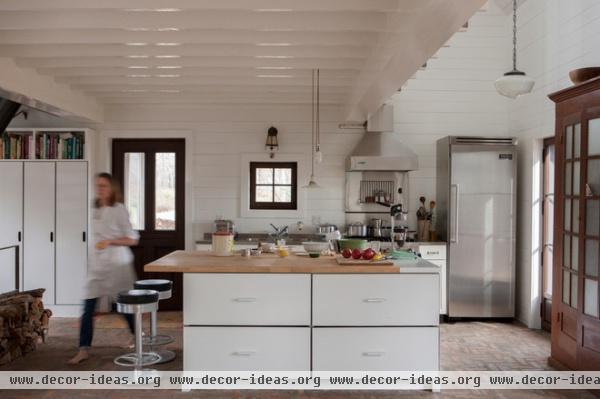
Longpré is proactive in ensuring that his home is both practical and beautiful. The kitchen island was originally designed with cupboard doors, but those were eventually switched into drawers, “which now works well and looks even better,” says Longpré. He also shifted the butcher block countertop to create a seating area at the end, filling in the gap with a piece of stainless steel countertop. Clermont is comfortable walking around barefoot thanks to the heated brick floor.
Appliances: Viking Range
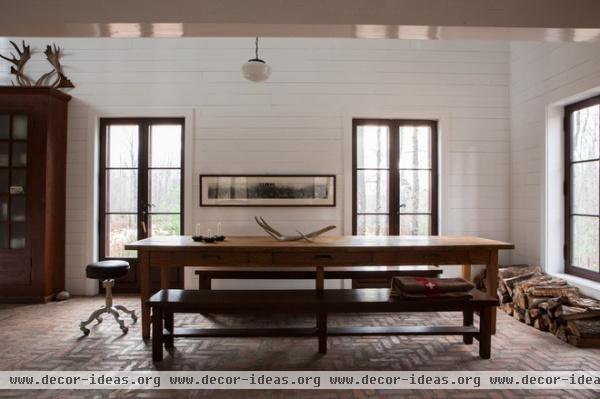
Longpré custom-designed the five-seater benches to go with the solid oak dining table he found at an antiques store. The wooden cabinet holding their dinnerware is from the same store and was originally used in a hospital in the nearby town of Magog.
Custom benches: Niels Jensen
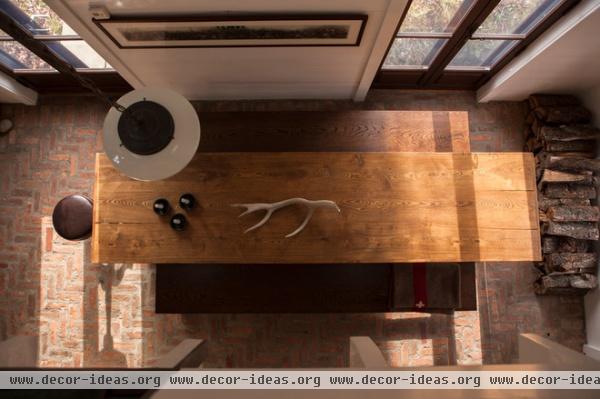
A view from the upstairs bathroom shows how the heated brick parquet flooring extends past the French doors onto the garden patio.
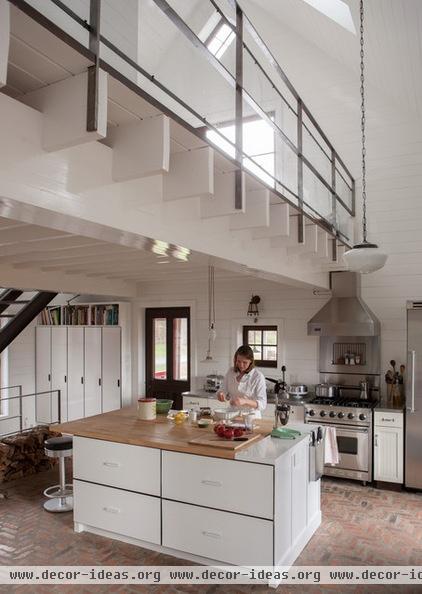
Longpré originally painted the horizontal wall planks in a flat white but found that over time the color began to yellow. He eventually repainted every inch of the interior by hand in a high-gloss white paint — a choice he does not regret one bit. “The interior is so much brighter now,” Longpré says. “The sunlight bounces off the walls and makes the home feel so much more lively.”
Paint: Corrostop
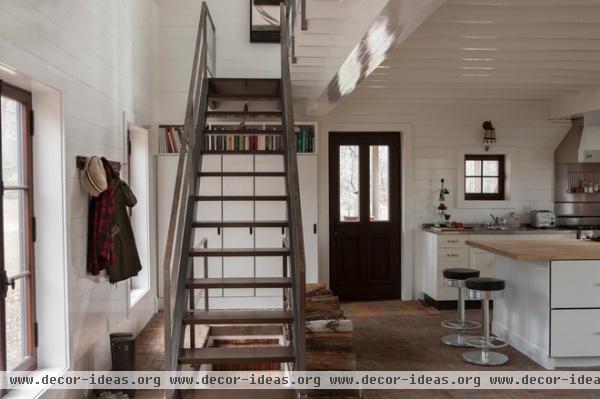
Despite its modest size, the cabin feels larger, thanks to the open staircase, open floor plan, soaring ceiling and reflective white wall paint.
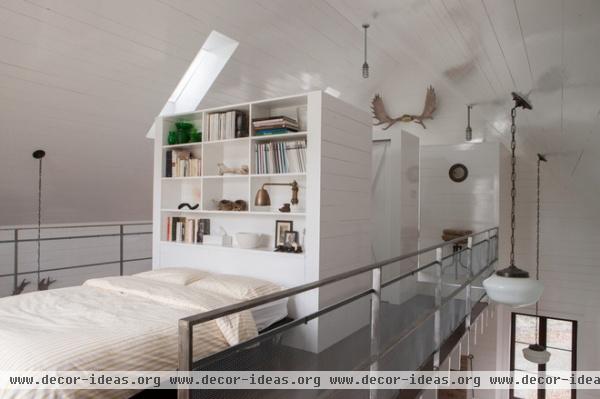
Longpré designed the top floor to maximize the space and maintain an airy, loftlike feel. The combination headboard and shelving is actually the back end of a walk-in closet.
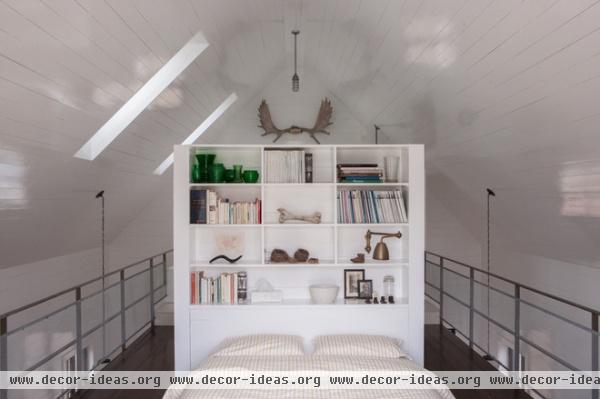
The bookshelf holds a curated collection of objects and reading material. The iron railings on either side of the platform are covered with wire mesh — a solution to meet safety requirements — which adds to the industrial vibe of the space.
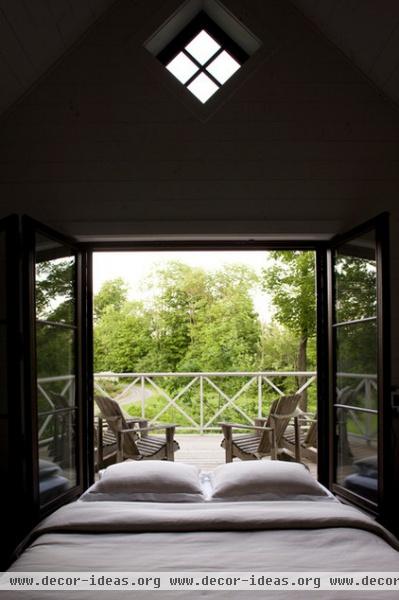
Longpré designed the bedroom area with French doors that open onto a balcony. The concept behind the bedroom was that on warm summer nights, the bed — which is set on casters — could be wheeled partially or completely outdoors for sleeping under the stars.
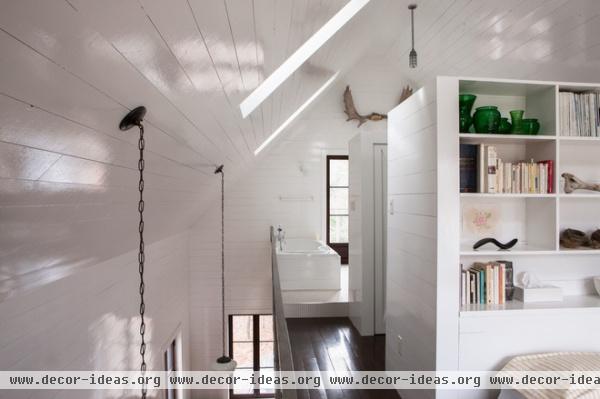
The upstairs floor is covered with red pine and finished with varnish. The floor extends all the way to the open-concept bathroom area, which is raised and covered in white penny tile.
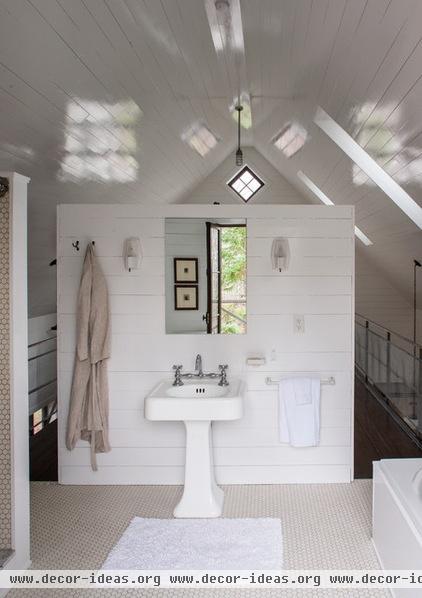
The other side of one of the two walk-in closets serves as the vanity area for the open-concept bathroom, which was done all in white to keep the space bright and clean. French doors on the opposite wall open onto a small porch.
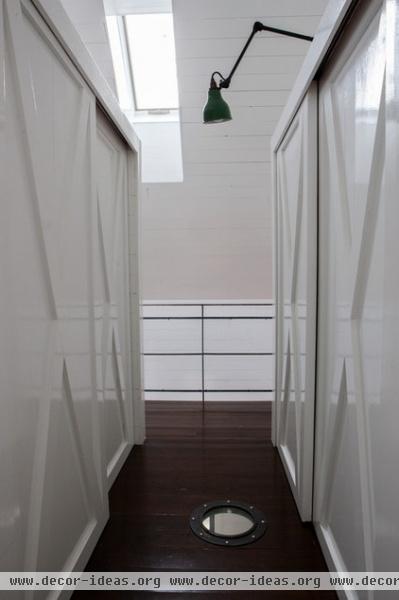
Longpré designed the walk-in closet area out of pine, with sliding doors made to resemble barn doors. An antique porthole window is built into the floor. "I thought it was a fun way to incorporate this interesting piece into the home," he says.
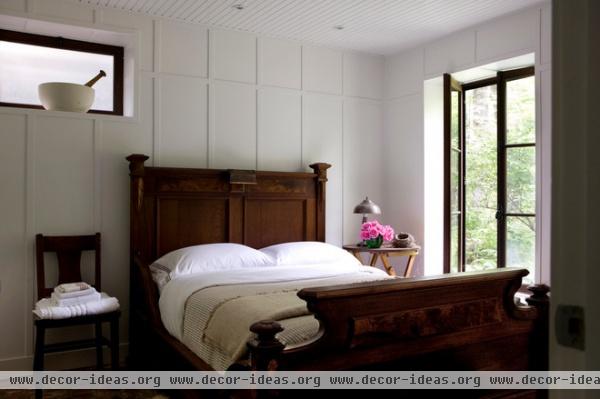
Although this guest bedroom is in the basement of the home, you wouldn’t know it. Longpré designed the house and landscape around the idea that most rooms should have access to the outdoors. Accordingly, the brick floor in this bedroom extends outdoors onto a small patio.
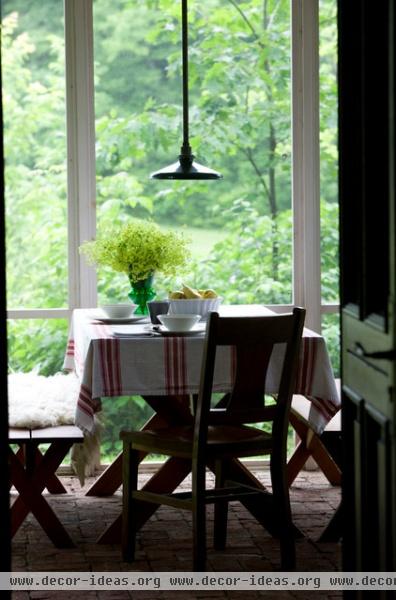
When Longpré built the cabin, a screened-in porch was an important factor. “With a porch, you can virtually be outside, comfortably, any time of the year,” he says.
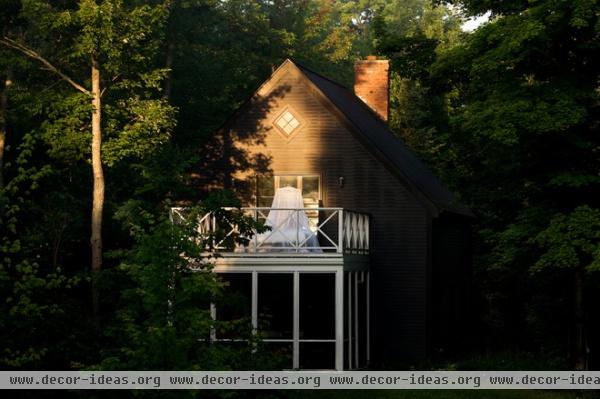
Longpré spent years searching for inspiration and gathering ideas before he took the plunge building his home. He offers this advice to other homeowners: "Take the time to figure out what kind of home you will love many years from now," he says. "Don't jump into building based on design trends or what you think will look nice — slow down and determine your style. It will be worth the wait."
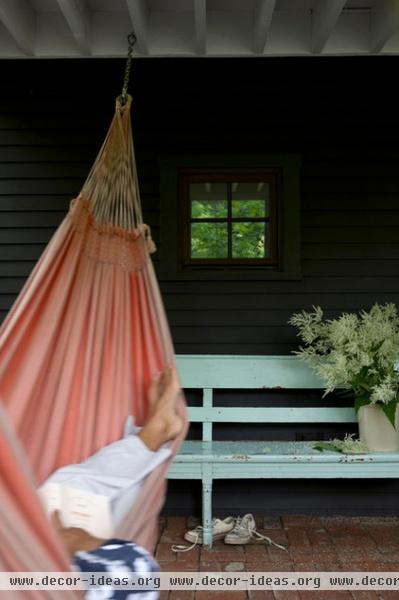
Clermont lounges on the hammock in the screened-in front porch — one of the couple's favorite places in the house.
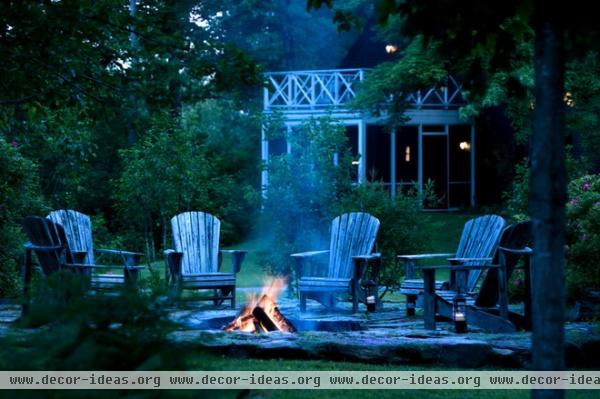
Longpré built this fire pit using rocks found on the site. It’s now a favorite gathering spot for friends and family members.
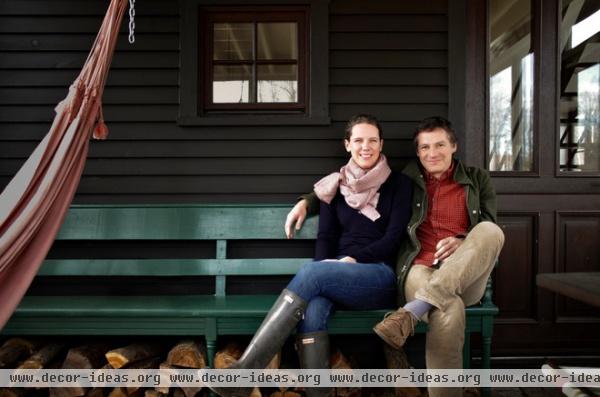
Clermont and Longpré relax on a vintage wooden bench in the porch. Longpré’s current project is the renovation of an existing cabin on the same property, which he hopes to finish by spring 2014. Although the couple both work and live part time in Montreal, Longpré says, “I spend as much time here as possible.”
Show us your creative house!
Browse more homes by style:
Small Homes | Colorful Homes | Eclectic Homes | Modern Homes | Contemporary Homes
Midcentury Homes | Ranch Homes | Traditional Homes | Barn Homes | Townhouses | Apartments | Lofts | Vacation Homes
More: So You Want to Build: 7 Steps to Create a New Home












