Clues to Your Home's Architectural History
Many people have some familiarity with architectural eras and styles and how they look on a grander scale. But in most homes, the hallmarks of architectural style are diluted, and the square footage has been reduced to build a more affordable house. These homes are the ones you see in neighborhoods all over the country. Though they're small and often unassuming, it is amazing how many attributes they have in common with their bigger versions.
But how can you tell what era and architectural style your modest-size older home belongs to? Below you'll find some of the details and influences of Spanish, Cape Cod, colonial revival Cape, minimalist traditional, Craftsman, Prairie, ranch, International and midcentury modern styles on homes you may encounter today.
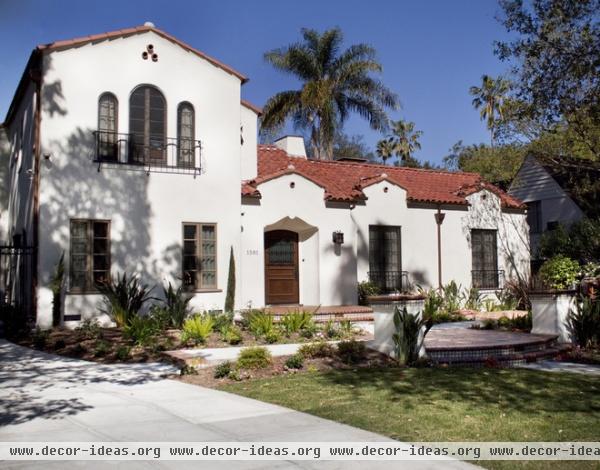
Spanish
Spanish mission, Spanish colonial and their offshoots, Spanish eclectic and Spanish revival, are some of the oldest architectural styles in the country. They tend to be most commonly seen in Arizona, New Mexico, California and Florida. Some of their distinguishing characteristics include broad, undecorated wall surfaces and a shallow gable (or hip) roof made of red clay tiles laid up or down in an alternating sequence.
There is usually a stucco exterior, painted white, cream or tan. Arched doorways and windows, tile vents, decorative tiles, wrought iron railings, a heavy and solid wood door, and brick paths and patios are common elements of these styles.
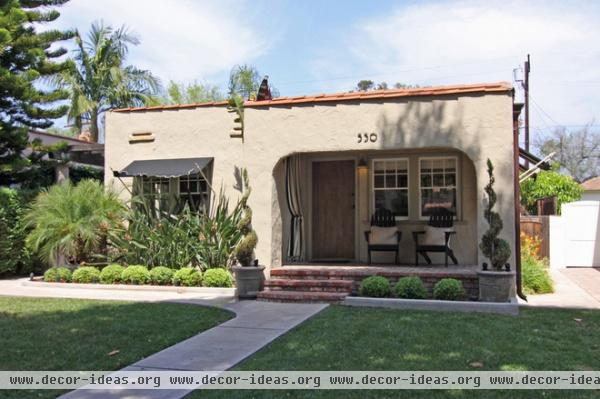
This small Spanish bungalow has the asymmetrical facade, stucco exterior, heavy wood door, arches and brick accents of the larger homes. Flat roofs were more common in Spanish bungalows and were influenced by simple colonial homes. Unlike the builders of the elaborate mission churches, colonial settlers had fewer resources, so their homes often had flat roofs, mud plaster walls and vigas (wooden beams) on the ceilings. The Spanish bungalow borrowed from these varied traditions.
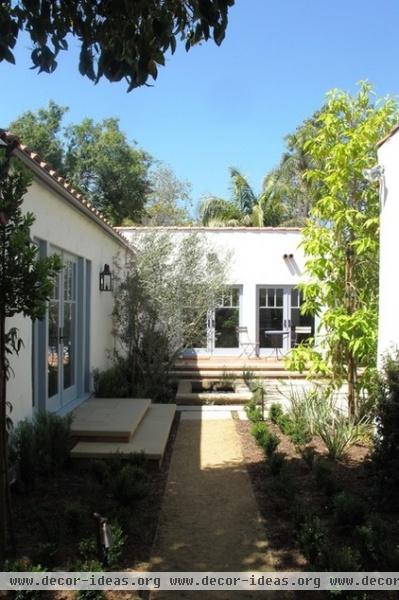
A courtyard with trees, paths, a fountain and plantings is another common feature of Spanish-influenced houses.
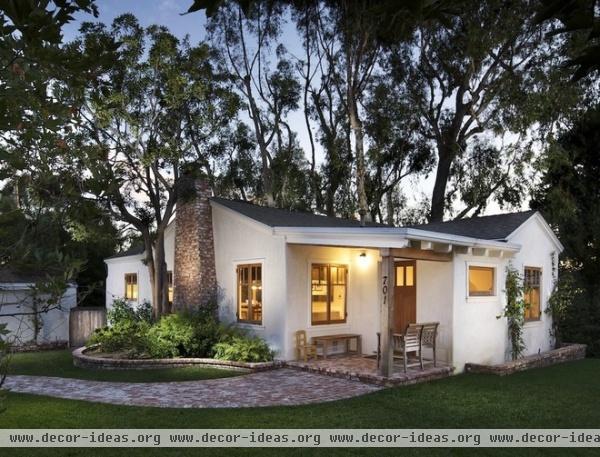
Even without the red clay tile roof, this small house feels like a Spanish bungalow because of the painted stucco exterior; shallow roof; exposed rafters; wooden beams, windows and doors; and brick paths and chimney.
Roots of Style: Spanish Eclectic Homes Find a Place in the Sun
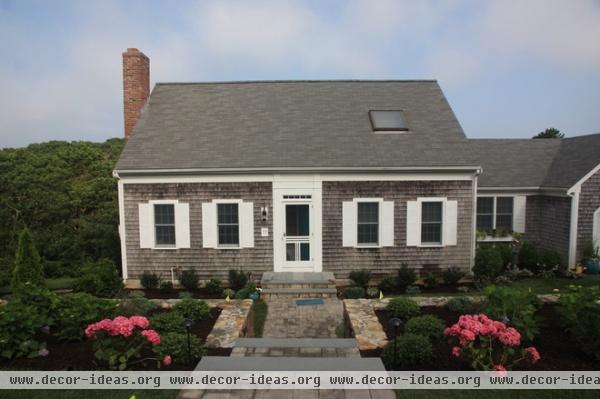
Cape Cod
The Cape Cod started out small and was later adapted into the larger colonial revival Cape. The original Cape Cod house could withstand extreme weather conditions and blend into the natural landscape. Early Capes did not have dormers or porches, and usually faced south to take advantage of the sun. They had very little exterior ornamentation and were covered with shingles or lap siding that weathered and grayed with time. The windows were usually surrounded by working shutters. The house above is an example of a full Cape, with the front door centered on the home and two windows on either side. This simple house design has been often copied throughout the United States.
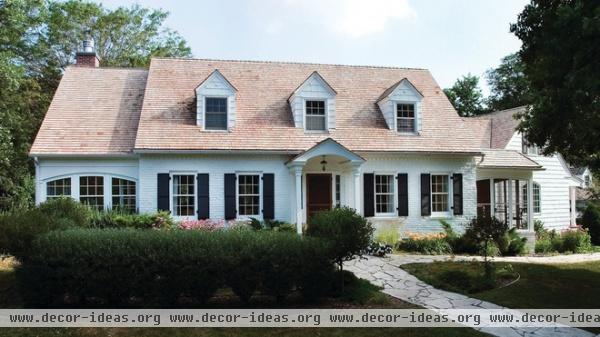
The Cape Cod evolved into the Colonial revival cape and other modern versions. The modern-day Cape usually has dormers in the roof, and the shutters are often purely decorative. It can be sided in shingles, wood, brick, aluminum or vinyl. The entry is still usually centered on the house, but there are often colonial revival elements on the entry, as in the photo here. Columns and porticos are often topped by a pediment. The paneled front entry doors usually have sidelights. The door is also commonly topped with a rectangular transom or a fanlight.
More: American Architecture: Elements of Cape Cod Style
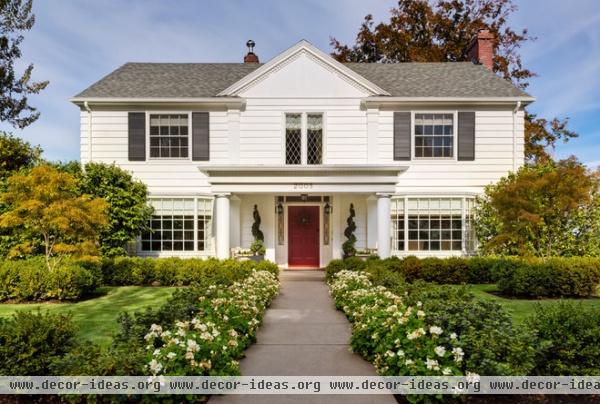
Minimalist Traditional
The minimalist traditional house became popular in the 1930s as a response to the Depression. It is a simplified form of the colonial revival house in varying degrees. In the minimalist traditional house, the second floor is usually stacked on top of the first.
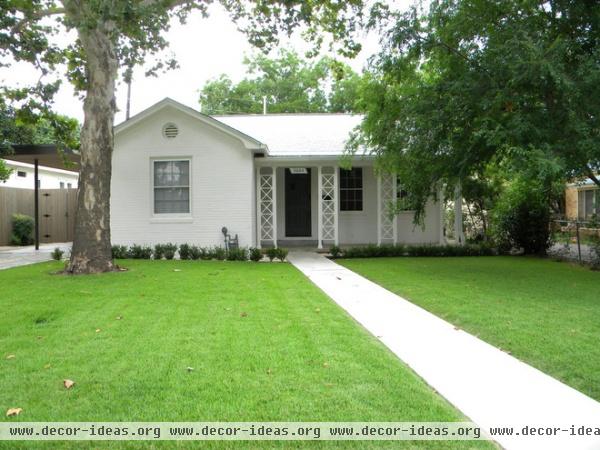
When the minimalist traditional house is built on a smaller scale, it usually has double-hung or transom windows. Normally, there is a porch, or at least a covered walk with columns, even if they are greatly simplified. The eave is close to the house and covered with a fascia and soffit board. Often the porch is just an extension of the roof. The front door is usually prominently placed and often paneled.
Do You Live in a Minimalist Traditional House?
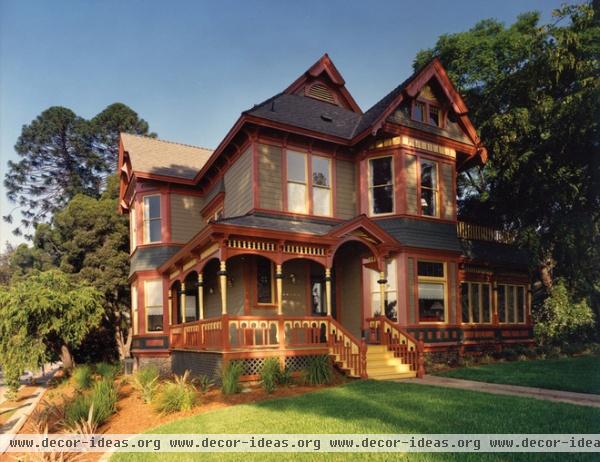
Victorian
The Victorian style was most popular from 1860 to 1890. Shown is an example of folk Victorian style. These homes usually occurred in more rural settings between 1870 to 1910, built as materials became more affordable to working-class families. More people could afford to build homes with added ornamentation. Ready-made, elaborate, mass-produced wooden trim pieces made their way to rural areas on the expanding train lines.
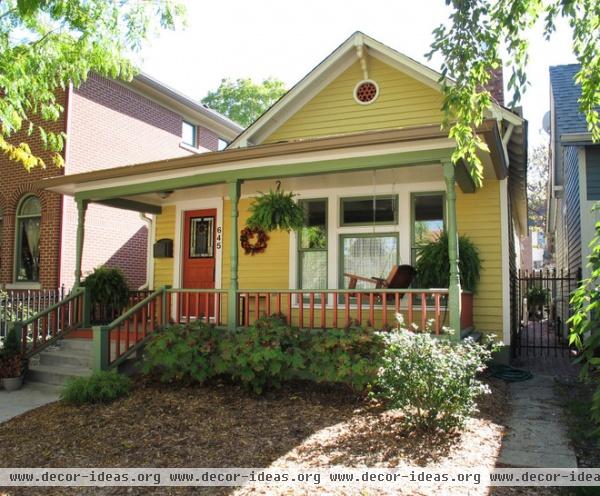
The modest-size Victorian-era home often has less-elaborate trim but echoes the larger folk Victorian's symmetrical design. There might be a front gable with a side wing, a pyramid-shaped roof, a front porch with spindle work and flat jigsaw-cut trim. Colorfully painted woodwork is historically accurate, but for a while, Victorians were painted white or gray only. It didn't come into vogue for Victorians to be colorful again until the 1970s, when the trend started in San Francisco and made its way around the country.
Global Architecture Style: Victorian
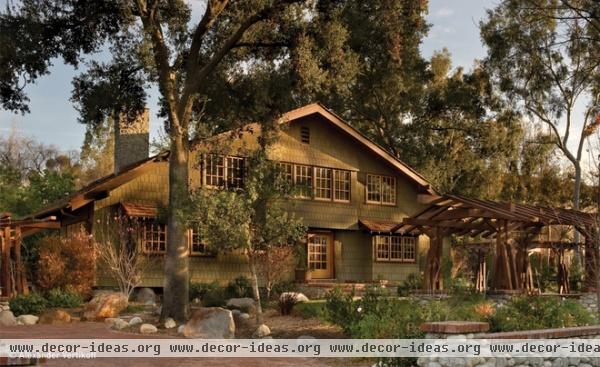
Craftsman
The Craftsman style was mastered by brothers Charles and Henry Greene, who created masterpieces like this one — the Darling-Wright residence. The brothers had an appreciation of Japanese and Swiss architecture and used wood in amazing ways. Their work started the move toward modernism in architecture.
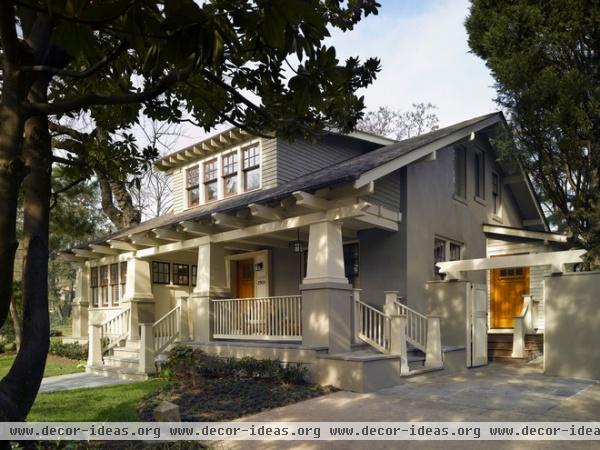
The Craftsman became the most popular home style between 1905 and into the 1920s in the U.S., due to the expansion of magazines and the availability of kit homes. Many of these homes had a low-pitched gable roof, a front porch supported by large, tapered columns, an upper-paned door with the windows separated from the lower half of the door by a thick piece of trim, double-hung windows, a single dormer on the front of the house, stone accents and earthy paint colors. Most also had exposed rafter tails and roof beams and knee braces under a deep roof eave.
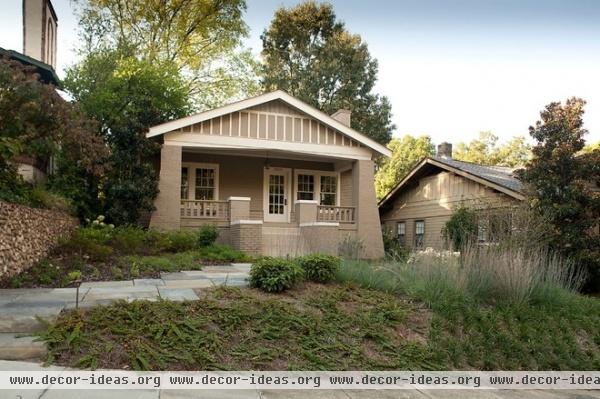
As Craftsman homes became more and more popular, the style made its way down to the smaller bungalow. A full-width porch with massive, tapered brick columns, a glass-paned door and brick piers surrounding the front stoop firmly place the modest-size house shown here in the Craftsman family.
See What Defines a Craftsman Home
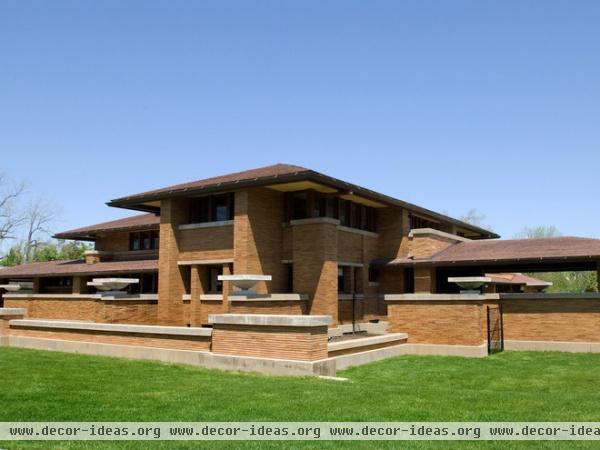
Prairie
This Prairie style building, the Darwin Martin Complex, was designed by Frank Lloyd Wright in 1904. Wright's Prairie style is one of the most influential architecture styles of the 20th century; details include a low-pitched roof, deep overhangs, brick walls and horizontal windows.
Getting It Wright: Today's Prairie Style
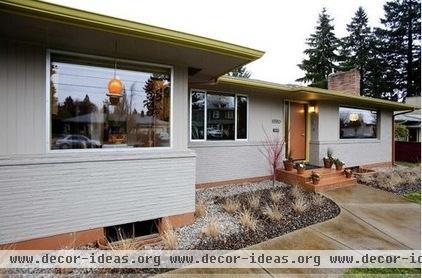
Ranch
Ubiquitous throughout America, the ranch house owes a lot to Wright's Prairie style. The low-pitched roof, deep overhangs, brick exterior base and horizontal planes and windows are all visible in this home design.
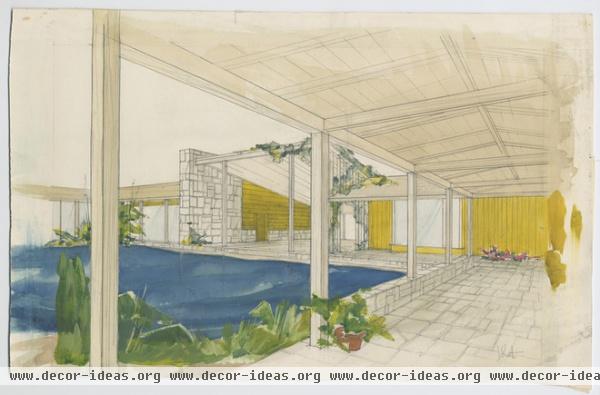
A friend of Frank Lloyd Wright's and a fan of Wright's Prairie architecture, developer Cliff May was self-taught. A firm supporter of Spanish colonial too, he called his home designs "an informal way of living outdoors." The street side of his homes were often blank, while the courtyard side embraced the outdoors with floor-to-ceiling glass, a sprawling layout, broad overhangs supported by tapered rafters and skylights.
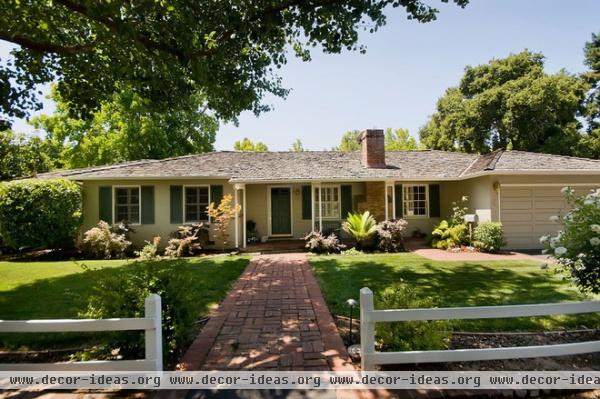
The California ranch house incorporated aspects of May's designs; sometimes those aspects were combined with other styles. Here you can see elements of Cape Cod and minimalist traditionalist houses mixed with Spanish eclectic and ranch architecture. As styles have cross-pollinated, it can be even more difficult to figure out where your home fits.
Ranch Architecture Roams Across U.S.
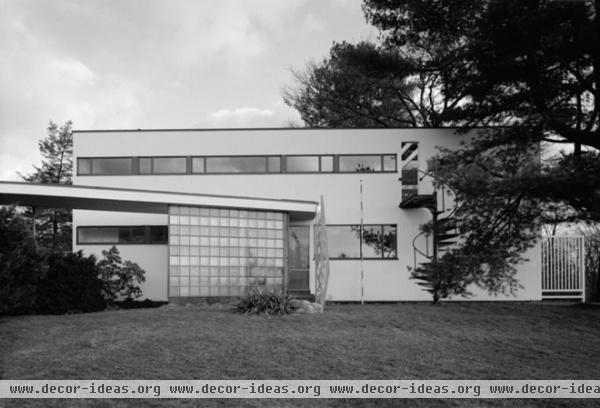
International
Walter Gropius is considered to be one of the masters of modern architecture, or the International style. While directing the Department of Architecture at Harvard University, the German-born architect built this home for his family in Massachusetts.
The big three architects of the International style are Mies van der Rohe, Le Corbusier and Gropius. The most recognized elements of their work include a square or rectangular footprint, an extruded rectangle form, windows running in horizontal rows that form a grid, and all facade angles at 90 degrees.
International Style Celebrates Pure Form
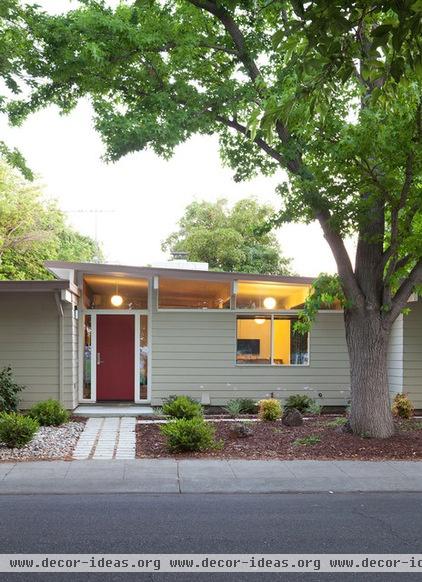
Joseph Eichler developed a fascination with architecture after living in a home designed by Frank Lloyd Wright. (Modern architecture somehow all goes back to Wright, doesn't it?) Eichler wasn't a trained architect and never held a hammer, but as a developer, he created homes different from the average suburban tract homes.
Some of their most recognizable elements were floor-to-ceiling glass windows and sliding glass doors, large beams, tongue and groove ceilings, flat roofs, steeply pitched gables, wide overhangs, triangular windows placed between horizontal joists and the roof, and indoor atriums.
It's fitting to end this ideabook with Eichler, because his goal was to create homes for the average person that were stylish, functional and affordable. Many of his homes are being lovingly renovated today.
Your turn: What style(s) do you see in your house?
More: Learn more about the roots of U.S. home styles












