Inside Houzz: Divine Proportions Make for a Dream Landscape
Jane and Craig Reynolds were about six months from finishing their new house when they started looking for a landscape designer who could rehab their construction site of a yard. They needed someone who was experienced and knowledgeable, could stay within budget and could work with their schedule, but also who would be an enjoyable collaborator and a creator of something unique and lasting.
They looked for a designer whose portfolio lent itself to the contemporary aesthetic of their new house. Jane browsed local design publications, pursued personal recommendations and visited designer websites, but "I used Houzz most extensively, because I could see the many more examples of a designer's work than in print media or even on their website — which often are pretty out-of-date," she says. Craig and Jane's general contractor had introduced them to Houzz as a tool to help them finalize the finishes for their home.
Enter Lisa Port, found on Houzz. Though Craig and Jane had considered a few other designers, after speaking with Port and seeing her portfolio on Houzz, they knew she was the designer for their project.
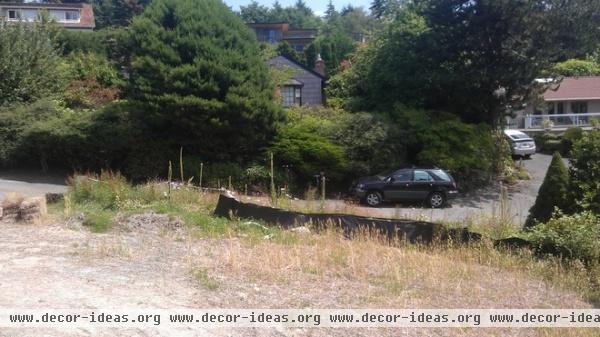
Jane grew up on this property. The landscape of her childhood home had been primarily lawn, but after the building of their new house, the yard was basically a raw construction site — the couple called it their "Mars-scape."
They and Port visited the site together for the first time one weekend in 2011 and set to work on the project, which wrapped up in summer 2013. The compatible working relationship was instant. “I liked a number of things about Lisa,” says Jane. “First, her philosophy is to harmonize the exterior landscaping with the indoor, or built, environment. She spent time getting to know my husband and me, some of our values and goals in building our house, how we live," she says. "I guess the best way that I can put it is that she got to know the house itself.”
Though the Reynoldses had a lot design features in mind — a space for growing vegetables, a hot tub, ample lounging and entertaining areas, a water feature, a native planting area and a separate space for Jane's parents, who live in an in-law flat beneath the house — there wasn't a concept to tie everything together.
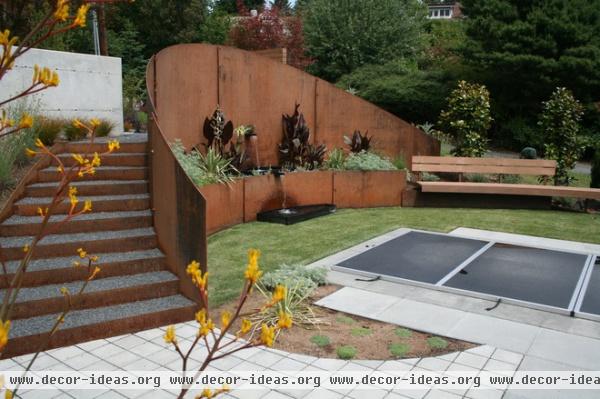
AFTER: Port suggested a spiral with steel walls and swirling concrete in one schematic design. The Reynoldses liked the idea so much that they took it one step further by suggesting the golden ratio, the divine proportions appearing in things like the natural spiral of a seashell; Le Corbusier even based his Modulor scale on it. Among other things, the ratio makes for very visually balanced and appealing designs.
The idea especially interested Craig, an actuary, who was thrilled to hear that Port was already well versed in this special ratio. “We worked it into the design in a number of places, including, most significantly, in the ratio of the length of one side of the spa to the other side,” he says. The "poolette," their nickname for the inground hot tub, matches the ratio down to the quarter inch.
The curved steel wall, a spiral in both plan and elevation, divides the upper and lower areas of the front yard. It is made from cold-rolled ¼-inch plate steel. Port used a concrete block wall beneath the ornamental steel wall to structurally secure the 5-foot grade change. A curved wood bench projects off the wall, matching the curve of the wall with vertical 2-by-3s. As the arc of a golden-ration spiral changes with every curve, fabricating the unit was quite technical and labor intensive — but well worth it.
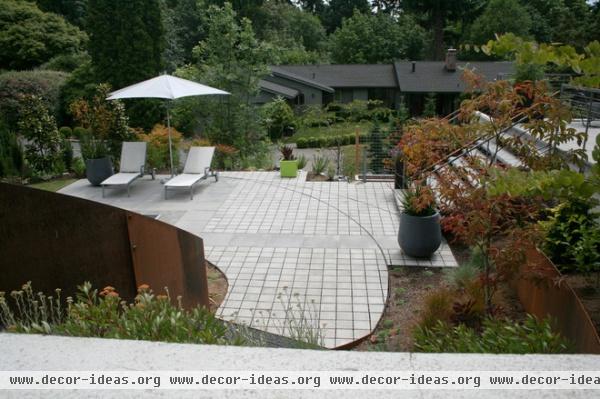
From above, the topmost portion of the steel wall invites you down to the lower level of the yard. Hidden from view is the poolette and water feature, but the sound of splashing water and the mystery of what lies just around the corner beckons.
Chaises, patio umbrella: Design Within Reach
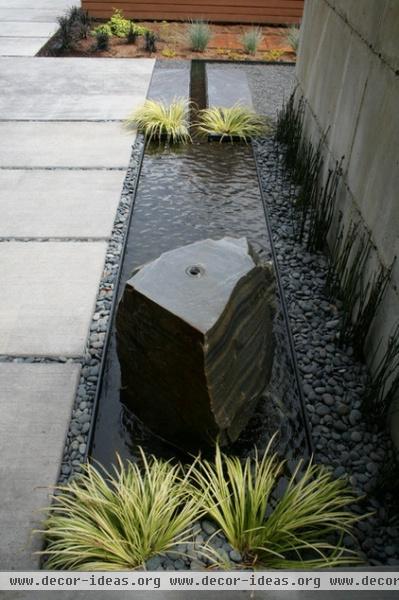
Jane shared a lot of fountain inspiration shots with Port, striving for something clean and contemporary.
The water feature starts in a pool near the front door, then runs through a rill that cascades through the steel wall and into a catch basin below. Port hand picked the basalt piece from a rock yard.
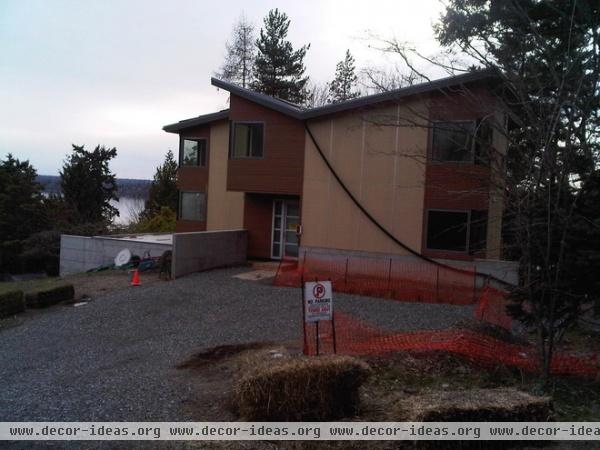
The home's architect had extruded a concrete wall from the house; Port incorporated it into the landscape design.
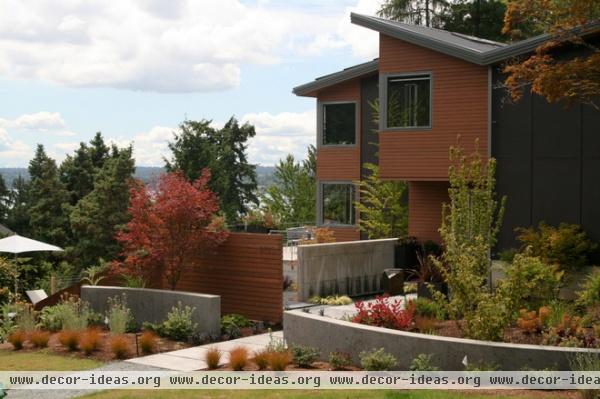
AFTER: Strong intersecting planes and warm, earthy colors mark the entrance of the home.
From the curb to the front door, the entry path is designed as a series of layers. This promotes privacy as well as encourages garden intrigue. The protruding concrete wall blends seamlessly with the walls added by Port.
Blueberry bushes planted in front of the lower concrete wall were already producing this past summer.
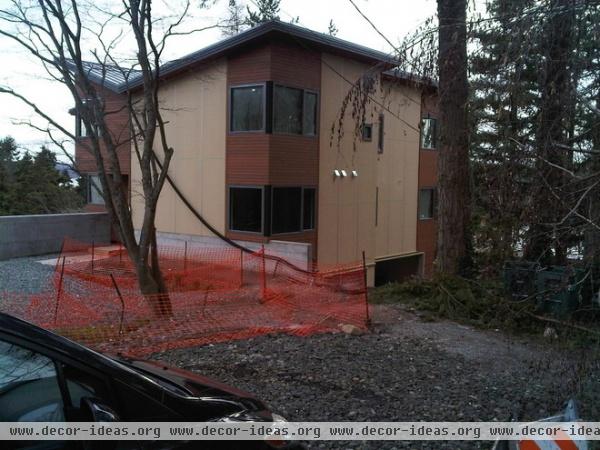
Jane and Craig love Port's planting aesthetic. “I saw a lot of grasses, bright color spots, textures that of course all mixed together in a harmonious and modern way," says Jane. "The color palettes she generally used (yellows, oranges, reds) go nicely with the hardscape materials we wanted: concrete, steel and ipe.”
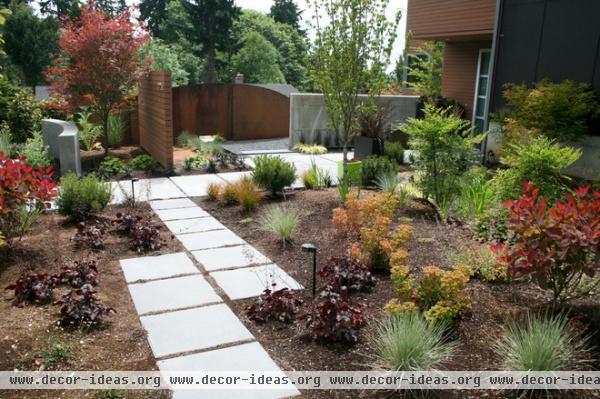
AFTER: Grays, charcoals, rich purples and reds, and sporadic punches of gold and chartreuse make up the plant palette. While the steep backyard is loose and planted as a viewing garden, the front yard is clean looking and orderly.
It's been less than a year since the plants have gone in, but already the couple is thrilled. So soon after installation, we have quite a lush and beautiful landscape,” says Jane. “Often after construction it takes several years to start looking good, whereas I think ours is looking quite good out of the starting blocks.”
The Pacific Northwest offers year-round landscape interest, and Craig and Jane are excited too see how Port planted for all seasons. “Something is always coming to life,” notes Jane. They are just now establishing their first season of vegetables.
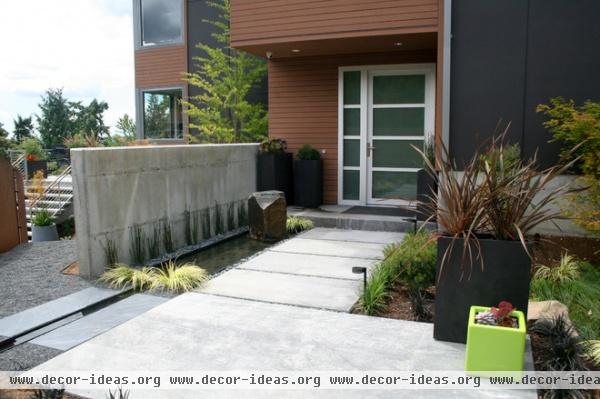
Port has created a landscape in perfect harmony with the couple's new home, and though the process took a long time, neither client nor designer could be happier.
“The yard beckons us outside," says Jane. "It has many intriguing spaces and experiences. Each area has something new to offer." They can look forward to these new experiences for many more years.
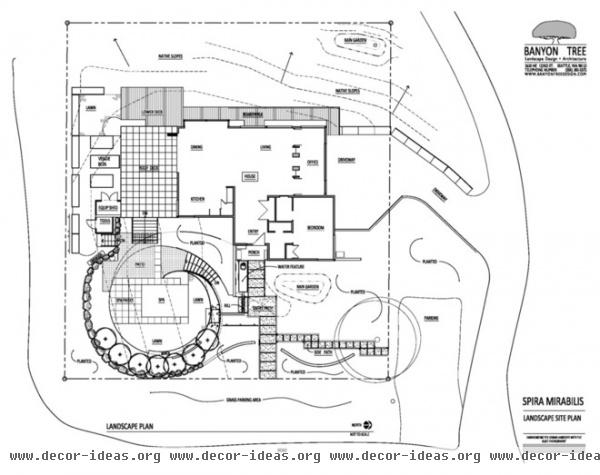
The spiral of the lower patio is striking in plan; Port says it would have been impossible without computer-aided design (CAD).
She has received numerous inquiries from Houzzers since this project, but reflects that this has by far been her most successful one: "Highest budget, most involved design process and client, amazing client and amazing project," she says.
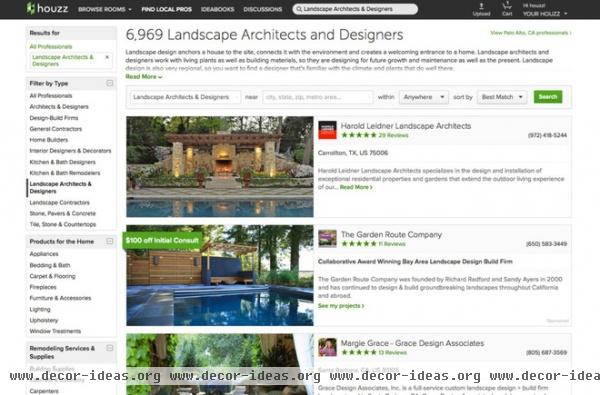
More:
See another design match made on Houzz
Find a landscape designer or other home pro near you
See how to contact an architect, designer or remodeler and get your project going












