Houzz Tour: An Illinois Loft Sparks Renovation Fever
http://decor-ideas.org 11/23/2013 20:10 Decor Ideas
Newlyweds Jeremy Borcher and Jordan Mertens never knew a moment in their first home when they weren't renovating. "Fixing up the loft was a labor of love," admits Borcher. "But by the end it had turned into a slow death march."
But they got so much satisfaction from the process — and the income they earned renting the place afterward — that they predict they'll always be renovating. Here's how the couple kept the project from overwhelming them and created a beautiful space with lots of elbow grease, secondhand finds and big-box bargains.
Houzz at a Glance
Who lives here: Jeremy Borcher and Jordan Mertens, when they're not renting it out
Location: Forest Park, Illinois
Size: 950 square feet; 2 bedrooms, 2 bathrooms
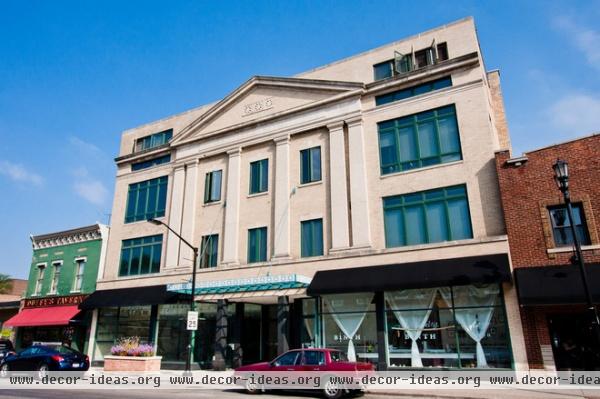
The loft is on the back side of this building, a former Masonic temple in Forest Park, Illinois, built in the early 1900s. The building was converted into lofts about seven years ago.
Scoring the property and getting it to suit the couple's tastes took a lot of patience and hard work. Closing on the short sale took six months, redoing the hardwood floors took two months and renovating the unit themselves took 18 months.
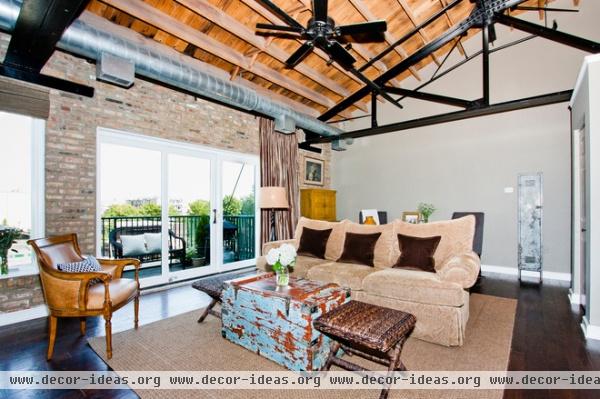
Being on the top floor meant they could take advantage of vaulted ceilings and exposed metal trusses — which, along with the exposed brick and ductwork, give the space a classic loft look.
Mertens has an affinity for mixing old and new, and enjoys adding vintage pieces to the open, modern space. "Using mostly new, neutral pieces makes the older ones stand out more," she says. She also loves the thrill of the hunt, whether at flea markets, secondhand shops or HomeGoods. "I don't understand how to shop at HomeGoods," Borcher confesses. "Nothing goes together, and I get lost. But Jordan can zero in on just the right things, and she always knows exactly where it will fit into our space."
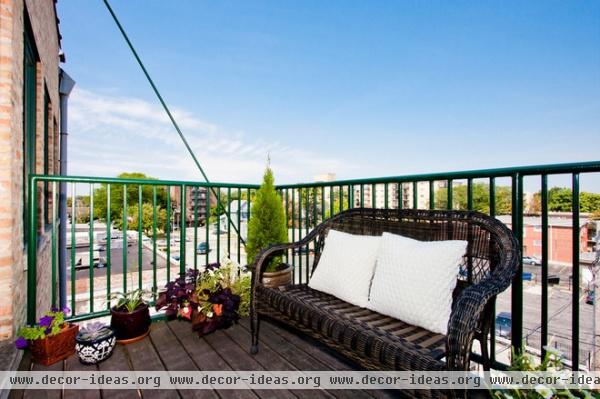
The balcony affords views of the Chicago skyline. Getting downtown is easy: The train station is three blocks away, and the ride takes about 20 minutes.
Wicker settee: The Home Depot
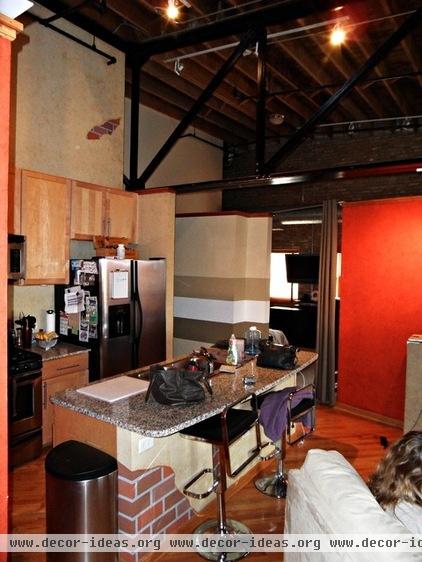
The previous owners were two college buddies. "It was the quintessential bachelor pad," Mertens says. "There were big white track lights everywhere, racing stripes, orange paint ... I knew right away that everything had to go."
One of the first things they got rid of was the Mr.-Kotter's-apartment paint job, and the horrifying faux painted brick on the island.
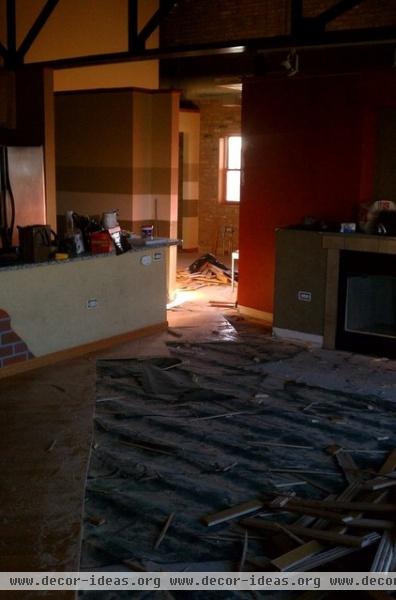
"I always could see the end product in my mind, and I knew the feeling I wanted to evoke, but it is hard to know where to begin, especially when you are working within a small monthly budget," Mertens says. "The question became, Where do I start, and how do I make it entertaining for my engineer-minded husband, who needs to know why and where for every piece we purchase?"
The couple created a process they call "mission layering." Layer one was the things they needed to complete before moving in: hardwood floors, paint, trim, blinds and curtains. "By dividing the overall project into layers, it also made shopping a lot easier — I knew which store I needed to venture to next and what I would be looking for," Mertens says.
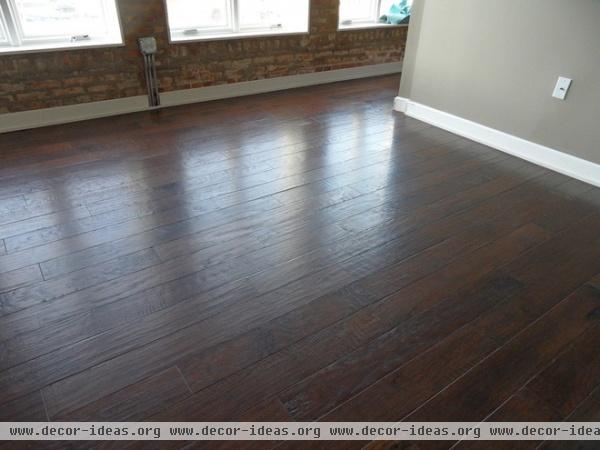
The first major project was the flooring. "The old hardwoods ran diagonally and were installed on top of 1-by-4s nailed and glued down onto the concrete underneath. You could feel them sagging every time you walked on them," Borcher says. The bedrooms had wall-to-wall Berber carpeting that was past its prime.
"We have a general contractor friend who kept giving us doses of reality about all of our plans," Mertens says. "He told us the floors should take us about three days to replace ourselves. It took us two months!"
The couple ripped up all of the floors and 1-by-4s and replaced them with glued-down hickory flooring. "I can't believe how well the glue-down hardwoods turned out. They are really solid," marvels Borcher. "If you're thinking about using them, just be sure the concrete floors are truly cured first."
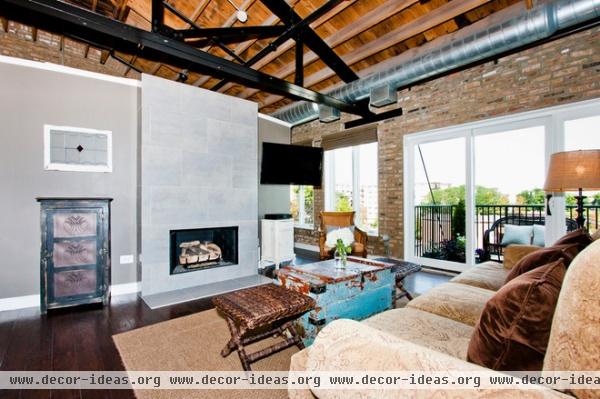
Another big project was giving the fireplace a major makeover. The fireplace wall divides the main living space from the two bedrooms. They kept the original firebox but gave it a new modern surround that adds some texture and stands up to the scale of the room. The fireplace surround is covered with 17- by 26-inch porcelain tiles.
Tile: Porcelanosa, The Home Depot; accent paint on fireplace wall, Woodcliff Lake, Benjamin Moore
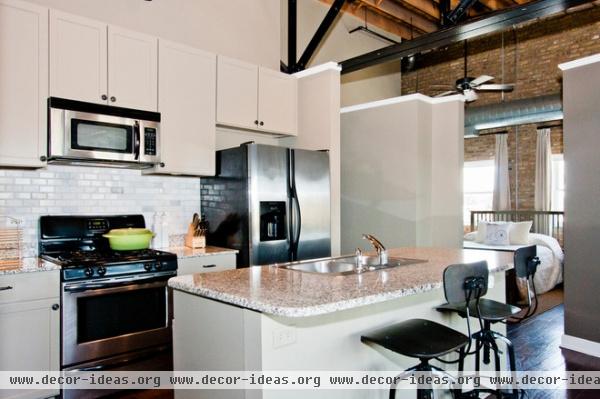
In the kitchen they worked with the existing cabinets and granite countertops. They added a beveled marble tile backsplash and Benjamin Moore's Raccoon Hollow paint to pick up the granite's creamy tones.
"Neither Jordan nor I had ever done anything else we tackled here, except we'd both painted before and knew we absolutely hated it. That was the one thing we hired a pro to do," Borcher says. The cabinets are painted with a semigloss, and the walls are matte, creating a very subtle distinction between the two.
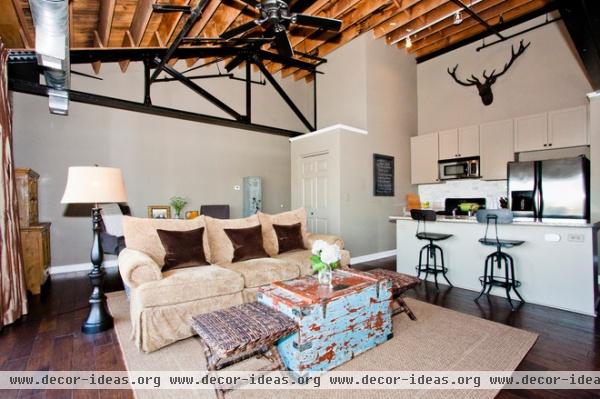
Once the floors were down, the couple was ready for layer two: basics for comfortable living, including rugs, sofas, bed frames and nightstands. Mertens chose neutral tones for the basics, because she wasn't planning on replacing them for a long time, and they needed to coordinate with any future vintage finds.
Although the basics are neutral in color, Mertens mixed in lots of textures, including metal, wood, soft upholstery, sisal and woven sea grass.
Sisal rug: Crate & Barrel; resin stag head: Restoration Hardware; counter stools: Toledo, Restoration Hardware
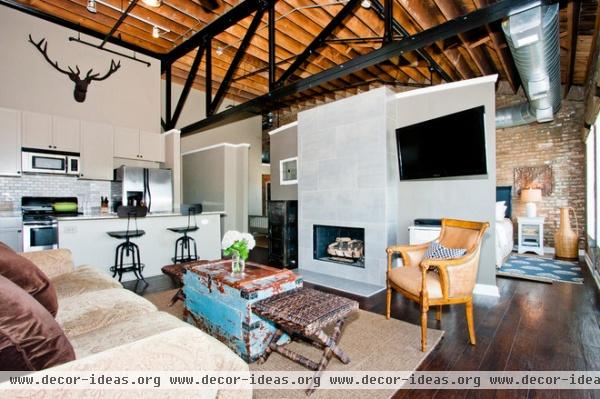
The third layer brought in some patina. One at a time, the couple added in antiques that showed some age and wear and tear (what Houzz writer Fred Albert calls "da funk"). "Following the second layer of progress, it was easy to insert the old pieces ... an open spot would just call for something with some character — a piece that commanded the room and just upped the game of all the other pieces," Mertens recalls.
Case in point: The trunk they repurposed into a coffee table has a beautiful patina and adds a big splash of color to the center of the room. Other pieces from layer three include the antique pie safe next to the fireplace, a sewing table Jordan repurposed into a side table, and a charmingly crusty vintage locker. The couple scored many of the antiques at the Kane County Flea Market in nearby St. Charles.
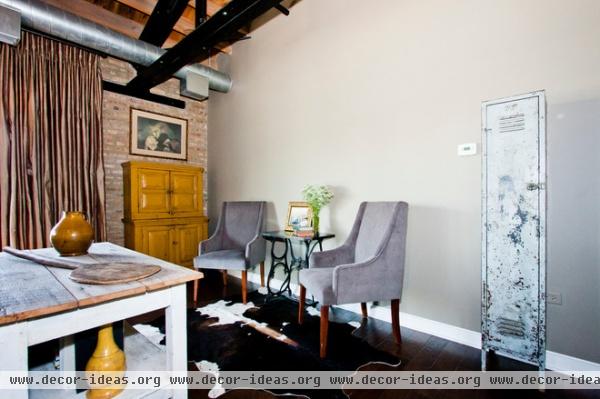
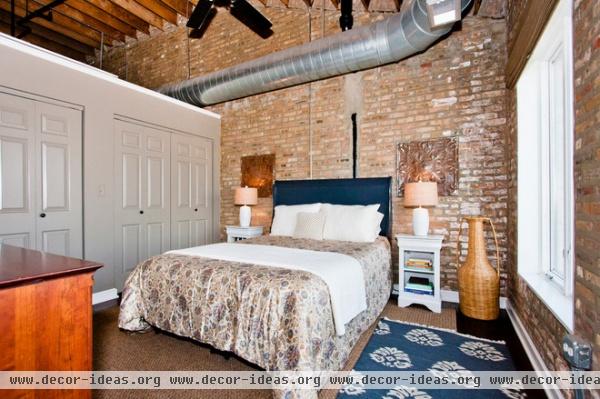
The final layer was "the fluff": pillows, bedding, lamps, decorative pieces and rugs layered on top of the carpeting. Mertens hung antique tin ceiling tiles over the nightstands to add a fitting industrial patina to the bedroom.
All of the exterior walls in the loft are original exposed brick that is about a hundred years old, which plays nicely off both the old and new pieces.
Bedding: Ralph Lauren, Macy's
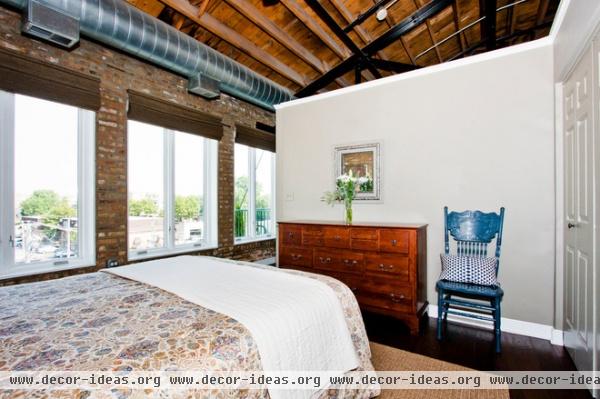
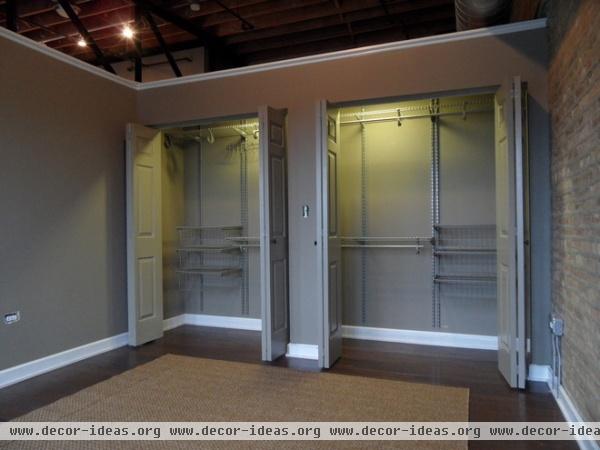
One of the biggest problems with the loft when they moved in was the lack of storage, so Borcher installed a modular system from The Home Depot that he raves about. "I may not understand HomeGoods, but I understand Home Depot," he says. "I was so proud of this job, I had to take a photo." In fact, he is still so proud of it that I felt compelled to share said photo with you.
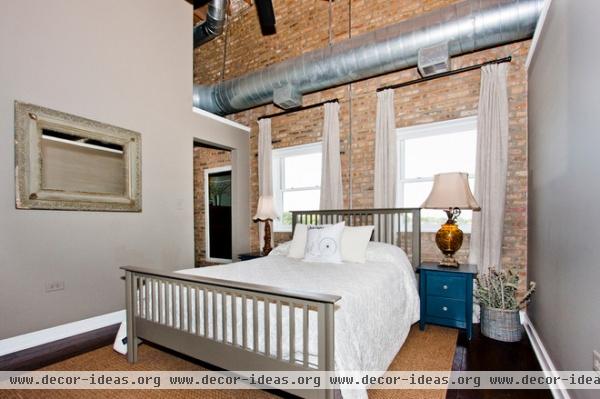
The couple stripped, sanded and repainted some beds that they already had, to freshen them up. Mertens scored the antique mirror at Scott Antique Market in Atlanta.
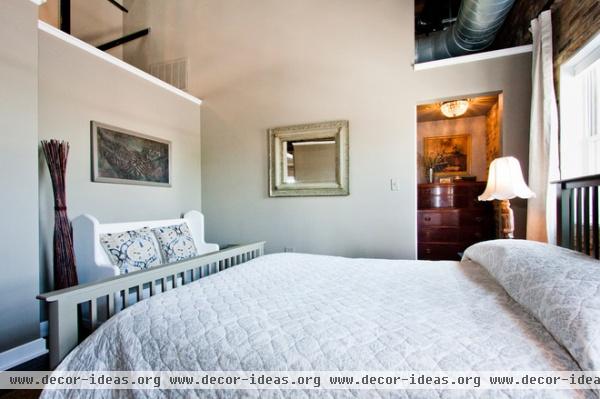
The bench is a vintage church pew they picked up at a consignment shop for $60 and repainted.
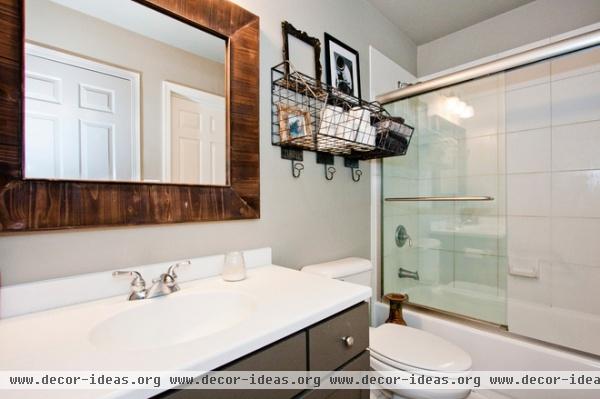
At first the couple planned to gut the bathrooms one at a time, but a friend's comment at their housewarming party dramatically changed their plans. "He said, 'I would totally rent this place,' and we perked up and asked, 'Really? How much would you be willing to pay?'" Borcher recalls. The wheels started turning, and the couple started exploring their loft's income-generating potential on Airbnb.
Once they figured out how much income they could derive from their home, they switched their thinking. They realized that cosmetic changes, such as painting the walls and vanities, and adding items with character like the mirror and the baskets (both from HomeGoods), were all they needed to get the bathrooms ready for renters.
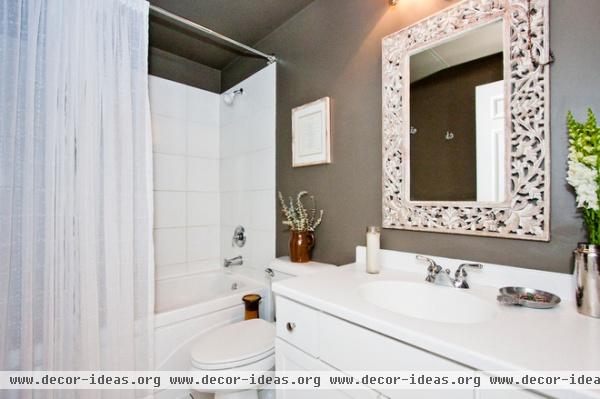
Another mirror from HomeGoods adds personality to the second bathroom. Unable to find a shower curtain she liked, Mertens used window sheers from Bed, Bath & Beyond instead.

The couple, shown here, loves the Airbnb model and continues to be surprised at how popular their home is with renters. "We really enjoy the Airbnb process; we get to be bed-and-breakfast hosts without having to make breakfast," Borcher says.
They also enjoy meeting new people; the current renter came all the way from Istanbul. "Plus," Borcher notes, "we still can book our own place whenever we want to stay there."
Their best advice for trying out Airbnb is to check the reviews that potential renters have written on the site, and be prepared to move out at a moment's notice. Their listing was instantly successful, so they had to get out much more quickly than they had anticipated. They also suggest adding special touches, like fresh flower arrangements to greet guests.
Borcher and Mertens are staying in temporary digs while they look for their next home renovation project. "I loved doing it so much that I cannot wait to find another property and do it all over again," Mertens says. The couple hopes to find a two-family home, so they can fix up one side and rent it out, and live on the other side while renovating it.
More: Make Money From Your Home While You're Away
Related Articles Recommended












