Houzz Tour: A Pond House in the Arizona Desert
http://decor-ideas.org 11/19/2013 22:20 Decor Ideas
Some of the best modern residential architecture can be found in the U.S. desert Southwest. Phoenix can be considered the epicenter of many of these houses, which seem to rise from the desert through the use of materials like stone and Cor-Ten steel. About 30 miles north of Phoenix is the Pond House, a 1,775-square-foot weekend house designed by Will Bruder, an architect who trained under Paolo Soleri (famous for devoting much of his life to realizing the experimental desert town of Arcosanti). Perched above part of Cave Creek in the upper Bajada desert, the Pond House is skillfully integrated into the landscape, giving a great view of it and being a part of it.
Builder: 180 Degrees
Photography by Bill Timmerman
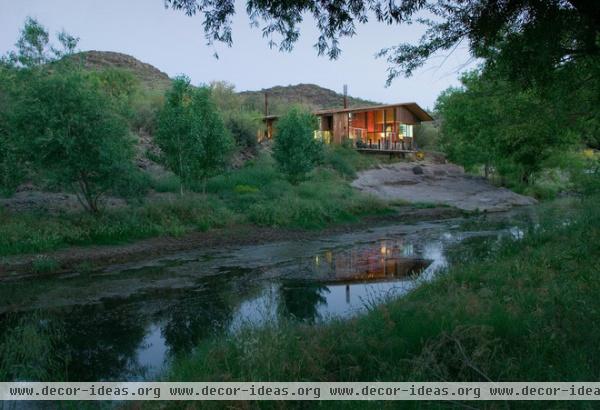
The view from the southeast, looking at the back of the house, shows the water feature that gives the house its name. This "year-round swimming hole," as Bruder calls it, is an obvious amenity for the weekend retreat.
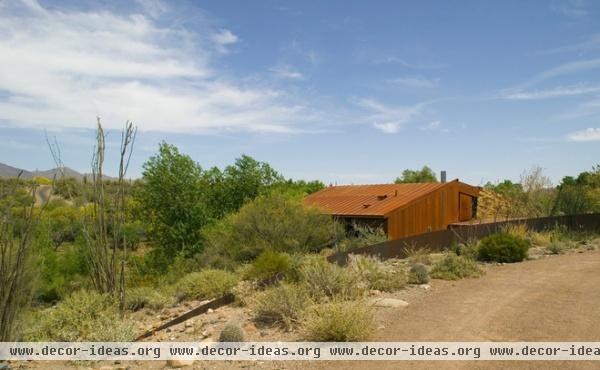
The front of the house, facing west, is much more opaque, defined by Cor-Ten steel walls that rise from the desert landscape. The curved wall in the foreground defines the edge of the property adjacent to the unpaved approach road. This wall, also Cor-Ten steel, is just out of frame to the right, to allow access to the house; a detached garage lies just beyond the opening.
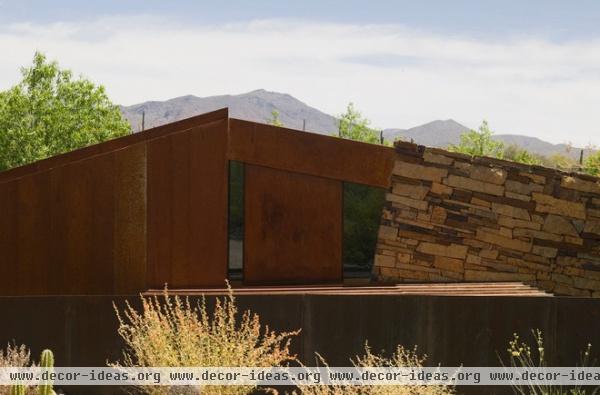
As you drive alongside the house, its entry is signaled by a couple of small windows above a low roof next to the curved site wall. The rising Cor-Ten wall and roof reach a peak and then descend, only to turn into a stone wall.
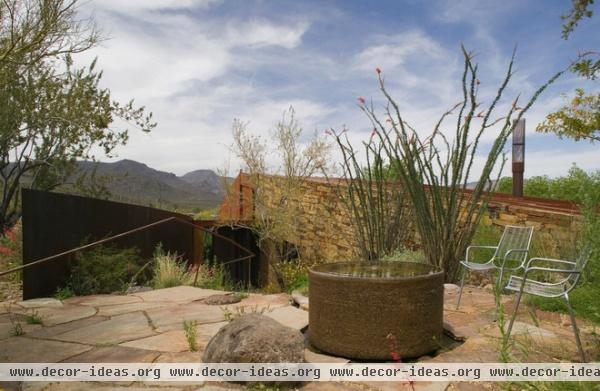
Here we are at the break in the curved Cor-Ten site wall, where a water feature rises from the pavement. Water flows over the concrete walls of the fountain to descend toward the house's entry.
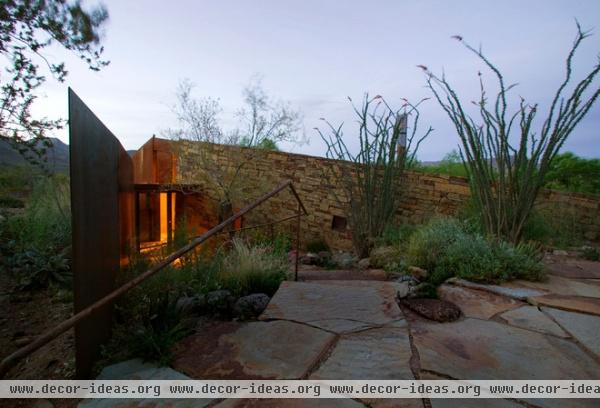
In this dusk shot, the descent to the entrance is clearer, as is the way the stones follow the angle of the wall, something Bruder says gives "a sense of mythical ruins of past cultures." Perhaps, but It reminds me of Frank Lloyd Wright's Taliesin West, particularly the rising and descending angular forms. Moving inside we'll see other details that further recall Wright's Southwestern home.
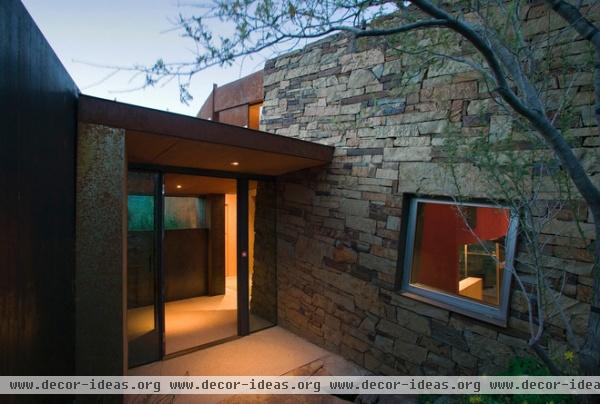
The approach to the front door gives a small peek into the house through a square window in the stone wall. The entry vestibule is predominantly glazed, but entrance into the house proper requires a 90-degree turn, and then a left (to the guest room–home office) or a right (to the open living area), meaning privacy is maintained from the entrance.
Note the small gap in the pavement below the window; this is the end of the fountain from the cylinder above.
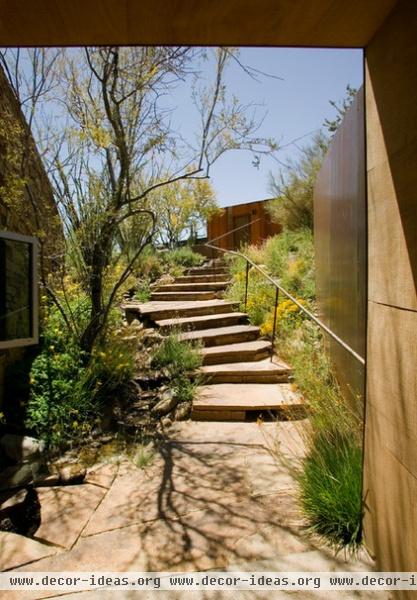
Before we head inside, it's worth a look up the steps from the front door. Descending to the entrance may seem like an atypical movement for a house, weekend or not, but it makes a good deal of sense in the desert Southwest. Descending to the shade and a space partially built into the earth offers natural cooling.
From here we can also see the rough edge of the steps on the left; this is the water course of the fountain, which ends in the lower-left corner of the photo, underneath the open window.
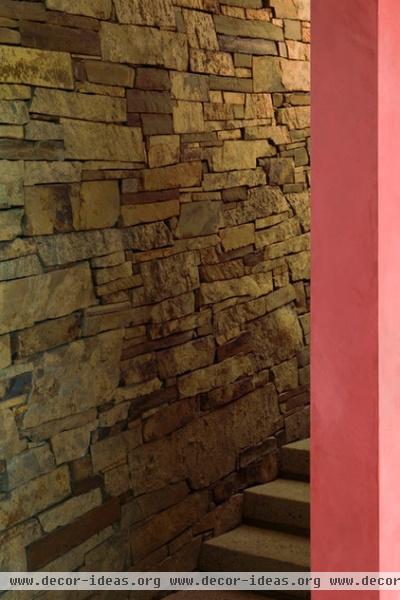
The house's living area is reached via a full 180-degree turn from the front door, meaning that one descends some steps between the stone wall and a red Venetian plaster wall. The latter is seen here on the right, its color recalling the red concrete and wood paint Wright used in the Southwest and in other parts of the U.S.
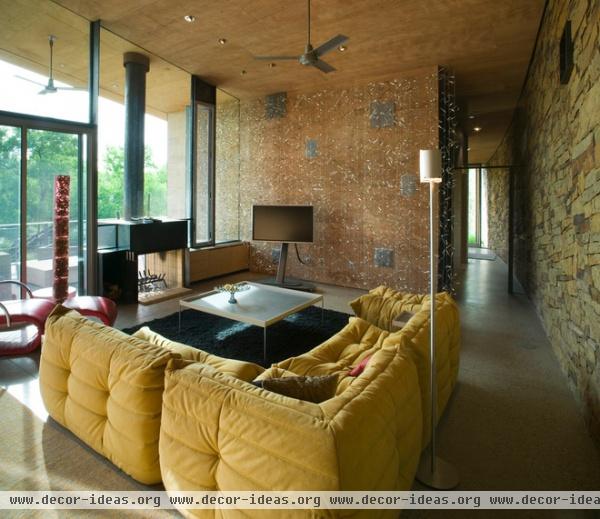
At the bottom of the steps, the narrow space opens to the living room and the east-facing glass wall that overlooks the pond. Straight ahead, along the curved stone wall, is the bedroom.
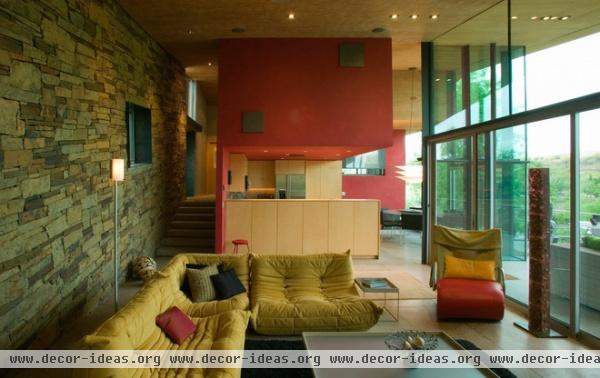
Turning 180 degrees and looking back toward the entry and the steps, we can see the kitchen, which is open to the living room, as well as the dining room on the right. The sliding glass door on the right opens to a sizable exterior deck.
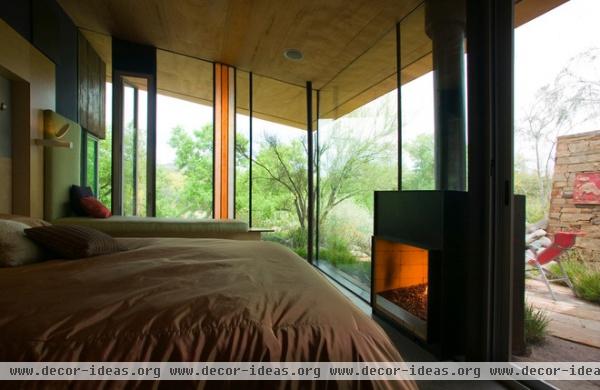
The master bedroom at the south end of the house benefits from two expansive glass walls below deep overhangs. The double-sided fireplace is set into the glass wall.
The stone wall outside extends beyond the confines of the house to embrace the terrace and provide privacy.
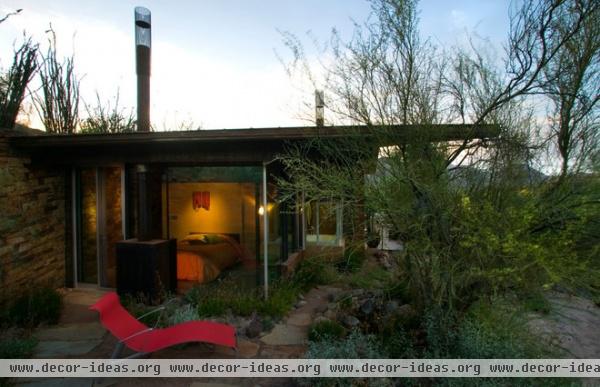
Also like in the living room, a sliding door provides access to the terrace, seen here looking toward the master bedroom.
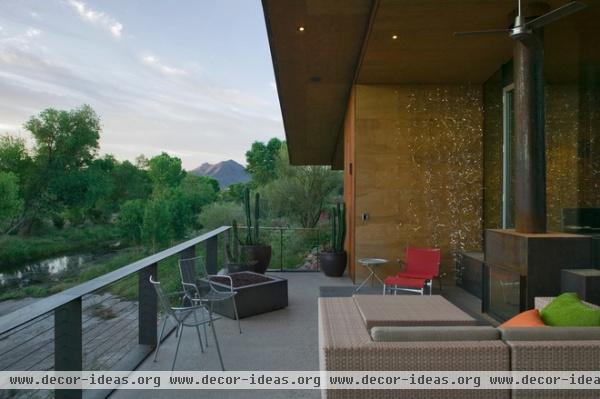
The deck by the living areas is more formal than the bedroom terrace, owing to the way it is raised above the landscape. The pond that we saw in the first photo is shown again here, leading our eye toward the distant mountain peak.
How do designs like this happen? See some of the sketches that can spark a home
Related Articles Recommended












