The Glass-Walled Cabin That Romance Built
Lilah Horwitz and Nick Olson never imagined that a napkin sketch from one of their first dates would one day become a reality. The two artists — Horwitz is a designer, and Olson's a photographer — dreamed of building a home with an entire wall of windows and doodled their idea on a restaurant napkin. "It was really just a silly drawing on a scrap of paper," says Horwitz. "We romanticized over the idea of building something with a whole wall of windows, mostly thinking about watching a sunset or stargazing from the inside of the house."
Eventually the stars seemed to align: They finally got a spot on which to build their glass house, on Olson's family farm in West Virginia. They started off with just a few simple sketches, plenty of research at the local library and some basic measurements, before jumping in headfirst. The duo's artistic vision, resourcefulness and ingenuity resulted in the getaway they'd dreamed of.
Photography by Nick Olson and Half Cut Tea
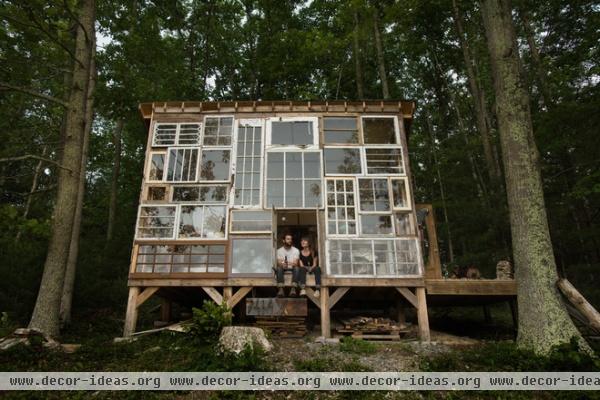
Horwitz and Olson, shown here, built their glass house on family land that holds several other buildings, including a main farmhouse, which Olson's great-grandfather built.
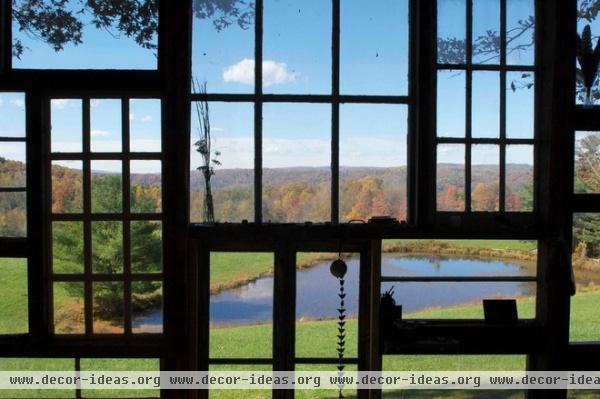
They worked on the cabin from July to December 2012, and did all of the work on their own. Olson has plenty of building experience as a trained log builder, but it was still an adventure for both of them. "There were a lot of times when we wanted nothing more than to call all our friends to help lift a frame," says Horwitz. "But we didn't really know anyone in West Virginia when we started."
The home's construction mimics a basic shed but focuses on the massive front wall of reclaimed windows. "Being artists, we're naturally obsessed with light, so we got carried away with the concept of having the light of the outdoors be central to the indoors," says Horwitz.
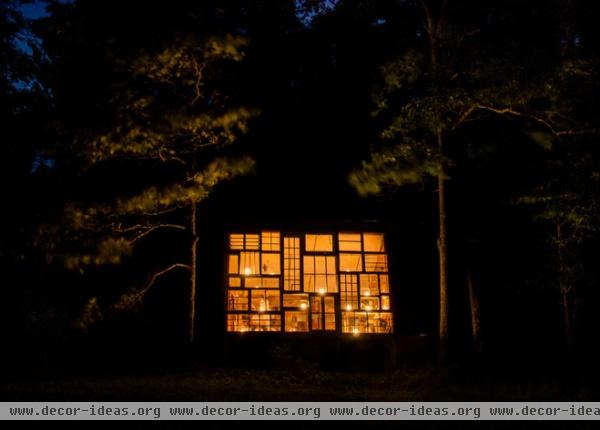
Six months of construction resulted in a one-room cabin with a stunning evening glow. The couple use it mainly as a warm-weather getaway, where they can write, talk and be together without distractions. "It's a comfort to know that no matter where we are, we have a small little piece of home to come back to, that we've created for ourselves," says Horwitz.
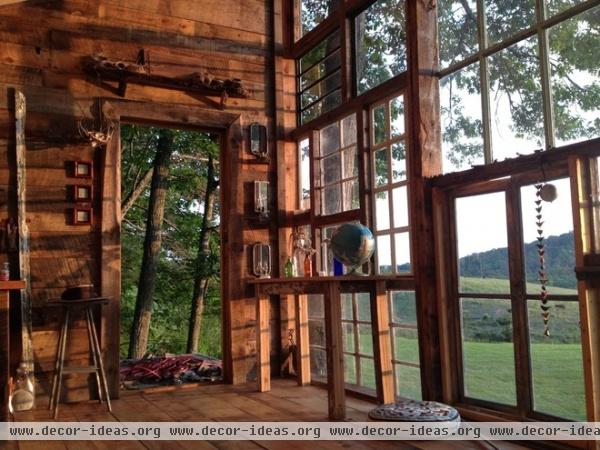
The newlyweds didn't have much of a budget for this project. Luckily, they came across an old barn slated for demolition on Olson's family property. They took down the barn themselves, saving almost all of the wood, studs, nails and roofing. Their careful demolition allowed them to spend very little on the project — just about $500 for additional reclaimed windows and other building materials.
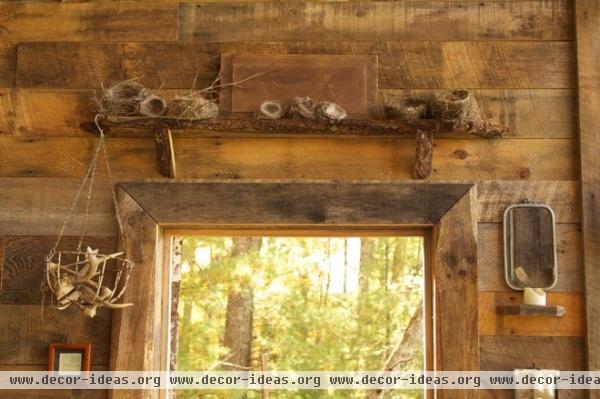
Empty bird's nests salvaged from around the property are perched on a small wooden shelf above the cabin door.
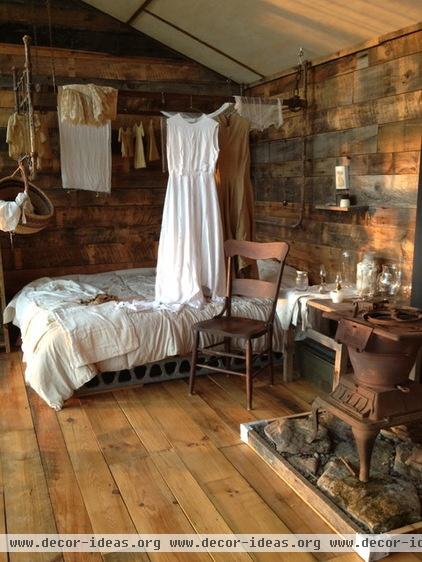
Nearby facilities on the farm meant that the couple didn't have to integrate a kitchen or bathroom into their dream getaway's design. One day they hope to gather the funds to build an outdoor kitchen and an outhouse with a composting toilet.
For now the cabin consists of a single room with a cozy antique bed and a working woodstove.
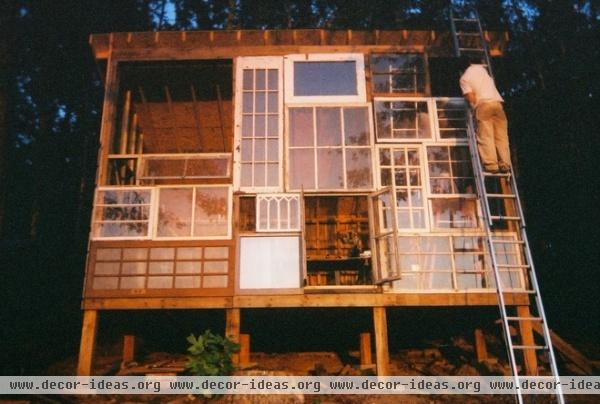
Here's a shot of Olson working on installing the windows. Most of their construction problems came from working with almost all repurposed lumber. Since they weren't working with predetermined lumber sizes, it was difficult to match up the different widths and lengths. "It's very hard to get perfect angles with reclaimed lumber," Horwitz says.
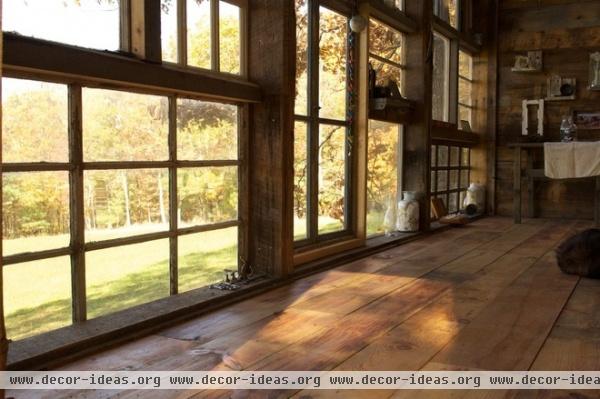
"When I see it now, it looks incredibly cohesive — the old wood and windows and everything inside," says Horwitz. "But when it was coming together, we were just both doing what we felt was beautiful."
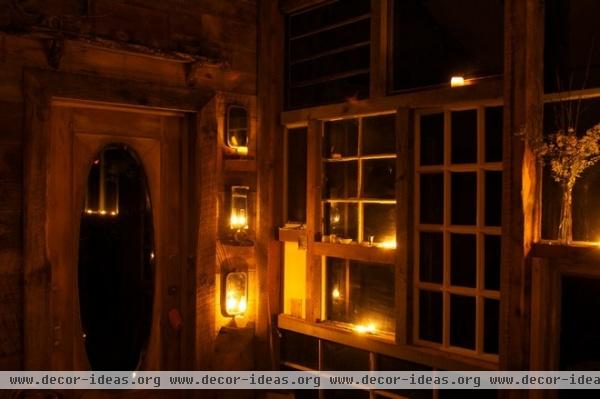
The simple structure isn't wired for electricity. Candles, kerosene lamps and the moon provide enough light for their overnight visits.
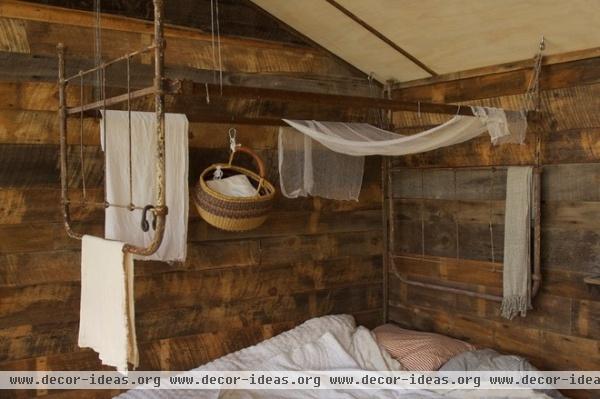
Horwitz and Olson hung an old twin bed frame they found on the property above their bed in the cabin. The frame serves as a sort of canopy when draped with sheets, scarves and linens.
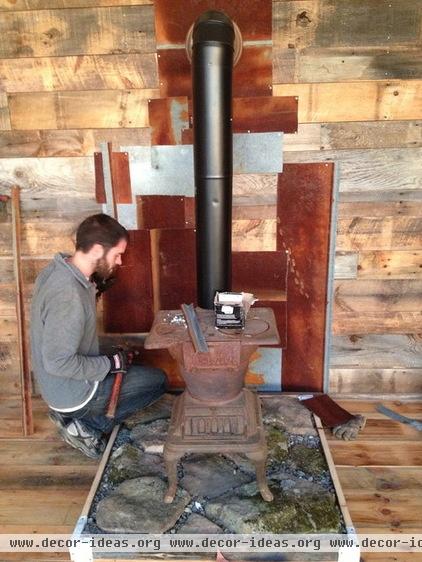
An antique wood-burning stove keeps things warm and heats water for drinks. The couple didn't insulate the cabin, since they didn't have the funds and don't use it much in the winter.
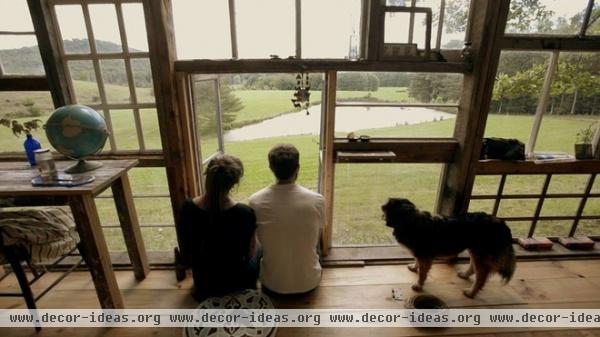
Now the couple loves to enjoy their own private glass getaway every chance they get. "We just went for it," says Horwitz. "It was a risk, but we're both young, and we realized that it's the prime time to do things that might not be practical!"
See a video tour of Nick Olson and Lilah Horwitz's glass house here:












