Roots of Style: Pueblo Revival Architecture Welcomes Modern Life
Regional architecture exists in all places, but no other place captures an indigenous theme quite like the pueblo style in the high-desert settings of the American Southwest. Adobe structures of Native Americans established the aesthetic centuries ago, and Spanish colonists adopted the model with minor alterations. English settlers finally entered the scene; they maintained the features that so eloquently blended the pueblos into the landscape.
Though adobe construction survives and is still replicated, many modern houses have adapted the architecture into wood-framed buildings, maintaining the appealing features of the original pueblos. Blockish forms freely assimilate into cohesive clusters with small penetrations for windows and doors. Flat roofs with parapeted perimeters are drained via canales (rain-water gutters) that appear as small piercings in thick exterior walls. Roof beams called vigas also pierce the exterior walls and provide a dollop of shadow across the smooth stuccoed surfaces under the desert sun.
A subtype, called the territorial style, developed out of Anglo-Spanish influences and is distinguished by a row of fired brick atop the parapets; it helps protect the top of the stuccoed walls. Ironically, Greek revival impressions crept into the genre during the 1800s, when that style was so popular in other parts of the U.S. This explains the modestly detailed window and door frames and occasional classically referenced columns of territorial style.
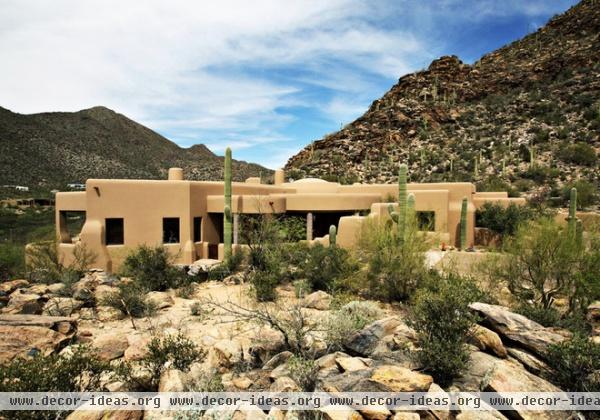
This newer Arizona house is wrapped with a sinuous stucco coat that softens its edges and becomes unified by the monochromatic scheme. The massing undulates around rooms and porches in different widths, heights and depths, emulating the forms of the boulders in the foreground. These characteristics can all be found in the ancient adobes of New Mexico. This house straddles a delicate line between being modern and achieving the rustic and simplistic qualities that make the style so adaptable and appealing.
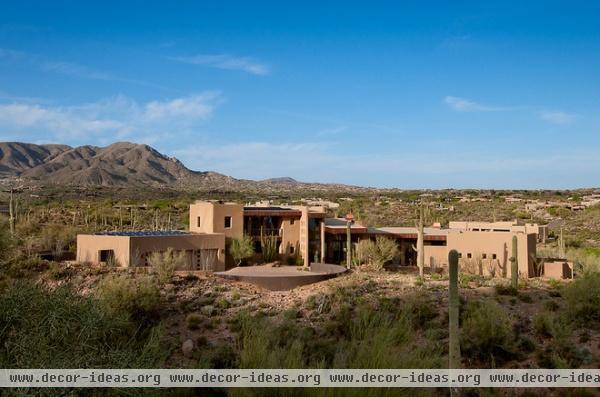
Certain aspects get sharpened in this new Arizona house, but the first impression is that it remains rooted in the pueblo aesthetic. Notice the mixture of large blockish planes dissected by sections of glass walls. Also, portions of the roof have a sharp edge with a copper fascia, while other portions are the traditional parapet type. Overall the massing is organic and true to pueblo form.
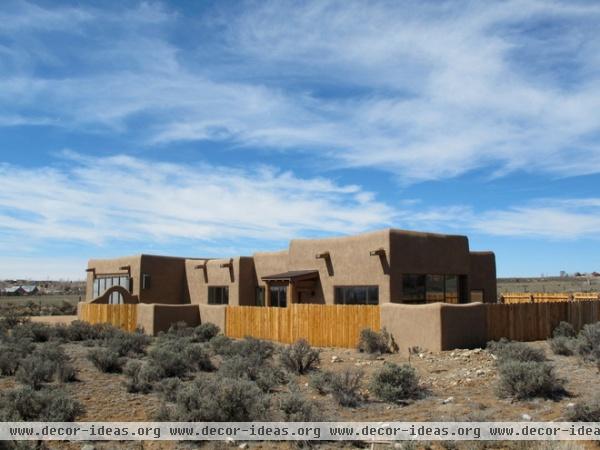
The ancient forms of pueblo revival style appear in this Taos, New Mexico, house that's full of technology and aimed at sustainability. The soft forms meet the landscape and sky with minimal intrusion, and canales pierce the parapets, stamping their trademark shadow under the bright desert sky.
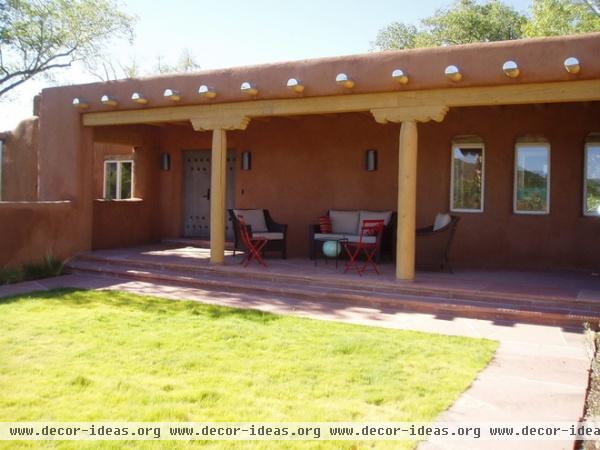
Timbers make up the porch beam, posts and decorative brackets for this New Mexico courtyard. These elegantly simple details define the style and subtly contrast the heavy appearance of the stuccoed walls. Notice the wood lintel above the windows. In original adobe structures, this was used to create the bridge to provide openings in the thick and heavy walls.
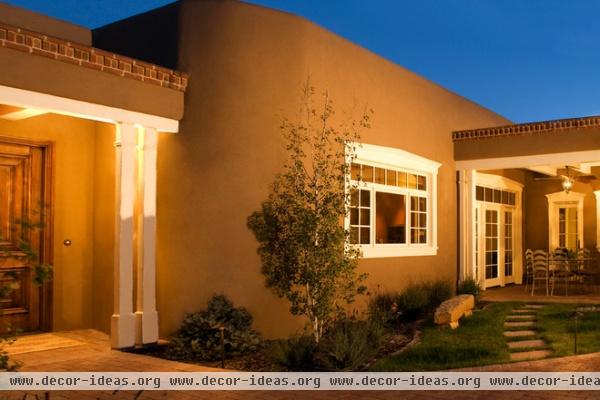
This territorial-style house in New Mexico displays the signature brick courses at the parapets. Greek revival influences also show up on the trim and details of the windows and doors as well as the porch columns. This very unusual mixture of architectural details seldom occurs in such a diverse cultural marriage. Monterey style has similar characteristics and developed around the same period as territorial design.
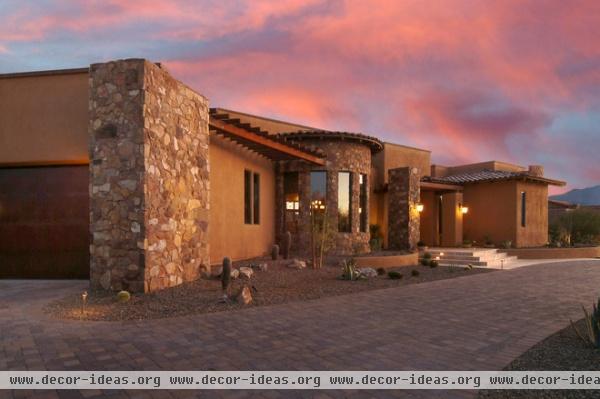
This contemporary Tucson, Arizona, house also has a territorial theme. The stuccoed body with rounded corners mixes elements of Spanish eclectic designs and modern blockish forms. A large stone-clad rectangular mass terminates the left elevation and defines the left side of the entrance porch. A hipped roof with Spanish tile and exposed rafter tails extends forward of the primary forms on the right end of the elevation. That Spanish eclectic reference and the towered form illustrate a complex composition.
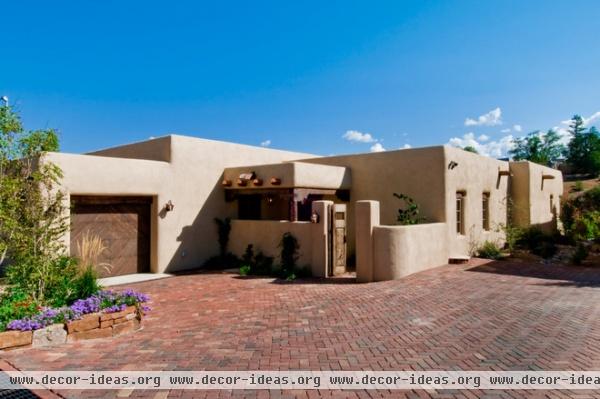
Sunlight, shade and shadow play over the forms of this contemporary New Mexico example. Consider the contrast with the International style or midcentury modern architecture, in which the structure delicately traces around and through glass walls. Here the solidity of the forms conveys protection. Vigas capped with copper pierce the entrance porch roof, while rough-hewn beams, brackets and a post support it. Notice the deep inset of the windows with rounded corners and their wood lintel set in to clear their openings. A charming wooden gate opens into an intimate entrance courtyard.
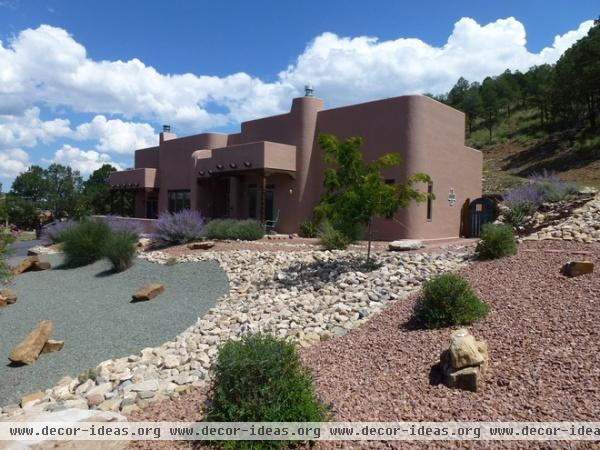
This New Mexico house takes on a purplish hue in the bright sunlight. Ancient adobe walls reflected the tints of the particular soil harvested to create their forms.
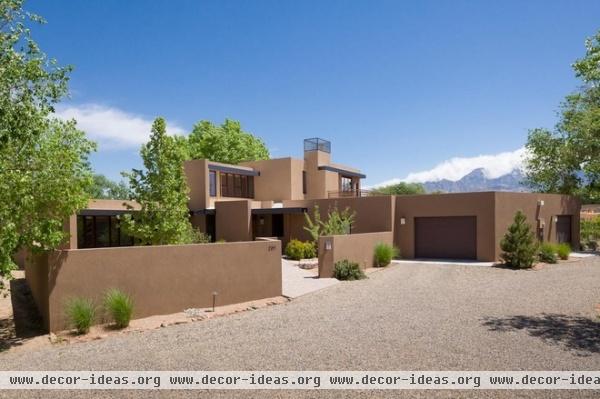
Frequently referred to as desert modern or contemporary, houses of this type are found from western Texas through New Mexico and out to the deserts of California. Clearly the sharp corners signify a departure from pueblo revival, but look at the massing and organization of spaces. A courtyard, similar to ones in previous examples, provides the path of entry. While there are groups of large windows, the overall forms are enclosed and solid.
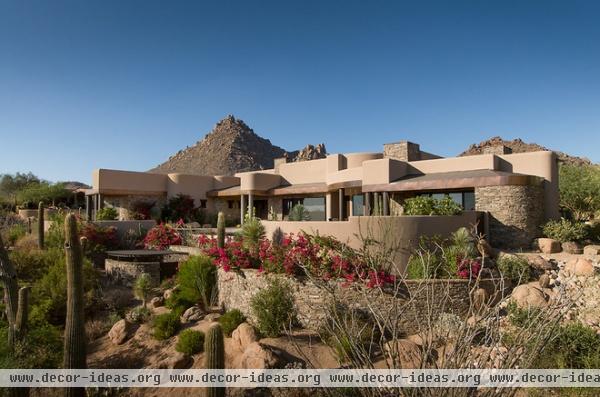
Finally, this desert contemporary residence in Phoenix demonstrates the indelible impressions the pueblos have made on home design across the Southwestern U.S. The first impression of this house is that it's modern, but notice the tiny wood-lintel-topped windows at the center left. There is a mixture of rounded and sharp-edged forms here, as well as a combination of stucco and stone exterior wall finishes. The parapet design is maintained on the primary forms. However, shed overhangs at the large windows form from the adjoining higher walls and are supported by a simplistic modernized cylinder as the post support.
More: Explore Spanish eclectic home design












