20 Innovative Dollhouses for a Good Cause
http://decor-ideas.org 11/12/2013 23:50 Decor Ideas
Architect James Ramsey and artist Lara Apponyi’s dollhouse might not attract too much visual attention; it is void of color and has only one floor. But that’s because it’s not meant for someone who can see. It’s meant for a child who is blind.
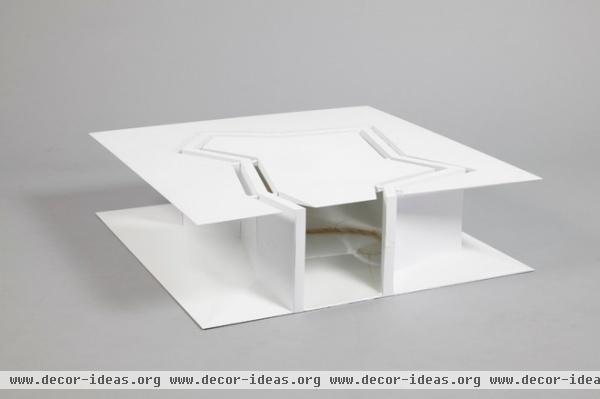
The laser-cut MDF walls feature the entire story of Hansel and Gretel — in braille. Changes in the structure denote changing moments in the story, and there’s also melted candy on the floor, a braid of hair and a spiral made of bones. “We wanted to put a child in a position where they’re reading this textural story and land in the world of Grimm’s fairy tale,” Apponyi says.
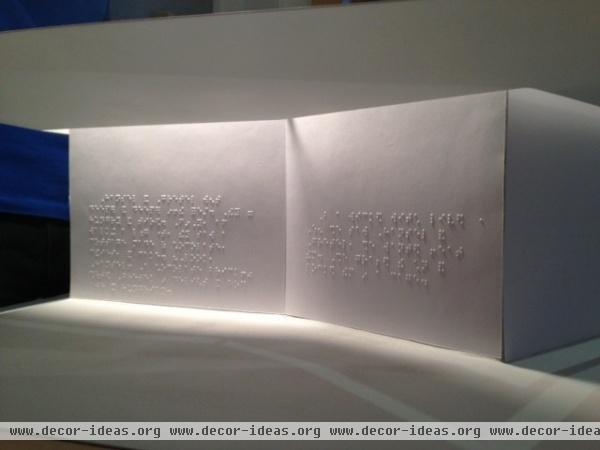
Her and Ramsey’s dollhouse is the only American submission to a U.K. charity auction titled "A Dolls' House," curated by the property developer Cathedral Group. The collection features 20 dollhouses created by well-known architects collaborating with an artist. Their design must fit on a 30- by 30-inch plinth. Oh, and there's one catch: Each has to include one unique feature that makes life easier for a child with a disability.
On November 11, 2013, the dollhouses will be auctioned off. Money raised will benefit Kids, a London charity that supports kids with disabilities and their families.
Famous architect Zaha Hadid submitted an abstract wooden puzzle house, which, as of this writing, was up to 10,500 British pounds (about U.S.$17,000) on the auction website. There are whimsical ones, a few puzzles, one that folds up to take on the go and another that unfolds into a blow-up play tent.
Here are the submissions. Which one is your favorite?
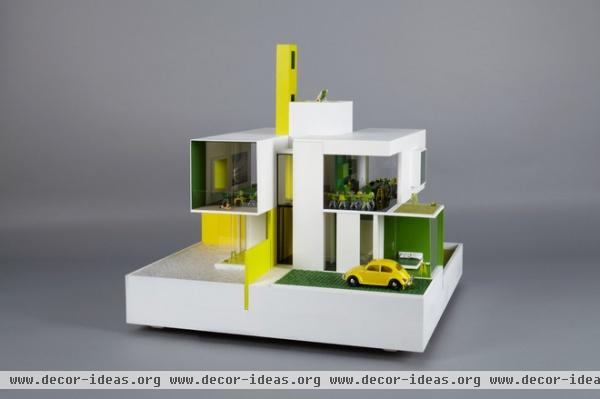
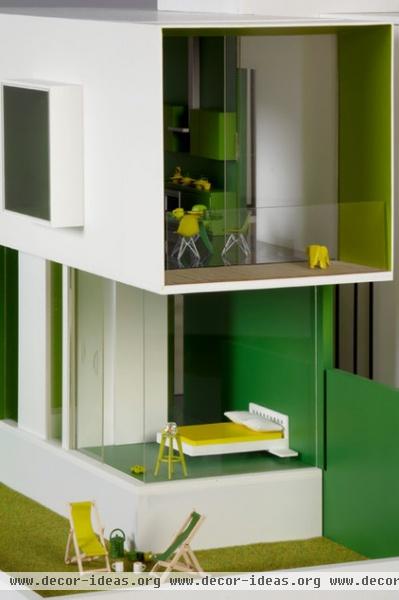
Compass House
Allford Hall Monaghan Morris (AHMM)
This is another dollhouse designed for kids who are visually impaired. Different textures enhance the tactile experience.
The space is meant to be a weekend retreat, the firm says: "a place of escape that acts as a backdrop for ever-changing scenarios."
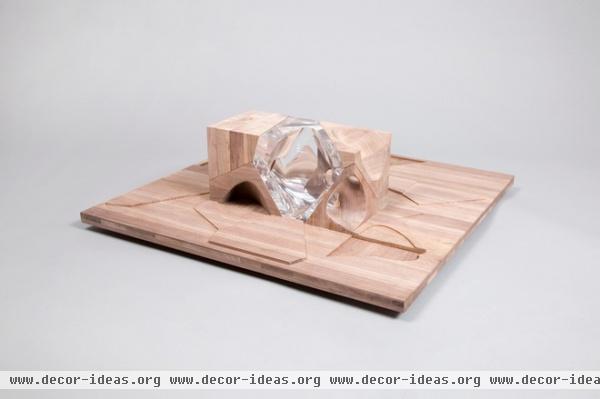
This Must Be the Place
Zaha Hadid Architects
Wooden puzzle pieces form this dollhouse, allowing the user to create various structures and combinations.
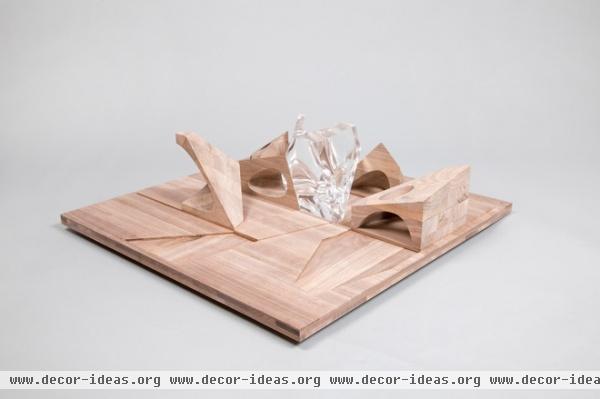
You can dismantle and slide the pieces around to make new rooms or courtyards for dolls.
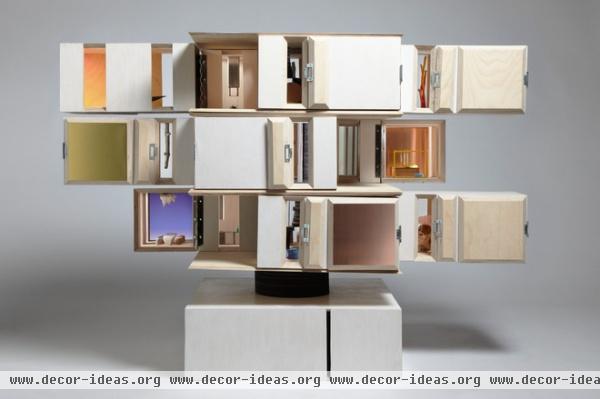
Outside/In
ShedKm with artist James Ireland
This house, which rotates in pieces around a central staircase, combines a series of outdoor spaces that celebrate color, light, shade, reflectivity and long-distance views as important elements of stimulation.
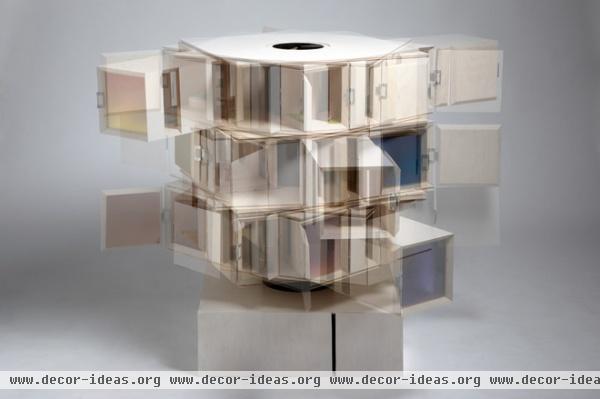
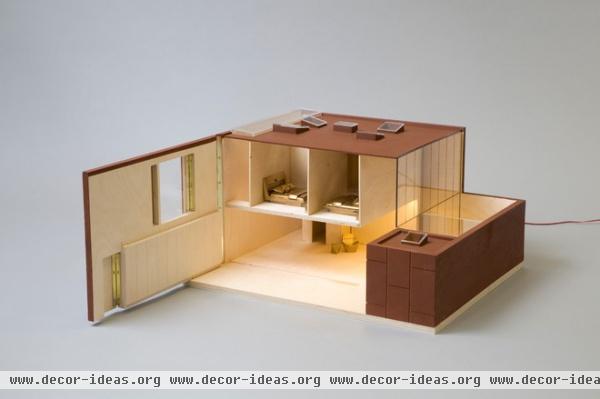
Electra House
Adjaye Associates with Base Models and artist Chris Ofili
This modern design contains a live-work space and a continuous ground floor that connects to an outdoor space.
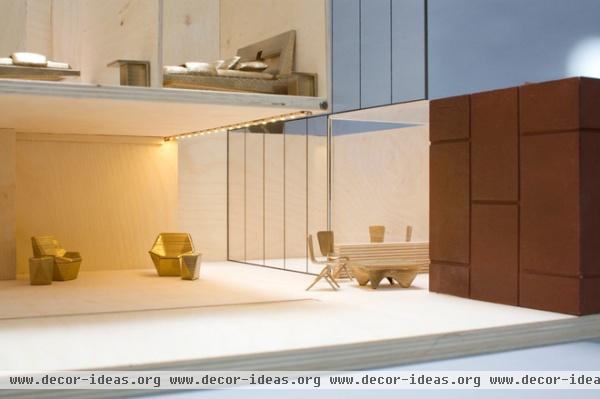
Light features heavily inside, emphasizing reflection and luminosity.

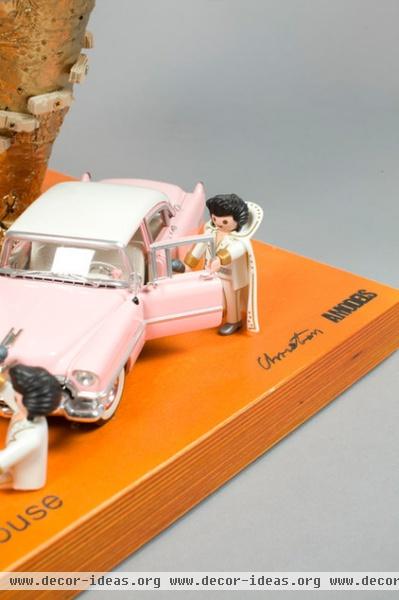
Elvis's Tree House
Amodels
This tree house for dolls has it all: cars, a plane, a slide, Elvis! It's based on a real playground in Southampton. The purpose was to create something "as physically challenging as possible," the firm says, "because kids learn for themselves faster that way." But why Elvis? "That's a long story."
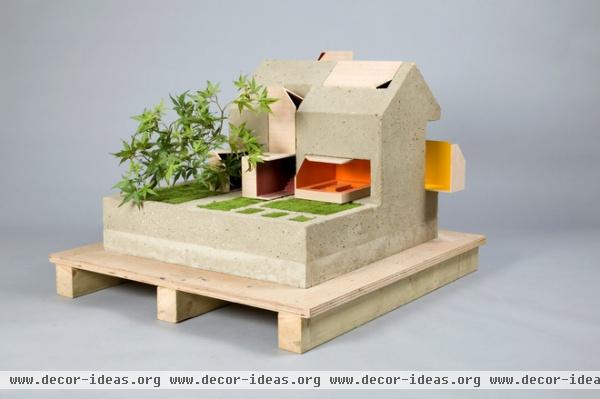
Inside Out
Coffey Architecture
A concrete structure, a bonsai tree and an herb garden form the exterior of this dollhouse.
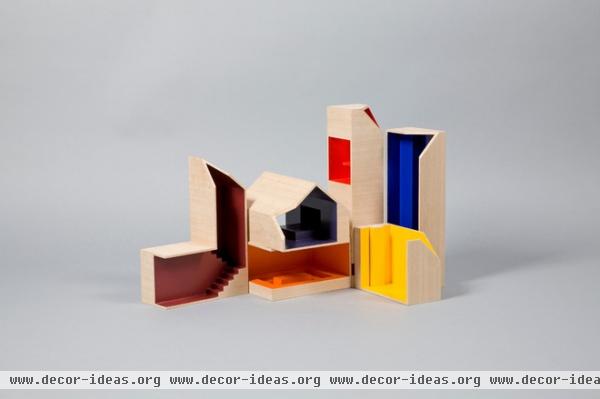
Meanwhile individual oak rooms with bright colors can be inserted into the structure.
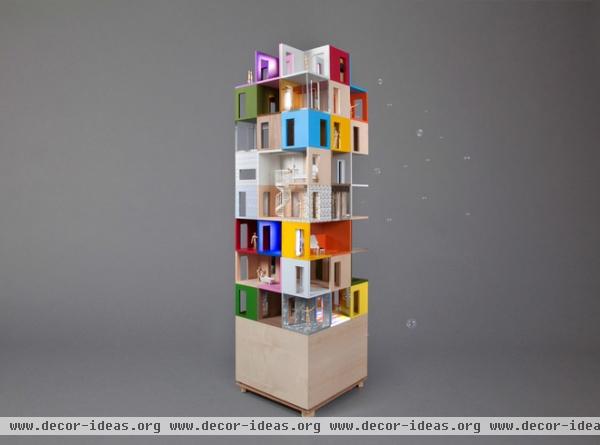
A Dolls' House Made of Three-sided Rooms
Lifschutz Davidson Sandilands
Here rooms were composed and stacked by children with learning disabilities and sensory impairments.
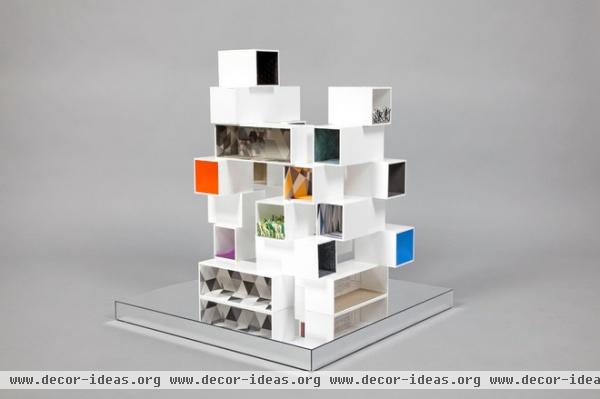
Haptic House
Dexter Moren
This multitiered design appeals to touch, sight and sound on all sides, offering opportunities for group play or individual exploration.
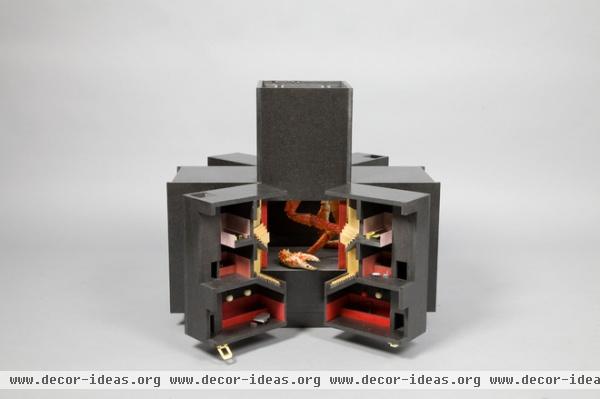
Play House
DRDH Architects with artist Anne Katrine Dolven
This toy theater is based on 18th- and 19th-century paper toy theaters that were popular at the time. There are dressing rooms, scenery pieces, a stage and even working lifts and curtains.
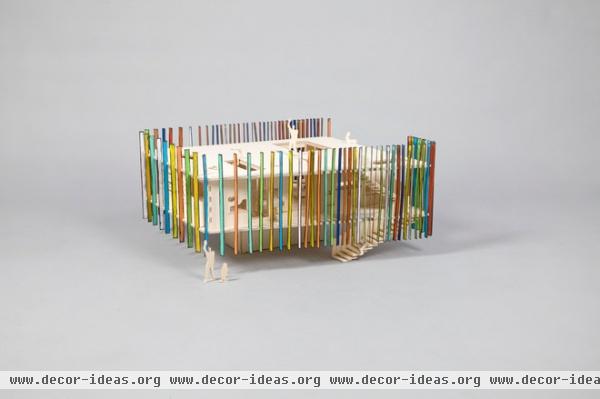
House for a Deaf Child
DRMM with Richard Woods Studio and Grymsdyke Farm
This house, designed for a child who is deaf, features adjustable pieces for color expression.
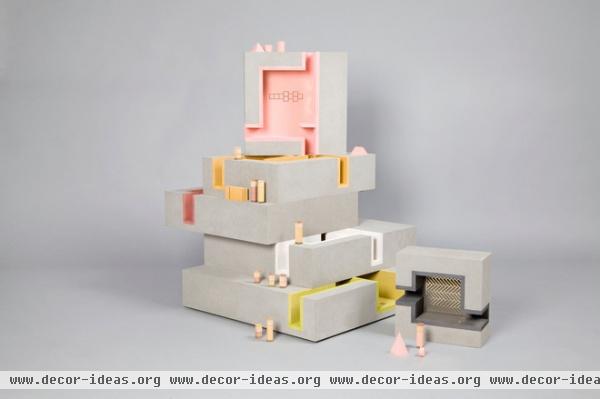
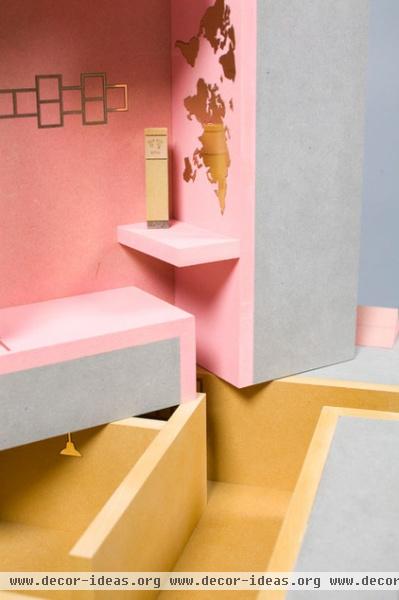
Multi-story
Duggan Morris Architects with Unit 22 Modelmakers
This dollhouse fits with early intervention strategies for children with Autism Spectrum Disorders. The creators consulted with a mother of a high-functioning autistic child for the design, which features stackable rooms that can be dismantled into single spaces for focused play.
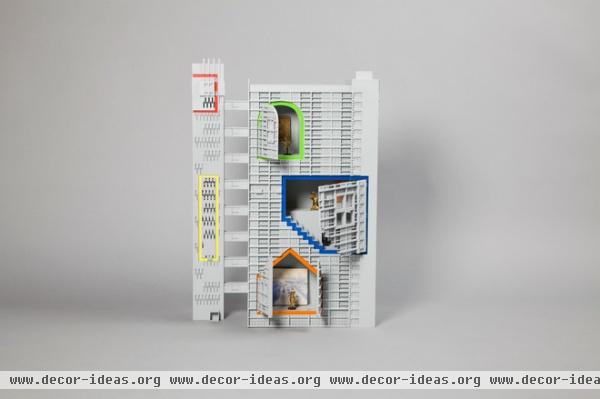
Tower of Fable
FAT Architecture with artist Grayson Perry
This is a miniature remake of Balfron Tower, a housing block in London designed by architect Erno Goldfinger. High design supports fantasy play here.
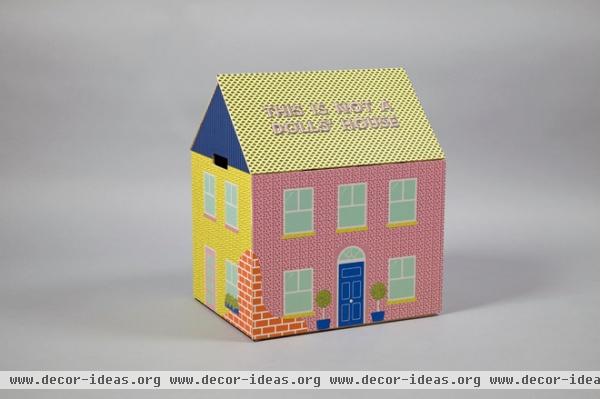
Jack in a Box
Guy Hollaway with Hemingway Design
"This is not a dollhouse," reads a message on the roof of this simple, colorful box.
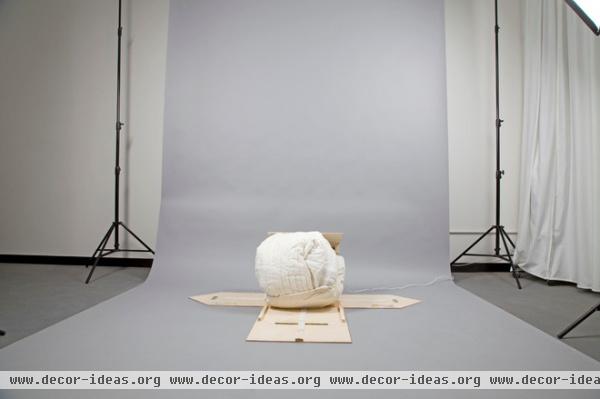
When an integrated fan gets switched on, an inflatable structure begins to fill inside, opening the roof and collapsing the walls.
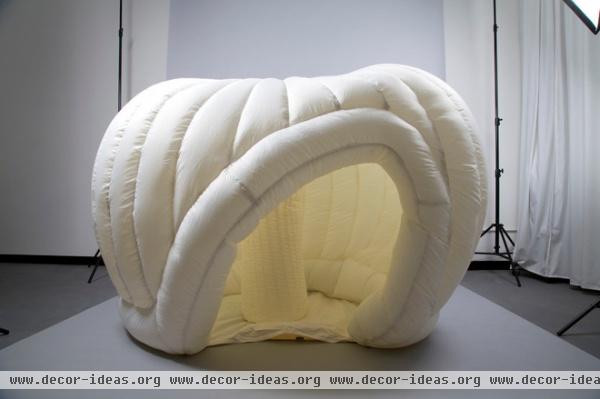
Finally a play tent forms, allowing kids to actually step inside.
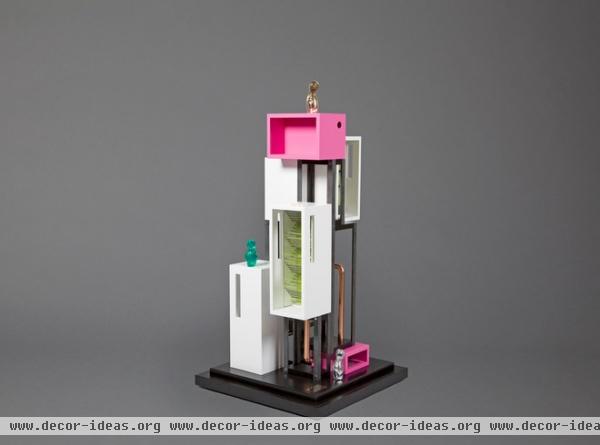
Sound [Play]ce
HLM with JuJu Ross Design and A&J Hilliard Cabinet Makers
A marble runs through this tower structure, creating acoustic responses that help visually impaired kids process spatial images.
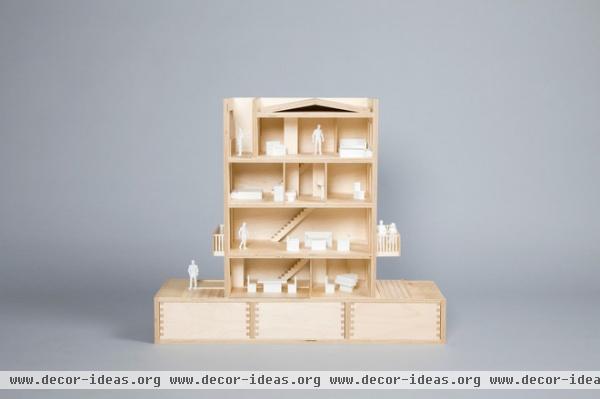
The Extra-Ordinary House
Glenn Howells Architects
A typical U.K. terraced house provided inspiration for this dollhouse. Durable wood construction allows visually impaired kids to feel and understand how volumes relate to living.
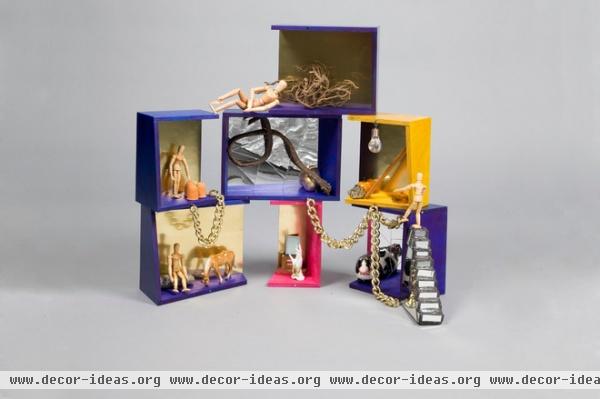
Puzzle House
Studio Egret West with Andrew Logan
Seven separate hollow spaces each contain a jewelry-like object designed by artist Andrew Logan: a stair of mirrors, a ladder, a diving board, thimbles, a chain and a propeller. When not in use, the house completely folds up into a colorful rectangular box.
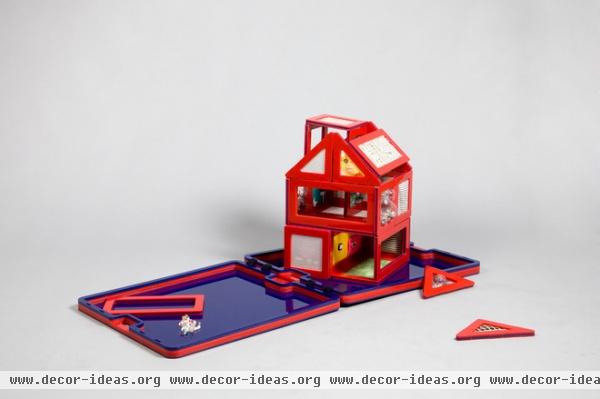
Mae-mak House
Mae with MAKLab and Burro Happold
Bright-colored, textured panels that stimulate the senses can be stacked and stuck together to form walls, floors and roofs here in simple or complex designs, small or large. The pieces can be disassembled and stored in a traveling case.
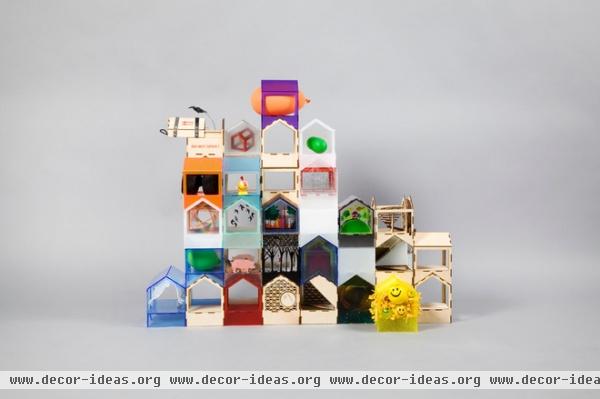
Jigsaw House
Make Architects
A jigsaw puzzle inspired this design, which is made up of small houses created by various designers in the company's firm. Each designer filled his or her room with a personal interpretation of sensory expressions based on play and color.
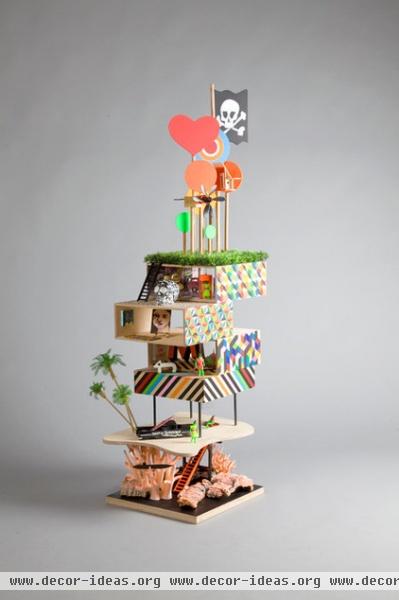
Untitled
Morag Myerscough and Luke Morgan with artists Ishbel Myerscough and Chantal Joffe and poet Lemn Sissay
Built from birch plywood, 3-D-printed coral, plastic, cork, cardboard, plaster and steel, this towering dollhouse is accompanied by a poem:
there's a place out there to the west of town
where nobody pushes no one around
a place where birds and fishes play
on a giant coral far away
where the sun is warm and the breeze is cool
and the sea is bluer than a swimming pool
you can play music and dance all day
on a giant coral far away
a house on a coral in the deep blue sea
a house on a coral in the deep blue sea
just imagine you could be
in the house on a coral in the deep blue sea
Info: The auction ends November 11, 2013. For details and to place a bid, visit the auction site for "A Dolls' House."
Related Articles Recommended












