Houzz Tour: An Eichler's Interior Gets a Major Overhaul
With floor-to-ceiling windows, sliding glass doors and open floor plans, the homes designed by developer-builder Joseph Eichler are icons of midcentury modern design — but this particular Eichler home in Palo Alto, California, had seen better days. When the Finlay-Lister family, including four children, moved to the area from Canada, they loved the location and purchased this 1973 Eichler knowing it would need significant interior work. Following a lead from a local mother's group website, the family connected with general contractor Scott Flegel of Flegel's Construction, a firm with extensive experience working on Eichler remodels in the area. Flegel met with the family and with project architect David Yama, and "we all hit it off very well," Flegel says. The Finlay-Listers have since moved back to Canada, but the home updates made by them and the design team will last for many years to come.
Houzz at a Glance
Location: Palo Alto, California
Size: 2,000 square feet; 4 bedrooms, 2 bathrooms and a powder room
Photography by Bruce Damonte Photography
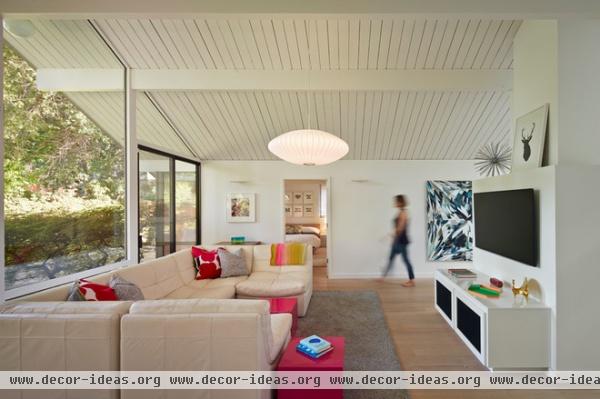
The clients' goals were simple, says Flegel: "They wanted a complete interior remodel that would simplify yet modernize the house." By maintaining the original Eichler layout overall and carefully planning interior changes to enhance the flow and use of space, the team created a fresh, modern space suited to busy family life. Architect Yama's concept "shows the modern design they were looking for in a thoughtful and low-key way," Flegel says.
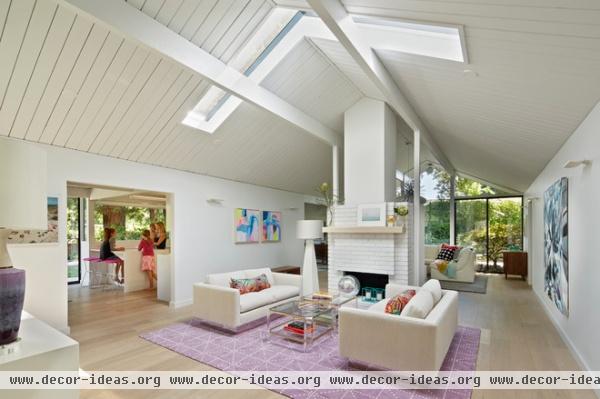
With open space on all sides, vaulted ceilings and big, comfy seating areas, the main living space can easily host a large family and is ideal for entertaining. One striking modification by the design team is the central brick fireplace, which was reconfigured to hold a wide-screen TV on the opposite side (as shown in the previous photo). "This was an on-the-fly design," says Flegel. "I worked directly with David and the owners to design and implement this feature in the house. I was very happy how this came out."
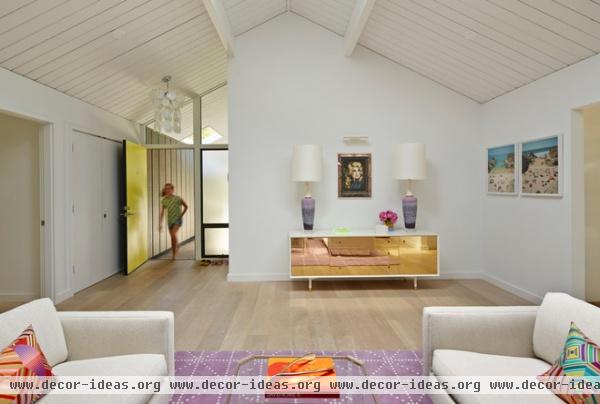
A previous remodel had enclosed the original atrium area with a pitched roof. Du Chateau wood flooring was installed over existing radiant floor heating throughout the home, and all-new doors, trims and baseboards now give the space a crisp finish.
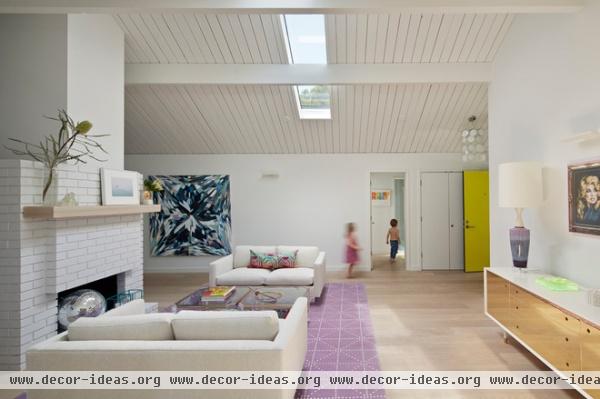
New double-insulated skylights with safety glass add more natural light.
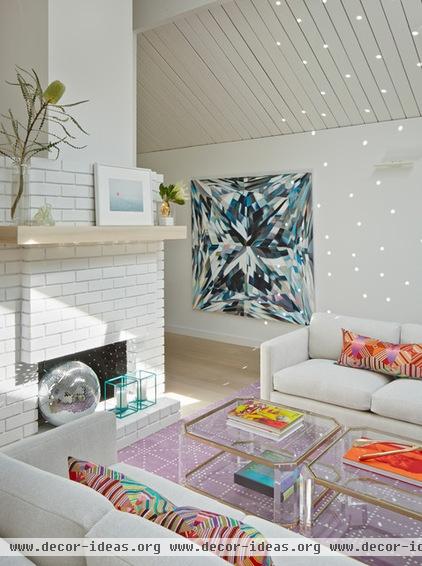
Interior designer Alison Damonte joined the team near the end of project, and lent her expertise in selecting sleek, modern furniture and accessories with a fun twist — like the disco ball propped in the fireplace (obviously meant to be moved when the fireplace is in use). Colorful artwork and textiles pop against large expanses of white to create a fresh, open feeling.
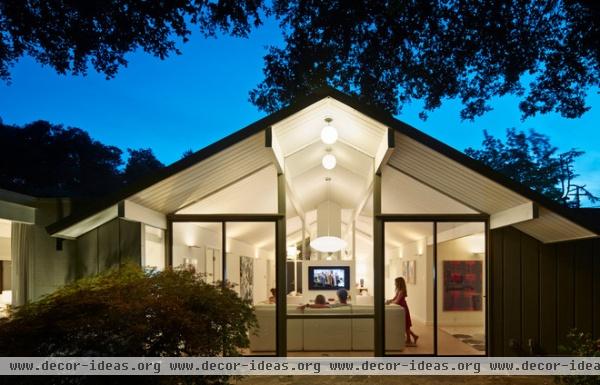
Seen here from the backyard, the family room gets an amazing amount of natural light during the day — floor-to-ceiling windows like these are one of the most loved features of classic Eichler homes.
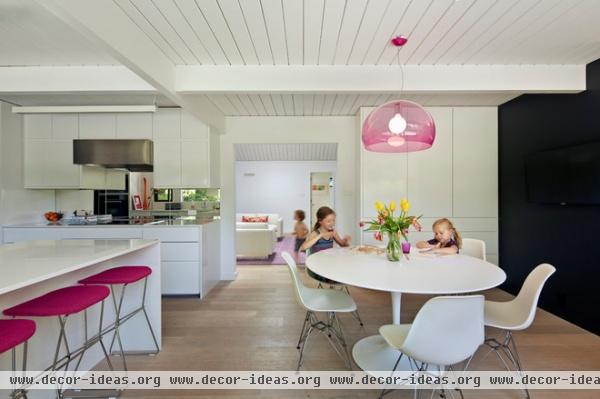
"The original kitchen was reconfigured, allowing for a large dining area, suitable for children's projects as well," says Flegel. Damonte outfitted the casual eating and project space with a Saarinen table, Eames chairs, a modern pink glass pendant light and hot-pink stools at the breakfast bar.
Counters: Caesarstone with waterfall edge
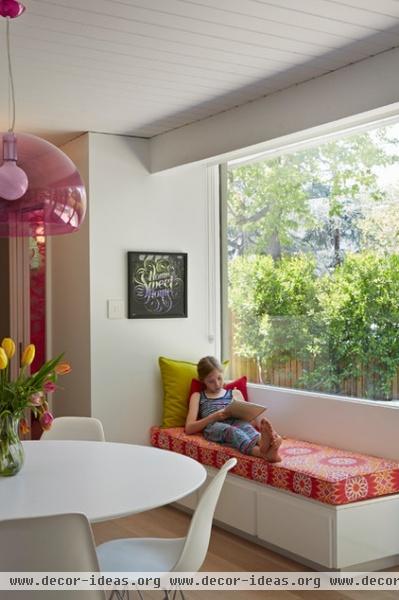
A built-in window seat under a massive window provides the perfect spot for reading or catching a nap.
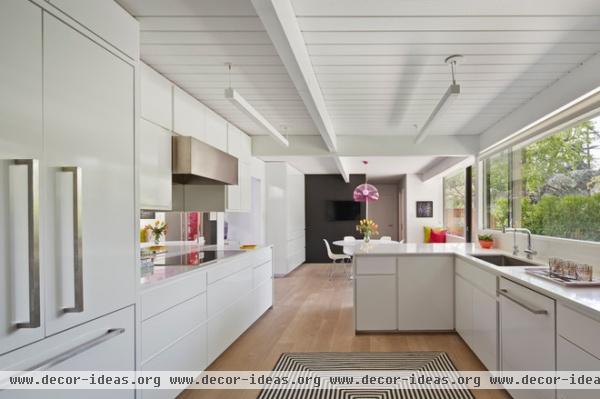
The remodeled kitchen is slick, simple and very modern, with glossy white custom cabinets and minimal hardware. "Plain gloss-white cabinetry can be somewhat boring in some cases," says Flegel, "but that was not the end result here. The mirror backsplash and black accent wall really brought out the modern look in this space as well as the existing glass area. It felt very European to me."
Cabinetry: American Woodworking in San Jose, California
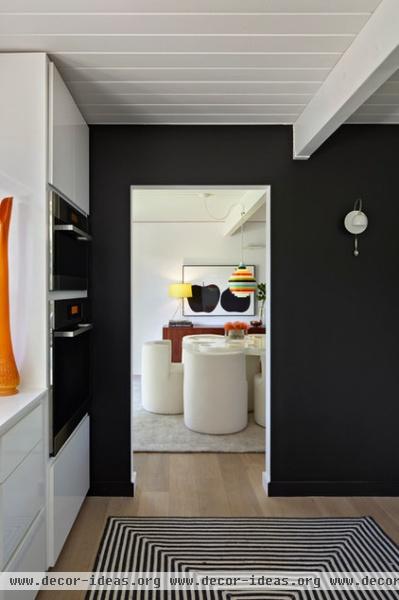
In this view of the kitchen, you can see the black accent wall, as well take a peek into the formal dining room.
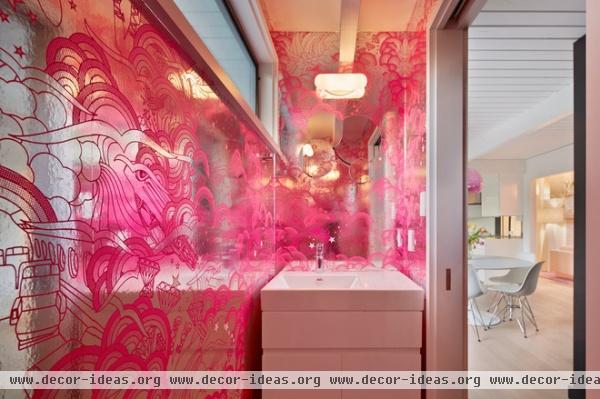
"We did change the area of the house where the utility room and powder room are now," says Flegel. The area that is now occupied by the laundry room had been a hodgepodge area of the garage before the remodel. "We leveled up the floor area to incorporate it into the conditioned space of the home," he says. The area that housed the washer and dryer became the new powder room.
Dubbed "the disco bathroom," the powder room sports a bold fuchsia and silver wallpaper with '70s motifs, thanks to the creative vision of Rhonda Greenblat at Paper Dolls Wallpapering, who worked on the wall coverings throughout the home.
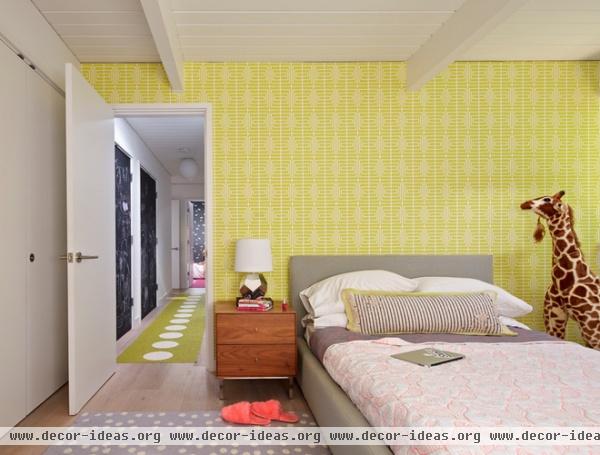
"As you can see from the pictures, there were a lot of wallpapered walls which were done after all the finishes were installed, which added a level of difficulty and challenge," Flegel says. Greenblat knocked them out of the park.
Wallpaper: Rhonda Greenblat, Paper Dolls Wallpapering in San Jose, California
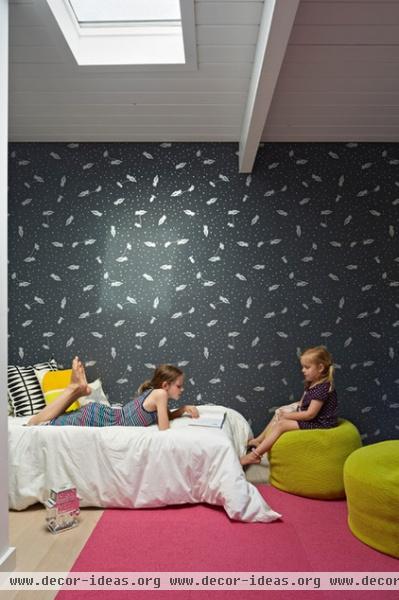
Dark printed wallpaper in one of the kids' rooms manages to feel hip and not overly serious, thanks to the bright pink rug, the lime-green poufs and plenty of sunlight streaming in through the skylight.
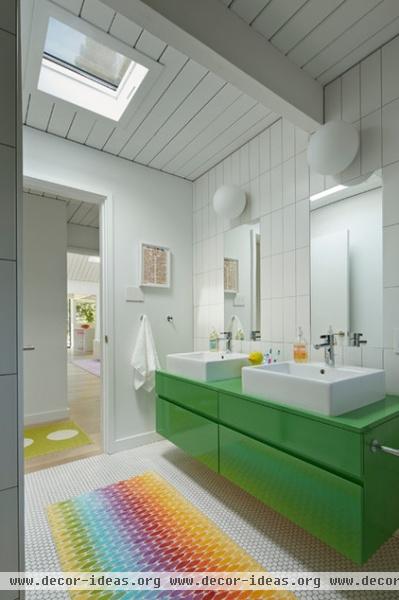
The main bath was remodeled and updated with the kids in mind. A vibrant green sink console and rainbow rug provide a pop of color in the clean-lined, modern space.
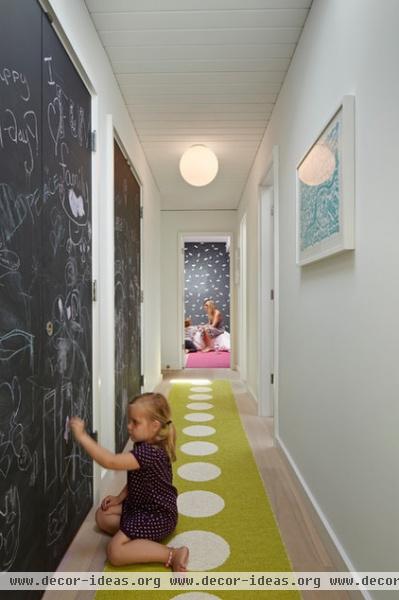
Chalkboard paint on these hall closet doors transforms what could have been a dead space into a creative zone, ideal for active kids. A bold dotted runner leads the eye down the hall to the back bedrooms.
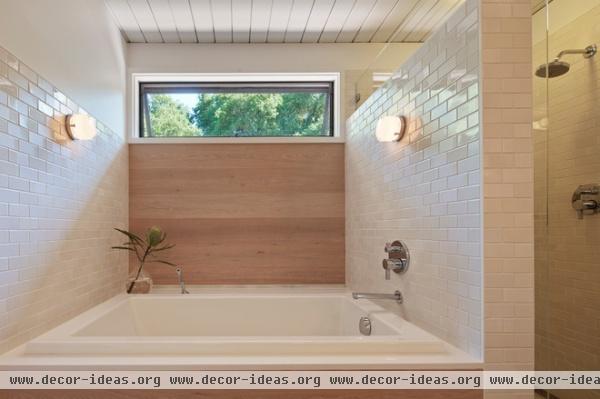
"The master bathroom was reconfigured, both enlarging it and creating a master suite," says Flegel. It has a custom tub and shower enclosure. The gorgeous soaking tub has a handmade ceramic tile surround from Heath Ceramics, and Du Chateau flooring on one wall.
Tile: Heath Ceramics
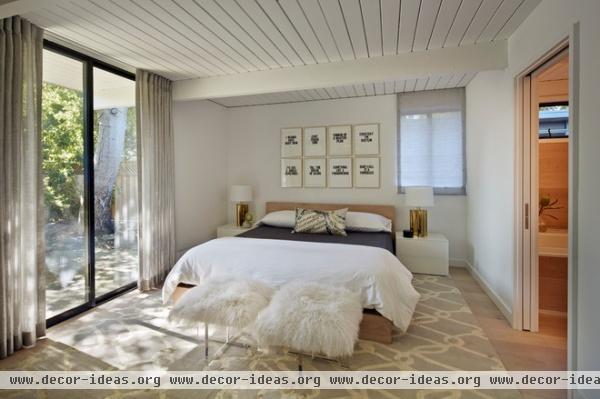
Sliding glass doors in the master suite provide ample light and access to the yard.
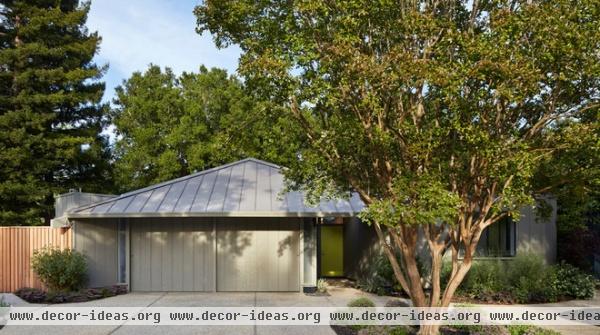
The exterior of the 1973 home has been left pretty much as is. Like many Eichler homes, it is quite unassuming from the street ... you would never guess that the interiors were so wide open and light-filled.
Explore more Eichler-inspired designs












