Houzz Tour: 3 Small Buildings Maximize Nature Views
This Seattle artist wanted to build a home in Washington's San Juan Islands where she could be inspired to do her work for most of the summer, but she didn't want to spend the entire time in solitude. Her house needed to have living space, space for guests and studio space. Rather than building a large two-story house with all of the same water views, the architects divided the home into three separate one-story structures. which minimized the impact on the landscape while embracing every part of it. Now a studio, guesthouse and main house take advantage of the views of the water, the forest and the spectacular existing madrona trees on the rocky bluff.
Houzz at a Glance
Who lives here: This is a Seattle artist's summer and weekend residence.
Location: San Juan Islands, Washington
Size: Main house: 1,400 square feet; guesthouse: 650 square feet; studio: 500 square feet
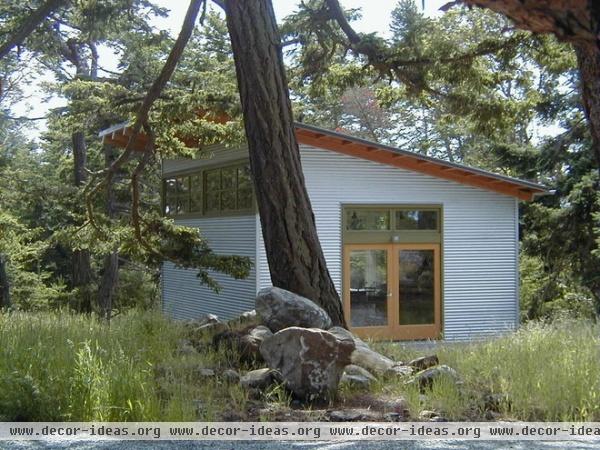
"We carefully choreographed the entry sequence," says Rick Mohler, of Mohler Ghillino Architects, who worked with project lead Rik Adams on the design. Upon arrival one experiences a path of discovery, emerging from the forest to find the studio and then continuing along to the guest house and main house.
"Her work is more inwardly focused, so the studio's views are much different than those from the others," Mohler says. The clerestory windows face north and let in the light as well as the view of the woods. The studio does not have big views of the water.
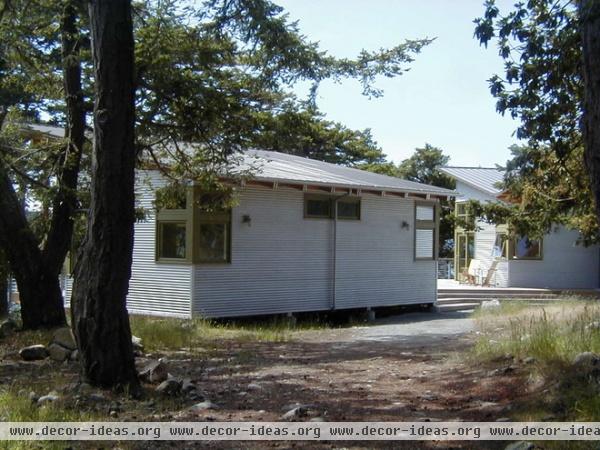
Next one walks past the guest house, which includes two bedrooms and a bathroom. The separate structure gives the guests privacy and allowed the architects to tread more lightly on the landscape, nestling the structures into the site instead of building one large two-story house with all of the same views.
Having separate buildings also means that the homeowner can turn the heat off in the guesthouse when it's not in use.
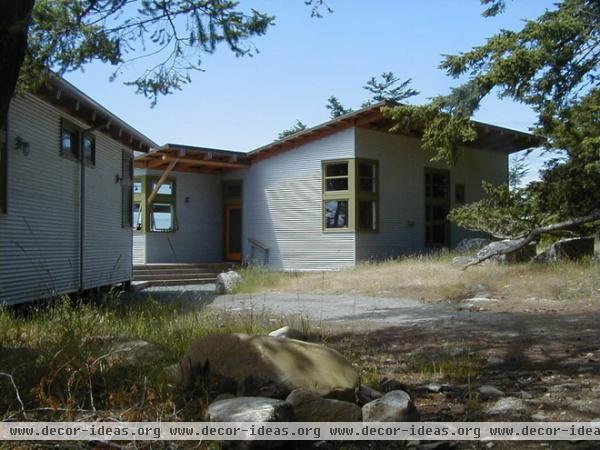
"There's a rhythm along the path, created by the different shed roof orientations," Mohler describes. Details like rafter tails underneath these roofs break things up and add to the rhythm.
At the end of the entry sequence, one arrives at this entry court; it's shared by the main house and guesthouse and gets the first glimpse of the water views.
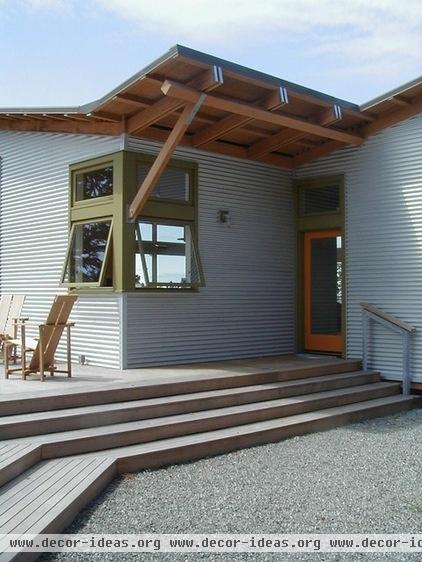
"We love to use corner windows; they tend to open up the space and the view," Mohler says. Here, near the front door, a corner window cuts diagonally across the main living space, revealing a dramatic view of the water and Vancouver Island.
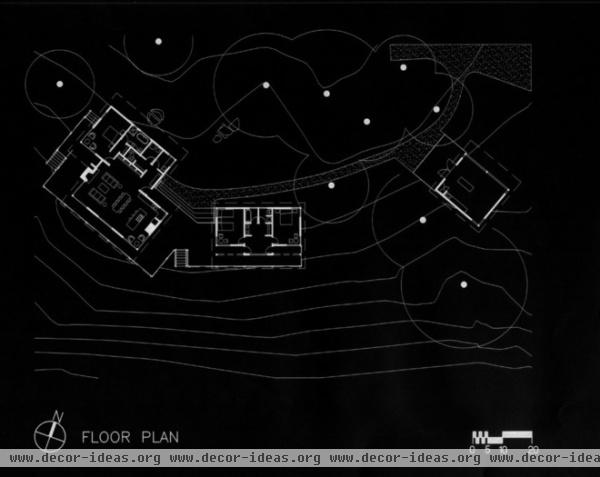
You can see how this works on the plan. The top of the plan is the entry-court side; the bottom is the water-facing side.
The architects also placed larger decks flanking the main house, with a narrow deck across the water-facing facade to maximize the views and extend the rooms outside.
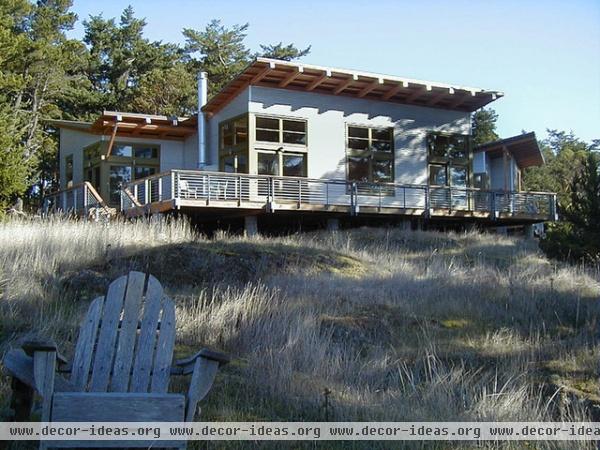
"The owner didn't mind us pulling back on the site a bit, which allowed us to screen the view through the beautiful madrona trees; this made for more interesting and dynamic views," Mohler says.
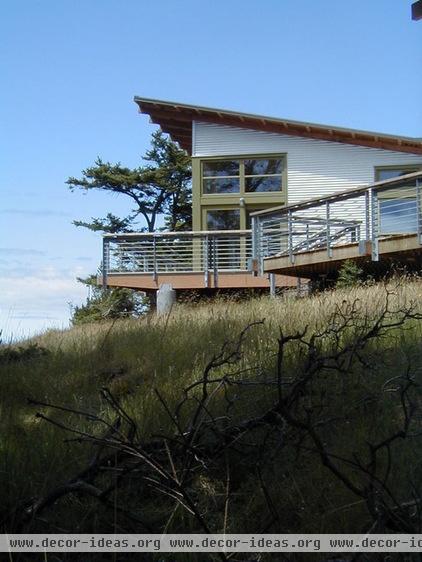
Breaking up the structures also allows the home to float atop concrete piers that are cast directly onto solid rock just below the soil. This meant very little excavation was required and thus there was minimal impact to the site. "The piers also make the house feel lighter within the landscape," Mohler says.
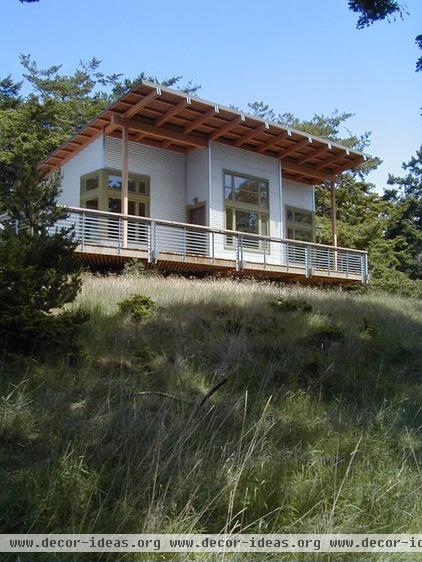
The main home's dramatic butterfly roof soars toward the sky and opens the structure to southern light and the view off the rocky bluff.
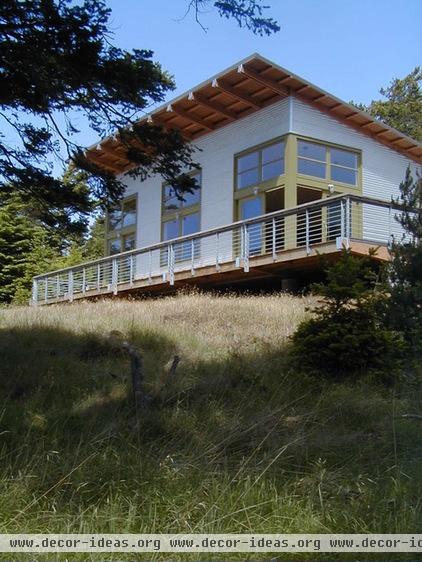
Windows reflect the view; the trim color matches the grass and the ⅞-inch corrugated sheet metal siding; and the roof and railings blend in with the sky.
Metal finish: Zincalume
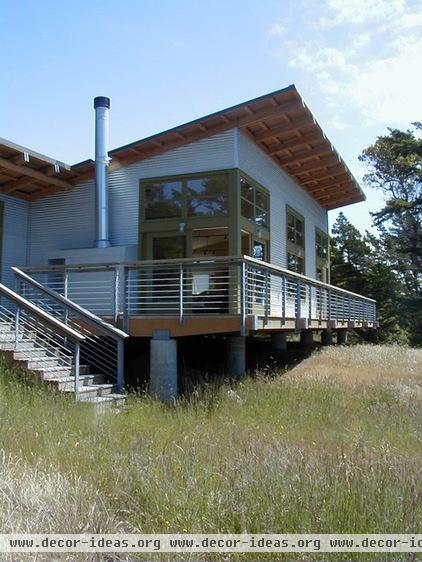
The front of the main building is all one open living space and includes the dining room, living room and kitchen. The master suite is tucked into the back corner (on the left side of this photograph), allowing a floating tub to feel like it's in the forest.
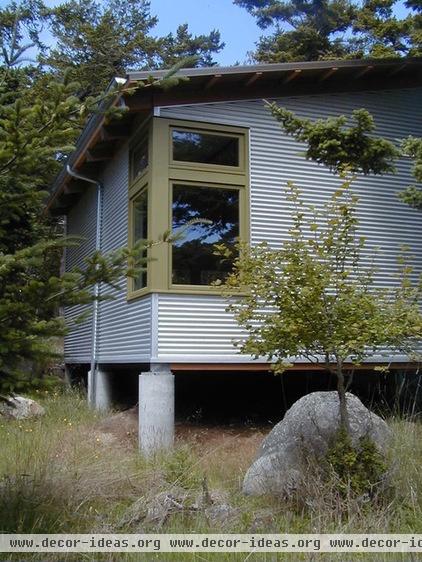
"A lot of houses are just what we call view machines, with each room focusing only on the same view of the water," Mohler says. "This site had an incredible diverse natural landscape, and we wanted to expose the architecture to all the property had to offer."
Team:
Principal in charge: Rik Adams, with Rick Mohler and Rick Ghillino
General contractor: JAS Design Build












