Houzz Tour: Comfort and Balance in a Minnesota Manse
The husband wanted a masculine home. The wife wanted a place full of vibrant color. Short of calling a marriage counselor, what was the designer to do?
For interior designer Darsi Floersch, the solution was a neutral interior with splashes of color throughout. “It was a balancing act of getting the color in there, but not having it over the top,” says Floersch, of Martha O’Hara Interiors in St. Louis Park, Minnesota.
Her clients — a professional athlete and a fitness trainer — built the 8,700-square-foot house for themselves and their two daughters near the shores of Lake Minnetonka, a popular resort area west of the Twin Cities. Despite the home's huge size, the couple wanted it to look unpretentious and family friendly, and to reflect the husband's upbringing on a South Dakota farm.
“They’re down-to-earth,” Floersch says. “They wanted a place to entertain friends and family, as well as to live in comfort. It was important to them to be more casual than dressy.”
Houzz at a Glance
Who lives here: A fitness trainer, a professional athlete and their 2 daughters
Location: Near Lake Minnetonka, Minnesota
Interior designer: Darsi Floersch, Martha O'Hara Interiors
Architect: Tritch Design
Builder: L. Cramer Designers + Builders
Size: 5 bedrooms, 4½ bathrooms
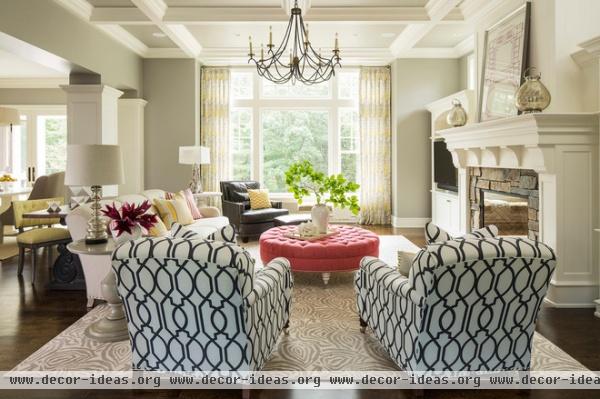
The owners opted for a great room instead of a formal living room, and asked for an ottoman instead of a coffee table so they could put their feet up while watching TV.
Floersch used neutral colors on the sofa and chairs, then indulged the wife's love of color with the hot pink ottoman. "As long as the whole house wasn't pink, the husband was more than willing to let her have that," she says.
The husband is a large man, and his wife is petite, so Floersch opted for deeper seating and added throw pillows, since you can always make a seat smaller with pillows, but you can't make it larger.
Wool broadloom was cut and bound to create the area rug — a cheaper option than purchasing an existing rug.
Ottoman: Stewart Furniture, with fabric by Villa Romo; chandelier: Visual Comfort
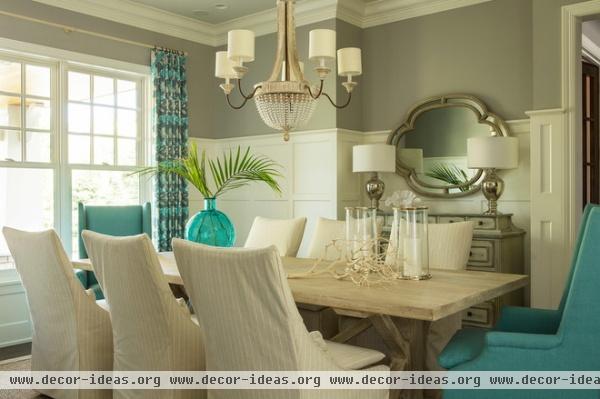
When is a formal dining room not a formal dining room? When it's furnished with a bleached, textured table surrounded by slipcovered linen chairs.
The owners are avid boaters and wanted some of that maritime feeling in the decor. Floersch loved the curtain fabric and echoed the color in the wing chairs at either end of the table. "Going all around the table with it would have been too much," she says.
Chandelier: Century Furniture; table: cFc
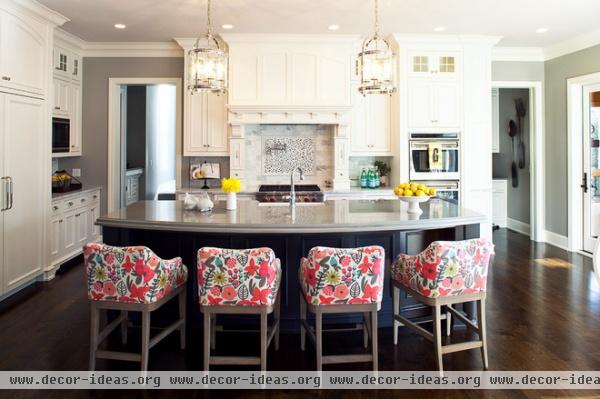
The kitchen island is painted charcoal and topped with Argento granite; the counters at the rear are Carrara marble. Upholstered stools offer an unexpected jolt of color and pattern.
Lanterns: Visual Comfort
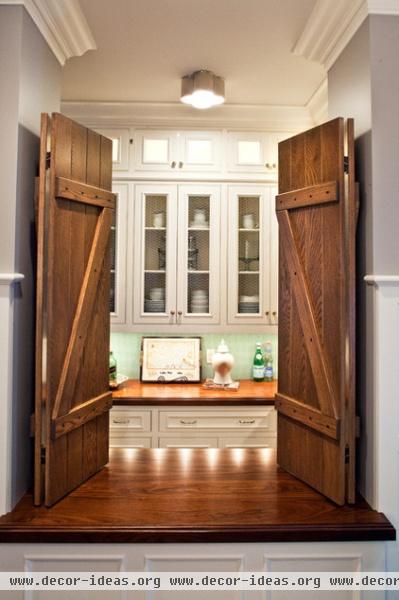
Folding barn-style doors, a homage to the husband's childhood on a farm, offer access to the butler's pantry from the hall.
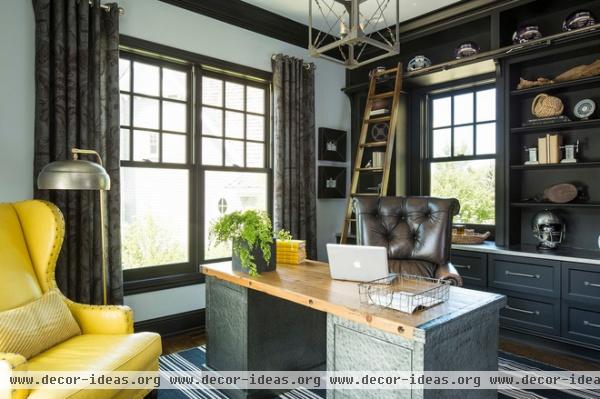
To make the study flow with the rest of the house, Floersch eschewed stained millwork for dramatic charcoal paint. The hammered metal desk, paired with stainless steel counters, indulges the husband's industrial aesthetic.
The yellow leather wing chair provides the requisite pop of color, but is trimmed with oversize nailheads for a touch of machismo.
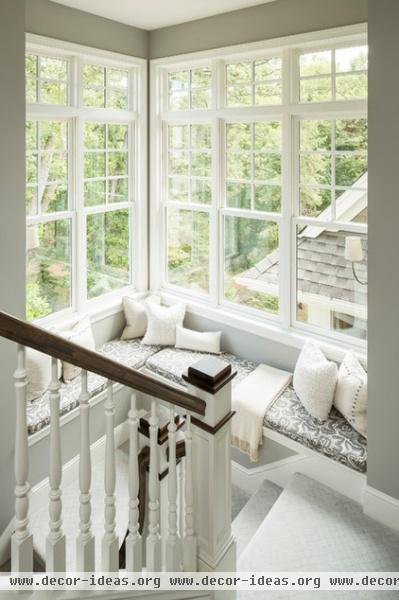
Light floods the landing on the back stair, which features built-in window seats where family members can contemplate the view.
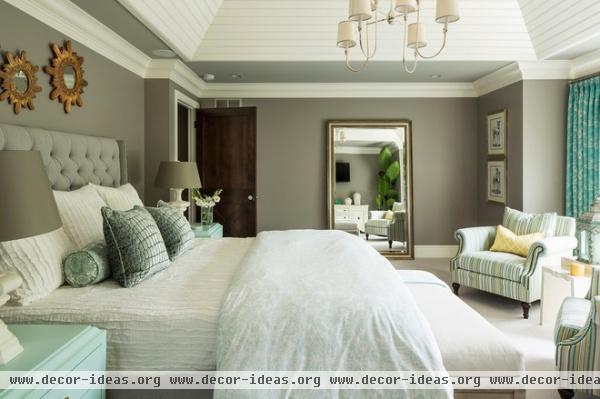
Punches of aqua augment the warm gray walls in the master bedroom. Tongue and groove paneling adorns the tray ceiling.
Paint: Winter Gates, Benjamin Moore
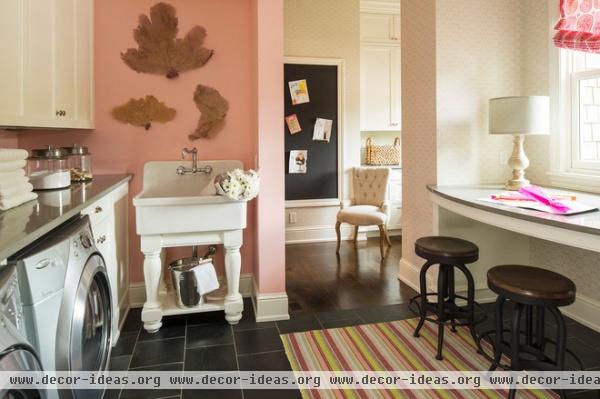
Floersch obliged a request for fun color in the laundry room with a cheery peach paint and wallpaper, both of which extend into the home office next door.
Custom legs lend the laundry sink farmhouse charm, while a bowed counter handles both laundry and children's art projects with equal aplomb.
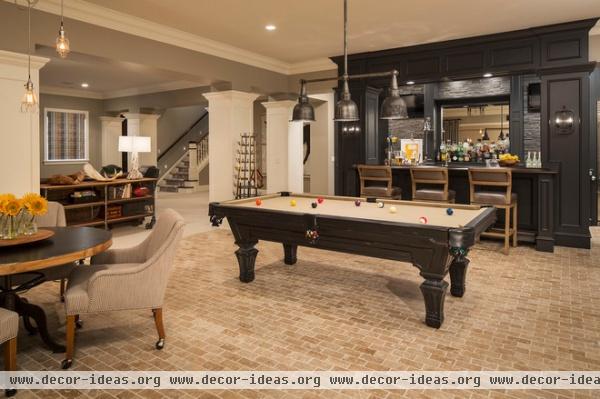
The lower level contains a media area and bar. The floor is covered with 3- by 6-inch travertine tiles, designed to hold up to parties and wet feet from the nearby pool.
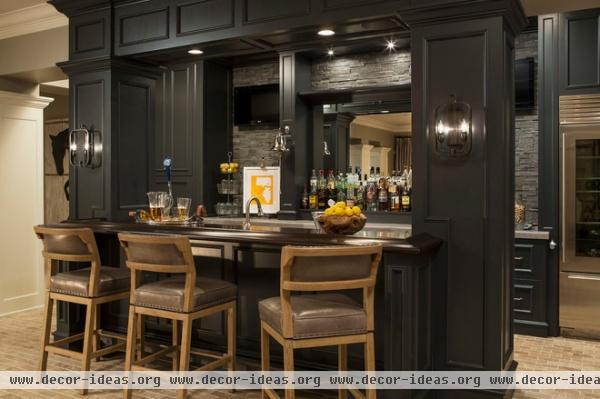
Rusticated stone behind the bar adds to the pub-like feel; the bell was a gift from Floersch.
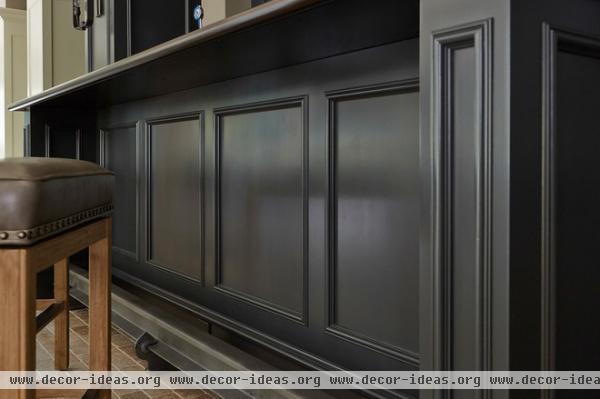
This foot rail was salvaged from a train track near the husband's childhood farm.
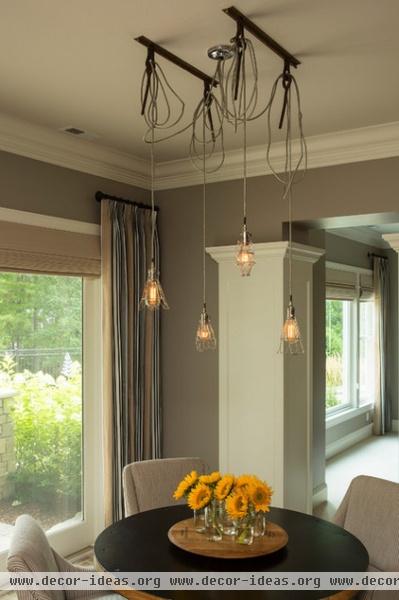
The lower level also includes a game table illuminated by a custom light fixture. The pendants are affixed to tracks salvaged from a barn on the farm where the husband was raised.
"It meant a lot to them to have their family heritage in the home," says Floersch.












