Roots of Style: Spanish Eclectic Homes Find a Place in the Sun
http://decor-ideas.org 11/12/2013 11:40 Decor Ideas
When you see a clay tile roof in the U.S., you will likely find a palm tree nearby, for Spanish eclectic architecture dominates large regions of California, Arizona and Florida. The orange and red terra-cotta roofing defines the local architecture, comfortably reflecting the abundant sunshine in these regions.
Stucco is the next most important element in this style. Historically it covered adobe brick walls, but it was adapted to wood-frame construction and has proven to be remarkably forgiving and flexible. Its plastic quality means it stretches over buildings, as a painter's canvas does a frame, allowing pronounced and intricate details to stand out, complementing the visual texture of the roof tiles.
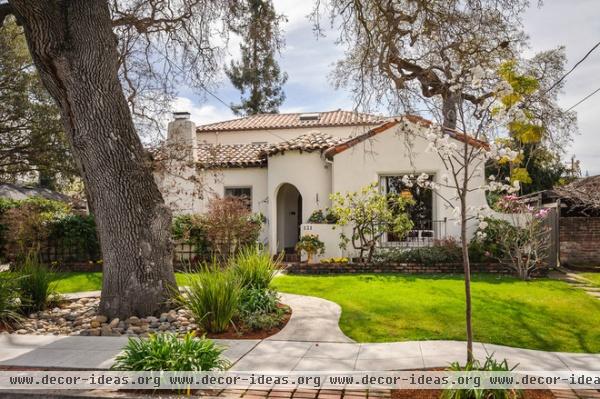
Spanish eclectic style developed in the early 20th century and falls under the umbrella of Mediterranean architecture. Spanish, African, Latin American and Native American influences combined to provide a diverse and rich palette on which the style is built. The preceding Spanish colonial and mission styles confirm the eclectic's base identity, which can also be referred to as Spanish colonial revival. Spanish colonial architecture is simpler, with less detail, and mission style reflects the characteristics of California's Spanish missions established in the 18th century.
The 1915 San Diego Panama–California Exposition prompted tremendous interest in the richness of Spanish architecture. The rapidly growing population in California easily adopted the architecture and incorporated the aesthetics into many different building types. It's still popular; the majority of California dwellings are in the style, whether they are faithful translations or loose interpretations. Much of Florida still builds in the tradition, too, and examples can be found throughout the country, though most are found in Southern regions. Texan examples tend to favor brick veneer over stucco as the primary siding.
Defining Characteristics of Spanish Eclectic Style
Mission-style tiles cover this Los Angeles–area house. Originally there were two roof tile types: Spanish, which has an "S" shape, and mission, which is a half barrel laid up or down in an alternating sequence. Current roof tiles come in endless colors and shapes, and synthetic clay tile is available too.
Shallow gable and hip roofs cover most examples. Towered elements such as this entrance porch contribute to unique variations in massing. Note the picture window to the right; this feature is often arched or parabolic in other examples.
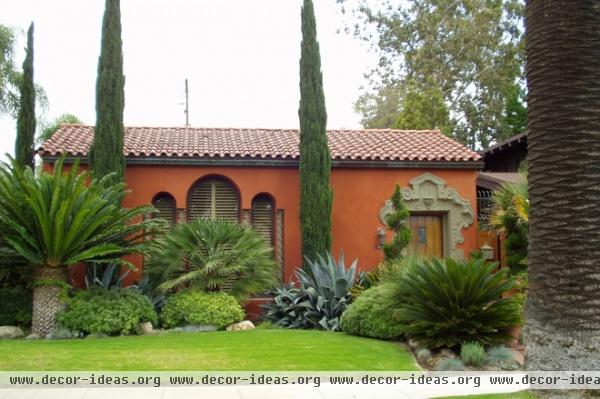
Imagine this California house without the elaborate cast stone relief door surround and spiraled columns set between the windows. Without these elements it would be a simple side-gabled rectangle. These elements define the style and add tremendous interest and charm.
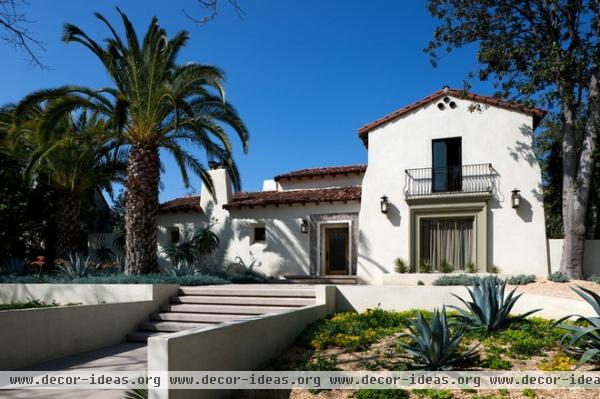
This recently remodeled two-story Los Angeles house has great curb appeal. The chimney on the left helps balance the two-level elevation on the right. Deeply inset, small stained glass windows flank the chimney, establishing solidity and strength.
Colorful and intricate tiles announce a confident rectangular entrance, while a cast stone detail draws attention to the focal window on the right. Wrought iron light fixtures and a balcony railing above the window are other traits of Spanish eclectic style.
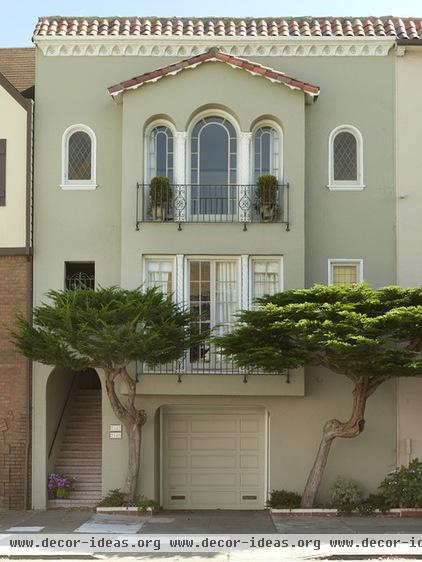
San Francisco may be famous for Victorians, but it is also home to many Spanish eclectic dwellings. Arched windows and spiral columns with just enough tile roofing provide plenty of character here.
Note the use of wrought iron for the plant balcony and the use of leaded stained glass in the flanking arched windows.
For those not familiar with the city's architecture, two flats, as they are known, comprise the arrangement. A garage area runs the depth of the house; it might hold three or four cars. A slightly smaller flat makes up the middle level, and a larger flat makes up the top level.
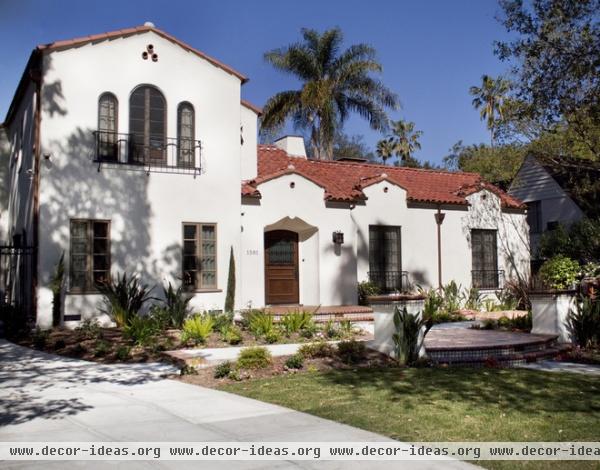
In another Los Angeles house, an inset scalloped entrance folds into the facade, demonstrating the flexibility of the stucco finish. Other identifying details include colorful tiles set into the risers of the steps, clay tile roof vents piercing the stucco just below the gable peaks, and tall casement windows in a dark contrasting color.
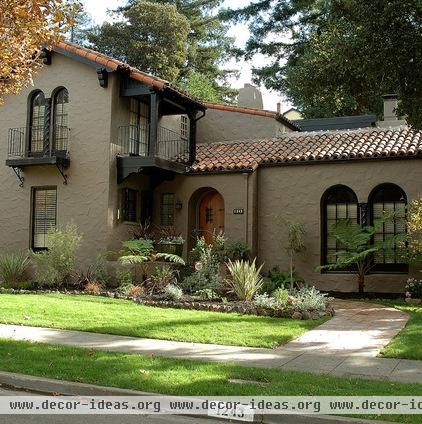
Note the intimate scale achieved on this San Francisco–area house. Small-scale windows, a plant balcony and a second larger cantilevered balcony break down the mass into approachable elements.
An arched inset entrance door is tucked in at the corner of the two main elevation masses and is flanked by small windows. Note the spiraled columns between each pair of arched windows.
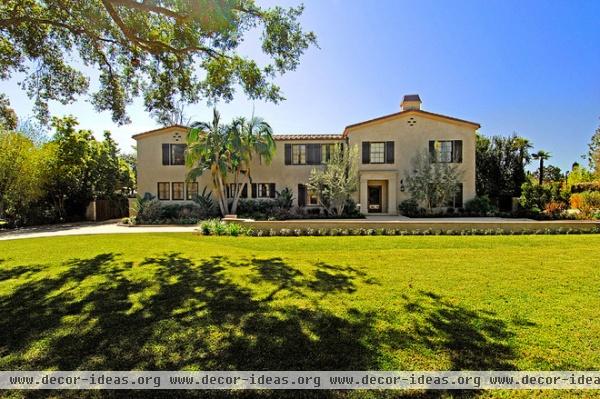
This stately Pasadena, California, residence slightly departs in nature from the previous examples. It lacks arches and intricately detailed smaller elements. It more closely resembles Spanish colonial architecture by its simpler articulation. However, Spanish eclectic expresses itself in the Renaissance-inspired entrance surround and asymmetrical front view. Note the roof vents near the gable peaks, which pierce the solid walls.
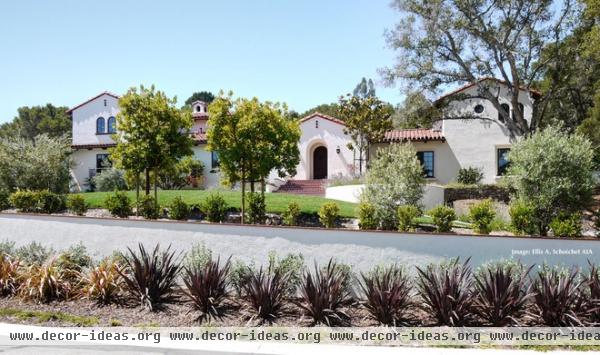
This Hillsborough, California, house rambles across the landscape similar to the sprawling missions that bear its ancestry. Found here are many elements seen in smaller examples, such as clay tile roof vents at the gable peaks. A roofed chimney top peeks through at center left, and exposed wood rafter tails underline the tile roof.
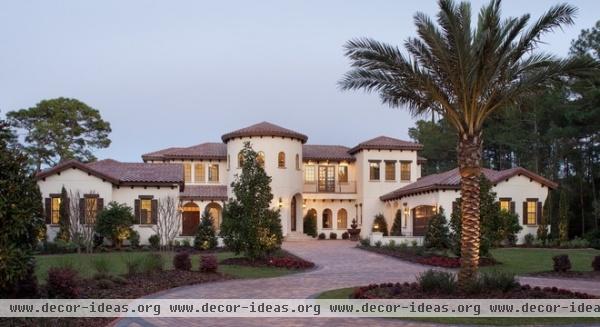
Recent interpretations of the style, like this Florida house, also sprawl across the landscape with ease. Note the use of the tower element for its entrance. Garages are tucked into flanking wings. A complex mixture of window shapes, types and sizes contributes to the style as well.
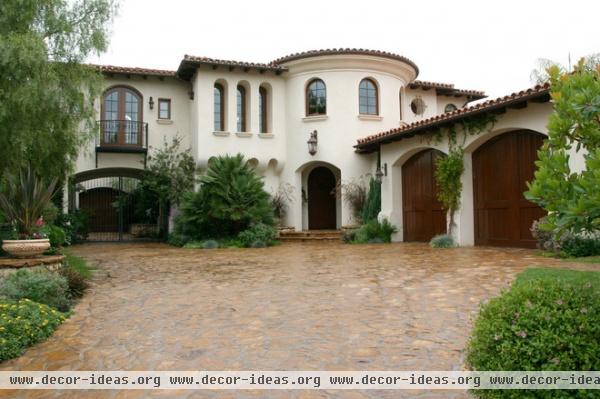
In another newer example, a large and comfortable California house, a towered entrance element dominates. Garages placed perpendicular to the front elevation help emphasize the entrance and other defining elements. Deep inset and tall windows add permanence.
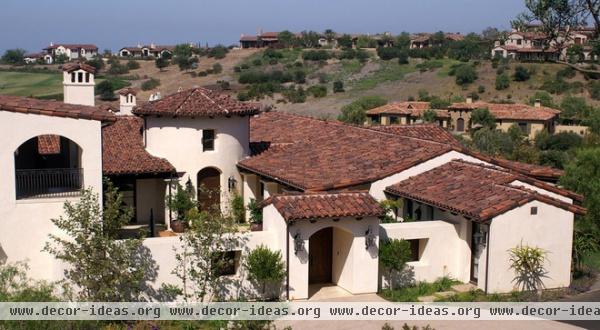
Notice the roofed chimney top in this San Diego–area house. This detail can be found in many original examples. A towered entrance, wrought iron railings and light fixtures, and a rambling layout provide the Spanish eclectic nature of this house and the entire neighborhood. California still holds this style in high esteem, as evidenced by all types of development that continue the aesthetic.
Perhaps the adaptability of the materials and the flexibility of design elements have contributed to the longevity of this architecture. With infinite variations possible, it is likely that Spanish eclectic will maintain its presence for many years in the sunny regions of the U.S.
Do you live in a Spanish eclectic house? Please show us a photo in the Comments section!
More: Many Cultures Make Their Marks on Mediterranean Design
Related Articles Recommended












