Houzz Tour: A Photographer's Picture-Perfect Home Comes Into Focus
As a well-booked commercial and fine art photographer in Los Angeles, this homeowner is known for having a talented eye. But when it came to her and her husband’s home in the Hollywood Hills, she left the visual work to Beth Holden and Wolfgang Melian of New Theme Inc. The pair took what was arguably a "bastardized ranch-style house," says Holden, demolished it and reused the materials to create an all-white, curvy, boxy, wavy and circular design all at once.
And one thing is for sure: Holden flooded the house with so much natural light — through multiple skylights and a south-facing wall of glass — that the space is more than camera ready. The homeowner, who no longer lives in the house but rents it out, used the house as a studio for photo shoots.
Houzz at a Glance:
Location: Hollywood Hills, Los Angeles
Size: 6,200 square feet; 6 bedrooms, 5 bathrooms
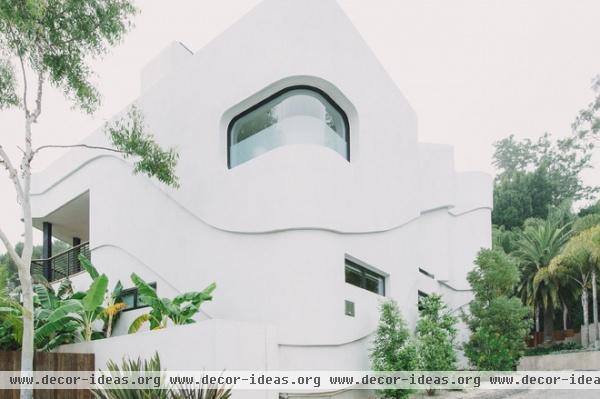
Photo by Alen Lin
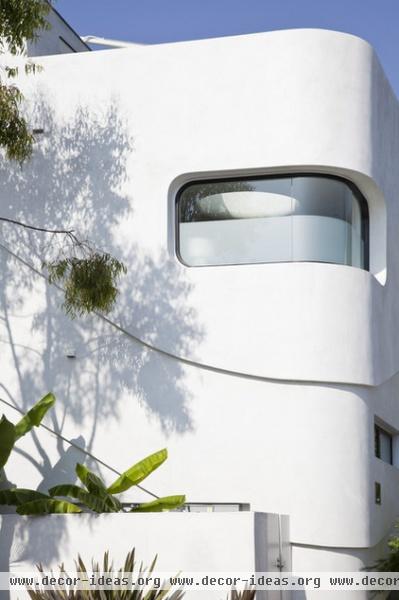
The owners wanted two main things for their house: something sustainably minded and a place that could display the homeowner's photos and act as a studio for shoots.
Because the north side of the home faces a hillside, Holden interpreted the lot's topography in the exterior curves and waves.
Photo by Patricia Parinejad
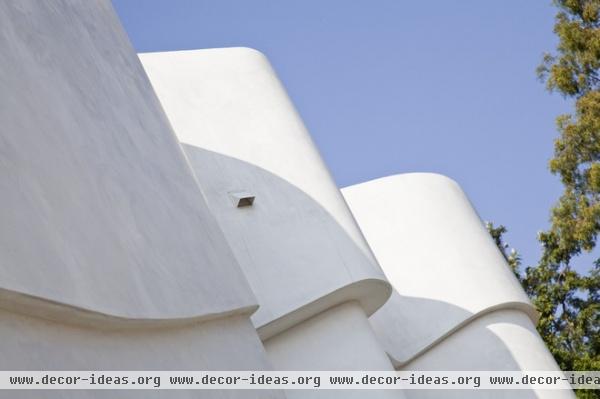
The house is plaster over a traditional wood frame. The owners and designers wanted to instill the home with sustainable sensibilities, but because L.A. didn't have green building codes when the project began in 2006, it took six years to complete. (The home served as a model for the city's green building code, ushered in by Mayor Antonio Villaraigosa in 2008.)
Photo by Patricia Parinejad
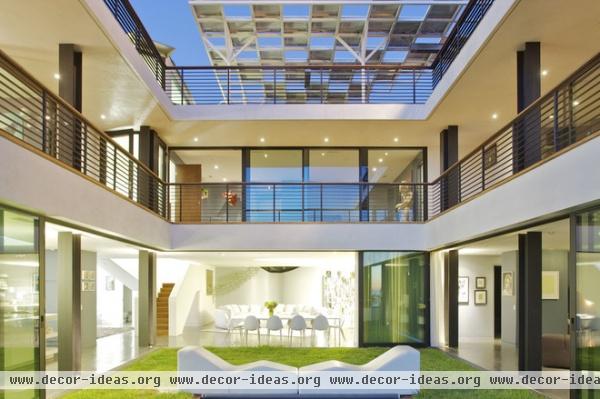
While the front interprets the Hollywood Hills, the back references city buildings with its rectangular forms. Conceptually, Holden designed the courtyard as another room. All of the living spaces on the ground floor open up to the grass area, which leads to a swimming pool.
The grid above creates a light pattern on the rooftop deck, which Holden dubbed the "new backyard." The steel structure also holds solar panels that provide 90 percent of the home's electricity, she says, and earned the project LEED credits. The home has a silver rating.
Photo by Ethan Pines
What's LEED All About, Anyway?
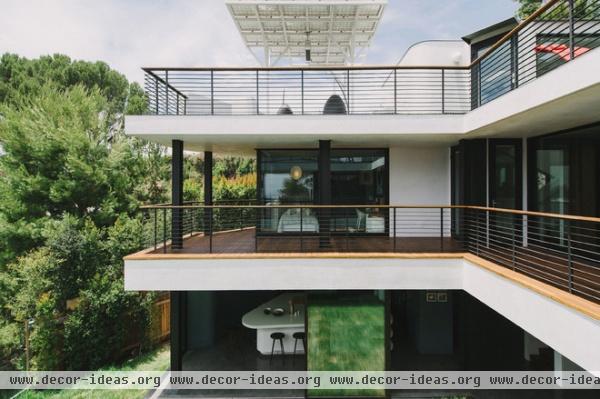
Holden pushed the rooms under an overhang so that sunshine doesn't hit the windows and overheat the space. Meanwhile, the overhang makes the rooms feel bigger and plays up the midcentury modernist aesthetic of outdoor living.
Photo by Alen Lin
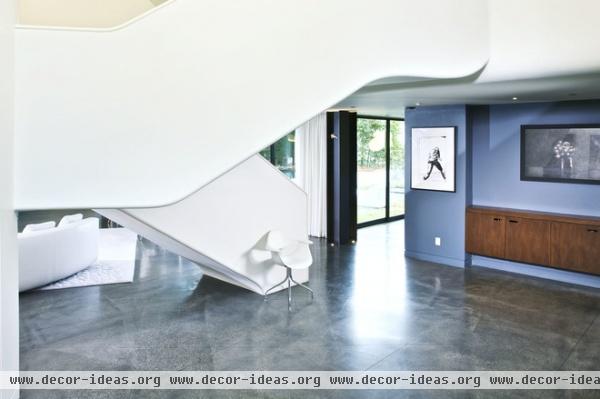
Holden drew the curves on the staircase by hand. The stair tower became a sculptural object as well as a stacking system that circulates air in the house by pushing hot air up and out through skylights. The family has air conditioning, Holden says, but they haven't used it because of the way the house was oriented and designed.
“It’s a sustainable design that I call the 'new old new,' " she says. "It’s not really a new idea. Before HVAC, people designed houses and buildings in regard to position of site location for heating and cooling."
Photo by Ethan Pines
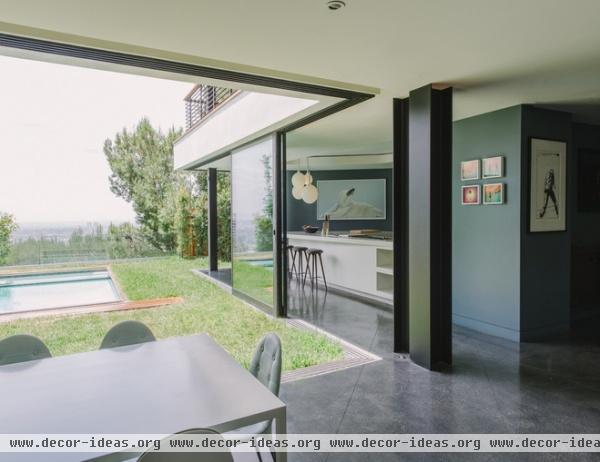
In winter, the low-hanging sun naturally heats the recycled concrete slab on the ground floor, which then gradually releases heat in the evening.
Photo by Alen Lin
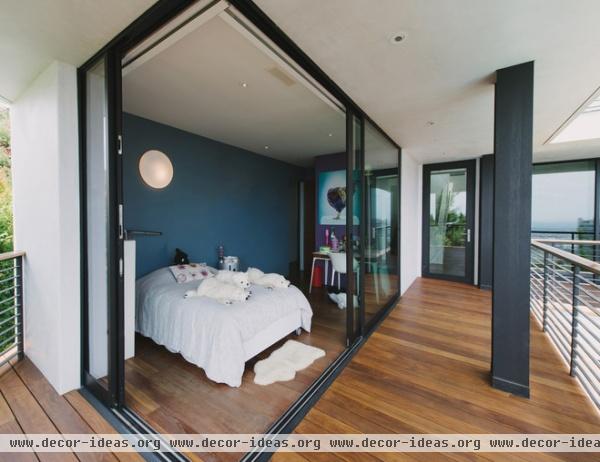
The second-story floors are all ipe wood that continues to the outdoor deck. The blue-gray walls in the house reference two colors the homeowner often uses in her photographs.
Photo by Alen Lin
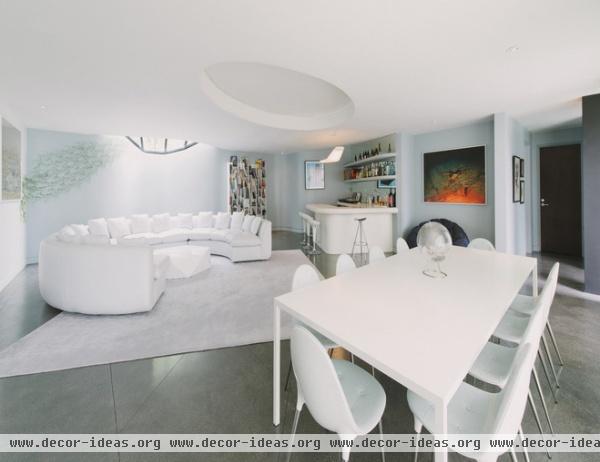
A sculptural skylight in the living room pulls in northern light to balance the sunshine coming from the south wall of glass.
Because there are strict height rules in the Hollywood Hills, a recessed ceiling cove was a way to create a bit more headroom. “Design-wise, I wanted to be forward-thinking," Holden says, "but still, everything has a clear, concrete function.”
Quilt sofa: Bouroullec
Photo by Alen Lin
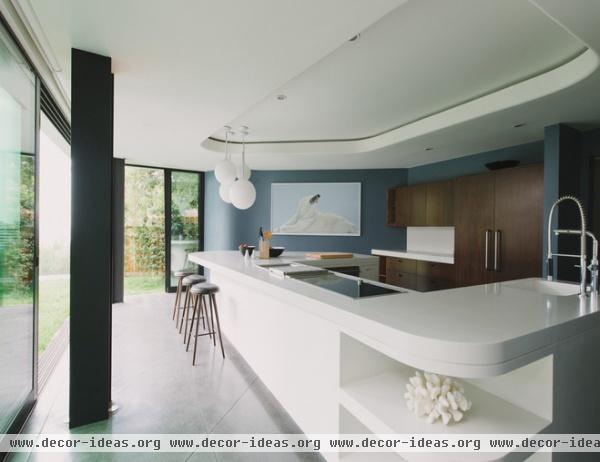
Another ceiling cove mimics the shape of a Corian kitchen island that Holden and Melian designed and built, along with the formaldehyde-free walnut cabinets and sink. “You can buy a sink like that prefabricated, but this is one sculptural hand-carved entity,” Holden says.
Suspension lights: Castore by Artemide; faucet: Elio; appliances: Gaggenau
Photo by Alen Lin
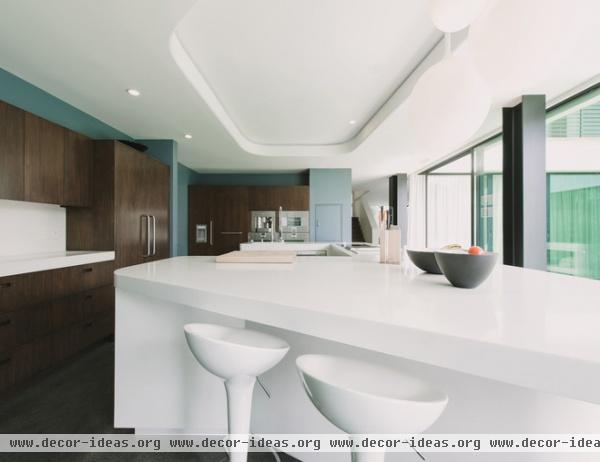
Photo by Alen Lin
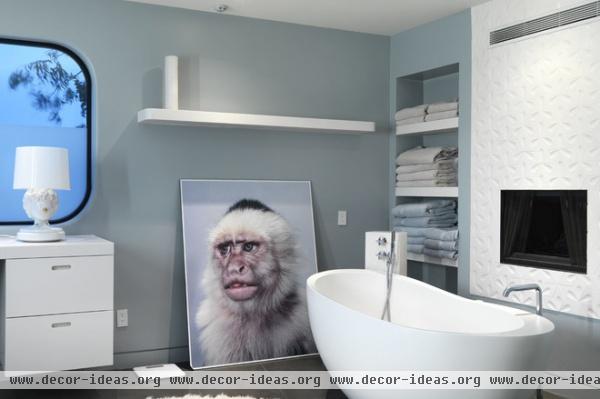
A monkey that the homeowner photographed dramatizes the main bathroom. A fireplace peeks through to a library/office.
Bathtub: Waterworks; cabinets: New Theme Inc.; floor tile: basalt
Photo by Ethan Pines
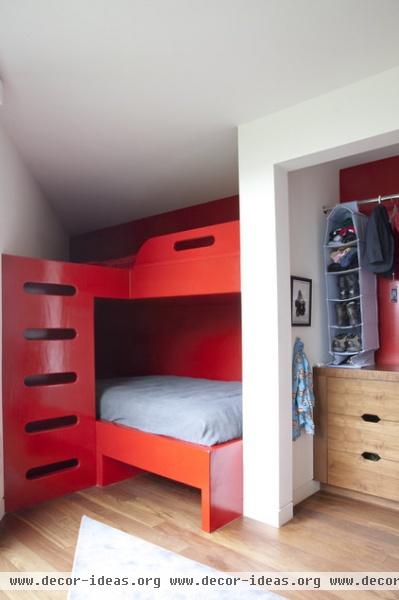
Melian designed and built this custom bunk bed from formaldehyde-free walnut with low-VOC red finish.
Photo by Patricia Parinejad
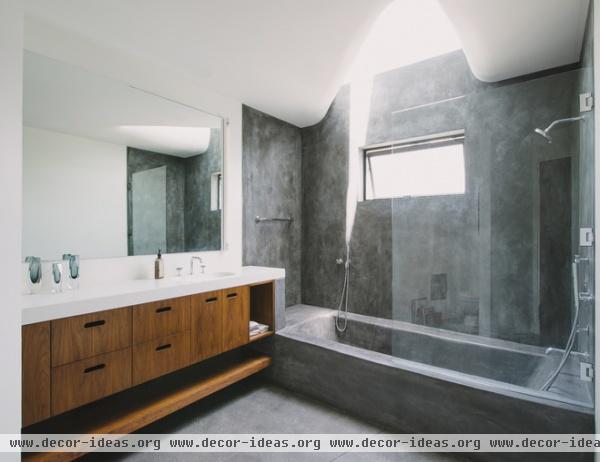
A skylight above the guest bathroom's concrete shower and bathtub creates good lighting for photo shoots. The custom cabinets are sustainably sourced walnut with a water-based stain.
Cabinets: New Theme Inc.
Photo by Alen Lin
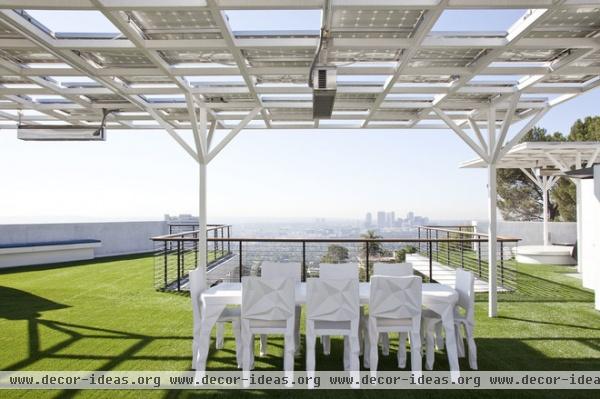
Because the owners didn’t have much of a backyard to begin with, Holden put one on the roof. The grass is artificial. There’s a full vegetable garden on the roof with tomatoes, strawberries, lettuce and herbs, and a trampoline.
Photo by Patricia Parinejad












