My Houzz: Scandinavian Style Inspires a Bungalow's New Look
Bill Humphrey and Maria Garuti's North Carolina bungalow had great bones and a good layout but needed a little design love. Dark walls, a dated bathroom, an uninviting entry and an awkward kitchen obscured the charms of the 1918 home.
Garuti, a freelance decorator, and Humphrey, a guitar pick maker, both have a knack for DIY projects and devoted the past two and a half years to renovating and updating their home's aesthetic. The Asheville couple reconfigured the layout of their cramped kitchen, gutted their bathroom to give it a fresh new look, and outfitted each space with a Scandinavian-inspired mix of rich textiles and soothing grays combined with secondhand finds and family keepsakes.
"I think, at its best, a home reflects the stories and passions of the people who live in it," says Garuti. "And I think this house does that for our family."
Houzz at a Glance
Who lives here: Maria Garuti, Bill Humphrey and their son, Noah
Location: West Asheville, North Carolina
Size: 1,500 square feet; 4 bedrooms, 2 bathrooms
Year built: 1918
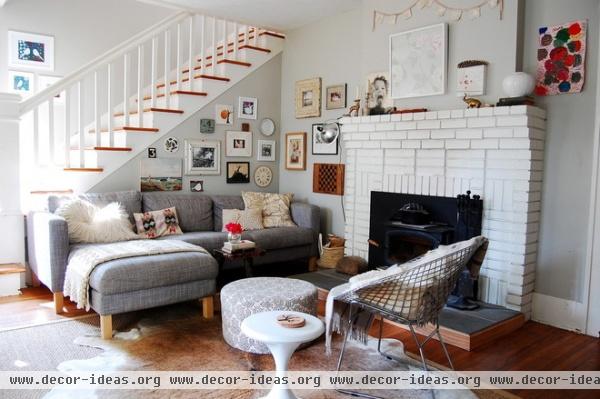
Garuti's love of Scandinavian style, with its pale color palette and layered textures, influenced a lot of her decorating decisions. She painted the brick fireplace and changed the green walls to a neutral gray. "There is something quiet and soothing about (Scandinavian design), and it feels very unassuming and relaxed in a way that I find comforting," she says.
How to paint a brick fireplace
Wall color: custom mix similar to Revere Pewter, Benjamin Moore; chair: Oddfellows Antiques; rug: Color-Bound Seagrass Rug, Pottery Barn; cow hide: World Market; brick paint: Pure White, Sherwin-Williams
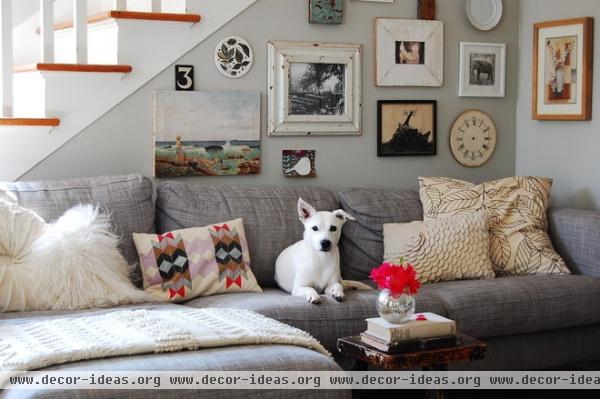
Vintage frames displaying family keepsakes adorn the corner nook, along with antique finds, architectural salvage and a plate from the couple's wedding. Luna the dog looks right at home.
Couch: Karlstad, Ikea
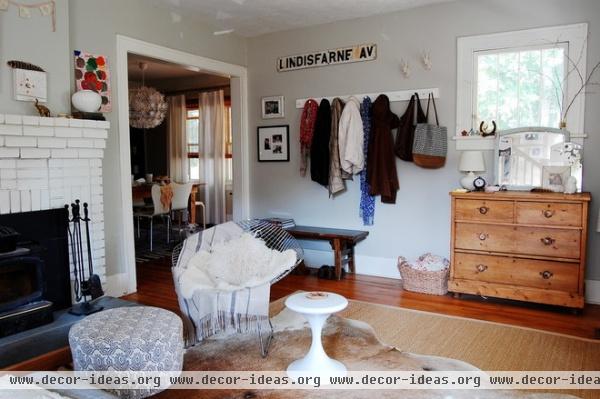
Inspired by a tutorial she once saw on a TV design show, Garuti made this ottoman from memory using Madeline Weinrib fabric.
Originally, the front door led guests straight into the living room stairs. The couple resolved the issue by purchasing a reclaimed door from Old World Architectural and installing it to swing the opposite way. "Now you are directed toward a foyer of sorts, created by adding a small dresser and a bench with hooks over it," Garuti notes.
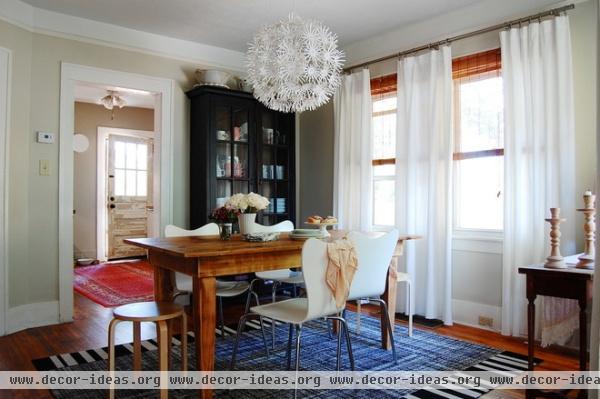
The formal dining room shares the home’s eclectic mix of modern and antique finds. Stools and white scoop-back chairs flank a wooden farm table resting atop interchangeable carpet tiles.
The kitchen's size limited the couple's storage space, so Garuti relocated their dishes to the dining room. Pieces are now displayed in a timeworn hutch next to the table.
Wall color: Wool Skein, Sherwin-Williams; chairs: Scoop-Back, West Elm; rug: FLOR; stools: Frosta, Ikea; pendant: Maskros, Ikea
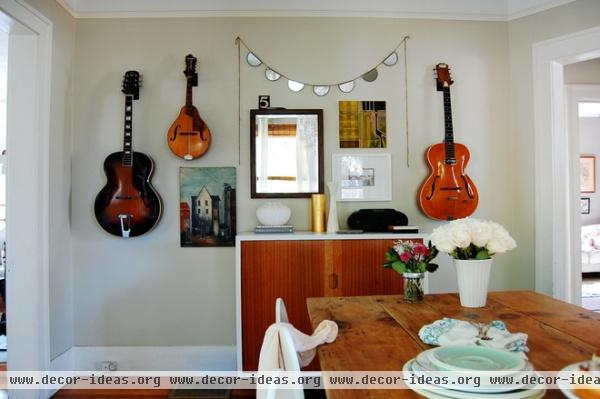
As a guitar pick maker, Humphrey owns a number of guitars, which he displays on the dining room wall. The instruments harmonize with artwork and a scalloped mirror garland over a vintage sideboard.
Mirror garland: Dennis Smith; artwork: David Palmquist; buffet: Oddfellows Antiques
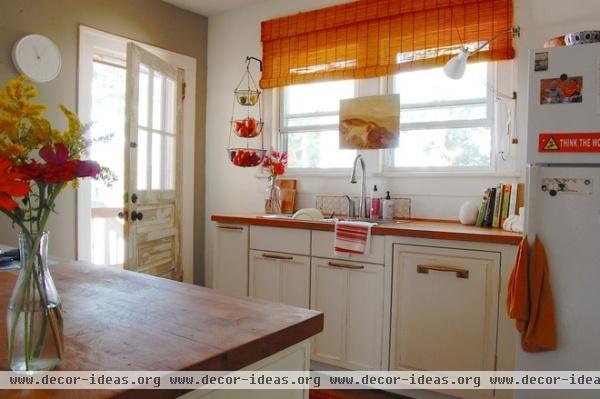
The small kitchen was updated to enhance its functionality and visual appeal. "We changed things around so that the kitchen now has a simple galley layout, with the sink and fridge on one side and the stove on the other — all of which makes a lot more sense for its size," says Garuti.
Countertops: Ikea; cabinet color: Bone White, Benjamin Moore
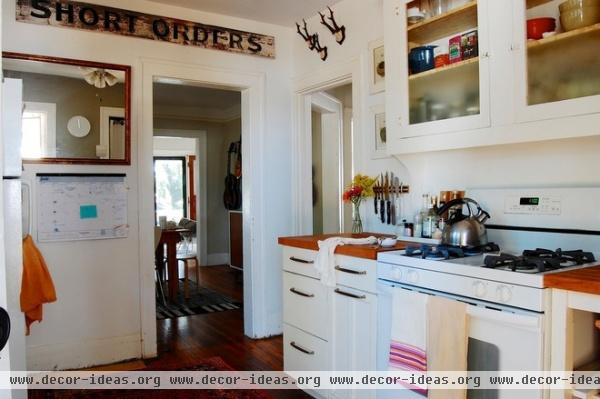
"The kitchen was really cramped, with a giant refrigerator looming over the stove and lots of upper cabinets," recalls Garuti. "The configuration made things really tight in there."
The couple made the kitchen more functional by shifting the location of the cabinets and adding slimmer storage units. Humphrey and Garuti saved money by doing all the labor themselves.
The cabinet above the stove was rescued from a Dumpster. The couple stripped and painted the piece, and now use it to store cooking essentials.
'Short Orders' sign: Oddfellows Antiques
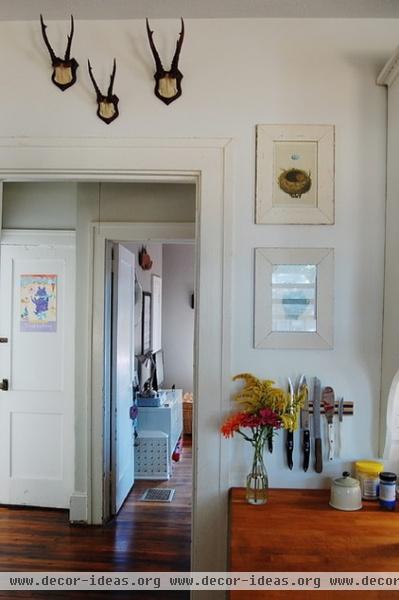
The kitchen connects to a small hallway leading to the family room, guest bathroom and studio.
Wall color: Pure White, Sherwin-Williams; mounted antlers: One Kings Lane
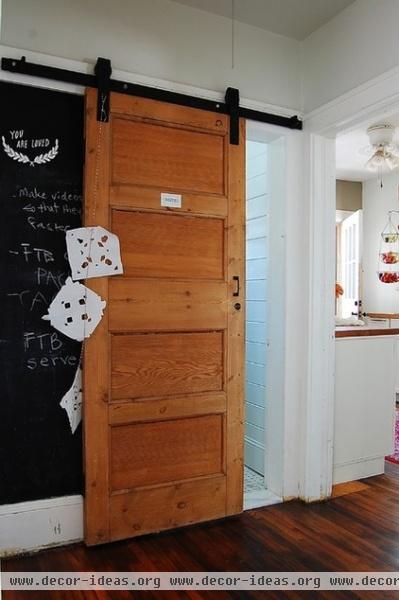
The first-floor bathroom underwent a complete renovation soon after the family moved in. Originally, the door opened into the bathroom, stopping at the edge of the toilet. The couple solved the problem by purchasing a door that was slightly wider than the entry and mounting it on sliding barn door hardware they purchased online.
Sliding barn door: Oddfellows Antiques; chalkboard paint: Chalk Paint, Annie Sloan
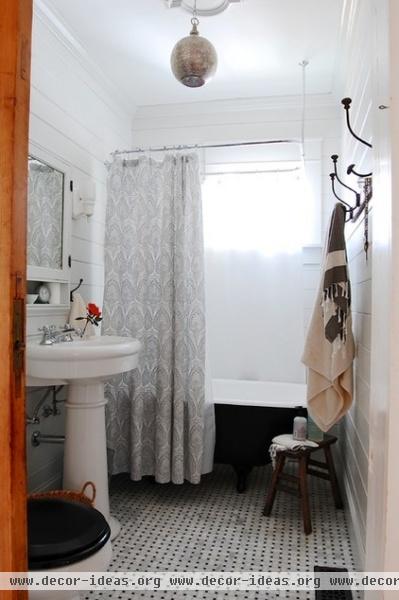
The couple is most proud of the renovations they made to their bathroom. "We gutted it down to the studs, doing all the work ourselves, including plumbing, electrical, the shiplap (siding) and adding a window," says Garuti. "It turned out really well, I think."
The walls are clad in painted 1-by-6 shiplap planks. The sink and black claw-foot tub are both Craigslist finds.
Wall color: Montpelier Madison White, Valspar; pendant: Filigree Sphere, Terrain; tiles: Mosaic Basketweave Stone, Lowe's
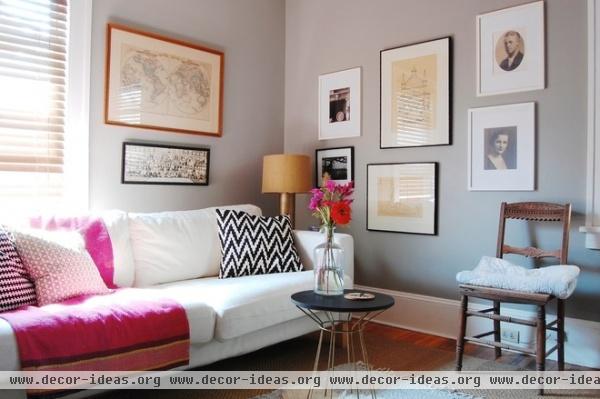
The family room offers a cozy and chic spot to watch TV. Layered textiles and rugs dress the couch and floor in various colors and patterns.
Framed photos of Humphrey's grandparents hang alongside vintage maps and a few thrift-shop finds. Garuti found the side table at Target and updated its look by spray painting the legs gold.
Wall color: Intellectual Gray, Sherwin-Williams; couch: Karlstad, Ikea; pillows: One Kings Lane
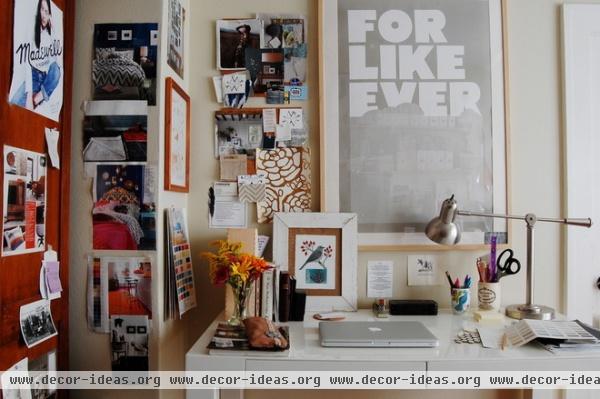
Next to the family room sits a shared office devoted to the couple's creative endeavors. Strips of patterned fabric, small keepsakes and pages from design magazines adorn each wall.
"I choose what I love, whether it’s a textile picked up while traveling, a painting from a friend, or a pillow in a pattern that makes me happy," says Garuti. "It all works in the end because there is a common thread to the things I love."
Desk: Parson's Desk, West Elm; framed print: Super Rural
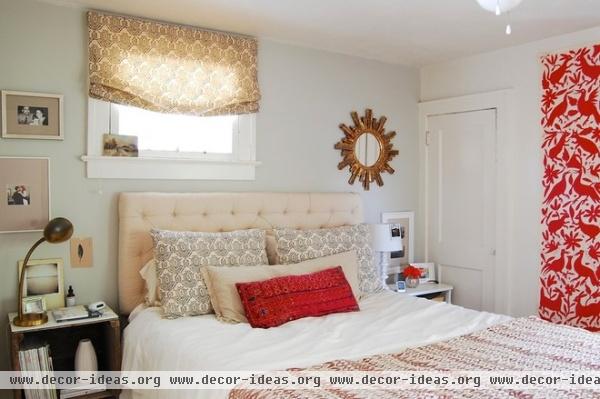
Garuti made the tufted headboard in the couple's bedroom using a drop cloth from Lowe's and some online instructions. An otomi embroidery fabric panel, brought back from visiting family in Mexico, adds pattern to the wall next to the closet. A wooden apple crate is reinvented as a nightstand.
Shams and curtain: Madeline Weinrib fabric; throw: P/Kaufmann Fabric; vintage Hmong pillow, One Kings Lane; wall color: Seapearl, Benjamin Moore
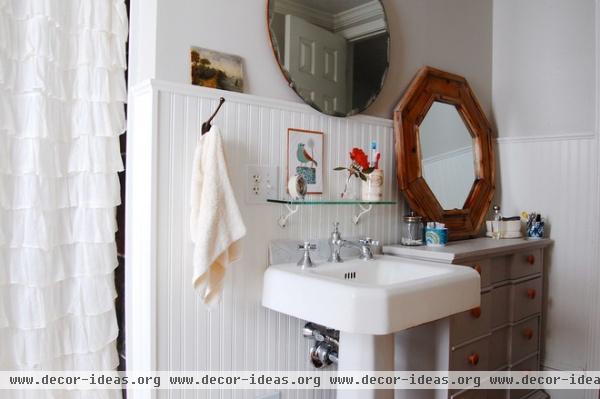
The L-shaped master bathroom features a vintage dresser and simple, timeless beadboard.
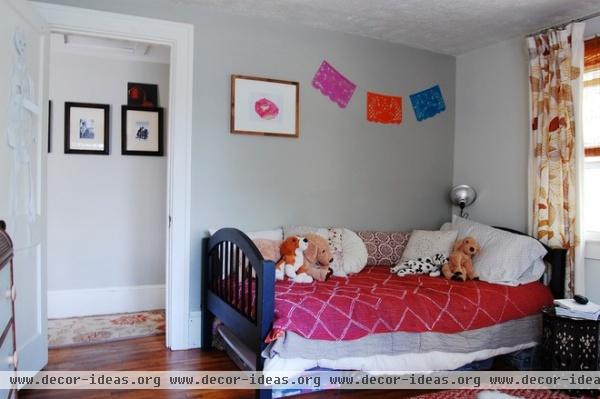
Noah recently relocated his bedroom to the second floor. The daybed is layered in quilts, stuffed animals and various pillows. A Moroccan side table corrals his books.
Wall color: Seapearl, Benjamin Moore; vintage kantha quilt: Etsy; pillows: ABC Carpet and Home, Madeline Weinrib, World Market
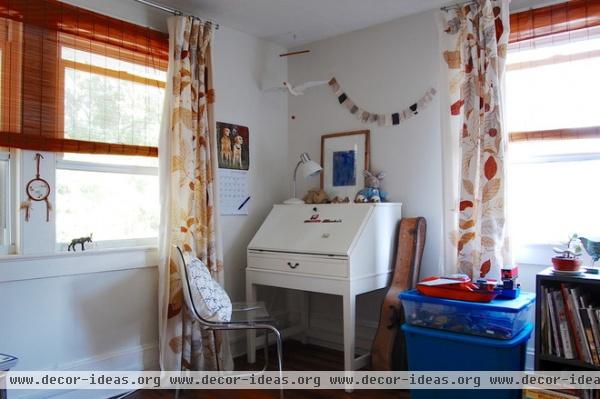
The small secretary was passed on to Noah and is his favorite spot in the room. He chose the clear acrylic chair to pair with the desk.
Curtains: Stockholm Blad, Ikea; desk: Alve, Ikea
See more photos of this house | Show us yours
Browse more homes by style:
Small Homes | Colorful Homes | Eclectic Homes | Modern Homes | Contemporary Homes
Midcentury Homes | Ranch Homes | Traditional Homes | Barn Homes | Townhouses | Apartments | Lofts | Vacation Homes












