A Tepee in the Trees Defies the Ordinary
This 100-acre property in Chester County, Pennsylvania, offers a wealth of opportunities for adventure and is steeped in historical significance. It was here in the lush grasslands where Texas cattle ranchers found relief for their herds from the drought-scorched pastures of the Southwest. The land is filled with forests of climbable hardwood trees where wild turkeys, whitetail deer and migrating songbirds also live. In other words, it's a dream spot to enjoy childhood.
For the four lucky siblings and their parents who call this property home, one of the most engaging places is their custom-built tree house, shaped like a tepee.
While some parents use a backyard tree house to get the kids out of their hair (and house) for a few minutes' peace, this tree house — designed by Attie Jonker and built by Hugh Lofting Timber Framing — brings the whole family together to enjoy one another's company for hours on end.
Tree House at a Glance
Who plays here: A family of 6 and countless playmates
Location: A subdivision of Buck and Doe Valley Farms, Chester County, Pennsylvania
Size: 900 square feet
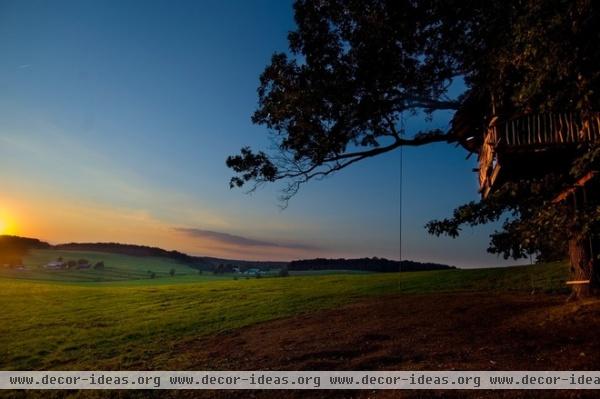
The concept of this tree house began to take shape when the family found Jonker, owner of Azzanarts, who specializes in designing tree houses that defy the ordinary. "I used to design safari lodges in Botswana, Africa," he says. "When the owners of this property requested a tree house, it was important that the theme of it was inclusive of everyone in the family, including their guests of all ages."
It's not uncommon for a family party to start with cocktail hour out at the tree house, a half mile from the family's home.
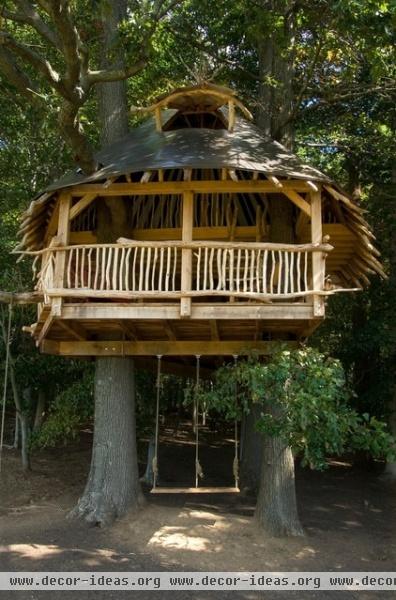
The structure, which took six months to construct, revolves around three trees. "Their close proximity to each other made them the least engineering nightmare to build around," Jonker says.
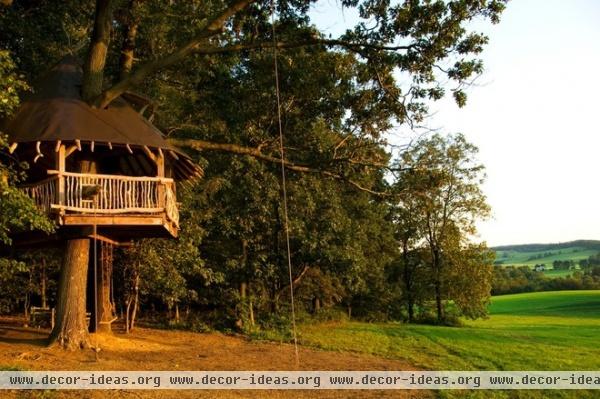
The team started with 8- by 8-inch timbers, attached by lag and through bolts, which do not hurt the trees or affect their growth. These beefy oak timbers create a near-circular foundation spanning all three trees, says project builder Hugh Lofting.
More timbers sit atop those initial main timbers, providing a base for the floorboards.
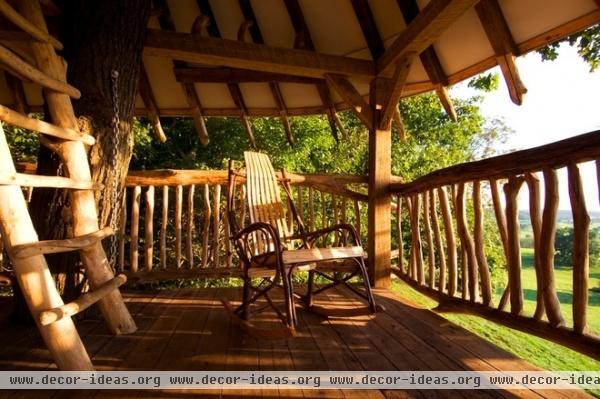
Inside the tree house, recycled longleaf pine boards make for a comfortable, smooth floor.
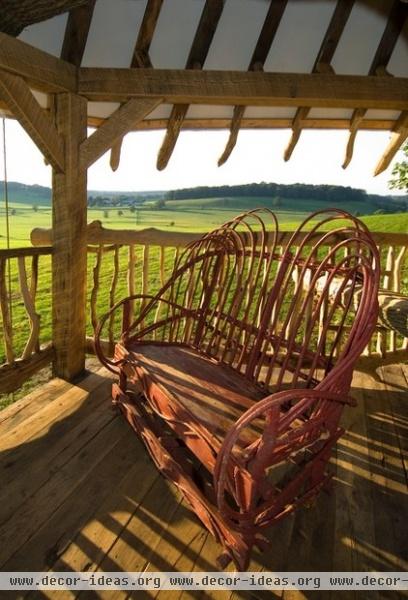
The railings and balusters come from wood collected from the property, which teems with hardwood trees like oak and poplar. Each piece was hand cut and peeled on site. "We used saplings from the property that weren't going to grow big in the shade of the mature trees," says Lofting.
Furniture made by local artisans provides a relaxing place for bodies of all sizes to take in the expansive pastoral views.
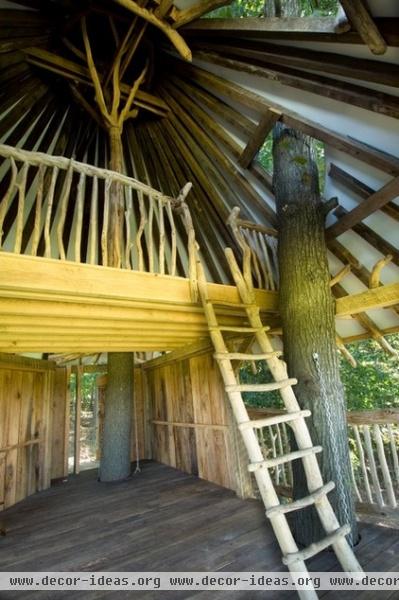
The three trees play an integral part inside. A chain is bolted into each tree and connects to metal brackets attached to the foundation to take weight off timbers that aren't fastened to the tree. The metal brackets slide back and forth, allowing the tree to expand and grow over time without affecting the tree house.
Each bolt fastened to the tree is stainless steel, which won't decay inside the tree. "This tree house has been designed to last for the long haul. If it's preserved every four to five years with a good exterior sealer, it'll last. That, of course," Jonker adds, "depends on the trees' staying healthy."
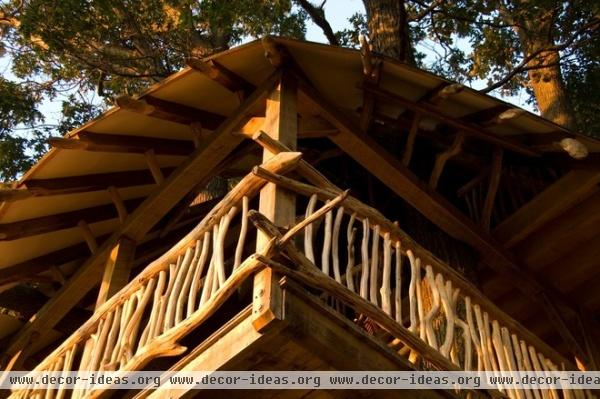
In fact, one of the three trees was struck by lighting some time after the tree house was built. The family is keeping an eye on it while Jonker and Lofting come by regularly to check on things. From design to construction to maintenance, the children's safety is priority number one.
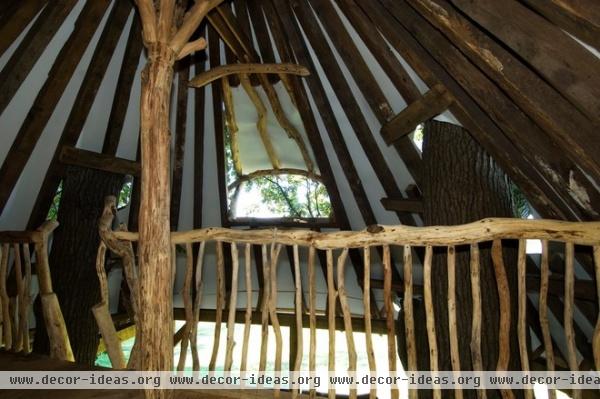
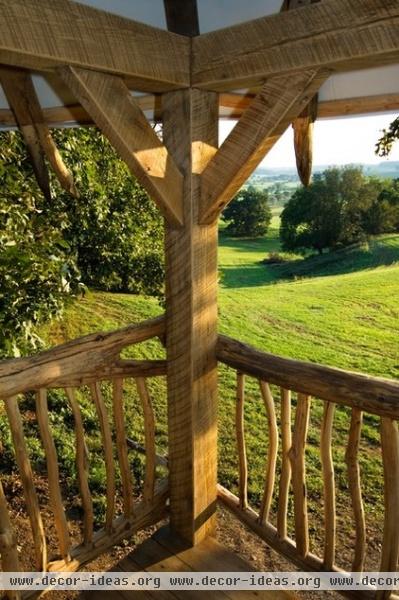
A loft offers yet another play area that doubles as a sleep area during the warm seasons. This hand-crafted ladder was also made from saplings from the property.
Because of the ceiling's long, sloping roof, a dormer in the loft provides views that would otherwise have been lost.
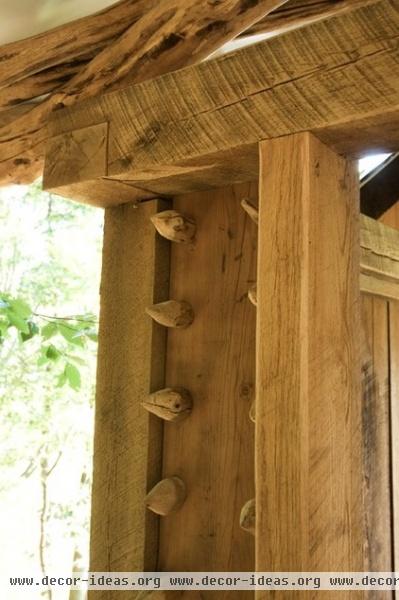
Hand-carved dowels protruding from either side of the entrance add to the adventuresome atmosphere.
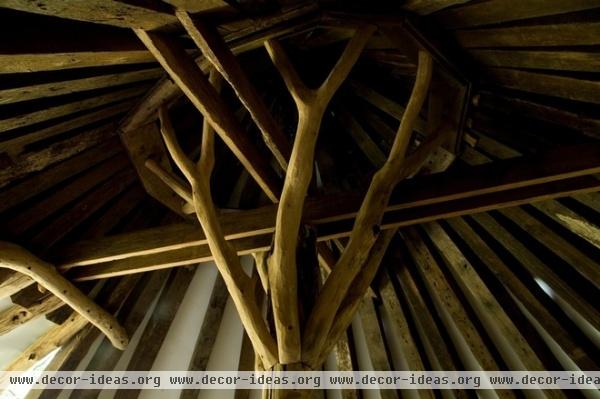
The rustic motif continues with the roof, which is made from 24-gauge coil stock typically used for barns. The metal comes painted brown on the top to keep it from rusting and white on the underside. "This metal was a nightmare to work with," says Lofting. "We could only put up one piece at a time. There were lots of angles and trees to work around, so each piece had to be a different size. But in the end, it worked out beautifully."
The rafters, like many of the other large wood details, were reclaimed from old barns in the area. They're decorated with tails and center adornments similar to the railings.
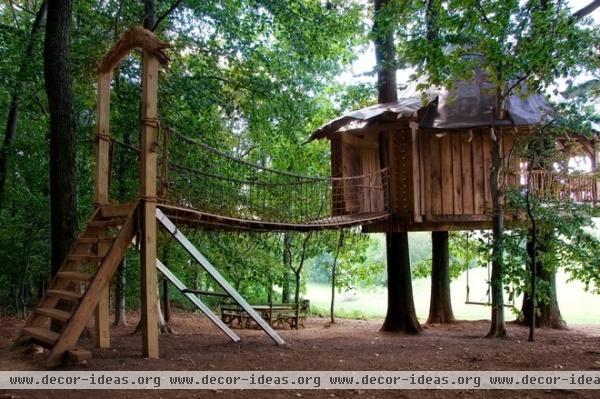
The tree house experience begins and ends with a 20-foot suspension bridge, made with chain link, rope handrails and wood treads.. A stepped ladder is counterbalanced with steel beams anchored into the ground with concrete. An overhead log marks the entrance, welcoming guests brave enough to cross the bridge.
Though the children will eventually outgrow the tree house, the intention is to preserve it for future generations. After all, that's how history happens.
More: 11 amazing treehouses you can rent












