Houzz Tour: A Revolutionary Renovation in Connecticut
A year before the Continental Congress adopted the Declaration of Independence, a man named Joseph Wheadon built a modest, one-room house in New Milford, Connecticut. Wheadon cut the lumber by hand and scavenged foundation stones from the surrounding property. After his premature death, a Greek Revival wing was built, followed by other less-distinctive additions.
More than 235 years after Wheadon first wielded his ax, a Greenwich woman discovered the property while searching for a weekend retreat. By this time, the house was dated and neglected, with systems that had outlived their usefulness. "It was my duty to the community to maintain and uphold the architectural history of the house," says the homeowner, a former student of historic preservation, now earning a doctorate in environmental policy. "However, on the backside of the house, I wanted to bring nature in and to connect the house to its surroundings."
Houzz at a Glance
Who lives here: The home is a getaway for a local family of five
Location: New Milford, Connecticut
Size: 2,700 square feet; 4 bedrooms, 4 bathrooms
That's interesting: The old foundation stones were used to build a labyrinth behind the house.
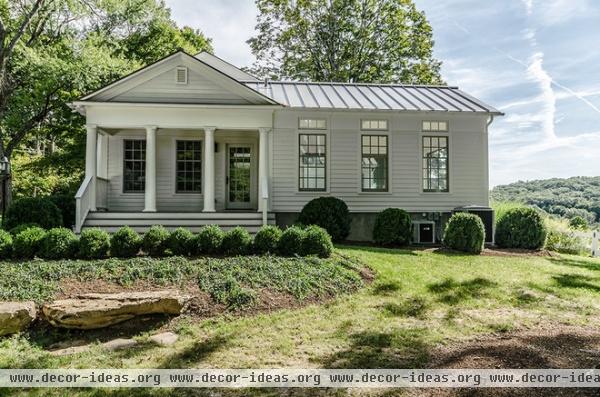
Working with Mark Goodwin of Beinfield Architecture, and Jim Blansfield of Blansfield Builders, the owner remodeled and expanded the house, opening the interior spaces to each other and the view.
The new column-lined entryway across from the garage pays homage to the 19th-century Greek Revival facade in front. The wing to the right was newly built, and the whole house was covered in standing-seam metal roofing, which is both easy to maintain and environmentally responsible — a consideration that drove much of the project.
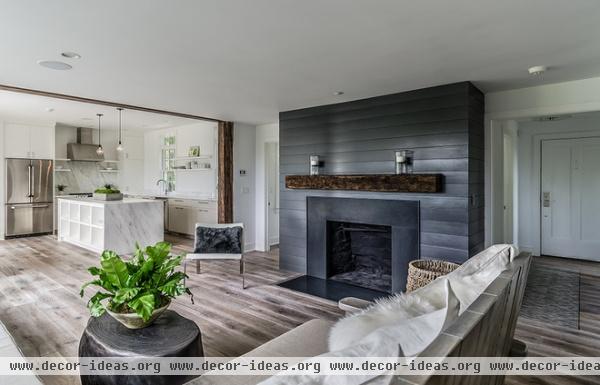
"You venture into a different world when you venture inside," observes Goodwin, who heeded the owner's request to reduce every element to its simplest components.
The living-dining area is dominated by an original fireplace, now covered in reclaimed wood that's been treated to a charcoal gray finish. "We tried to reuse as much of the wood as we could," says Goodwin, who left some of the hand-hewn beams exposed and used one to create a sublimely understated mantel.
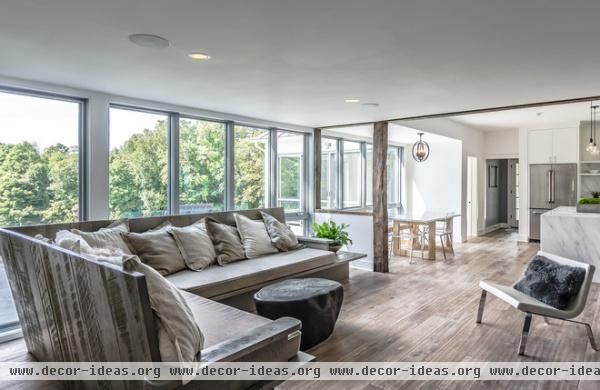
While the home feels like a radical departure from its Revolutionary past, the owner doesn't see the two as incompatible. "If you look at the interiors, they're contemporary in terms of being minimal," she says. "But actually, those are the same materials that would have been used by the original builders. Instead of making it a relic of the past, we revived it and gave it a whole new identity."
The living room sectional was custom crafted from Northern white pine, while the Andrianna Shamaris coffee table was fashioned from a tree stump. The engineered-wood floors (Castle Combe's Worcester pattern) are made from oak, textured and treated to look like ancient reclaimed wood.
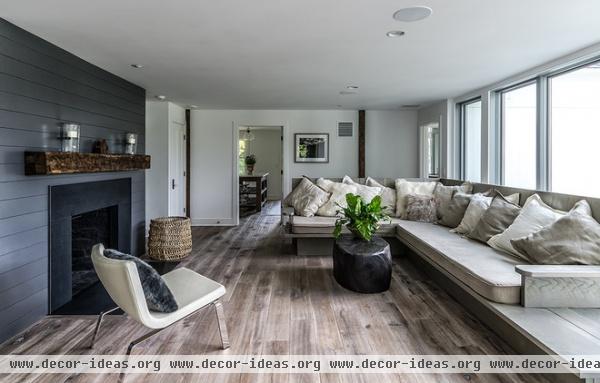
The neutral decor defers to the view. The garden room is visible through the doorway at rear.

When the owner bought the house, the kitchen had barely been updated since the 1950s and still sported its vintage metal cabinets.

AFTER. "The owner wanted the house to be as simple as it could be," says Goodwin, who conjured a space as refined as a Donald Judd sculpture. The owner didn't want any upper cabinets cluttering the room, so Goodwin provided the most minimal of shelving. Vermont marble covers the island and counters — part of an effort to use only local materials.
The cabinets are treated with a high-gloss painted finish. The owner commissioned the rustic-simple table and picked out the hanging lights — once again opting for something as understated as possible.
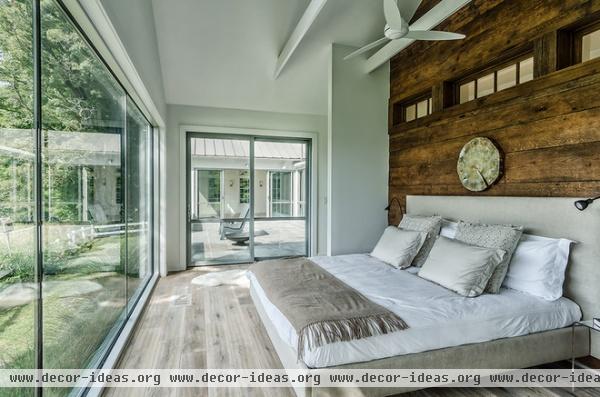
The contractor tried to preserve the original master wing, but it was too fragile and had to be rebuilt. The bed now backs up to a wall covered with reclaimed wood from the old house.
The window wall offers views of 350-year-old maples, where the owner has observed falcons and owls roosting. "You feel like you're in nature, but you're not interrupting it," she says.
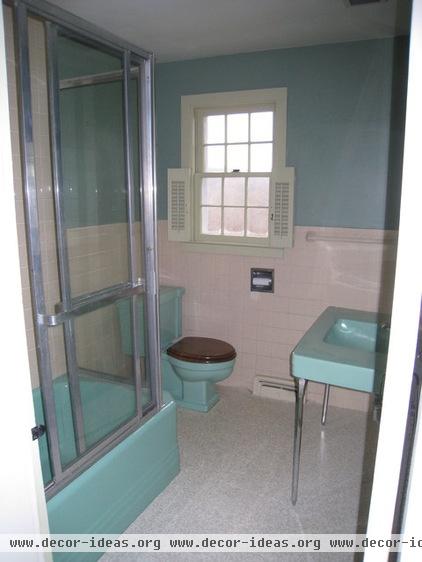
When the owner bought the house, the interiors were woefully dated, as evidenced by this pink-and-aqua bathroom — the only one on the main floor.
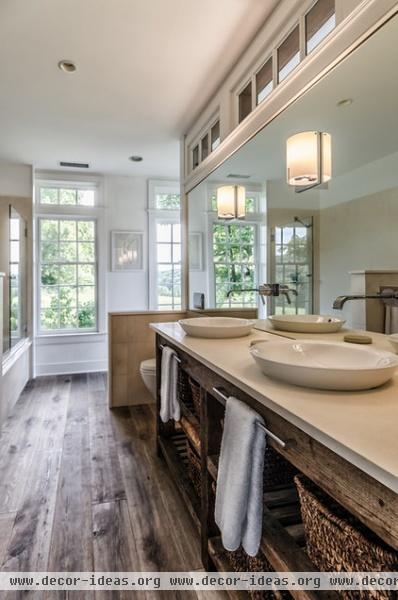
AFTER. A new master bath was added behind the wood wall in the bedroom. (These are the same transom windows visible over the bed.) The vanity features old barn wood, while the mirror above was drilled to accommodate both the faucets and the wall sconces — a task that took a couple of tries to master.
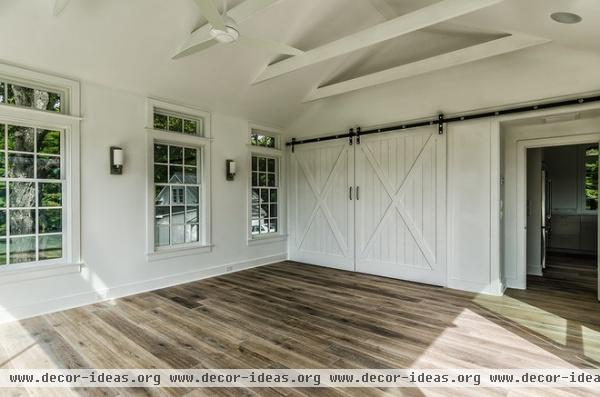
A wing was added to balance the master bedroom wing, creating a U-shaped floor plan with a terrace cradled between the wings. The new space, designed for yoga or meditation, features barn doors that slide open to reveal storage or to close off the entry, at right.
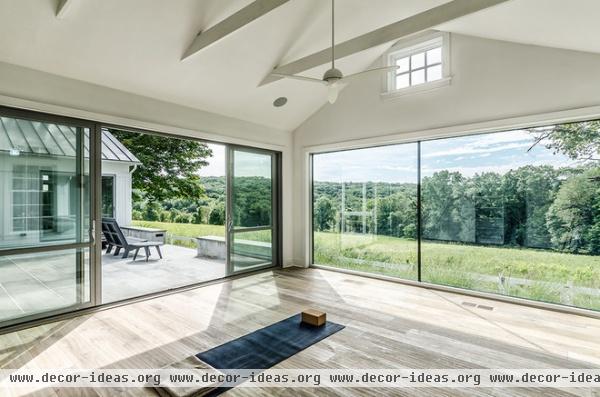
Radiant heating warms the whole house, including the yoga room. The owner has had as many as 14 people exercising in the space at once.
Although the property is not large, it's surrounded on three sides by a 220-acre agricultural preserve, so its perimeter seems boundless.
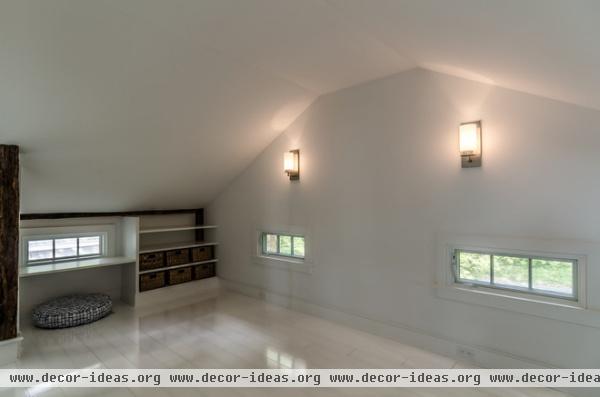
Architect Mark Goodwin tucked a common room outside the upstairs bedrooms, offering a more private retreat than a conventional family room. Glossy white paint updates the floors and makes the low-ceiling room feel more spacious.
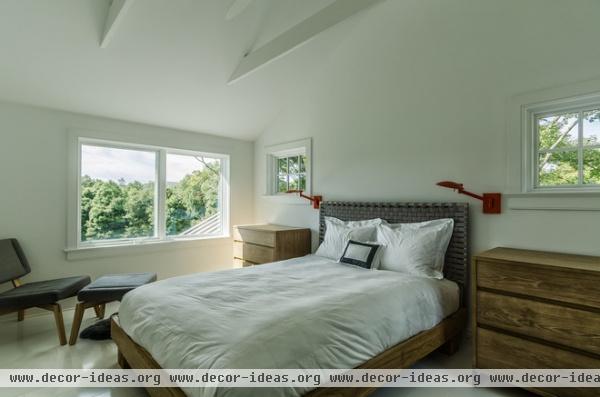
Goodwin expanded the upstairs bedrooms to the roofline — a trick that allowed him to keep the perimeter walls low so that the new second floor wouldn't overwhelm the original one-story structures.
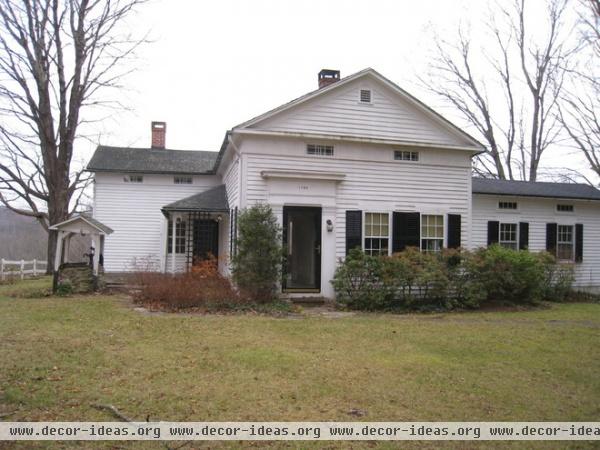
The Greek Revival wing had been added after the original house was built — probably around 1820. "We wanted to keep that absolutely intact, and use that as a reference point for all the materials and proportions and style of the rest of the house," says the owner.
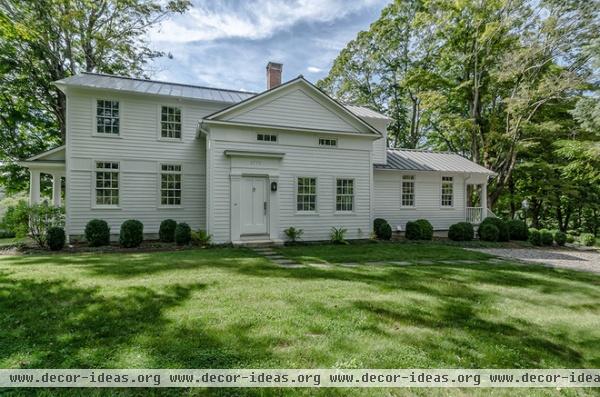
AFTER. Goodwin used a variety of architectural tricks to keep the second floor as low as possible, out of deference to the Greek Revival facade. The old shutters were not original or authentic, so the owner opted to remove them.
To keep the remodel environmentally responsible, the team reused everything they could from the old house and recycled the rest. They used cellulose insulation in the walls and ceiling, water-based adhesives, formaldehyde-free materials, low- or no-VOC paints, and an efficient-energy recovery ventilator.
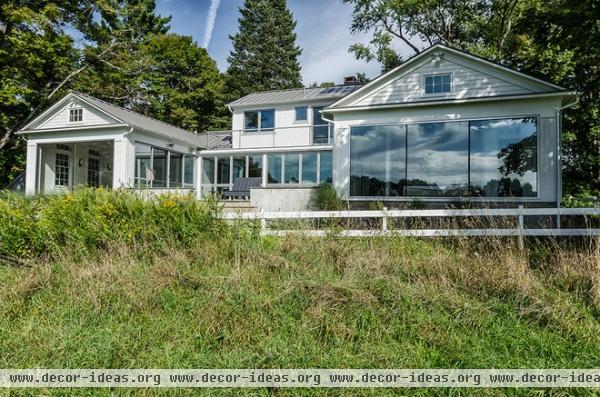
The rear of the house isn't visible to the public, so the owner felt more comfortable updating it with walls of glass. The yoga studio, at left, was added to form a U that embraces the central terrace.
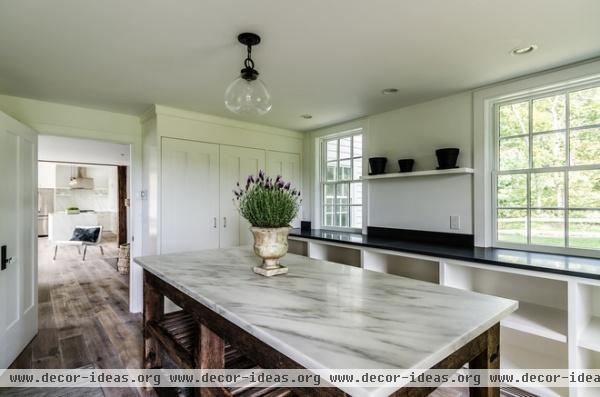
The new garden room sits atop a former patio. While digging up the concrete slab, the construction team uncovered an old tombstone lying face-down in the dirt. It was the gravestone of the original owner, Joseph Wheadon, who died shortly after the house was completed.
While his remains were not found, the tombstone was kept in the spot where it was discovered — now preserved in an illuminated glass case and secured behind doors in the garden room.












