Create a Master Plan for a Cohesive Home
http://decor-ideas.org 11/12/2013 08:50 Decor Ideas
Not all of us have the budget or the time to remodel our entire home at once, so projects are usually started as needs arise. But when changes are made individually, the overall result often lacks cohesiveness.
The key to cohesiveness is knowing what you want to achieve from the start. Sure, changes are bound to pop up along the way, but keeping the big picture in mind and coming up with a master plan will help you address your house as a whole.
Instead of focusing on single items on your wish list, keep your entire list in mind, so your improvements work together and complement one another, whether they're completed together or with years in between.
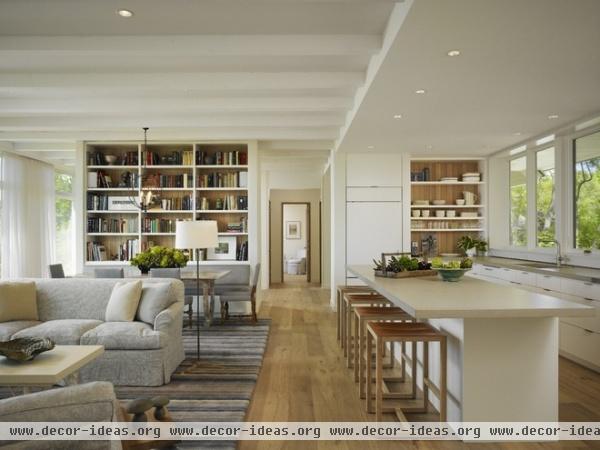
Create a master plan. If you're working with a professional, you'll want a master plan drawn out for your project. A master plan is typically a drawing that takes a comprehensive look at a large area, focusing on the relationships between individual parts rather than the details. I usually use the term "master plan" when referring to an entire house or site, rather than a single space.
A master plan is particularly helpful if you plan to move things around and make changes to your floor plan, rather than basic cosmetic upgrades to finishes and fixtures. It can help you keep the big picture in mind, so you create a house that feels cohesive and complete.
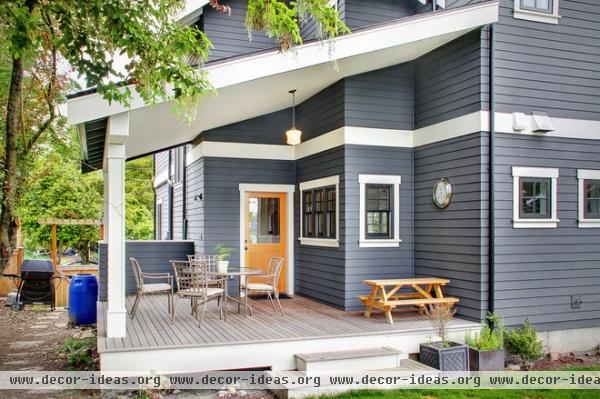
Prioritize certain improvements. You know that there are several areas of your home that need changes, but you don’t want to do all the projects at once. So where should you begin? Use your master plan to determine the possibilities and assess your priorities.
Often a master plan can help you estimate prices for different project areas in your home; that way you can proceed based on your budget at the time. Maybe you need to tackle the kitchen first, and the master bedroom will have to wait. Either way, keeping the big picture in mind means that everything will work together in the end.
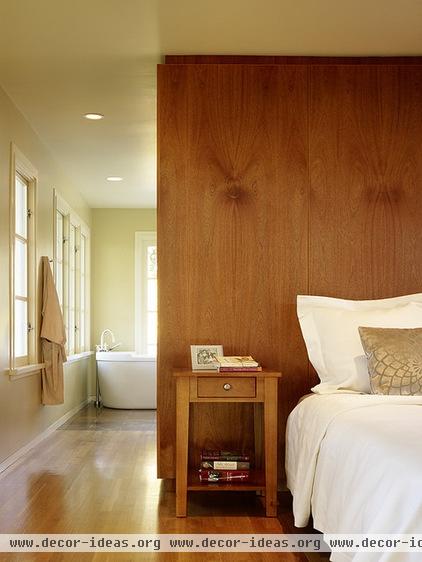
Make it flow. If you plan to invest a significant amount of time and money in a certain area of your house, looking at the broader context will ensure that the new space flows smoothly with the existing ones in both function and style. Exploring more than one plan option in drawings can allow you to select the design that will work best.
"Flow" can also refer to style; think about whether you want parts of your house to feel distinctly old or new, or to have a particular architectural style. You might want to carry one style throughout or introduce something different in a remodeled area or addition. For instance, a modern renovation can certainly work in an older home; it will be most successful when it is thoughtfully integrated.
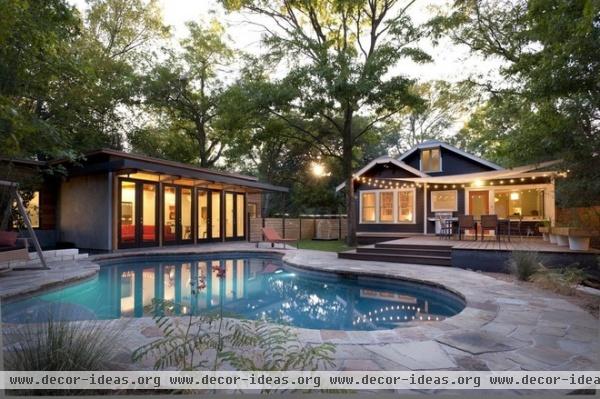
Plan for your site. Keeping the big picture in mind doesn't just mean considering your actual house; you'll need to think about your site as a whole, too. How will it restrict or encourage the features that you want in your remodel? Maybe you're planning to build a new, detached garage but are considering a pool for the future. Look at your entire site to determine the best layout for all future possibilities. Your master plan should incorporate things like views, sun orientation, grading, drainage and existing landscape features.
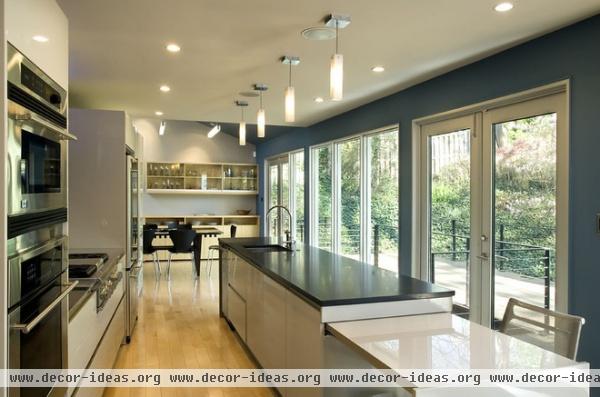
Avoid a costly addition. You think you need that extra square footage that only an addition can provide, but have you really explored every option for using the space you already have? Sometimes it takes stepping back and looking from afar to see the possibilities.
Look for rooms that are underused, particularly if they are close to spaces that you want to add on to. For instance, a seldom-used formal dining room can be combined with an undersize kitchen to create a large eat-in kitchen. Perhaps there are plenty of bedrooms but not enough bathrooms; a spare bedroom can become a luxurious master bath.
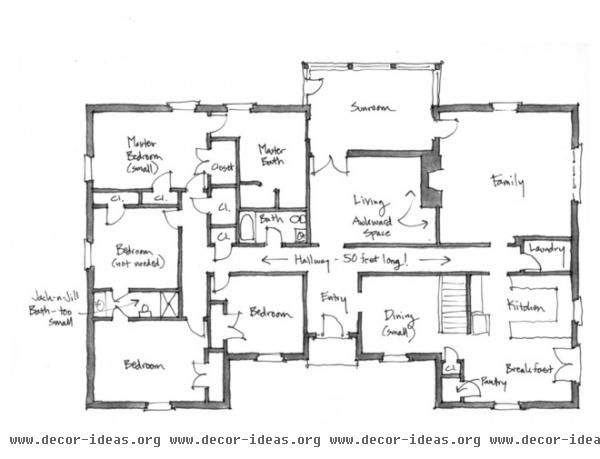
Love it or leave it. If you are trying to decide whether to move or stay and make improvements, take a step back and look at your master plan to evaluate your options.
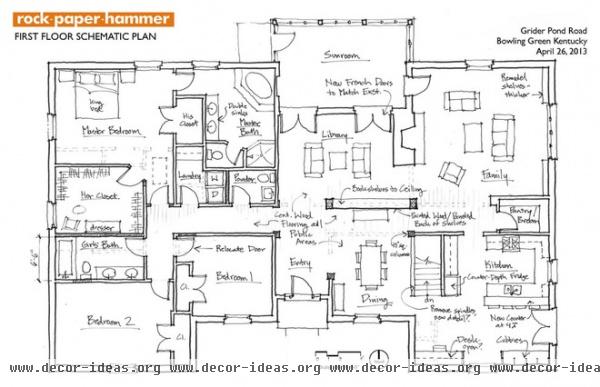
This drawing shows how the dated floor plan in the previous image was changed to create a family's dream home with only minor surgery: removing walls in the living area, relocating the laundry closer to the bedrooms and turning an unused bedroom into a spacious master closet.
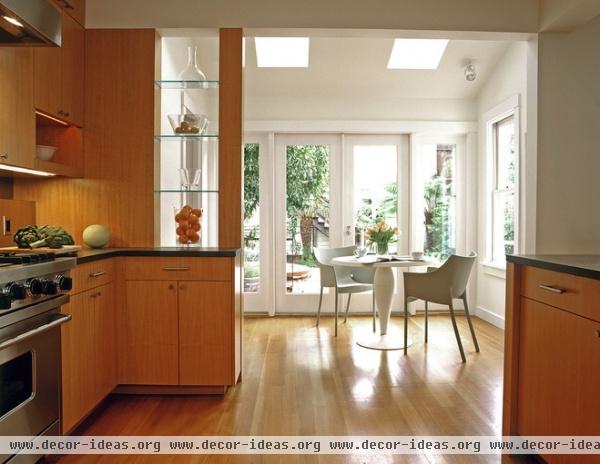
Good relationships between spaces rarely happen by accident. Taking the time before your project begins to review the big picture can eliminate a lot of should-haves down the road, and ensure that your end result will be a beautiful and thoughtful solution.
More:
Get What You Need From the Home You Have
Micro-Additions: When You Just Want a Little More Room
Find an architect or designer near you
Related Articles Recommended












