Houzz Tour: All Glass Outside, Warm Wood Inside
The Gulf Islands make up a scenic spot between Vancouver Island and mainland British Columbia in Canada. The area begs for something rustic, like a log cabin, and such was the first inclination of clients working with RUFproject on their 5,600-square-foot house.
But the clients were torn between that traditional type and a modern villa, two seemingly irreconcilable opposites. RUFproject responded with a design rooted in local traditions (particularly longhouses) and influenced by modern Canadian architects, like Ronald Thom and Arthur Erickson, who worked in distinctive West Coast style.
The house's modern transparency is balanced by lots of wood and stone, making it open to its surroundings yet a warm environment to be inside of.
Photography by Ivan Hunter
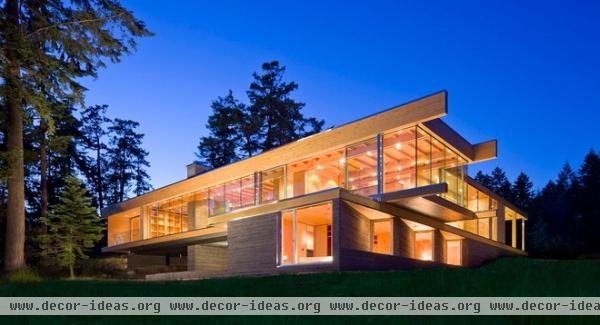
One of the client's requirements was an all-glass exterior, and that is evident in this view of the house. What is also apparent is how the house is striated, with stone walls and smaller windows on the lower level and large wood beams and surfaces on the main floor above.
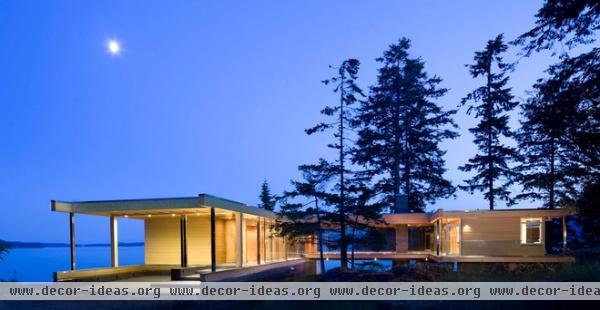
The approach to the split-level house hints at the house's transparency, though the Alaskan yellow cedar glulam beams and exterior walls have a strong presence. The view through the open side of the carport on the left makes it clear why the house was opened up in that direction.
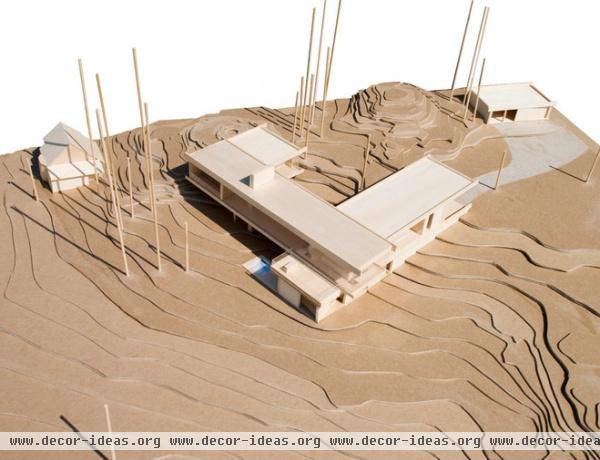
It's good to look at a model and a couple of floor plans before looking at the inside of the house. In this model view we can see how the main, upper floor is a J-shaped plan that sits above the simple bar of the lower floor. The upper floor bridges part of the property, allowing the landscape to flow under the house from the north (roughly up in this view) to the south.
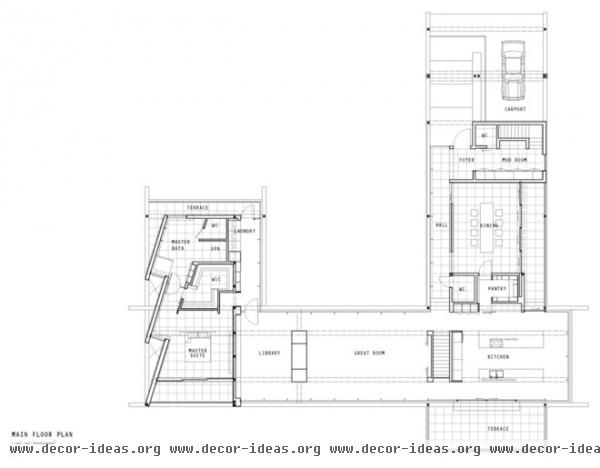
The J-shaped main level houses the main living spaces and the master suite. There is a clear movement from the carport and entrance at the top right to the south, toward the kitchen, then left through the great room (which bridges the landscape) to the library and master suite at the end.
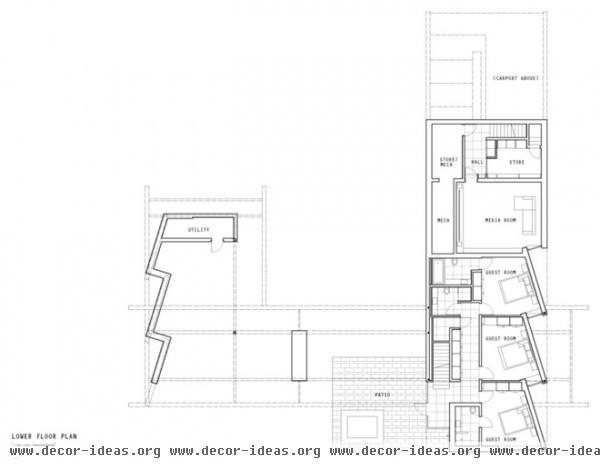
A stair between the kitchen and great room provides access to the guest rooms on the lower level. As with the master suite above, the exterior wall is serrated to frame the views to the south.
Another stair, near the mudroom and entry on the main level, brings people to the media room downstairs.
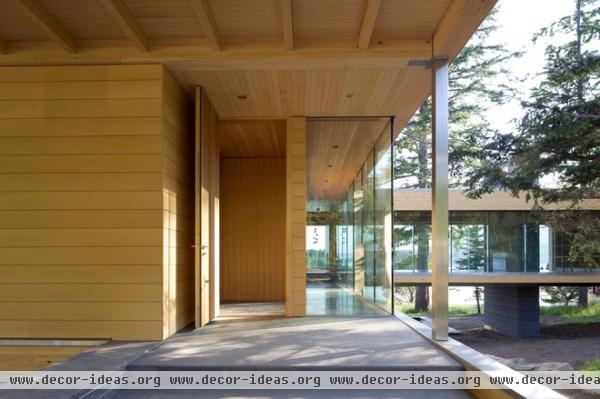
The large covered entryway is composed of parallel planes of wood and stone. The latter is basalt, which is used as tile inside as well. RUFproject describes the stone as durable, with "a charcoal color that works well against the timber in all locations."
From the front the transparency of the house is paramount, as one can see directly through the house along the hallway that extends to the kitchen. The wood walls on the left and inside force one's gaze to the bridge and the view beyond. Note the large chimney that helps to support the great room in its long span over the landscape.
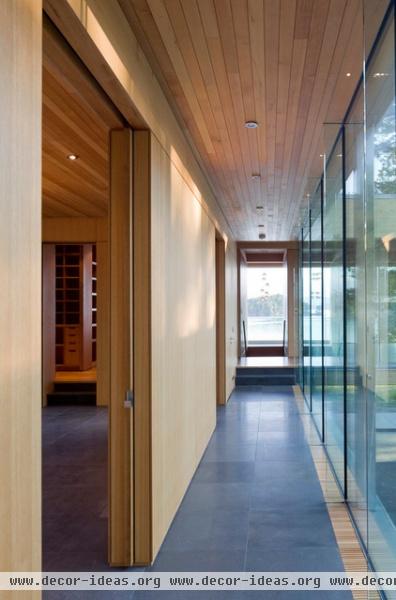
Another one of the clients' requirements (in addition to the all-glass exterior) was absolutely no drywall. Solid partitions between rooms are therefore faced with wood: white oak in the public spaces and a different wood in the bedrooms.
In this view we're glancing into the dining room and pantry beyond through the opening at left; straight ahead is, of course, the kitchen. Note the two steps that rise from the stone floor to the wood floor (white oak, like the walls) of the kitchen and great room.
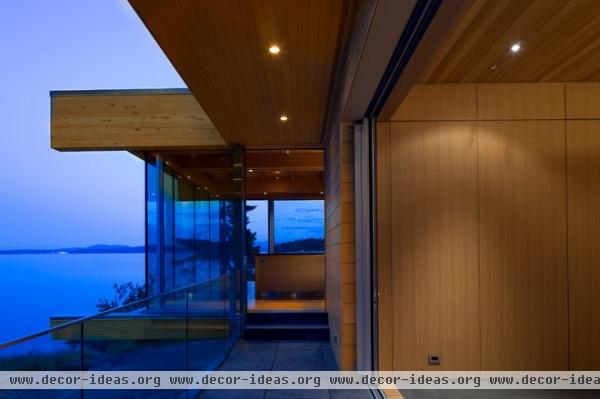
Sliding glass walls allow the dining room to open to a terrace on the east side, which connects to the kitchen beyond.
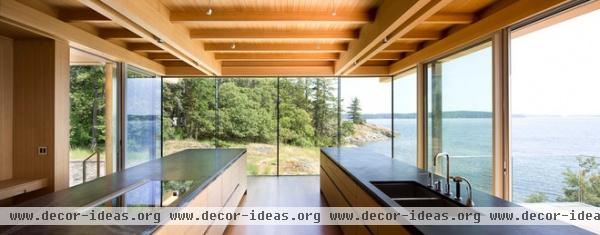
The double-island kitchen looks out to the water through glass walls on two sides. Note how the wood structure above works with the plan: The doubled glulam beams are located over the islands and hide track lighting that illuminates the work surfaces.
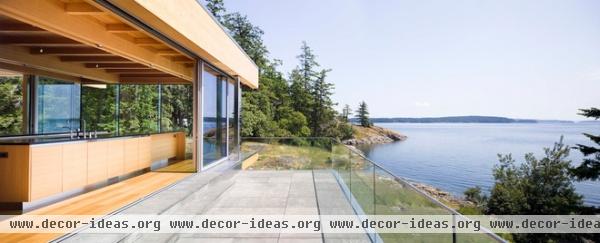
Not surprisingly, the south wall of the kitchen slides open to a large terrace, perched atop the lower level and visible in the first photo. The glass guardrails ensure that views from inside and outside are preserved.
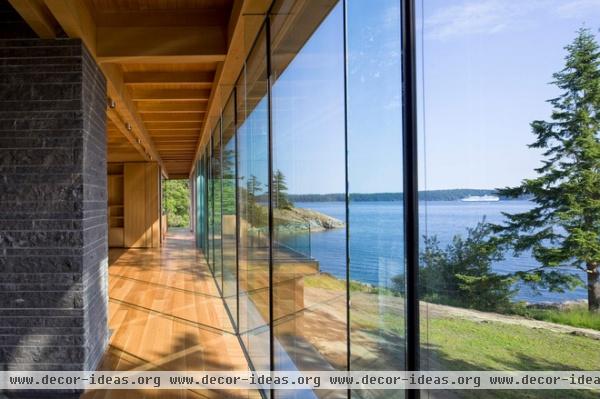
This view from the fireplace to the kitchen beyond accentuates the widescreen view through the all-glass exterior walls. The house's low profile echoes the horizontal line of the water beyond.

Parallel to the stone fireplace is a thick wood wall and the stair leading to the guest rooms downstairs. The great room, obviously unfurnished here, benefits from the sunlight pouring in from the south-facing glass wall. Note the glass fins that help to support the wall and refract light inside (also evident in the previous photo).
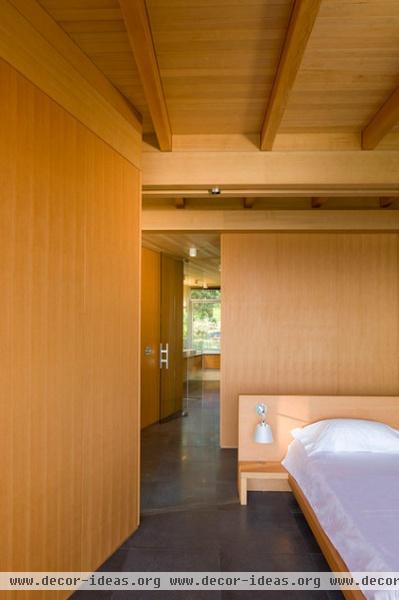
Here is a view of the master suite, which has southern views but also gains light through a glass door to the master bath and the northern glass beyond.
Douglas fir in a rift pattern is used on the walls in the bedrooms, giving them a bit more warmth than the public spaces have. Note the double glulam beam and track lighting positioned above the headboard, similar to what we saw in the kitchen.
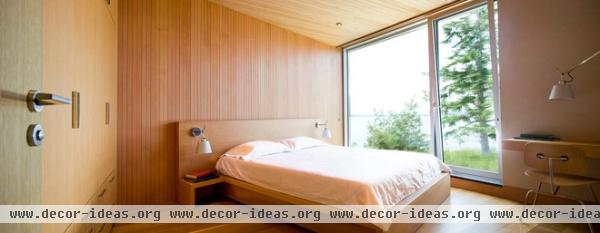
A similar warmth and a similar bed are found in the guest rooms, which have views to the south through the serrated openings.
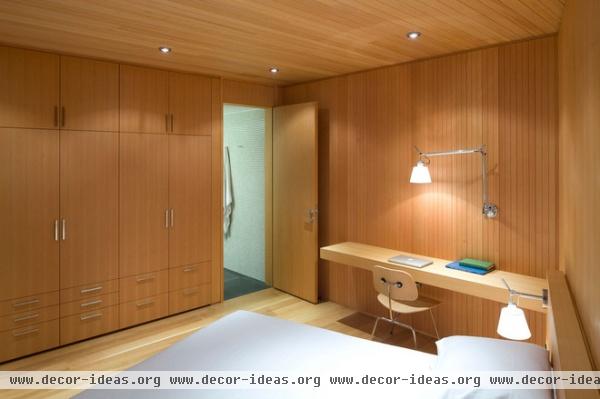
The combination of wood floors, ceilings, walls and casework makes for a cabin-like feeling, despite their all being inside a modern glass box.
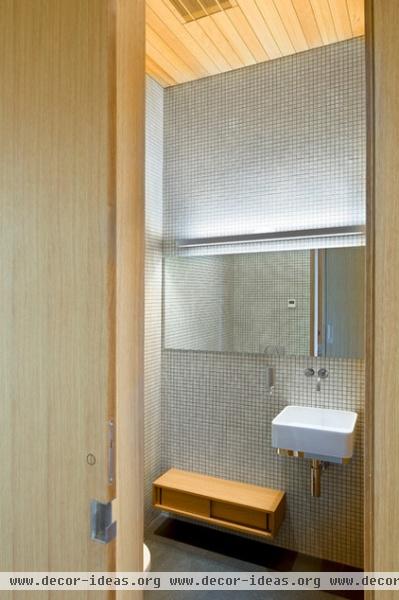
This last view of the house is of one of the bathrooms, where we see the stone floor, wood ceiling and now tile on the walls. The space exudes the modern simplicity and precise detailing of the whole house.












