My Houzz: Home Full of Boys Achieves Order and Inspiration
Housing six growing boys, two dogs and your mother requires a lot of organization — and a lot of space. Missy Gerardi faced this challenge when she took on a dated 1950s home with her husband, Phil, a general contractor. In three months — just in time for a new school year — they brought it down to its studs then back to life by reconfiguring the layout to create an airy, open flow.
“The bones of the house were beautiful, but it needed a new roof, air conditioning system, plumbing and windows, and an entirely new electrical overhaul," Missy says. They removed walls, replaced windows, installed plenty of built-ins and even added an area that the couple calls "Mom Central" to help keep things organized for the active family.
Houzz at a Glance
Who lives here: Missy and Phil Gerardi, her mother Geraldine Callaghan, six boys ages 3 to 16, and their cockapoos, Baci and Bella
Location: Tampa, Florida
Size: 4,800 square feet; 5 bedrooms, 4½ bathrooms
Year built: 1958
That's interesting: The home once belonged to prominent Tampa business owner Howard Frankland.
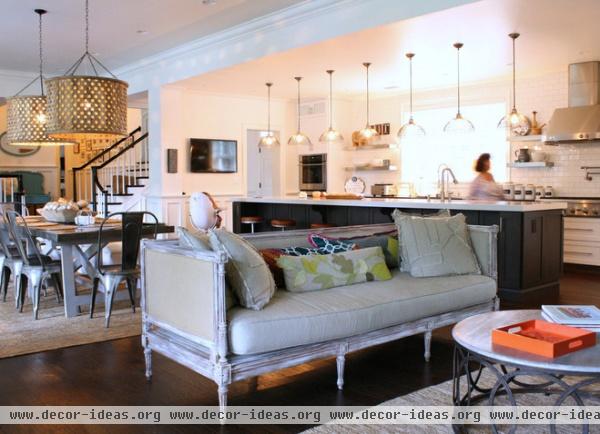
The Gerardis tore down the bearing wall that stood between the kitchen and great room. A 700-pound beam that runs parallel to the kitchen pendant lights replaced the wall. It was costly but necessary to achieve an open, family-friendly space.
Sofa, coffee table: Blue Moon Trading Company
More about removing a load-bearing wall
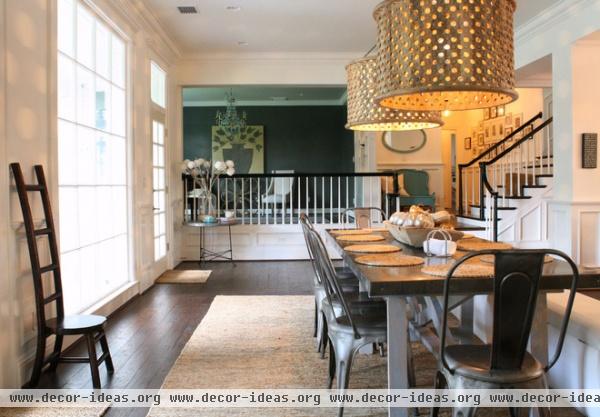
The former great room became the dining space, filled with light from new floor-to-ceiling windows and French doors.
Wooden drum pendant shades: Blue Moon Trading Company
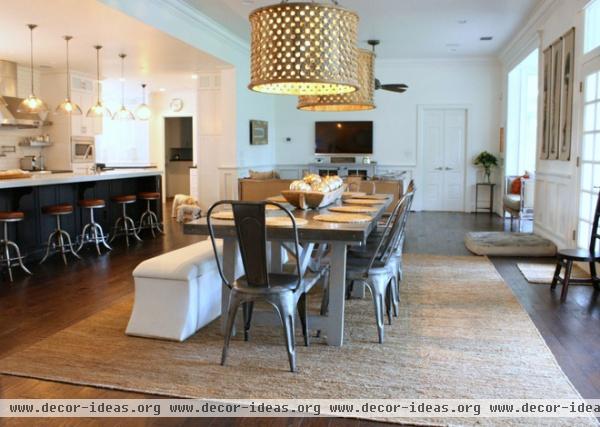
A 9½-foot dining table from Blue Moon Trading Company seats 10, and Missy had custom upholstered benches made that provide additional storage.
"Having a large family requires teamwork and systems in place," Missy says. "The kitchen is my 'command central.' " Missy loves to interact with all six kids when she's cooking.
Rug: Linear Hemp Rug, Restoration Hardware
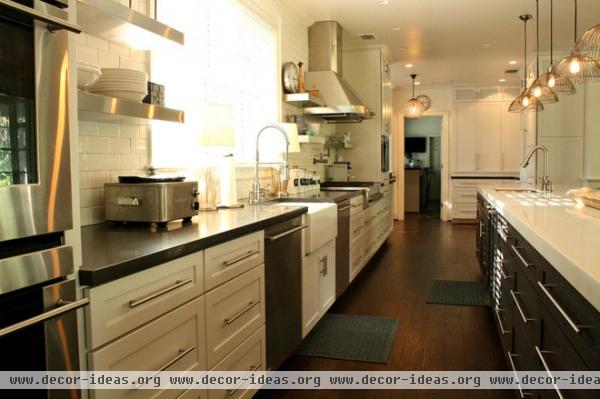
The Gerardis worked with the local Home Depot design service team on their kitchen. "I knew everything I had and knew where it would go," she says. She went with open stainless shelving to keep things in view and help her stay organized. She chose a classic subway tile backsplash.
Kitchen island, sink and cabinets: The Home Depot; pendant lighting: Blue Moon Trading Company
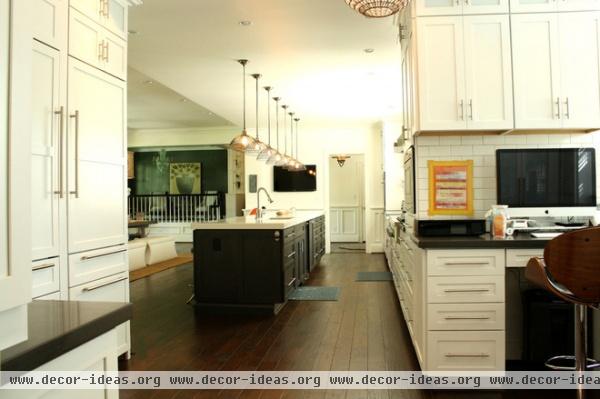
Missy refers to the space off the kitchen as "Mom Central." There's a double-door refrigerator on the left and an office area on the right.
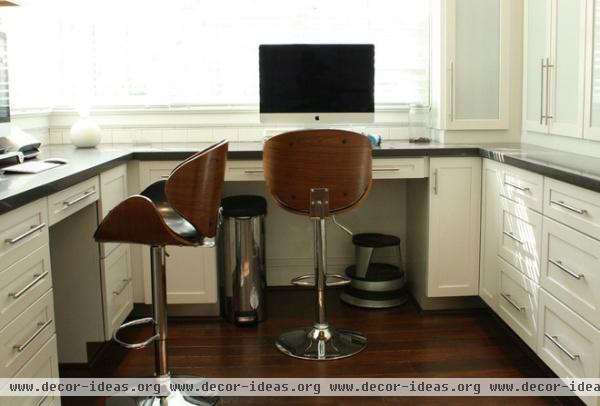
Missy runs all of her family's affairs here. This is also the only room with computers, so it helps her keep an eye on her boys while they're online.
Eames style swivel bar stools: Blue Moon Trading Company
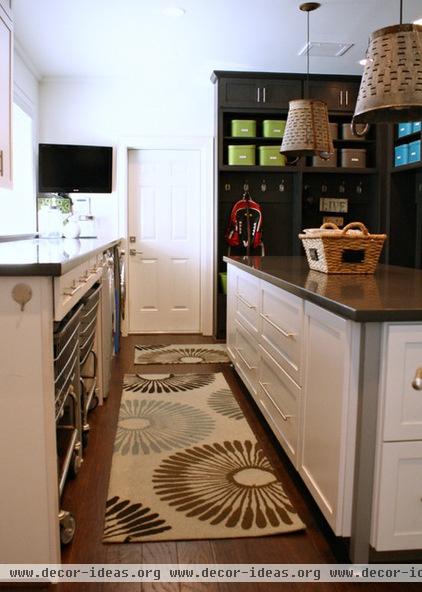
An incredibly organized laundry room serves double duty as a drop zone for Missy's sons when they get home from school.
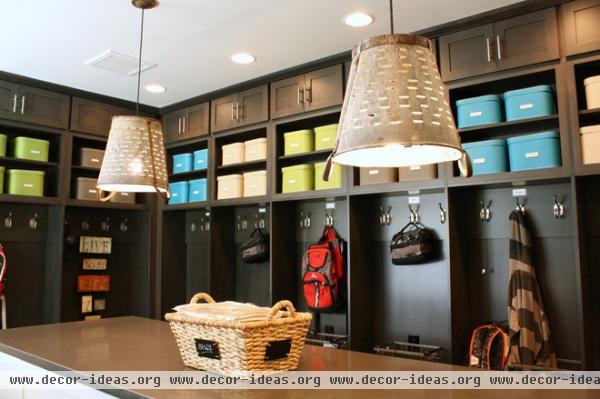
Each boy has a designated locker for his backpack, jackets and whatever else he needs to stow. The island within the space functions as a place to fold and sort through clothes.
More home ideas fit for a crowd
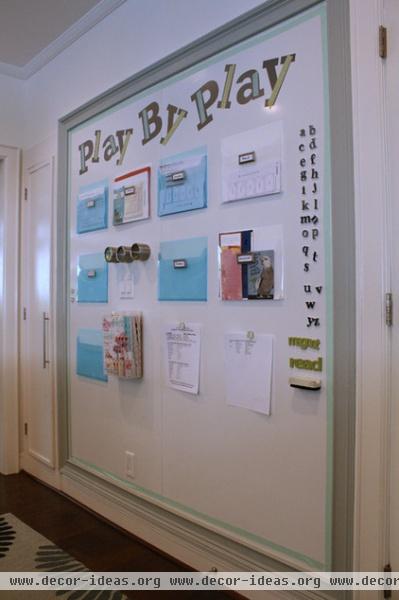
This "play-by-play" wall across from the laundry and locker area helps the family keep important forms, invitations and school schedules on track.
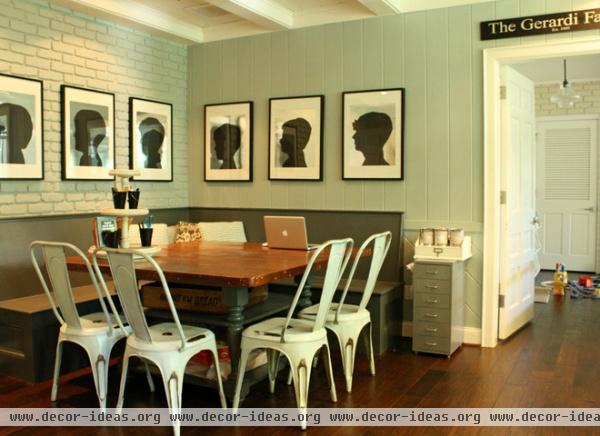
A devoted homework room features built-in storage benches and a handcrafted table. Missy made silhouettes of each son to decorate the walls.
Frames: Ribba, Ikea; wall color: Silvermist, Sherwin-Williams
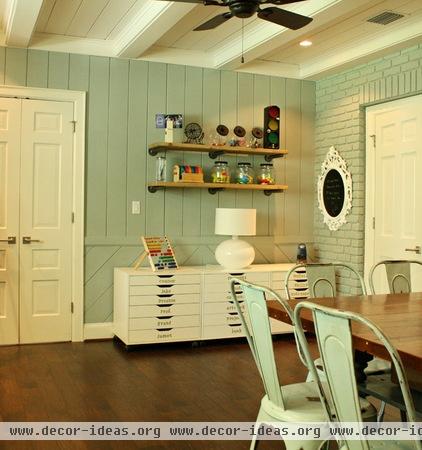
Each white drawer unit across from the homework table features labels of each of the boys' names. Warm hardwood floors replaced original terrazzo.
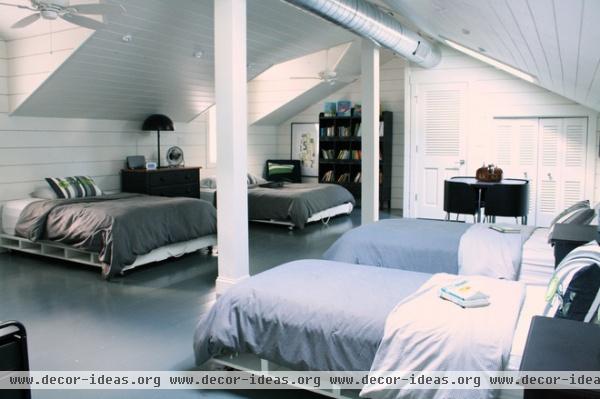
The attic, known as the family's dorm, is where four of the six sons sleep. (The 16-year-old and 3-year-old have their own rooms). This spacious floor has four beds and two alcoves with beds inside for when the occasional friend spends the night. The beds have casters for easy rearranging.
Floor paint color: Gray Matters, Sherwin-Williams; wall paint color: White Dove, Benjamin Moore
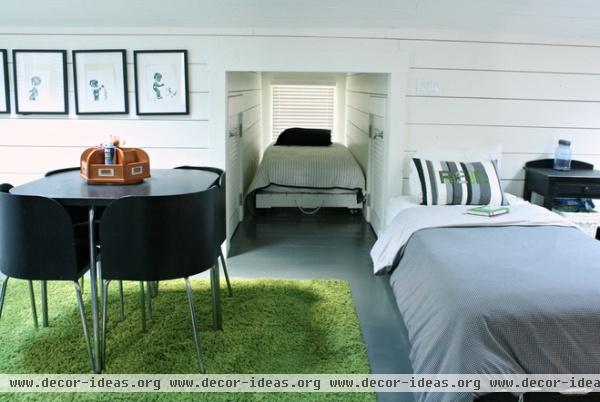
Table and chairs: Fusion, Ikea
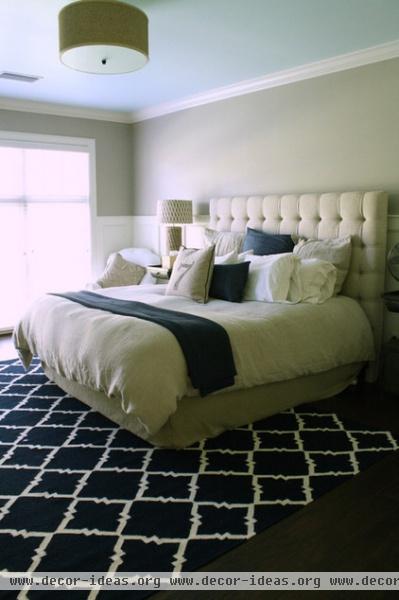
The couple's bedroom was originally very dark. Missy painted the walls a soothing neutral and the ceiling a soft sky blue to create a relaxing retreat.
Hand-tufted sackcloth upholstered headboard: Blue Moon Trading Company; wall color: Cape Hatteras Sand, Benjamin Moore; trim color: White Dove, Benjamin Moore; ceiling color: Morning Sky Blue, Benjamin Moore
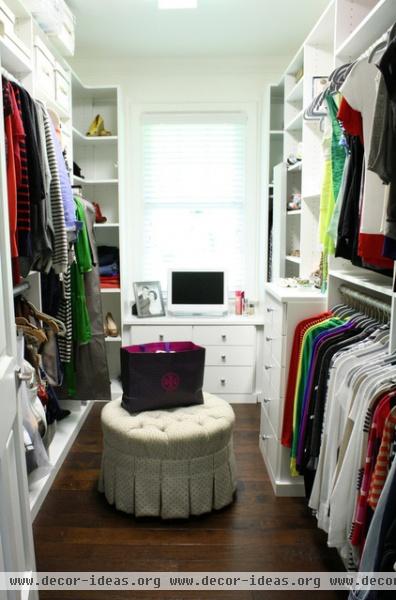
The custom main bedroom closet helps Missy keep her clothes, shoes and jewelry clutter-free and organized.
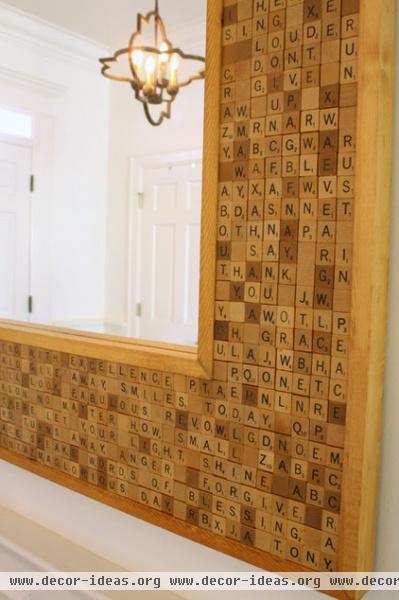
Missy worked closely with boutique owner and designer Katie Gagnon of The Blue Moon Trading Company and interior decorator Kim Liggett to decorate the house. Inspirational sayings fill this custom scrabble mirror in the foyer.
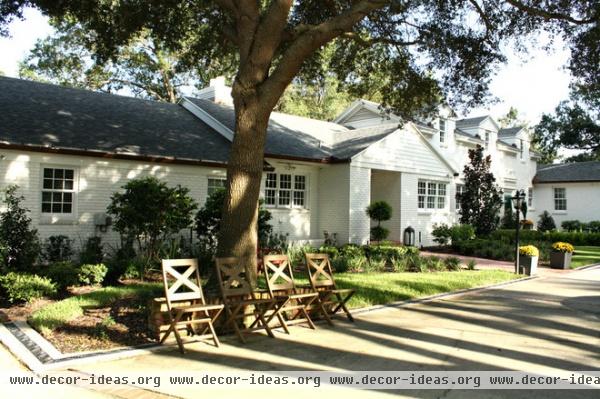
The ranch-style exterior was once all red brick, marked by an overly grown landscape. The Gerardis painted the brick white and simplified some of the unruly front landscaping with topiaries and various grasses.
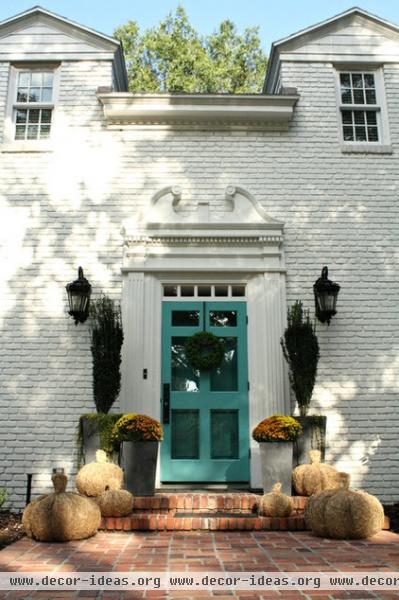
The front door got a bright turquoise update, while seasonal mums and straw pumpkins add fall spirit.
When to paint your door blue
Decorative pumpkins: Grandin Road; door paint: Blue Spa, Benjamin Moore
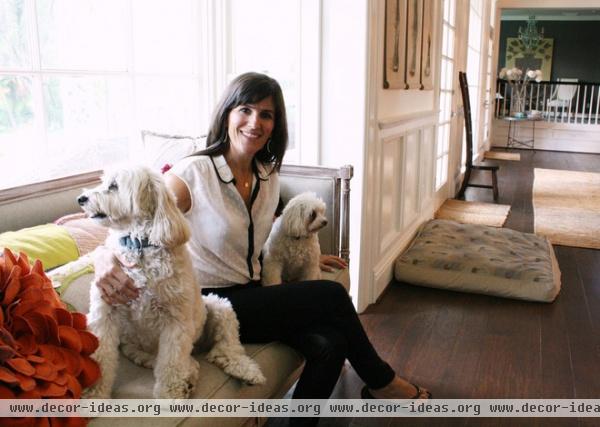
"I wanted to live in a place that inspired me on the inside and out," says Missy, pictured here with cockapoos Baci and Bella. "I have always wanted a home where my kids and I can feel a sense of peace and joy when we walk into any area of our home."
See more photos of this home | Show us your home
Browse more homes by style:
Small Homes | Colorful Homes | Eclectic Homes | Modern Homes | Contemporary Homes
Midcentury Homes | Ranch Homes | Traditional Homes | Barn Homes | Townhouses | Apartments | Lofts | Vacation Homes












