Houzz Tour: Teatime for a Tiny Portable Home in Oregon
Architect Todd Miller was determined to help his Japanese client create a house she could both afford and love — and that meant including a tea ceremony room. There's a lot to keep in mind when you're designing a traditional Japanese tea ceremony room in any case, but squeezing one into a 134-square-foot house is especially tricky.
The solution — combining the living space with the tearoom — not only gave the client what she wanted, but it also cut costs, eliminated the need to own land and reduced the client's energy bill. These tiny houses certainly aren't for everyone, but they can "help free people from extra baggage, including high monthly mortgages and house duties," says Miller.
Houzz at a Glance
Location: Marcola, Oregon
Architect: Todd Miller
Size: 134 square feet
Cost: About $34,800, including materials, labor and design fees
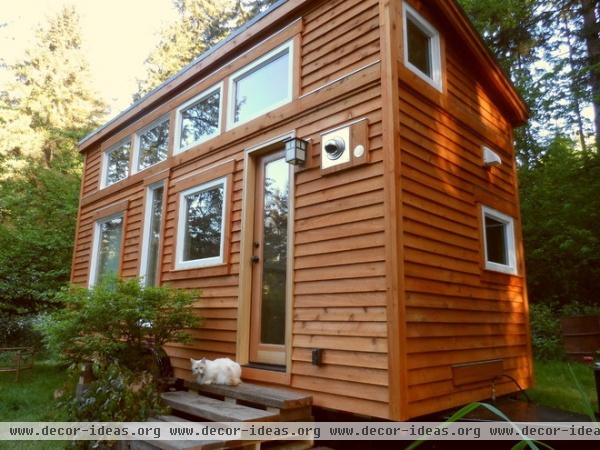
Miller used as many sustainable and nontoxic materials as possible, including cedar for the exterior that was sustainably sourced from a local mill, and no- and low-VOC products. He avoided glues whenever possible.
Building such a small home required fewer materials, of course, reducing expenses and waste. The energy bills average $20 per month.
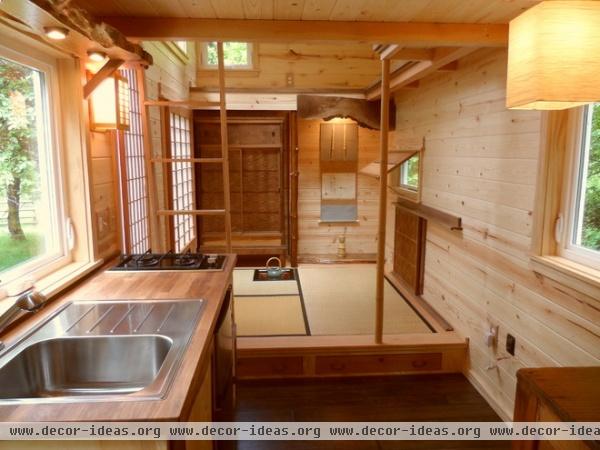
The client, who grew up in Japan, wanted her home to be a soothing, quiet space where she can meditate and host traditional tea ceremonies. Miller split the space into a private bathroom and an open kitchen and tea ceremony room with a lofted sleeping space. The kitchen sits between the bathroom and the tearoom, which allowed him to stack functions and reduce plumbing costs.
The kitchen is small but efficient, with a 5-foot red oak counter, a double burner and on-demand hot water. The compact kitchen leaves just enough room for a dining table on the opposite wall.
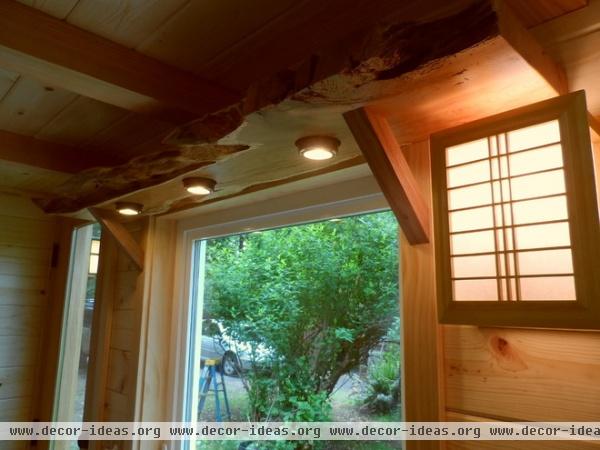
Puck lighting recessed into the thick black walnut upper shelf provides task lighting for the kitchen.
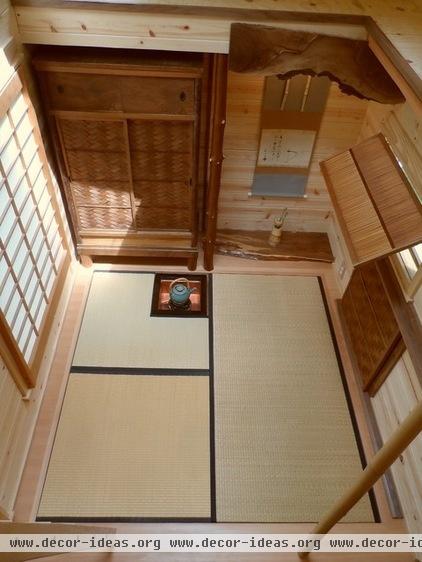
The tearoom required a warming hearth for the kettle. Miller hid the mechanics of the system under the floor; its compact coiled heating element can be turned on and off with a switch.
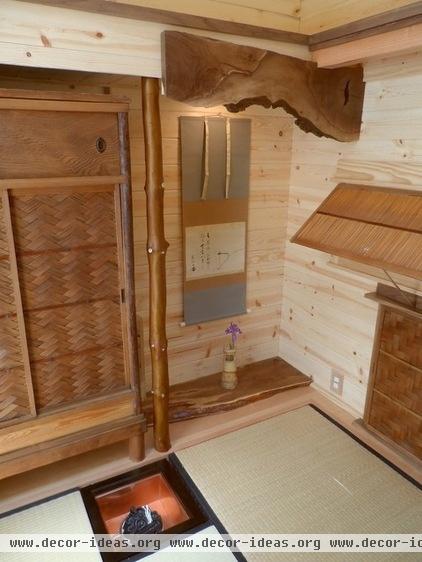
An alcove accented by a single slab of black walnut holds a hanging scroll — an important part of the tea ceremony. A branch from a madrone tree, found in the woods behind the house, sits between the scroll alcove and the client's tea ceremony chest.
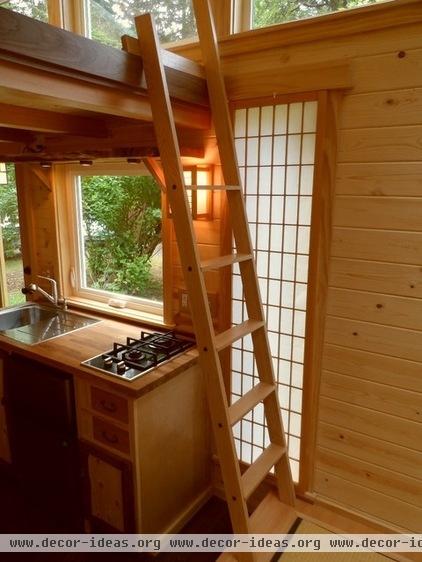
This custom red oak ladder on a black walnut track leads to the loft. When not in use, the ladder can be stored upright next to the counter, as shown here.
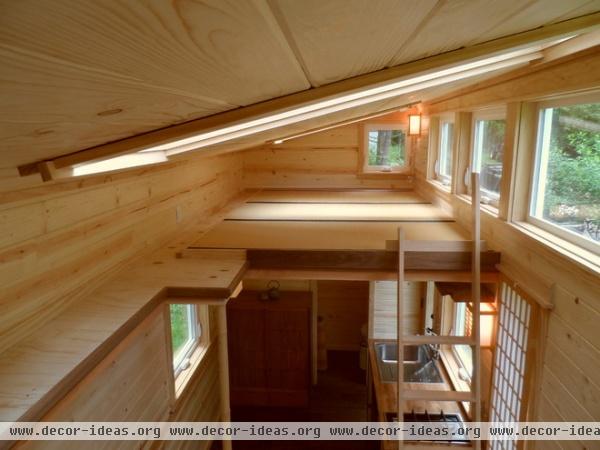
In the loft three simple tatami mats surrounded by a pine and black walnut frame make up the client's bed.
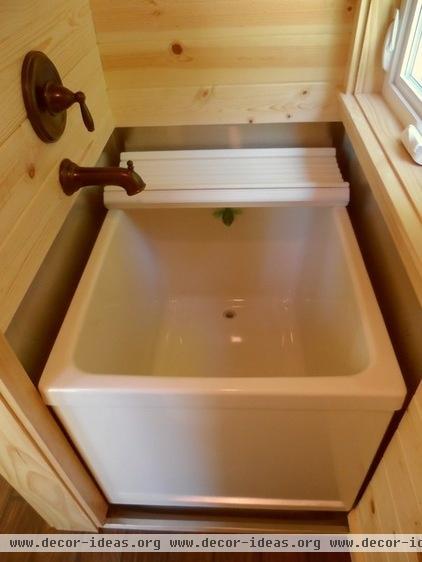
The bathroom sits underneath the sleeping loft, behind the kitchen. The owner wanted a Japanese-style soaking tub, which reminds her of her childhood bathing routine, and this compact model worked perfectly in the little bathroom. A showerhead above allows the bath to double as a shower.
The home's graywater is channeled through an RV waste flange, which can hook up to a septic system, portable waste system or custom system. A compact composting toilet on the other side of the bathroom eliminates any blackwater waste.
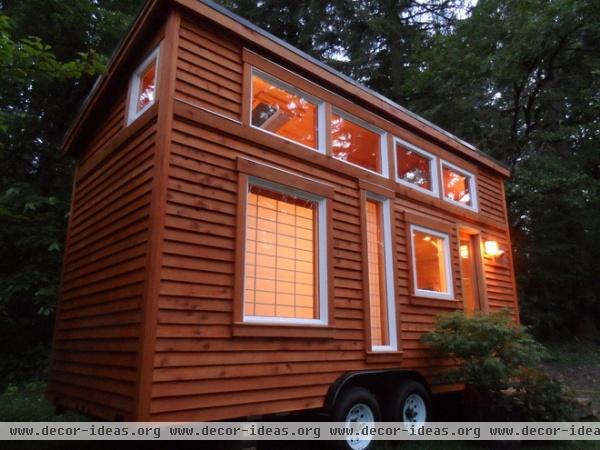
A standing-seam Galvalume roof tops the cozy cottage, while wheels underneath make the road-legal structure completely portable. "Portability allows the owner the flexibility to have a home wherever she goes, as well as freedom from land acquisition and interest rates," says Miller. Currently the house is parked on private, rural land that the client has permission to use. She plans to stay here for the next few years.
This tiny house suits the client's independence; she owns a home that was a small investment and has the freedom to go where she pleases.
See more small homes on Houzz












