Roots of Style: Dutch Colonial Homes Settle on the Gambrel Roof
What is a gambrel roof? Think of a shallow gable and a steep gable, then place the shallow atop the steep. Add dormers, often one long one, to the steep portion, and you have a configuration commonly referred to as Dutch colonial.
The gambrel structure allowed a wider roof span, which provided extra habitable space in the attic. This form evolved over several decades of adapting authentic 18th-century Dutch colonial architecture to the necessities of the time. Though simple gable roofs also sheltered some Dutch houses, the unique gambrel form became increasingly popular to the point of ethnic definition.
Limited to regions within and near New York's Hudson River Valley, colonial Dutch settlements eventually became outpaced by those of English colonists, who built their domestic architecture in Georgian and Adam styles. Dutch colonial houses we see today are actually revivals concurrent with colonial revival in general. Due to this, the gambrel roof has been shared and mixed across several styles, including shingle and Georgian. Conversely, classically inspired Georgian and Adam details often appear on Dutch colonial revival houses.
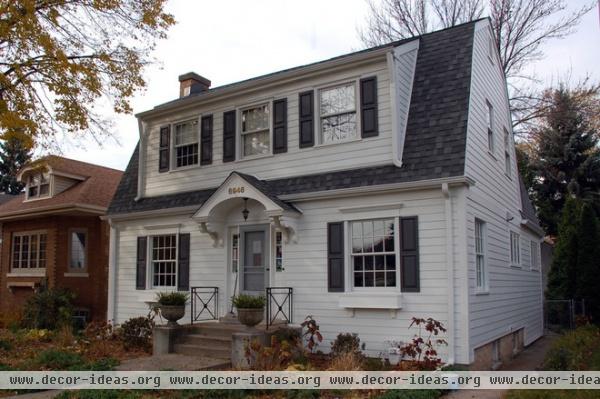
You cannot venture too far before coming upon a house like this one. Dutch colonial revivals inhabit neighborhoods from coast to coast. They show up frequently, being a specific type among the long-lived colonial revival era that stretched from around 1880 until around 1955.
Focus on the quaint entrance here. An elliptical arch punctures the classically referenced pediment supported by decorative brackets. Sidelights extend halfway down, implying a halved Dutch door. Other traditional elements include clapboard siding, double-hung windows with shutters, window boxes and a frieze above each lower-level window. The defining roofline breaks apart the two-story house, giving it an intimate and human scale.
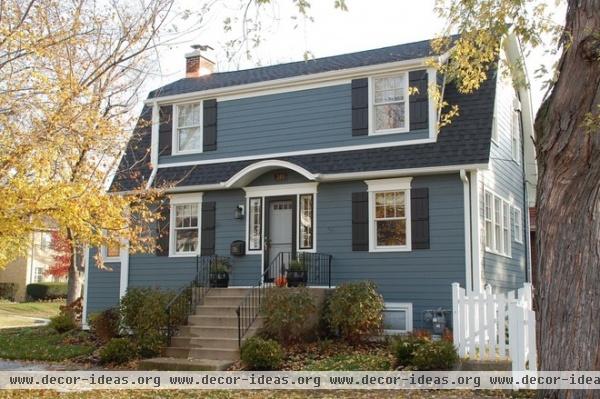
Similar in scale and detail to the previous example, this home has a continuous shed dormer that's defined by the extension of the upper roof form and stretches across nearly the entire elevation. Unique here is the eyebrow porch cover, a detail found in many examples. It extends slightly forward of the adjoining eave and inconspicuously signals the entrance. Also notice the double-hung windows with a divided light sash on top and a single-pane sash on the lower half. This detail is also seen in shingle-style homes.
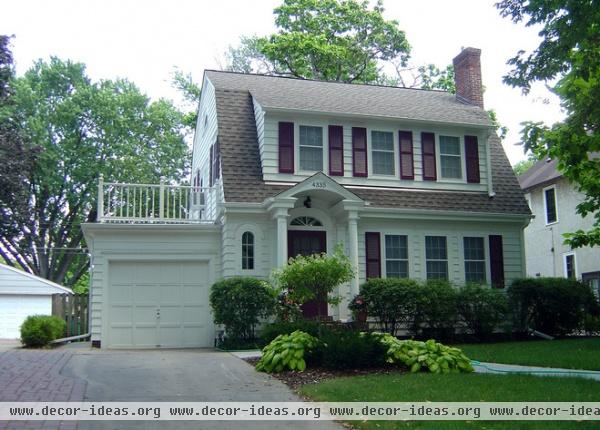
In another similar house, the identity is defined by an asymmetrical lower elevation. Notice how the Georgian-inspired entrance is delicately balanced by a tiny arched window to the left. The other lower and upper windows stay in proportion, providing further balance. Finally, a modest single-car garage stays out of focus and does not overtake the theme.
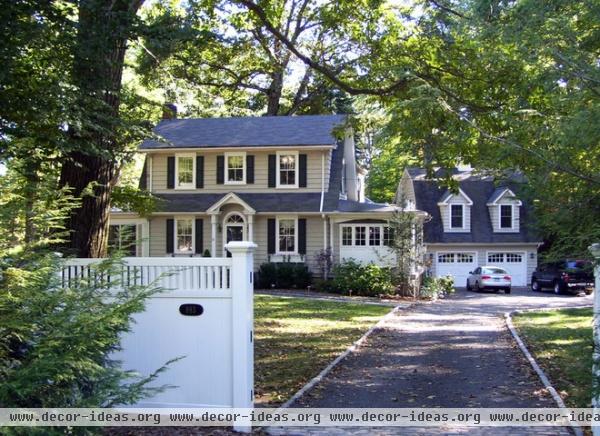
The addition here tenderly respects the remodeled and updated original Dutch colonial revival house. Note that the garage now hosts its own gambrel roof on a second level, though with gabled dormers. Also, the setting back of the garage enhances the features of the primary original structure. A single-level addition to the right balances and complements an original single-level extension to the left, providing more space without distracting from the original intimate scale and theme.
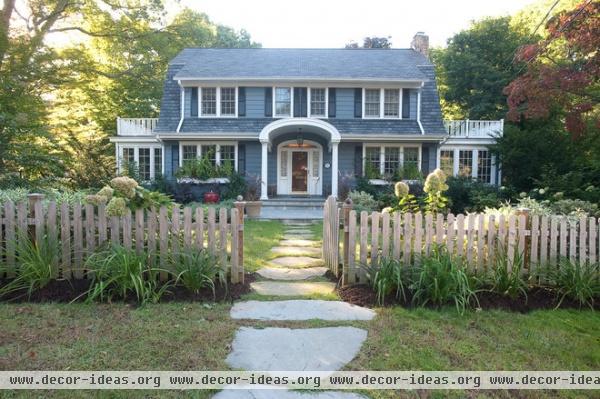
Moving up in size, this New York–area Dutch colonial revival maintains the inviting human scale inherent in this style. In true colonial revival fashion, windows are grouped into sets and sunrooms flank the lower levels. Significant here is the flare to the lowest eave line. This detail surfaced in original colonial designs; it was likely brought directly from the Netherlands. Notice how the shape of the front porch follows the fan light above the entrance door with sidelights and contrasts appropriately with the other linear elements.
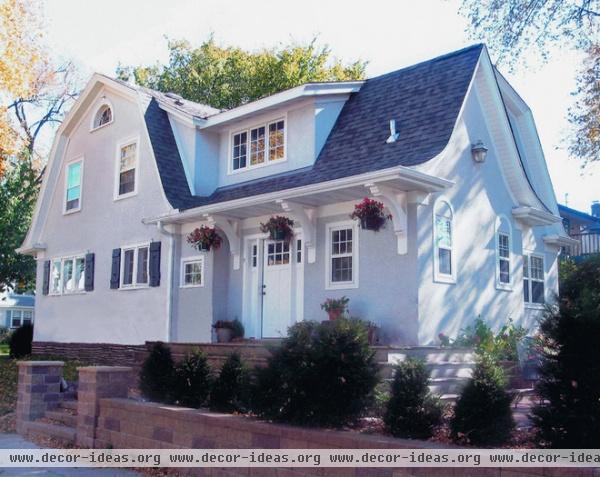
This variation has a front-facing gambrel that contrasts with the flared gable at the right end of the house. A shed dormer is tucked into the crease, meeting the two roof forms.
Intersecting formations and other even more complex configurations show up in other styles, especially shingle. Consider the contrast in symmetry from the previous examples, and you can understand the association to shingle style. Substantial brackets support an attenuated flared eave that creates a front porch cover.
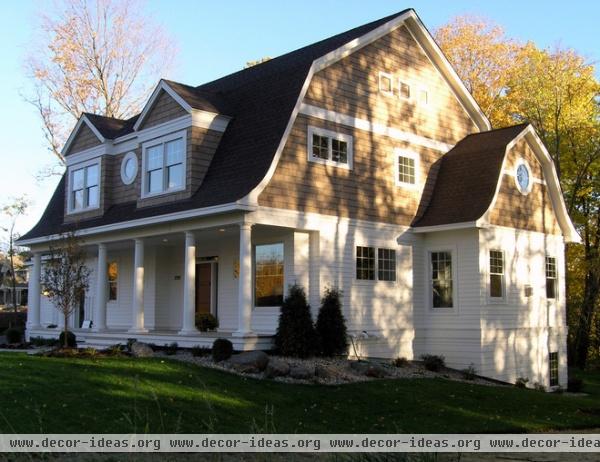
In this contemporary interpretation, the traditional flared lower eave line crosses a full-width front porch. The paired gable dormers with grouped double-hung windows provide further innovative expression. Note the circular windows between the dormers and at the gambrel end to the lower right. These cleverly balance and add interest to the theme, while the whole composition alludes to the more freely formed shingle style.
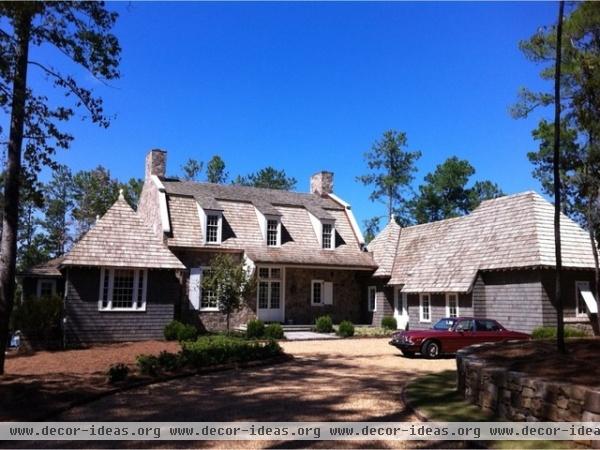
Focus your attention on the primary gambrel roof section of this Alabama house. The stone body with parapet gambrels illustrates an important configuration in original Dutch colonial houses. Many Dutch colonists built with stone and likely brought the parapet design from the Netherlands. Contrasting hip roof appendages emphasize the prominent gambrel form here. Also note the bookend chimneys, another very nice allusion to Dutch originals. Independent shed dormers contrast previous examples.
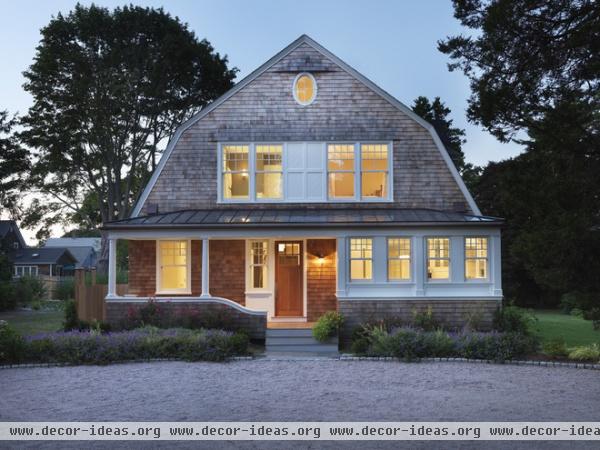
The entrance faces out of the gambrel end of this elegantly remodeled historic house. Note the equal proportions of the smaller and larger double-hung windows. Small touches such as the shallow eyebrow over the oval window as well as the configuration of the front porch lean this design toward shingle style.
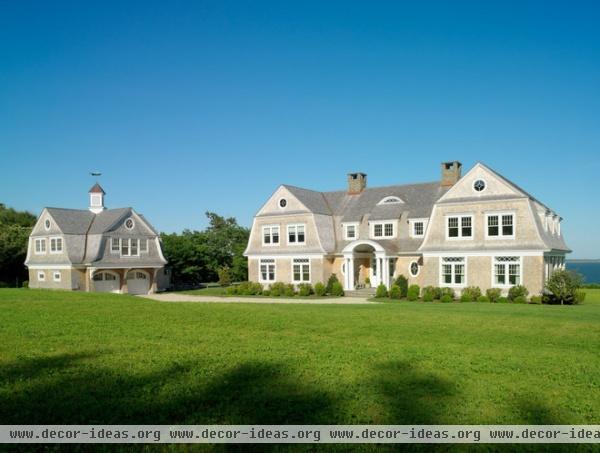
This delicious and grand Rhode Island house expands upon the gambrel form nearly into shingle style, yet its symmetry keeps it in the colonial revival spectrum. Other identifying traits include an elliptical entrance porch roof, grouped double-hung windows, stone chimneys and a flared lower eave line. At right is the consistent slope of the upper roof form, extending down past the steeper roof to create the dormers. The centered roof eyebrow between the two chimneys is unique.
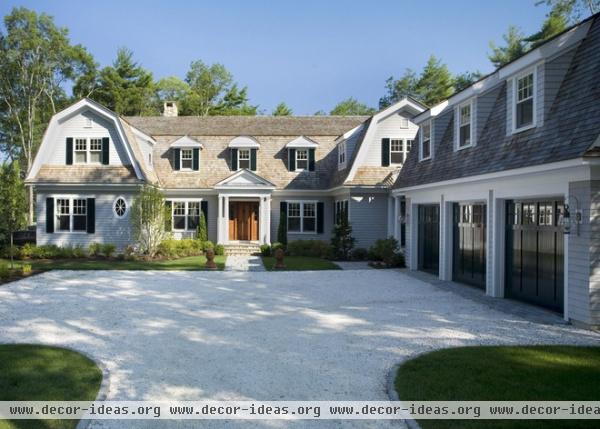
Notice the mixture of dormer shapes in this unique and comfortable example of Dutch colonial inspiration. The flanking roof forms hold traditional gambrel roof dormers, but the classically detailed entrance porch with pediment underlines two gabled dormers and one elliptical one. Take note of the cleverly balanced oval window next to an offset double-hung group on the lower-left elevation. Once again independent dormers break down the scale of this large house.
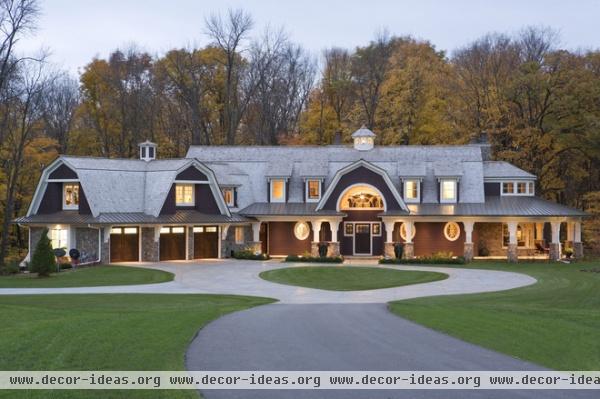
This comfortable new Minneapolis house has some contemporary twists on the gambrel roof theme. A large round arch set within a front-facing gambrel highlights the main entrance. The standing-seam metal roof of the wrapped porch and garage skirt contrast and emphasize the primary shingled portions of the roofs. Note the independent shed dormers and how the cross gambrel roof over the garage creates its own dormer impression.
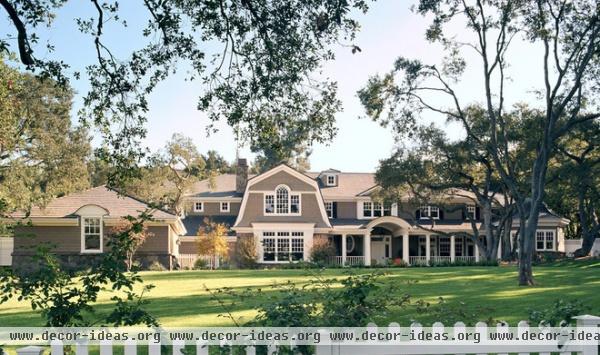
A gambrel roof establishes a focal point for this sprawling and elegant composition in Southern California. It has a complex balance of forms and elements blended unassumingly behind the gambrel. Notice the marvelously detailed lower-level triple window grouping happily topped by a Palladian window scheme, further emphasizing this focal point.
Whether modest or not so, the Dutch colonial gambrel roof shape has survived through several hundred years of American home-building fashions. The original gambrel provided extra habitable space, while contemporary versions are more flexible, offer greater visual interest and are a lovely homage to those pioneering Dutch colonists.
More: Trace more roots of home styles












