Tour a Pioneering Beach Town That Fosters Community
While the population of Seaside, Florida, is well below 5,000, more than 1 million people have lived in this New Urbanist town since its inception in 1981. This fact comes from Dhiru Thadani, a Washington, D.C., architect, urbanist and educator who served as an artist in residence in Seaside in 2011 — the same year he received the Seaside Prize, which recognizes "significant contributions to the quality and character of communities."
In the massive book Visions of Seaside (Rizzoli, September 2013), Thadani documents much more than firsthand observations of his stay; he thoroughly recounts the history and evolution of the pioneering community, highlights many of the place's distinctive buildings and presents a wealth of unbuilt proposals to learn from. This ideabook looks at the town and the principles it has become famous for, followed by a closer look at some of its architecture.
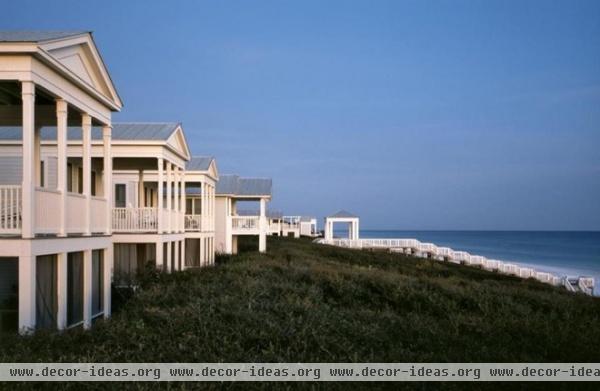
New Urbanism is a movement that aims to undo the ills of car-dependent, suburban development in the United States, by focusing on walkability, mixed uses and predominantly traditional architectural elements, such as front porches, that foster community interaction.
While not officially organized until 1994 as the Congress for the New Urbanism (CNU), the roots of the movement extend back decades. (Those interested in the basis of CNU should read Suburban Nation: The Rise of Sprawl and the Decline of the American Dream.) The Florida Panhandle community of Seaside can be seen as one of its test cases, and a hugely successful one at that.
"No one anticipated the success of the place and that it would create a lucrative rental market for homeowners," Thadani tells me. "This has transformed Seaside to a partial resort. The upside of this transformation is that over a million people have resided in Seaside over the past 30 years — giving them the opportunity to experience New Urbanism and live without using their cars daily, albeit for a week or so."
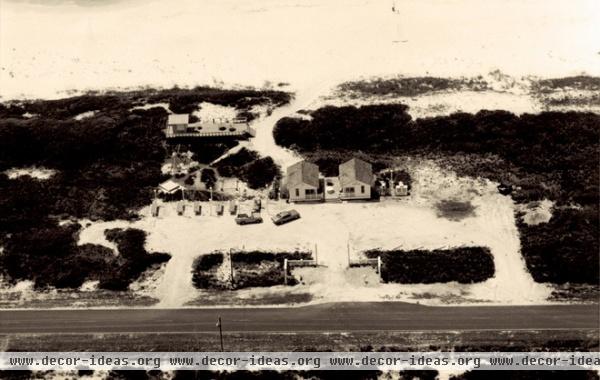
The main personalities behind the creation of Seaside are Robert Davis, who inherited 80 acres of land from his grandfather in 1979; Davis' wife, Daryl; and Andrés Duany and Elizabeth Plater-Zyberk of Duany Plater-Zyberk & Company (DPZ), the architects and urban planners who drove the layout and form of the place. From the purchase of the land in 1946, there was a plan to turn it into a community — originally a camp, but decades later it would turn into something greater.
Construction on the Seaside plan worked out with DPZ (more details on that in a minute) started in 1981. This before view is from 1982, when sharecropper cottages occupied the strip of land between the main east–west thoroughfare (Highway 30A) and the water, along the central north–south axis of the town. (Note the elevated platform to the upper right of the two cottages; it will reappear in different form decades later.)
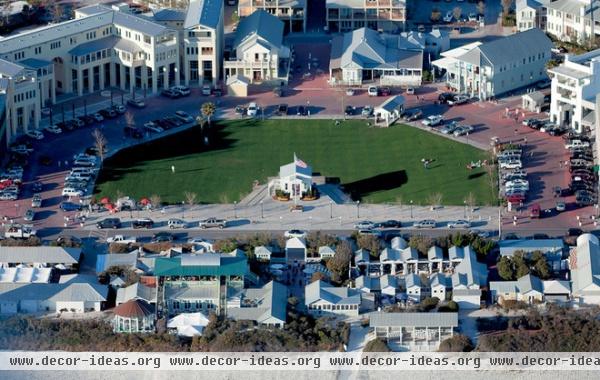
The change is dramatic in this view that turns 180 degrees from the previous photo and moves forward in time a few decades. Beyond Highway 30A is the central square, anchored by the post office (jutting into the green space). In the foreground is the Per-spi-cas-ity Market (the platform in the previous photo was reused as the base of the Seaside Temple Pavilion in the lower right).
In addition to the beachfront market, mixed-use buildings with commercial storefronts face the central square. But as we'll see, Seaside departs from segregating uses (residential here, shops there etc.), in favor of integration and walkability.
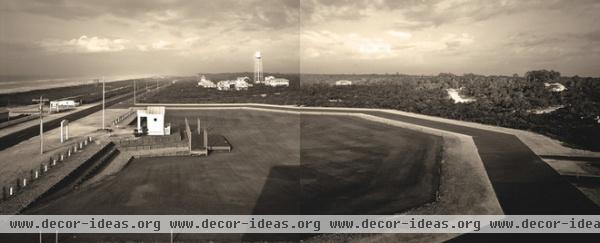
Before delving into Seaside's plan and the codes that dictate much of the town's form, it's worth taking a glance at this interim photo, looking west at the Central Square (the highway is on the left) in 1989. The importance of this space is clear, as the half-octagon shape defines a particular place cut from the vegetation. The post office is already in place, but the buildings that will follow it around the Central Square — and radiate from it in different directions — are only hinted at otherwise.
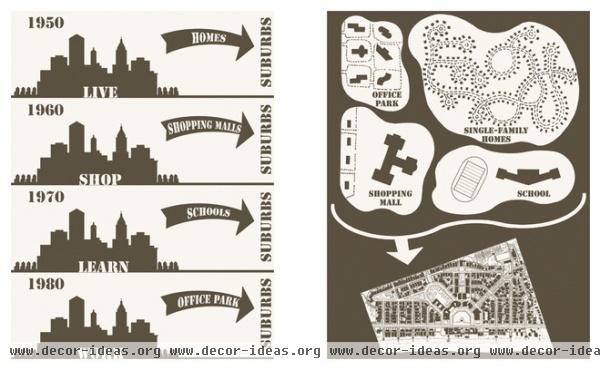
Thadani was first exposed to DPZ's ideas about what would become known as New Urbanism in a lecture at the Catholic University of America in 1983. In these diagrams Thadani made from the lecture, we can see the way different uses left the city at different times, landing in segregated suburban pods: office parks, shopping malls, curling streets and cul-de-sacs with single-family homes, and school campuses. In Seaside these normally dispersed uses are distributed fairly evenly in an ordered plan generated by the primary east–west axis of the highway and the Central Square.
Thadani offers one motivation for this approach: "In conventional suburban developments, privacy and exclusivity are the marketing focus, hence as each new house gets built, the project devalues as privacy and exclusivity are compromised and traffic increases. At Seaside, community is the marketing focus, hence as each new house gets built, the project increases in value, as the community grows and blossoms."
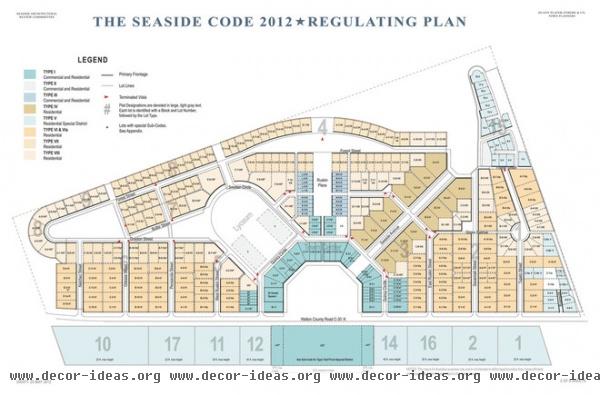
Seaside's plan is updated periodically, most recently in 2012. A few things should be apparent in the plan: The streets create a network that is continuous, meaning no cul-de-sacs; the functions are zoned into residential (beige and tan) and commercial-residential (blue and green); and the Central Square is just that, central to the boundaries of the town. Even homes removed from commercial uses are within walking distance of them.
Less apparent, but nevertheless part of the drawing, is the "primary frontage" (thick black lines) relating to a building's form and the red arrows indicating a "terminated vista." These make it clear that appearance is a strong part of the town plan, not just in terms of style but in the recognition of how buildings shape the public spaces.
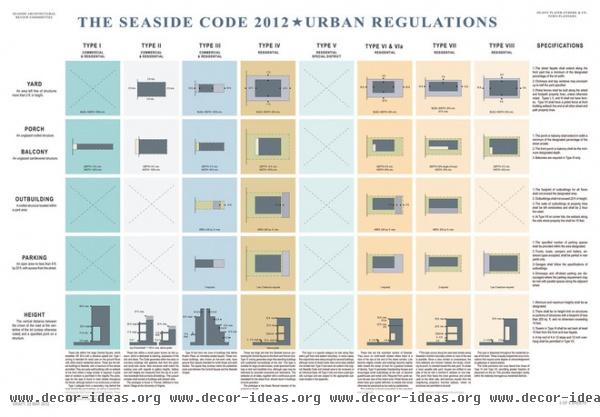
"Given that there is a form-based code that prescribes the maximum building envelope and a build-to line, all the houses behave urbanistically, producing wonderful streets," Thadani says. "Therefore each house contributes to the whole, making the whole greater than the sum of the parts." That code (or "urban regulations") is pictured here, with the colors corresponding to the lots on the plan.
The columns describe the zones from the plan (the left half is primarily commercial and residential, and the right half is all residential). The rows describe the requirements and limitations: yard, porch or balcony, outbuilding, parking and height.
Further, the "architectural code" (not pictured) describes materials, configurations and techniques for various architectural elements: walls, doors, windows, porches, balconies, roofs, dormers, towers and so forth. Critics of New Urbanism (myself, at times) take aim at the formal code and its stylistic restrictions, but as we'll see, the architecture of Seaside is actually more eclectic than it might seem at first glance.
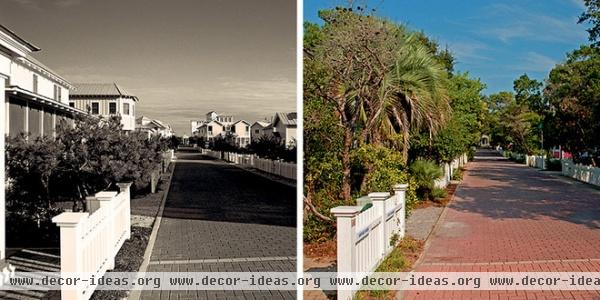
In the past 25 years it's the landscape and not the architecture that has evolved the most. In the book, Thadani describes the native landscaping as arising from fiscal necessity, pointing out that "the exceedingly ugly, knee-high, prickly bushes that filled the site in the '80s — when protected from the wind by buildings — have thrived to form a lush canopy of vegetation."
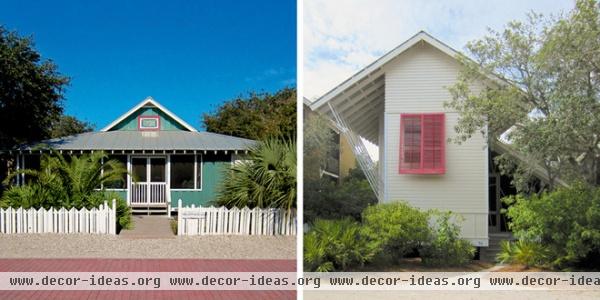
One of the earliest houses is the Hodges residence* (1984, left), designed by Deborah Berke, who designed 18 projects for the town, including the Modica Market. Formally, the synthesis of hip and gable roofs is an interesting one. On the right is Birdie, from 1991, designed by the late Samuel Mockbee with his then-partner Coleman Coker. The off-kilter gable form with generous overhangs was designed as a one-room fishing shack with open-air sleeping porches, since enclosed by the current owner.
*From here on the links lead to the Seaside Research Portal, set up by the University of Notre Dame; many photos and even drawings can be found there.
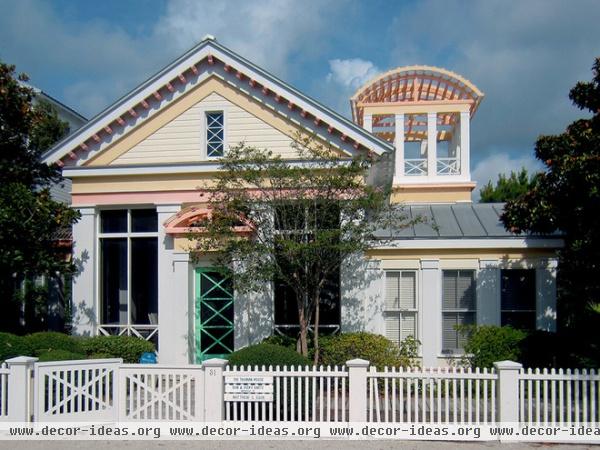
Many people know Seaside because of Jim Carrey film The Truman Show; the town stood in for the fictional Seahaven. (I've held off mentioning that fact until now, lest readers focus too much on that fact rather than the town's core principles.) Architect Don Cooper designed the house in 1991 that was later chosen as the Truman House. A temple-like front faces the street and is balanced by an open-air tower set back and to the side.
Lookout towers like this became fairly standard features on Seaside houses, not from a requirement but from a line in the code that says that structures or portions of structures with a footprint of less than 200 square feet do not have a height limit. As we'll see, these lookouts lift people above the trees and create a sense of connection around the town.
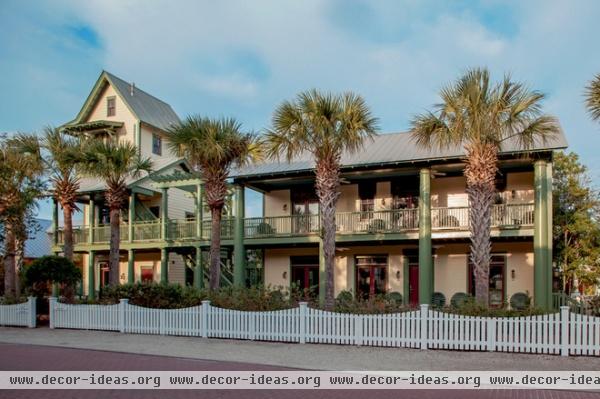
This large house designed by Robert Orr in 1993 is actually two structures: a main building and a guesthouse linked by a covered two-story porch. The tower is perched above the guesthouse, and the property's location gives it views of the Gulf of Mexico. Thadani points out that Orr was one of the first architects working in Seaside, and his Charleston-style houses, this one included, have influenced many of the other houses in the town.
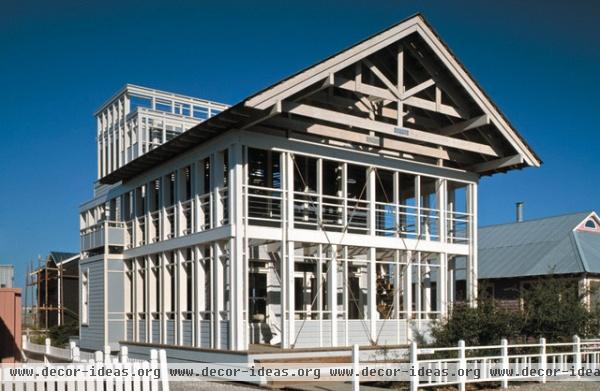
Victoria Casasco is an architect who has pushed the envelope, if you will, on what can be accomplished within Seaside's architectural code. In the case of the Appell residence, she actually pushed the structure to the exterior, creating a layered, lattice-like appearance that blurs the distinctions between inside and outside. This photo, taken shortly after the home's 1987 completion, predates the explosion of vegetation that happened throughout the town.
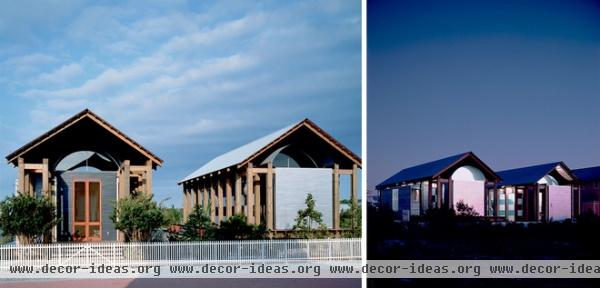
The Dogtrot House, designed by Walter Chatham in 1989, is easily one of the most modern houses in the town. Two distinct gabled structures astride a central deck are covered in metal on both the roofs and walls, which required variances for execution. Thadani praises the design: "Chatham's design affirms that beach-town life is more about outdoor living than being sequestered indoors, and helped turn the tide away from Victorian cuteness to an architectural language that was far more exploratory."
He also recounts that initial opposition to the design softened over time to the extent that a planned central tower by another architect was met with resistance. Chatham acknowledged that buildings and cities evolve over time and came out in favor of it. As executed the tower extends the language of the original to create a new, cohesive whole.
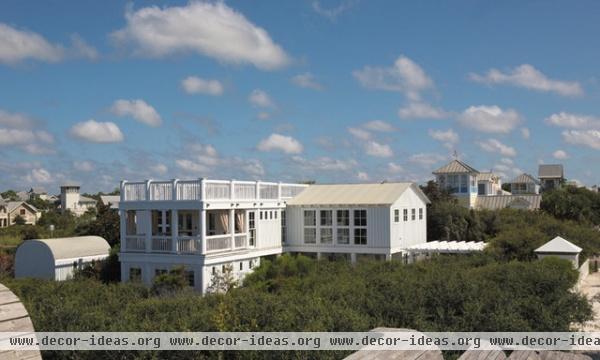
This view from one house's tower highlights the great Italian architect Aldo Rossi's Variance house from 1997. As Thadani points out, this may have been the last project Rossi designed (or at least realized) before his untimely death later the same year. Through architecture and highly influential writings, Rossi argued for archetypal forms (gables, porticos etc.), believing they are embedded in the collective memory of societies. He often sketched beach cabanas, so it's fitting that one of his last projects would find a home near the gulf, surrounded by architects exploring the same ideas he spent his career expounding.
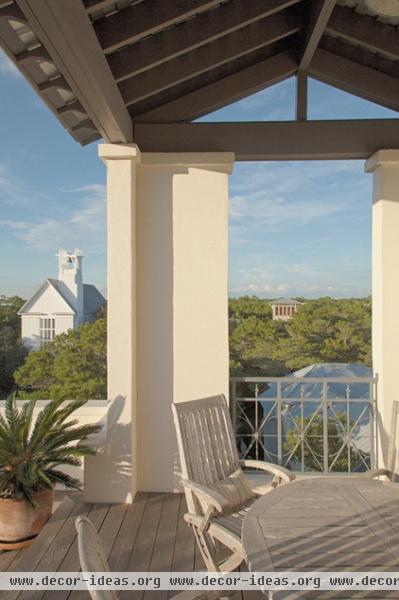
This last view of Seaside is of Charles Warren's Seawell residence of 1994. The view from the tower's loggia (specifically toward Seaside Chapel) illustrates one of the most unique aspects of Seaside. These towers capture views and create connections across spaces, but they also accentuate the distinctive and sometimes eccentric qualities of the place, further distinguishing the town from prevailing suburban patterns.
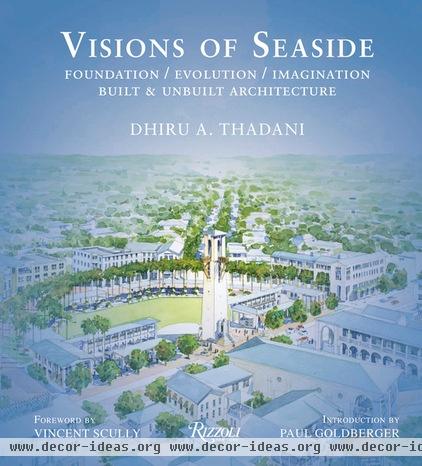
Seaside As you can see from its cover, we have only scratched the surface of Thadani's book (recall from the third photo that the Central Square does not have a tower). He originally wanted to focus on unbuilt works, like the one pictured on the cover (which comprise about 25 percent of the book), but he ended up with much, much more.
Info: Visions of Seaside, Rizzoli












