Houzz Tour: From Fixer-Upper to Family Ski Retreat
http://decor-ideas.org 11/11/2013 21:30 Decor Ideas
Interior designer Janet Tight and her family love to play together, especially when it comes to skiing. For years the family has spent every winter enjoying the slopes at California's Sugar Bowl Resort, near Lake Tahoe, where husband Dave works on the ski patrol. After a big day of skiing, the family continues their bonding by gathering for meals with friends. “We used to go in on rentals with other families near Donner Lake,” says Tight. “It was great, but it began to feel crowded, especially as all of our kids got older.”
Houzz at a Glance
Who stays here: A family of 5 and their many guests
Location: Soda Springs, California
Size: 1,375 square feet; 3 bedrooms plus sleeping loft, 3 bathrooms
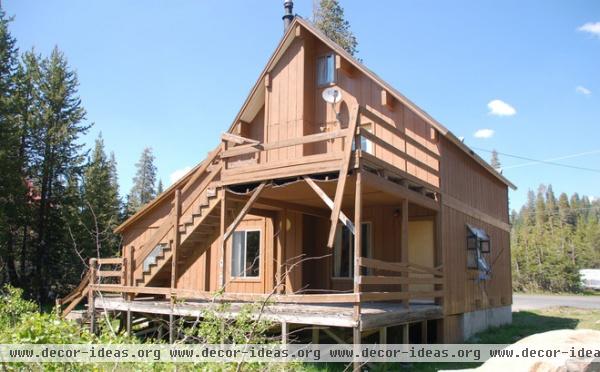
For 20 years the Tights watched the area's housing market for a good opportunity to buy their own property, one that was a bit closer to the resort. When the economy tanked, they snapped up a rundown house with broken windows and collapsing decks. “The 1975-era cabin needed so much work, but there was something about this place,” Janet Tight says. “It had a really good vibe, and we knew it would make a wonderful second home for us and all our guests.”
Photography by Debra Tarrant
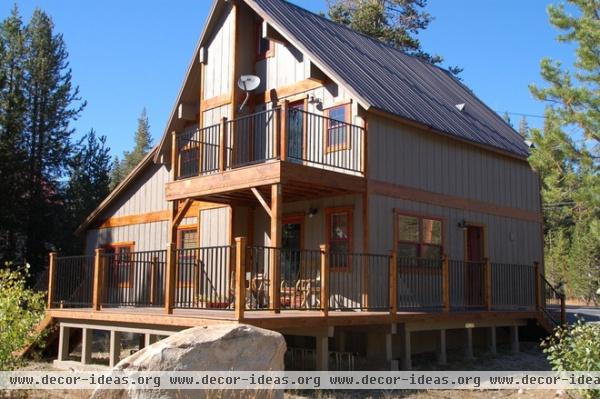
AFTER: One of the first priorities was fixing the structurally unsafe decks. The team took advantage of this opportunity to enlarge the decks' square footage, creating more room for entertaining and a better flow into the house. “The original entrance was strange,” Tight says. “You’d walk into the kitchen past the water heater. It wasn't very welcoming."
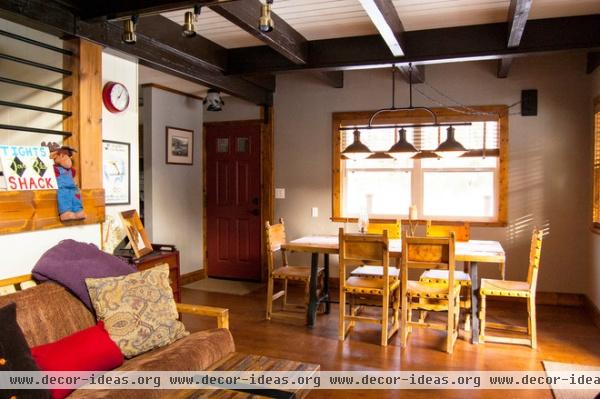
Now the new front door opens into the combined dining-living room. The family stays cozy in the inviting atmosphere. To the left of the dining table is the kitchen.
Lighting: Lumens; dining chairs: vintage primitive Swedish chairs, Joss & Main; dining table: reclaimed wood, Harvest Home
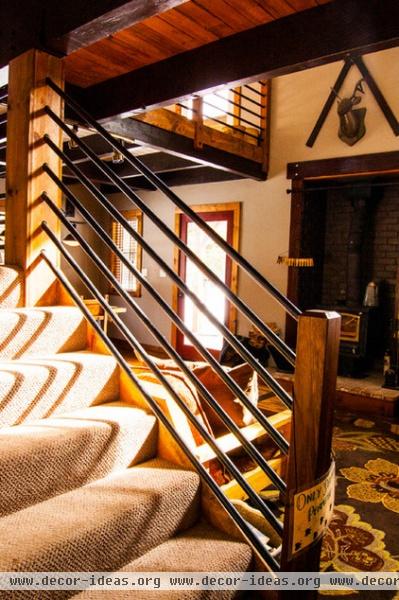
Though the interior square footage remains the same, Tight took great liberties removing as many walls and visual barriers as she could to make the room feel larger and airier.
A prime example of this is the staircase, which now features black railings and cedar posts that allow light to show through. “The railings are galvanized gas pipe that we picked up from Home Depot and painted,” Tight says. “One of the kids’ projects was to clean the pipes with mineral spirits in preparation of painting.”
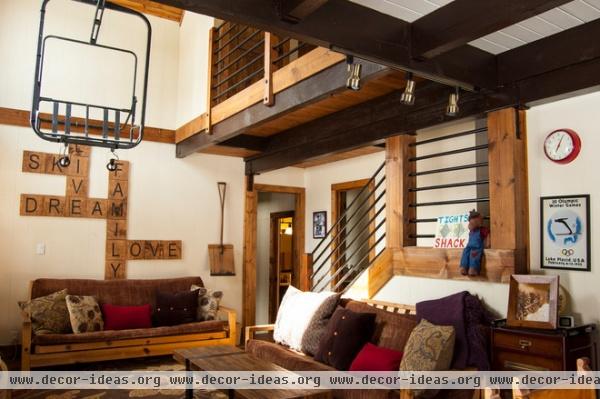
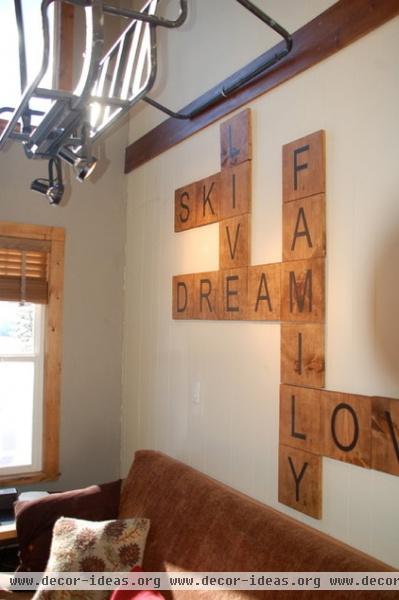
Handmade Scrabble-inspired letters give the living room a unique touch. The letters are printed on 8½-by-11 labels that Tight cut out and shellacked into place.
The futons, which came with the cabin, were given new life with reupholstered cushions and pillows.
Dave brought the vintage chairlift home from the ski resort. “When he brought that home, it was our only piece of furniture in the room for a few months,” Tight says, laughing. “It was sweet. We’d sit by the fire in it as the house was coming together.”
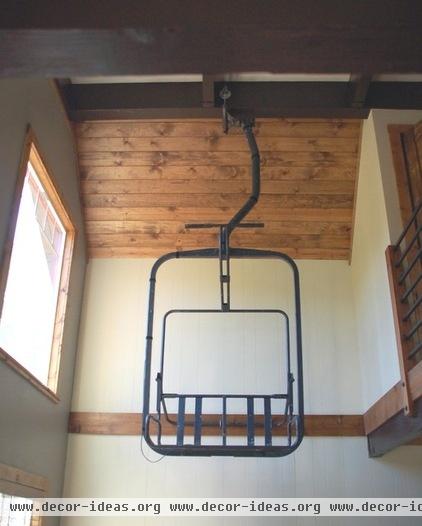
Now the lift hangs safely from the ceiling (high enough so no one can swing from it). Since this photo was taken, the couple has added industrial lights, turning the lift into a clever light fixture.
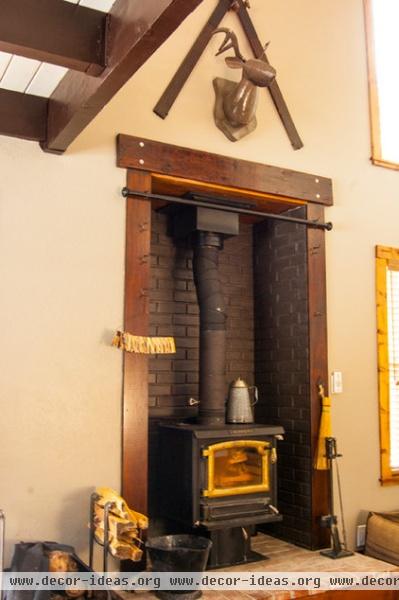
This wood-burning fireplace is original to the cabin.
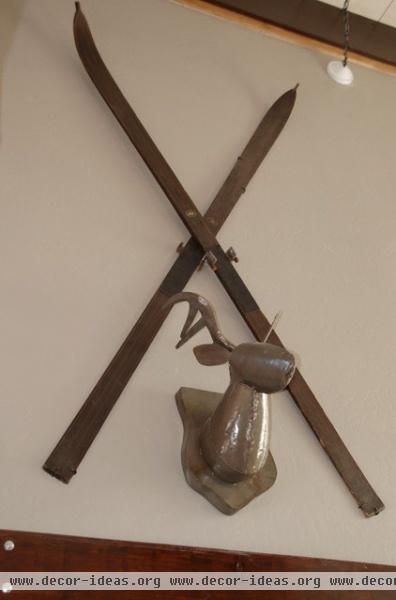
Above the fireplace hangs a pair of vintage skis that the couple received from friends in celebration of their new winter retreat.
Below, a metal deer head was a gift from Tight to her husband. "We call it the iron roadkill," she says. "Thankfully nobody had to die for this present."
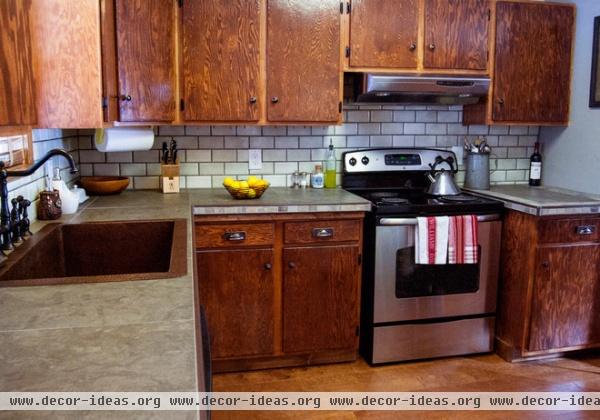
The kitchen was the first interior project. The once-yellow cabinetry, along with white tiled countertops and plastic ivy borders, were stripped of their many layers of paint down to reveal the plywood grain. “I love the different patterns that came out in each door,” Tight says.
The countertops now feature porcelain tiles with an oil-rubbed-bronze edge from Schluter. Leftover shower tiles were used below the bronze to complete the edge. “We probably spent $2,000 renovating this kitchen,” Tight says.
Backsplash: sale-bin tiles, Heath Ceramics
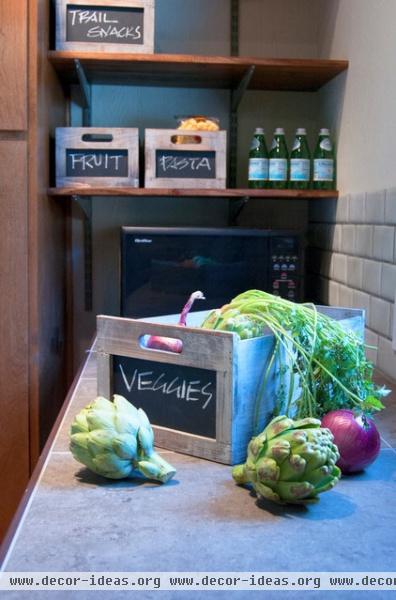
Fruit crates, a resounding motif throughout, offer handy kitchen storage.
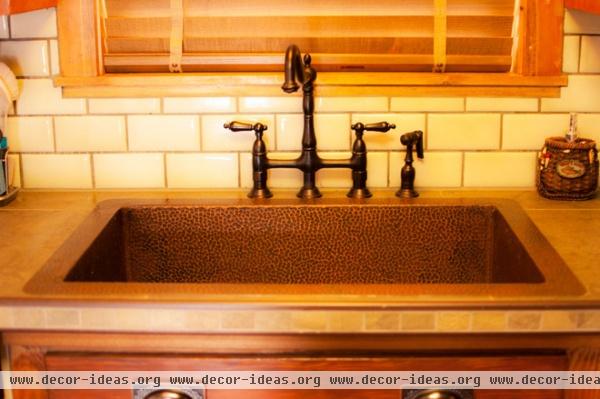
Tight says the hammered copper trough sink "is the coolest part of the kitchen."
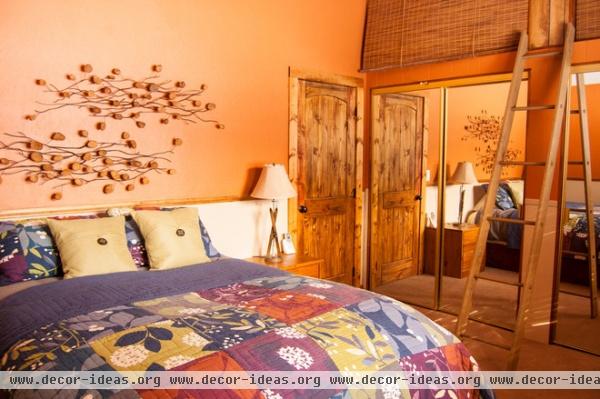
The master bedroom got a makeover with new paint, doors and a library ladder that provides access to storage cavities hidden behind bamboo screens. "One of these days, we'll install the railing for the ladder," says Tight. "But for now we're just grateful to have a warm place to enjoy this winter."
Paint: Terracotta, Behr; library ladder: Restoration Hardware; doors: knotty pine, Home Depot
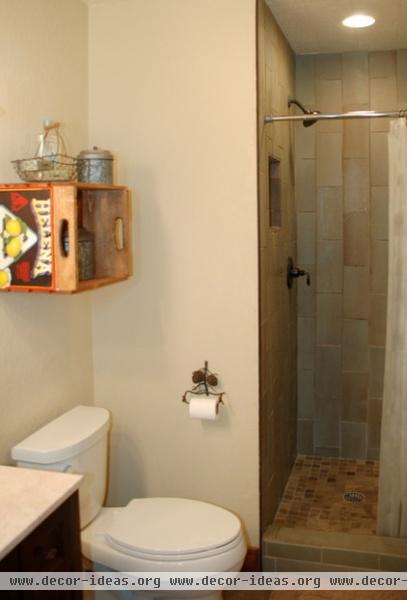
Another project on the to-do list is installing a glass shower door to show off the stall's porcelain tiles, which have a slate-like look. "We rent the cabin out in summer, so every material I've chosen has to be bulletproof for the stream of renters we get," Tight says.
But bulletproof doesn't mean lacking in nostalgia. "The fruit crate over the toilet features a packing label from my great-grandfather's citrus ranch in Southern California," she says.
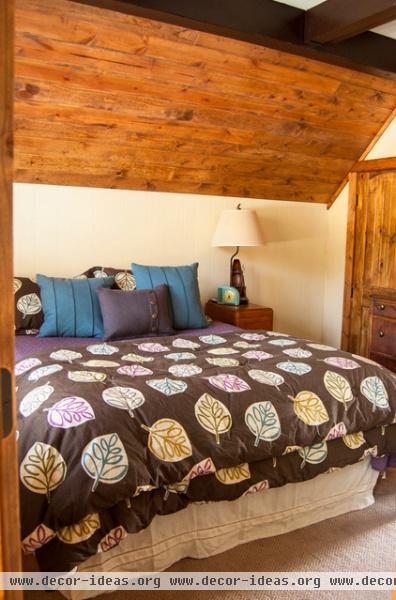
The guest bedroom, which originally had a long closet, was reformatted to create space for a larger bed. Knotty pine paneling and doors were added to the ceiling for a rustic aesthetic.
The nightstands, which came with the cabin, were cleaned up and are now adorned with fishing-boat-theme lamps from Black Forest.
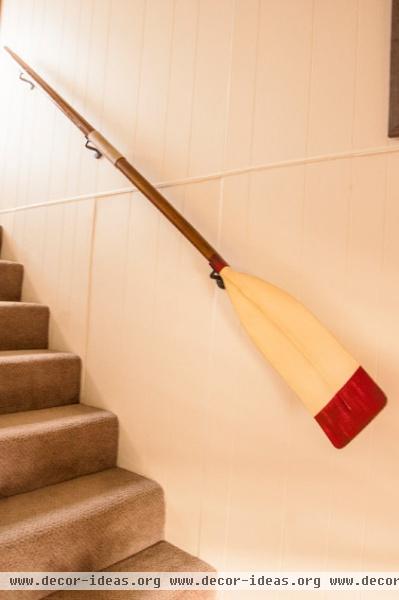
A vintage Oxford oar found online serves as an inspired staircase railing.
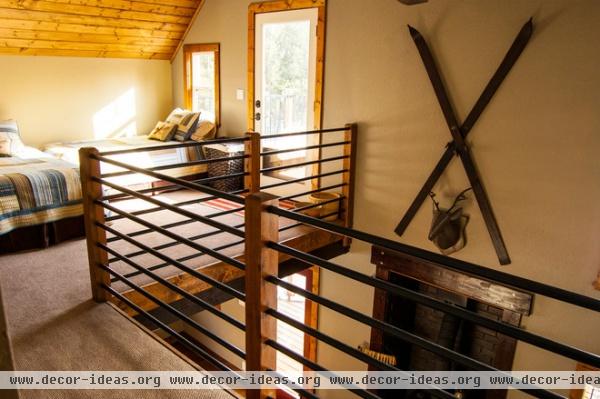
The second floor was vastly improved to meet the family's need for sleeping accommodations. The area where the beds are now used to be an awkwardly shaped closet. "You had to go through the closet to access the door," Tight says. "While storage is nice, having enough beds for our guests is more important."
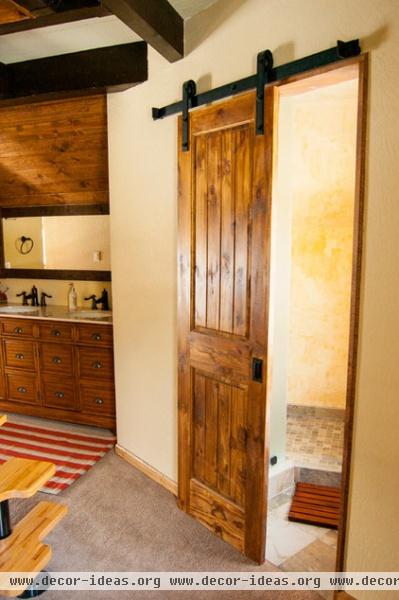
One of the original bedrooms, steps away from those loft beds, had its own bathroom. "It was fine, but no one else could use it without waking the person sleeping in there," Tight says. So they sacrificed the bedroom for a larger bathroom with a separate toilet room and shower stall, so numerous people can access the facilities day or night.
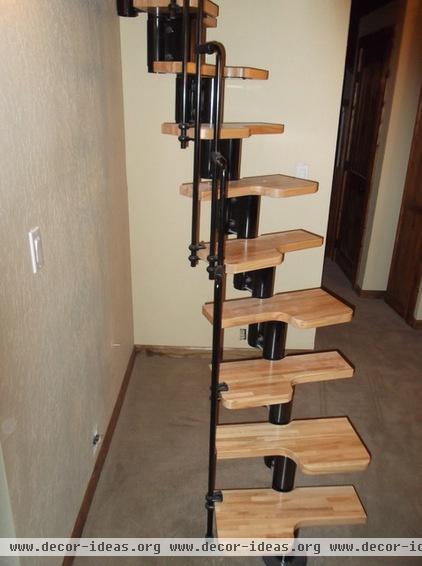
Despite the renovations, there wasn't enough space for a traditional staircase to the attic. Tight replaced the drop-down ladder with Arke Modular stairs. It's "one of my favorite features in the house," she says. "Everyone who comes over always asks to try them out."
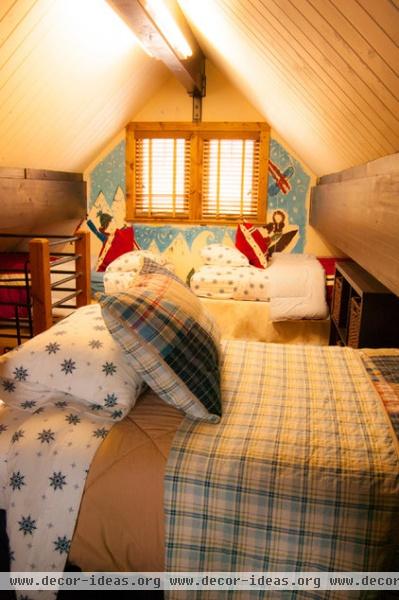
The renovated attic, originally built for storage, now sleeps five kids comfortably in beds tucked under the eaves.
The mural was painted by one of Tight's daughters to keep herself occupied during construction. "We will keep that mural up there for as long as we own this place," Tight says proudly.
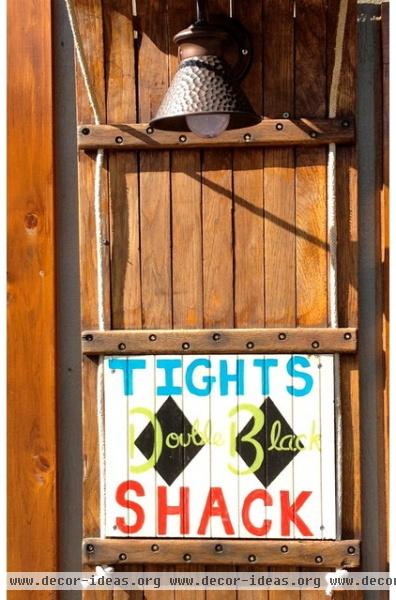
An old wooden sled found in the garage was turned into a lighted sign welcoming guests.
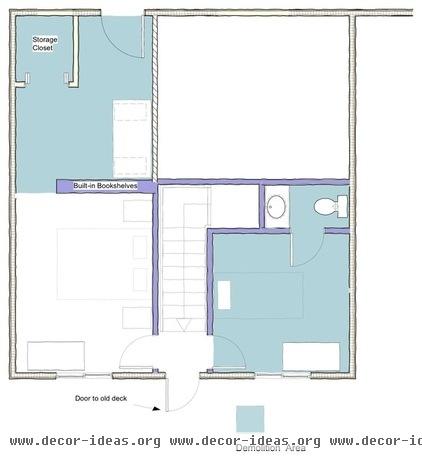
BEFORE: This is the old floor plan.
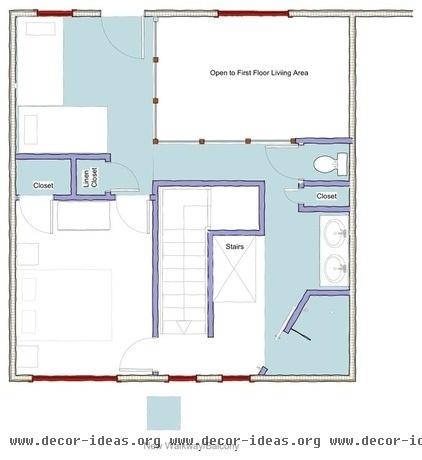
AFTER: And this is the new one.
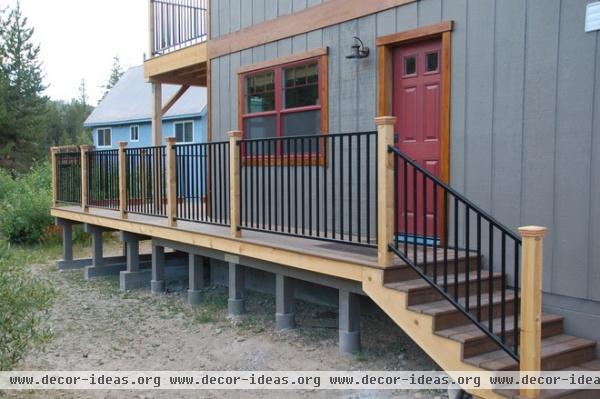
By repositioning the front door from the front to the side (shown here) and adding a wraparound porch to access it, Tight put the home's entry in the combined living-dining room. During rough weather, though, the family is more likely to enter through the garage.
Windows: single-hung and insulated, Jeld-Wen in Mesa Red
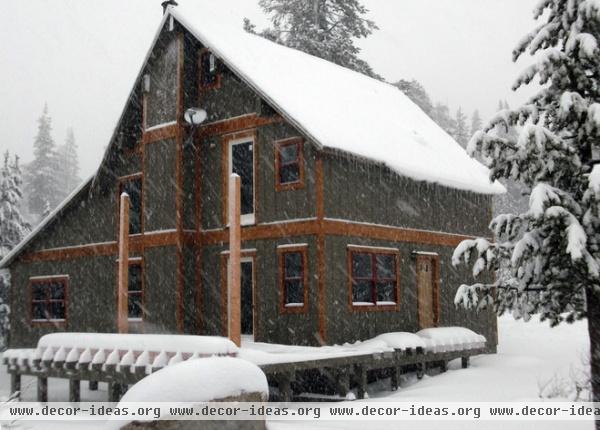
The project took about two years; the team worked seven days a week when weather permitted. The family came up on the weekends, while the contractors from J Christopher Company took the weekday shift.
The summer offered ideal working conditions, but winter presented many obstacles. "We had to prioritize projects around the seasons," Tight says. "There were many weeks in which we were staining materials inside with the windows wide open as it snowed."
The project was completed in the winter of 2012, just in time for the holidays.
Related Articles Recommended












