My Houzz: Two Decades Hone a Ju-Nel Home to Perfection
Rick Hibbs believes that great homes are not about shelter or storage, but about creating opportunities for great experiences. Guided by this sentiment, Rick, an architect, and his wife, Susan, patiently spent two decades renovating their 1959 midcentury home, built by architects Lyle Rowley and Jack Wilson of Ju-Nel Homes. Theirs was the first house built in the Lake Highlands neighborhood of Dallas by the Ju-Nel team.
During that 20 years, Rick and Susan stayed focused and busy. They updated the kitchen, baths, windows, floors and surfaces; expanded the main bedroom and living room; added a family room; and built a pool in the backyard, doing much of the work themselves. Their slow decision making allowed them to approach each phase of renovation with a cohesive, well-marinated plan. "We have always made our decisions just for us," Rick says. "That is, we built it for our own lifestyle and not based on conventional ideas about what a home should be."
Houzz at a Glance
Who lives here: Rick and Susan Hibbs; sons Wesley (age 14) and John (11); Jessie the Jack Russell mutt; Robo dwarf hamsters Larry, Moe and Curly; and some fish
Location: Lake Highlands neighborhood of Dallas
Size: 2,900 square feet; 3 bedrooms, 3 bathrooms
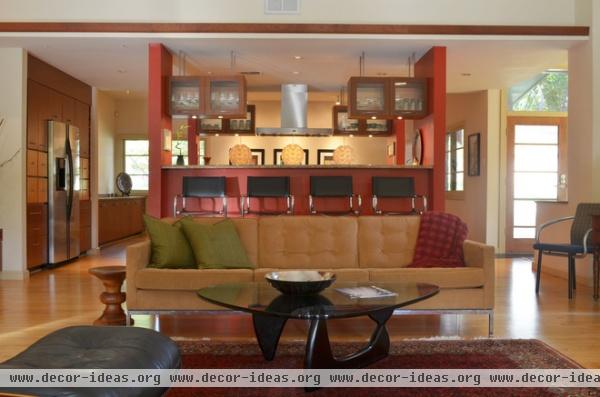
The first phase of remodeling the house, which took place from 1994 to 1996, consisted of cosmetic updates to the kitchen and installing new surfaces in the dining and living rooms. "Opening up the walls of the kitchen allows us to be involved in everything that is going on, even while preparing a meal," Rick says.
Sofa: Florence Knoll; coffee table: Noguchi; stool: Herman Miller Eames Walnut Stool B
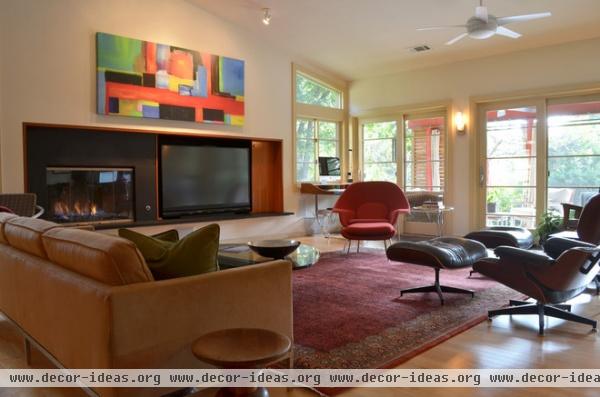
Rick installed custom aluminum-clad wood windows throughout the house. In the living room, they run the entire length of the back wall, providing a great view of the yard and pool area.
After seeing countless ranch houses in the area during their initial home search, the couple asked their Realtor to find something more interesting. That's when they found the Ju-Nel home. "I walked directly through the house to the backyard and said immediately we would take it," Rick says.
Lounge chair: Womb Chair, Eero Saarinen; art: giclee canvas print, Copralux
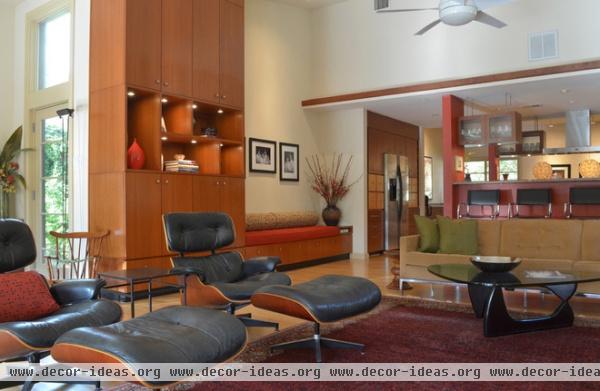
Floor-to-ceiling maple shelves highlight the vaulted ceilings and provide space for books and artifacts. "Modernism is about honesty in the use of materials, allowing them to express their use and simplicity without extra ornament," Rick says. "I think our house is an extension of these ideas. We have spaces, finishes and furniture that reflects how we live: open, flexible and functional."
Lounge chairs: Eames Lounge and Ottoman
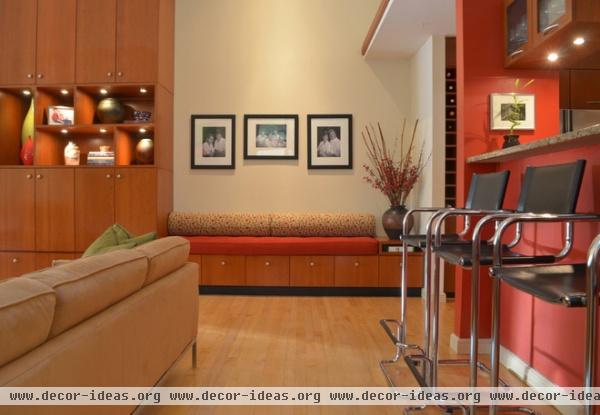
"I wasn't going for a preservationist approach," he says. "I followed the model that was already set but also wanted a 21st-century sensibility."
Bar stools: Delta by Mart Stam; counter area paint: Renoir Red, Sherwin-Williams
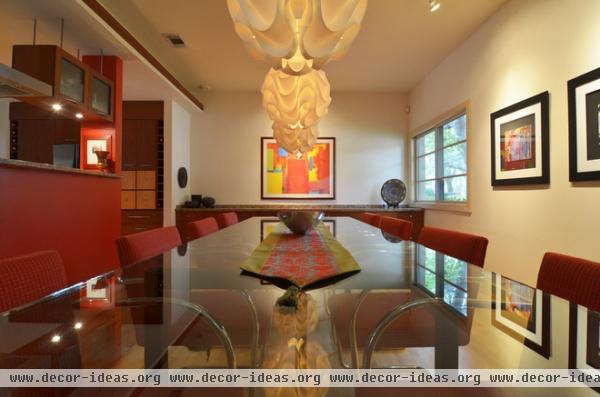
As an architect, Rick takes inspiration from a wide swath of modernist artists and designers. He loves Charles Rennie Mackintosh from the 1890s, German Bauhaus from the early 1900s, American and Danish designers from the 1950s and the Italian modernists of the 1980s. These influences come up all over the house, especially in the dining room, where converging lines, natural surfaces and organic forms merge.
The oil painting on the far wall is a scene of the Trastavere neighborhood in Rome, purchased at the Piazza Navona when Rick and Susan were there in 1998.
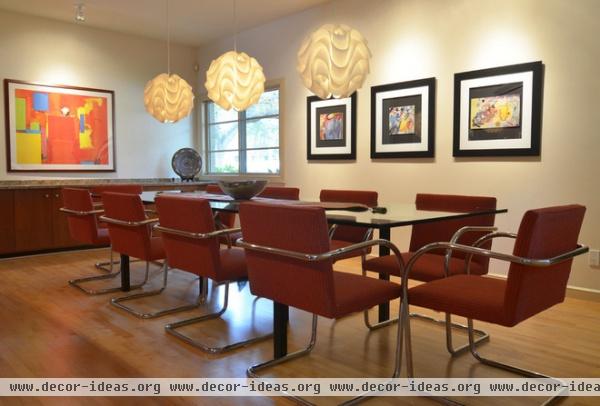
Dining chairs: Brno Tubular Chair, Mies van der Rohe; pendant lights: Le Klint 172 by Poul Christiansen; trio of prints: Wassily Kandinsky
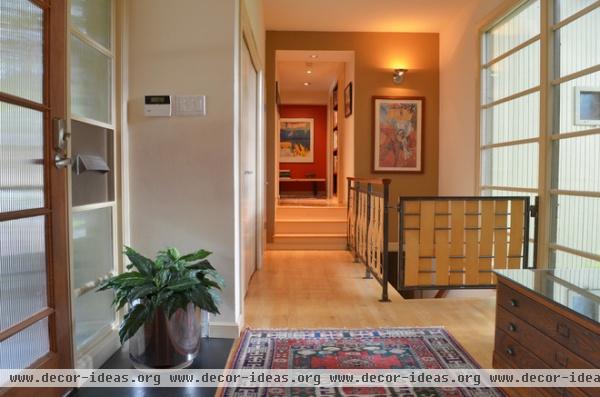
Rick designed the front door, mail slot and sidelights; his father built them all. Slate flooring reflects the original entry design, which was previously terrazzo tiles. Rick designed the handrail around the descending stairs to the right and had the steel frame fabricated. He and his father carved the cherry handrail, made the maple panels and installed them in the frame.
"We spent the first three years in chaos, under construction from the moment we moved in," Rick says. "When you do the work yourself, it is a part of you, and you own the decisions and the results from the very beginning."
Print over stairs: Picasso; Persian rug: Irani Hamedan pattern
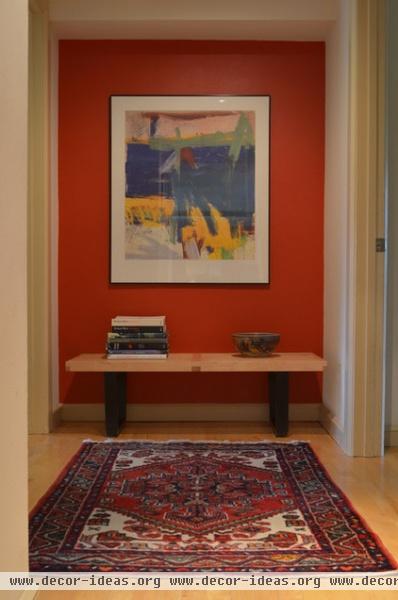
This is one of Rick's favorite views in the house. The accent wall provides a beautiful backdrop for a George Nelson platform bench and a Willem de Kooning print. The pottery on the bench, a gift from Rick's parents, was made using the horsehair raku method.
Wall paint: Renoir Red, Sherwin-Williams; area rug: Iranian prayer rug
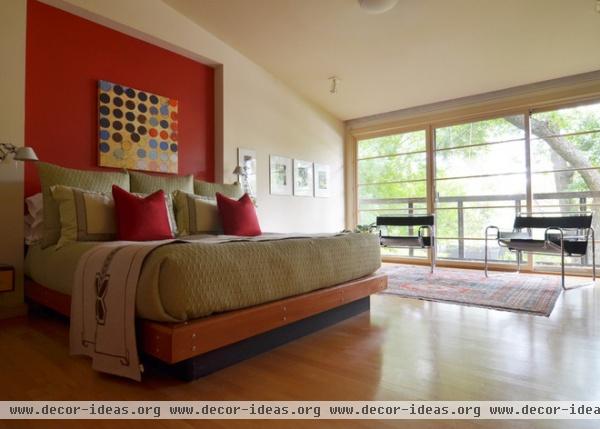
The main bedroom, which was expanded in 1998, has a distinct tree house feel due to the wall of windows framing the canopy of an enormous pecan tree in the backyard. "I have a love-hate relationship with the pecan tree," Rick says. "The foliage is amazing, but it seems like there isn't a month out of the year when its not dropping pecans."
An accent wall, inset and painted red, acts as a headboard for the platform bed.
Chairs: Wassily, Marcel Breuer; accent wall paint: Renoir Red, Sherwin-Williams
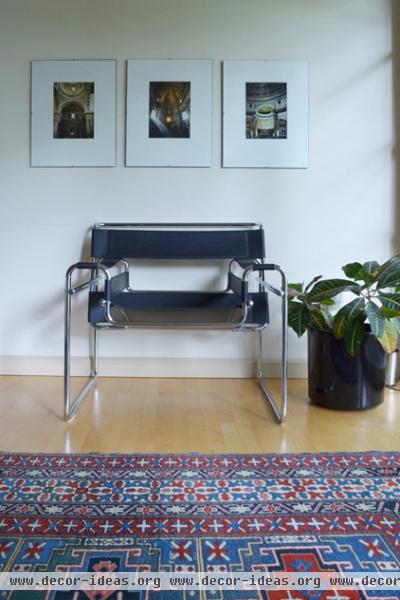
The Wassily Chair, a modern classic, pairs well with a Persian rug woven in a Chechen pattern. Photos taken by Rick on a family trip to Italy hang in a trio over the chair.
Because Rick is an architect, he and Susan were able to buy most of their furniture directly from manufacturers. The Hibbs also like to shop for home goods at Collage, a secondhand modern furniture store in Dallas.
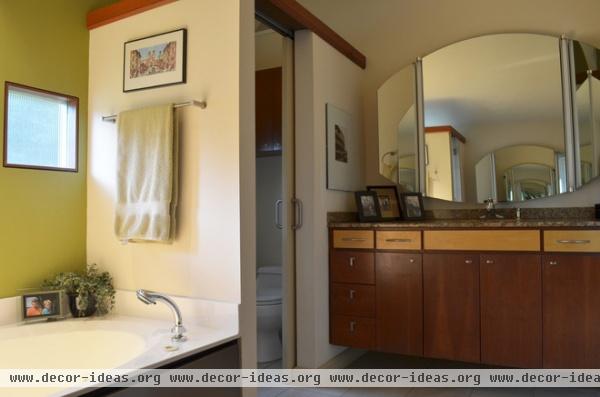
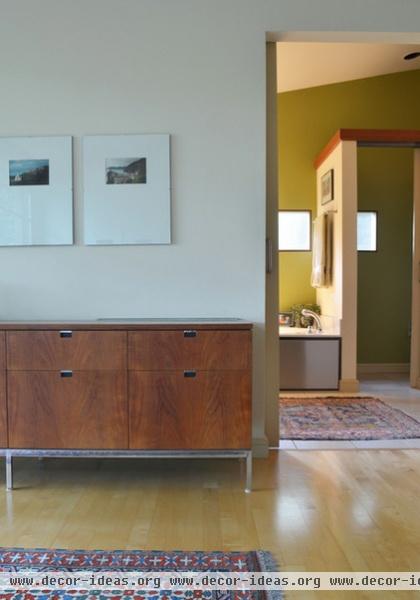
The main bathroom has two vanities, one pictured here and one on the opposite wall. Rick designed and built the custom hinged mirrors. He used the same style in all of the home's three bathrooms. The watercolor above the tub was purchased in Rome from a street artist.
Credenza: Florence Knoll
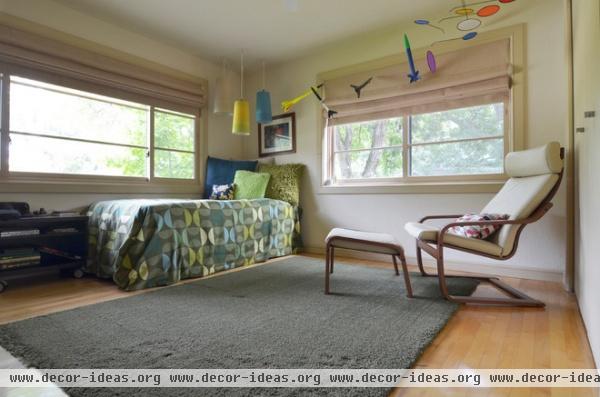
Son Wesley's room is a well-appointed space with a twin bed and leather Poäng chair from Ikea. The couple bought the mobile, designed by Alexander Calder, from the Art Institute of Chicago. The window treatments are custom-made room-darkening Roman shades.
Pendant lampshades: Skimra, Ikea
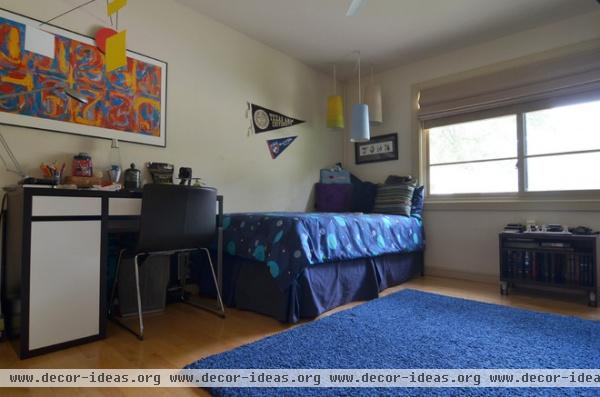
Son John's room is similar to Wesley's, with a twin bed and workstation. The art print above his desk is “Zero to Nine” by Jasper Johns. The mobile is the Mondrian Mobile by Greenberg Kingsley. Both pieces were purchased from the Art Institute of Chicago.
Pendant lampshades: Skimra, Ikea
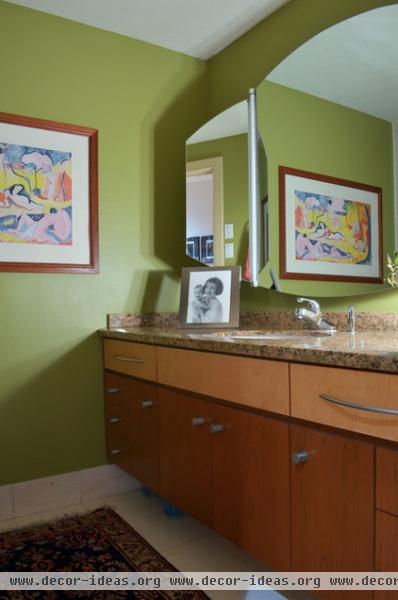
The grass-green hall bathroom, shared by the two sons, features limestone floors. The framed art is a print of "La Joie de Vivre" by Henri Matisse.
Countertop: granite, Gallo Veneziano (used throughout house)
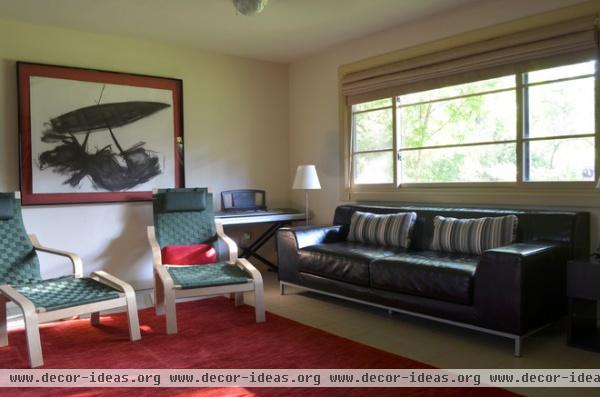
Formerly a large storage area and an unfinished bathroom in the garage, this renovated space was designed to work as a playroom, an office, a guest room and a media room. Eleven-year-old John says, "This is my room — the man cave." The Hibbs bought the original charcoal drawing above the green loungers at an auction.
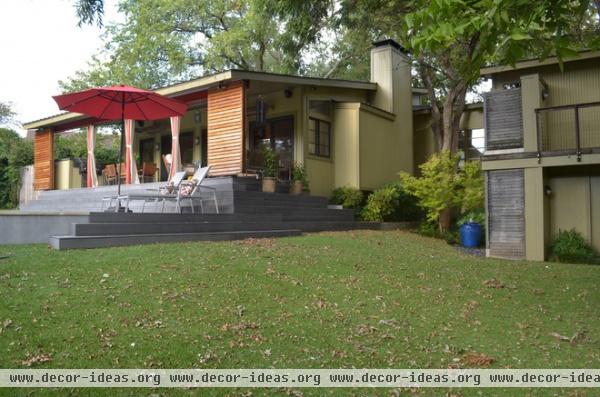
Ju-Nel homes are commonly built on oddly shaped, heavily wooded lots and situated around a central tree. Rick designed and built the pool, spa and deck in 2011. The backyard is equipped with low-voltage landscape lighting and a lawn made of synthetic turf.
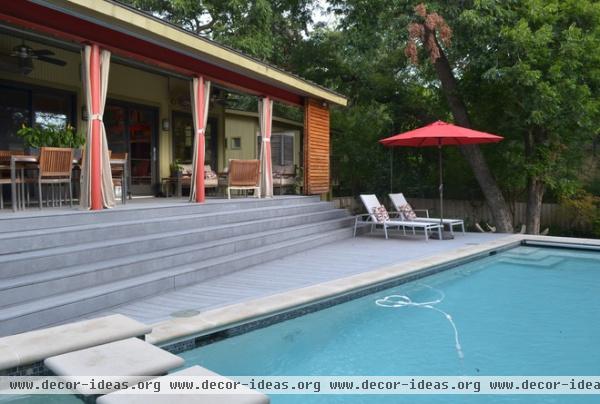
Sliding doors off the living room open to a wide deck and steps that lead down to the spa and pool. "My dad is a lawyer, and all I could see was the liability issue," Susan says of the pool. "But ultimately it's been great for our family."
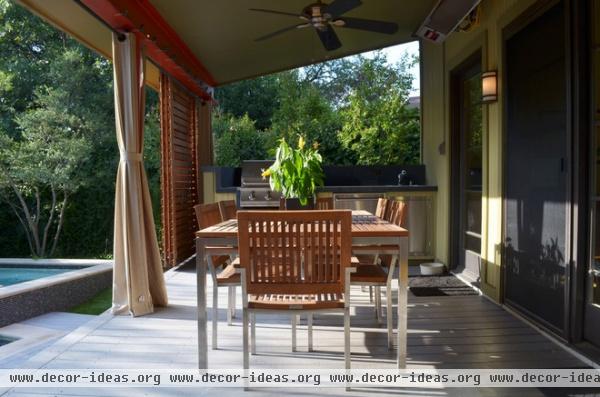
The deck also boasts an outdoor kitchen with a built-in stainless steel Jenn-Air gas grill, refrigerator and sink. Outdoor-rated ceiling fans, two ceiling-mounted gas patio heaters and a remote-controlled mosquito misting system keep the family comfortable during Dallas' hot summers and cold winters.
"I love how our home enhances our experiences with our family and friends, how it accommodates our small family as well as 60 people for my parents' 50th-anniversary party," Rick says.
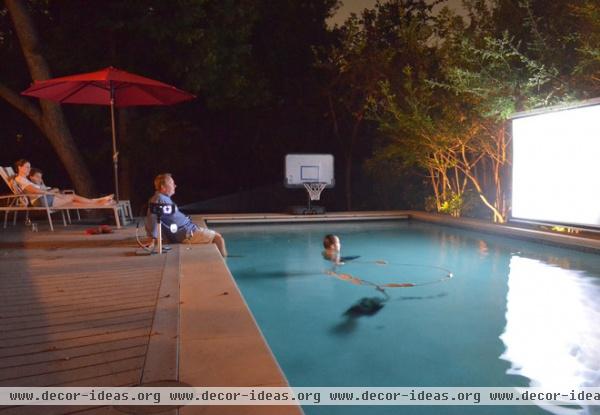
Rick recently designed and built a pool theater with surround sound. (Susan lounges here with son Wesley, while John swims near Rick.) "Our proudest times are when we have family parties for holidays, or family and friends come over to watch a football game, or celebrate birthdays," says Rick. "The house simply works for whatever is happening."
See more photos of this Ju-Nel home | See another Ju-Nel house
Show us your home
Browse more homes by style:
Small Homes | Colorful Homes | Eclectic Homes | Modern Homes | Contemporary Homes
Midcentury Homes | Ranch Homes | Traditional Homes | Barn Homes | Townhouses | Apartments | Lofts | Vacation Homes












