An Idyllic Sauna by the Shore
Sail past this Lake Huron island too quickly and you might miss the surprise nuzzling the shore. Michael and Agneta Owen's cozy, 112-square-foot sauna may just be a speck on the rocky Georgian Bay waterfront, a few hours north of Toronto, but it looms large in the lives of its appreciative owners.
Michael's father, John Edward Owen, built the neighboring cottage about 20 years ago for family summer vacations. After Michael and Agneta took over the property, they decided to add a small sauna and deck to take advantage of the property's 1,000 feet of shoreline. For help they turned to Michael's brother, landscape architect Peter Owen, who worked with the couple to create an understated sauna with a wraparound deck that provides easy access across the rocks to the sandy shore.
Houzz at a Glance
Who lives here: This is a summer retreat for Michael and Agneta Owen
Location: An island in Lake Huron's Georgian Bay, Canada
Architect and landscape architect: Peter Owen
Size: 112 square feet
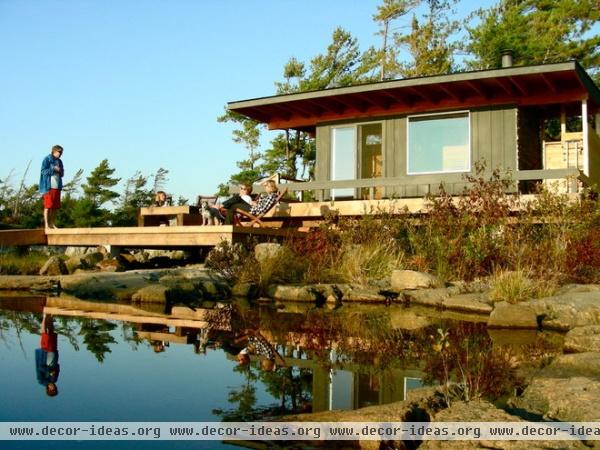
The Georgian Bay landscape consists mainly of granite bedrock and rock formations, punctuated by windswept eastern white pines. The main cottage and the sauna rest on one of the bay's 30,000 islands. Surrounded by 7 acres of land, they islands are accessible from the mainland only via boat.
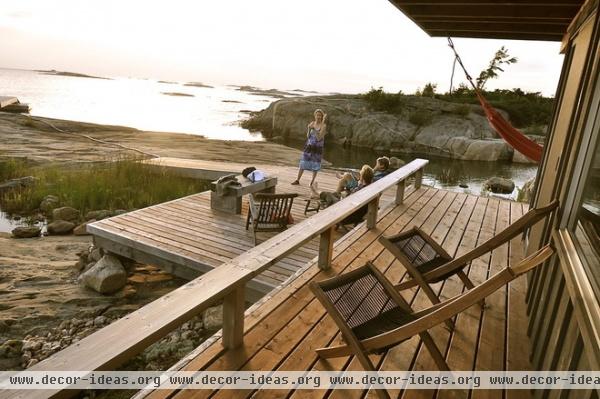
Peter designed the sauna to complement his father's original cottage. Since the island is covered with granite boulders and the land slopes steeply from the cottage to the shore, finding the right spot for the sauna was difficult. Without an existing site plan, Peter started from scratch, mapping out every boulder.
Peter and Michael designed this spot around the sauna, which they purchased as a kit, embellishing the design with two decks and a sitting room. The top deck wraps around the entire sauna and overlaps with the main lounging deck leading to the water.
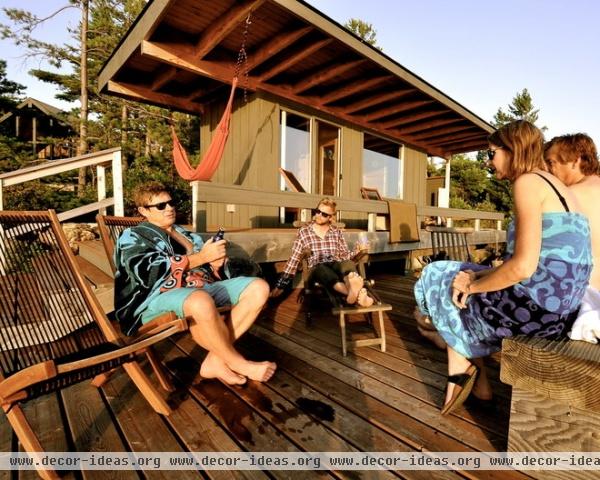
Since the sauna is about 100 feet away from the main cottage, Peter designed it to blend into the island profile, against a rock face and behind a row of trees, so it doesn't block the view from the cottage. Here both Owen families enjoy the sauna's sunny main deck.
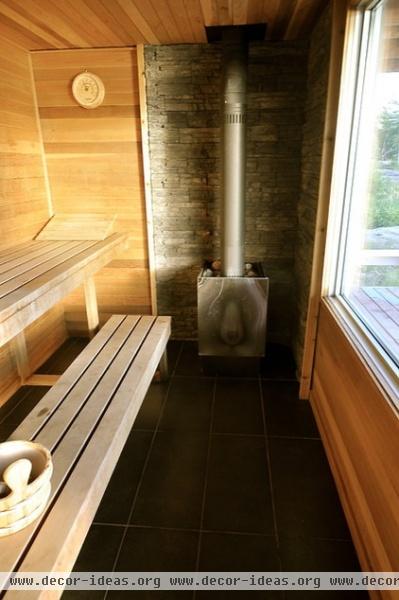
Although much of the sauna came from a kit, Peter added a large window for an uninterrupted view of the bay and the setting sun. There's a small sitting and changing room beside the sauna, too.
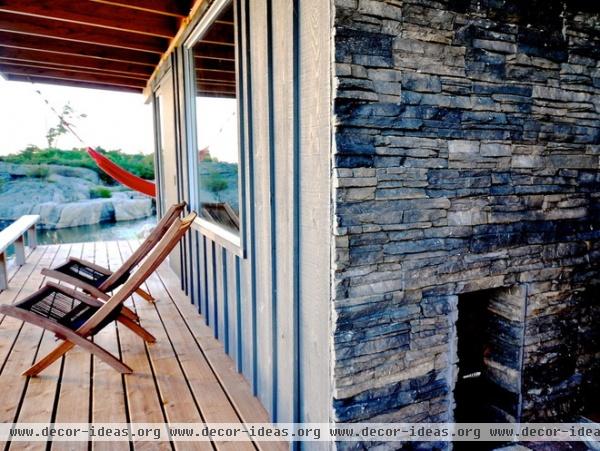
The angled roof has a deep overhang on three sides to shade the wraparound deck during different times of the day.
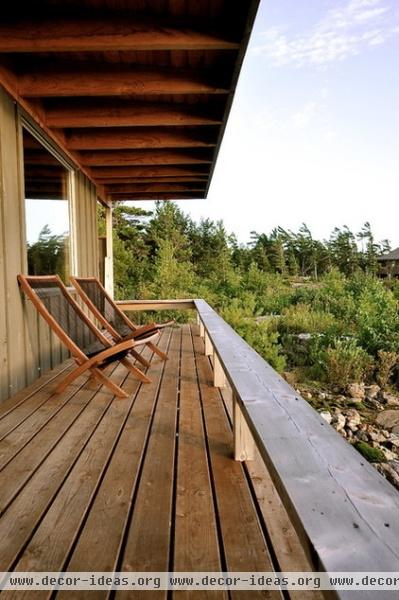
Rustic Douglas fir roof beams and gray-stained cedar board and batten siding contrast with the more modern architecture.
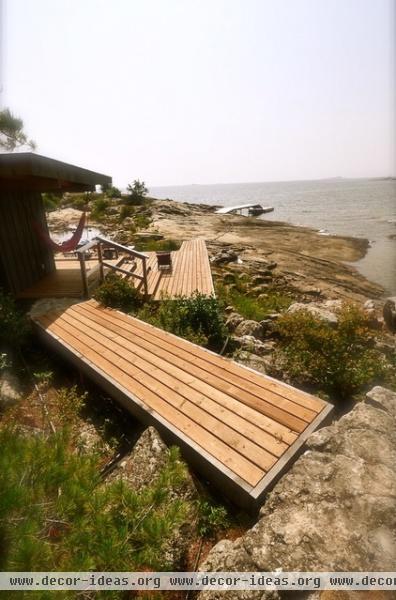
The different deck elevations give the structure an energetic profile, driven by the bay's fluctuating water levels. The lower deck leads to a ramp that straddles the rocky shoreline, allowing visitors to move seamlessly from the sauna to the water without jumping from rock to rock.
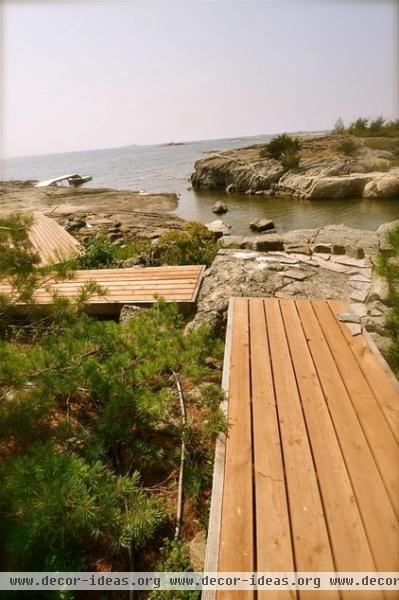
Behind the house Peter designed a fir gangway that acts like a bridge, connecting two granite outcroppings situated on either side of a large gap.
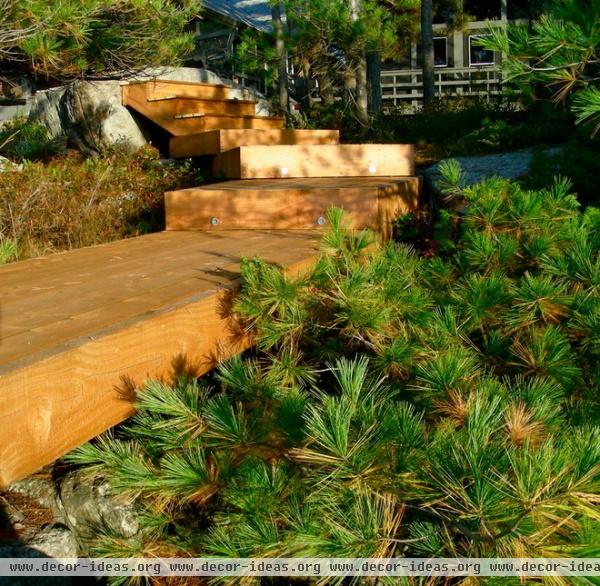
From there two more gangways are stacked on top of the bedrock to lead up the slope to the cottage.
Now the family's summer compound is a flawless combination of the original cottage with the new sauna — both designed by different generations of Owens.
More: 5 Hot Tips for Home Saunas












