Kitchen of the Week: Contemporary Meets Rustic in Southern California
http://decor-ideas.org 11/11/2013 09:50 Decor Ideas
The brick-like tile, vintage light fixtures and reclaimed wood in this kitchen may imply an earlier era, but the clean cabinetry and modern fixtures point to its more recent design. The owners, newlyweds in Southern California, wanted a kitchen that would replace the outdated old space without looking blatantly brand new. After reworking the layout and closing up unnecessary doors, designer Lisa Gutow expertly blended both contemporary and rustic elements to create a warm, welcoming and eclectic kitchen.
Kitchen at a Glance
Who lives here: A newly married couple
Location: San Clemente, California
Size: 130 square feet
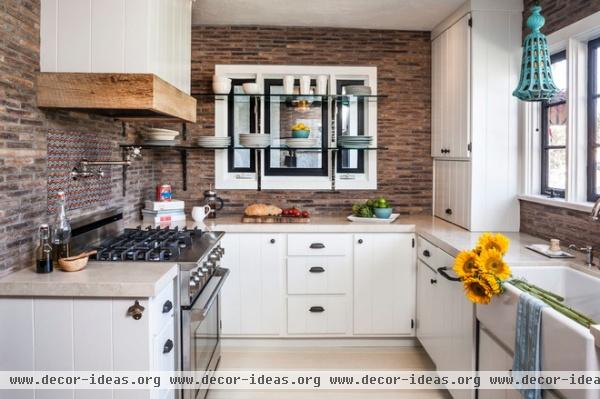
The white planked cabinetry gives the kitchen a low-key feel that's in line with its coastal location. Gutow installed a reclaimed rough-sawn wood beam above the hood as a rustic accent.
The kitchen's size and layout didn't allow for as much storage as the couple would've liked, so Gutow put glass shelves in front of one window to maximize space and still allow for natural light. Since the small window just has a view of a guesthouse next door, the client prioritized storage over the view.
Hardware: Restoration Hardware; range: Electrolux with concealed hood
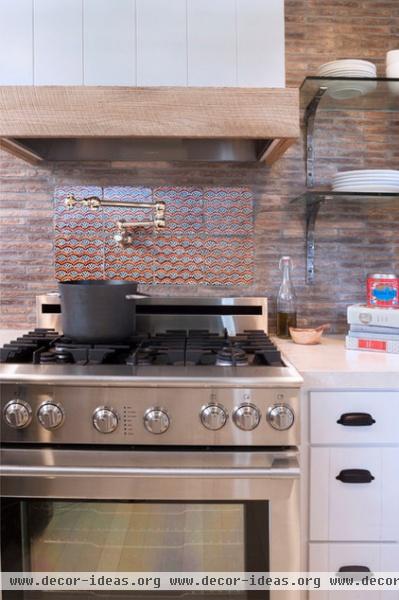
The rustic brick-style backsplash is actually made of cement field tile. Gutow and the clients chose the tile with brick in mind, so it would look like this kitchen has always been here. "We wanted it to look like the drywall had been chiseled away and brick was found," says Gutow.
Hand-painted Italian tile above the stove adds a more modern element and stays in line with the rest of the home's Mediterranean undertones.
Backsplash tile: Hacienda San Felipe, Ann Sacks; tile above stove: Haveli, Ann Sacks
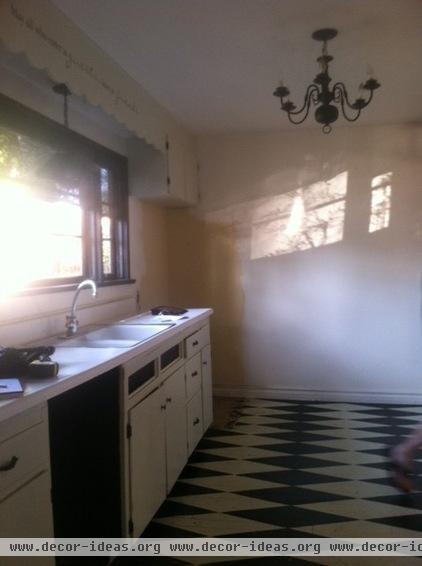
The previous kitchen had been neglected for years. Here's a view of the original space, looking away from the smaller window at the back of the kitchen. The large window above the sink was maintained in the new design.
The kitchen's outdated cabinetry had entire drawers and cabinets missing. The black and white pattern on the floor had worn through in many spots, so Gutow sanded it down and used Annie Sloan chalk paint to create a low-contrast stripe.
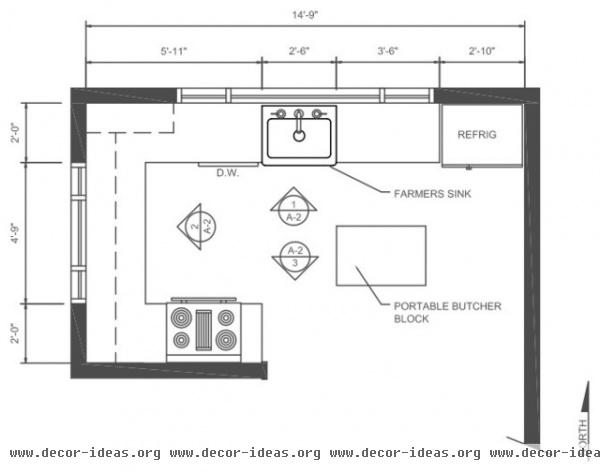
AFTER: Although Gutow kept the original appliance layout to avoid moving gas and plumbing lines, she reworked the traffic patterns.
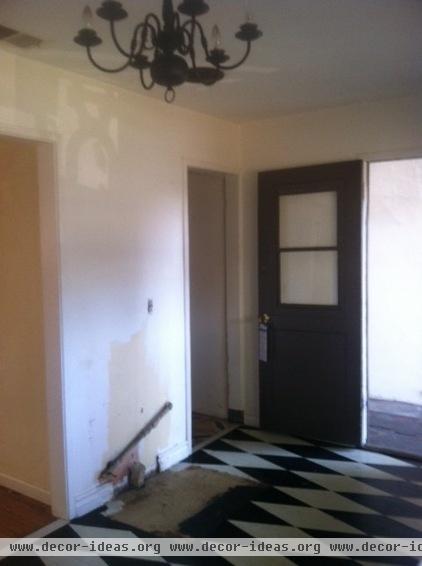
When looking into the kitchen, where the small window exists now, there were two additional doors; one led to the courtyard, the other to a laundry room. The empty wall is where the stove sits in the new kitchen. Gutow closed up both doors, created another entrance to the laundry room and turned the courtyard door into a smaller kitchen window. Now foot traffic goes through the living room, rather than the kitchen.
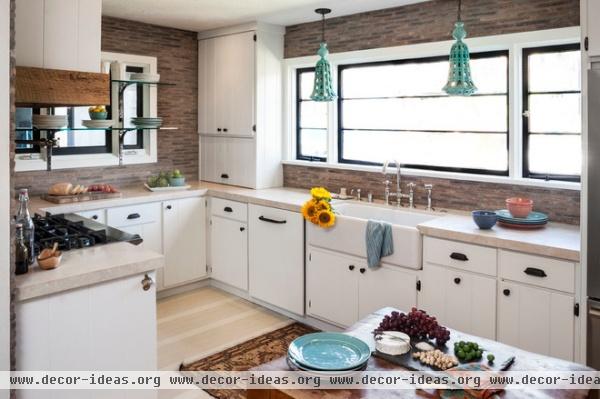
AFTER: Replacing the courtyard door with the smaller window on the left created room for cabinets, including the ones below the window and the unit that sits on the counter, holding the coffeemaker and microwave.
The playful blue pendants add some necessary color; the client found these vintage pieces on her own, and Gutow had them rewired for the kitchen. The butcher block is another antique piece the client found. The extra surface area near the refrigerator is the perfect place for putting together a cheese plate or an appetizer before taking it into the adjacent dining room.
Blue pendants: vintage; sink: Rohl; faucet: Country Kitchen, Rohl; countertops: honed marble, Botticcino Classico
Related Articles Recommended












