Architectural Wonders: Postcards From Singapore
http://decor-ideas.org 11/11/2013 05:10 Decor Ideas
On a recent trip to Singapore to attend the World Architecture Festival, I was able to spend a day checking out some of the architecture the island city has to offer. The recent architecture of the clean, safe and modern city of 5.3 million people can be described in a few words: big, extravagant and (increasingly) green. Take a look at a few buildings and a park helping to make Singapore a destination for architecture buffs.
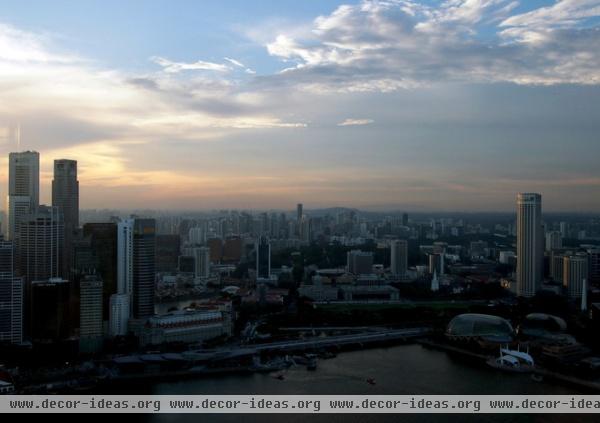
Singapore's founding by the British in the early 19th century was strategic — to counter the Dutch shipping dominating the region. Likewise, its current flourishing can be attributed to its proximity to China, India, other parts of Asia and Australia. Like major cities in nearby countries (Kuala Lumpur, Hong Kong, Bangkok, etc.), Singapore is a city of living and working vertically. Even the gardens are vertical.
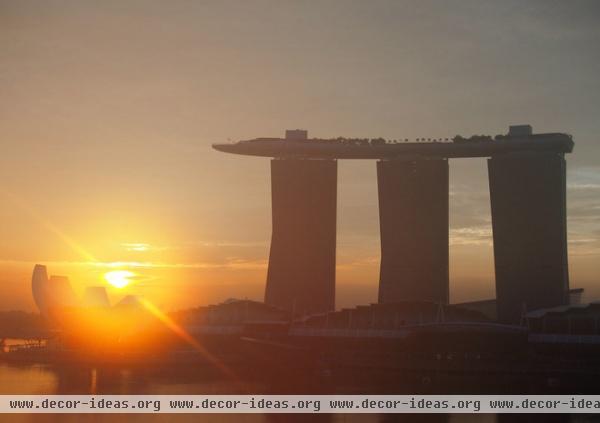
The Marina Bay Sands Integrated Resort (a hotel, casino, mall, convention center, movie theaters, museum and promenade covering 38 acres) was completed in 2011 and has already become Singapore's unofficial symbol. The most distinctive formal gesture of architect Moshe Safdie's design is the hotel, which consists of three towers (with nearly 3,000 rooms total) linked at the top by the public Sands SkyPark and a pool for hotel guests.
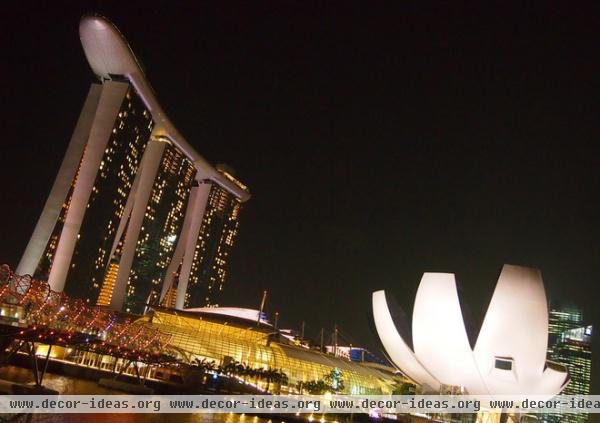
The massive complex is considered the most expensive building in the world, at a cost of $6 billion for construction. It could be argued that it was worth it, given the visibility it has given Singapore and the resort's ability to lure visitors with conferences like WAF, an annual festival that aims to award the best architecture in the world.
In this photo, the hotel rises over the clamshell-like museum in the lower-right corner, with the glass-walled mall in between. In the bottom-left corner is a double-helix-shaped pedestrian bridge that links Marina Bay Sands to the Singapore Flyer Ferris wheel and other tourist spots.
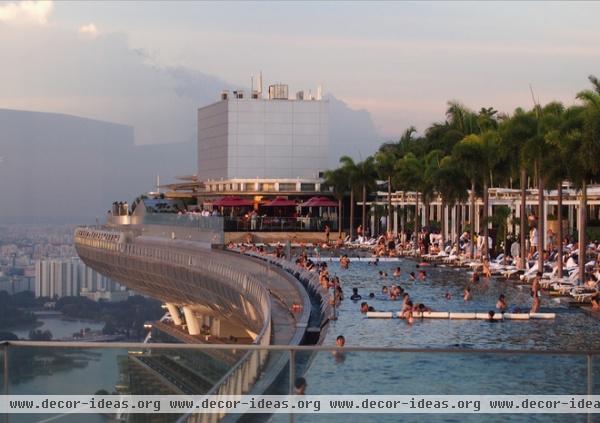
The pool and park bridging the 55-story hotel towers follow a theme found throughout Singapore: creating a new ground plane raised well above sidewalk level. It is the stuff of science fiction (think of the raised walkways in the silent film Metropolis), but in Singapore it is a reality — if one predicated on money and linking private enclaves rather than the public realm.
The rooftop infinity edge pool is one reason people opt to stay at Marina Bay Sands. It offers dramatic views of downtown, though it is not a place for the vertiginous. I wasn't a guest, so in this photo I'm peering in from the adjacent public deck.
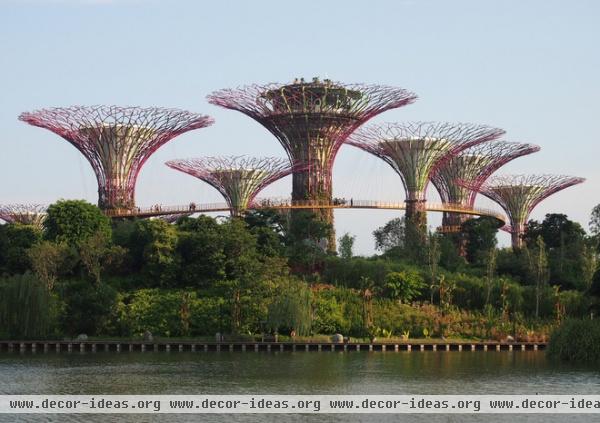
Immediately east of Marina Bay Sands is Gardens by the Bay, the first part of a three-phase transformation of reclaimed land into parkland east of the downtown core. The design of the $1 billion, 133-acre park by Grant Associates (landscape architect) and Wilkinson Eyre (architect) showcases tropical plants and horticulture, but it's the "Supertrees" that steal the show. Clustered in three groves, the 17 Supertrees reach up to 16 stories tall and act as vertical gardens as well as chimneys for releasing purified air that comes from burning waste material to cool the conservatories found elsewhere in the garden.
A raised walkway links some of the Supertrees in one grove. At night, the Supertrees become canvases for shows of light and sound.
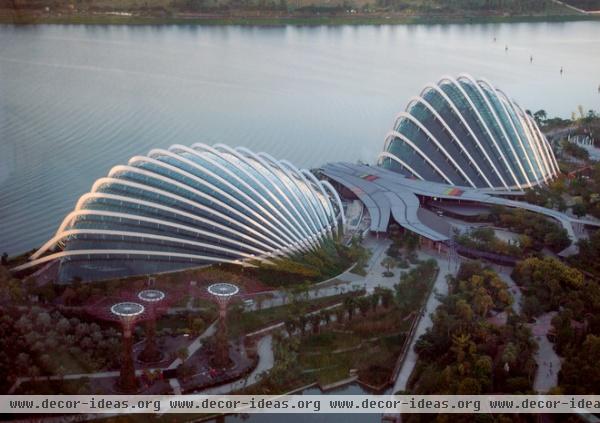
Here are the Cooled Conservatories, seen from atop Marina Bay Sands. The pair of buildings won the "World Building of the Year" award at the 2012 WAF, also held in Singapore.
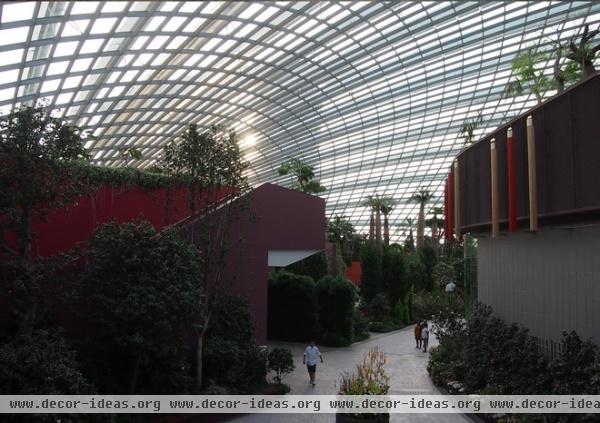
The conservatories are respectively called the Cloud Forest and the Flower Dome; here we are peeking inside the latter. Like botanic gardens around the world, these buildings work to re-create environments much different than what can be found on the other side of the glass. Singapore's heat and humidity are decreased inside the Flower Dome in favor of a perpetual spring. As expected, this human-made climate is aimed at letting flowers bloom, but the energy needed to cool the large space comes from responsibly burning waste material and purifying it before releasing the exhaust through the Supertrees.
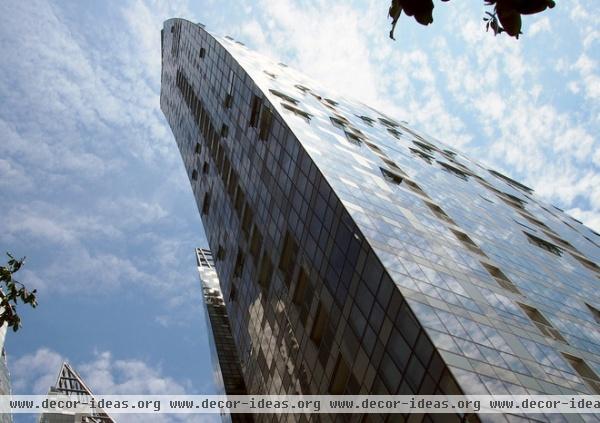
Given Singapore's safety, cleanliness and quality of life, it is a highly desirable place to live. A number of large residential developments have been recently completed or are underway, some using the names of well-known architects to make their mark. Reflections at Keppel Bay is a huge development designed by Daniel Libeskind. It is located near Sentosa Island, a popular destination for tourists and residents alike with theme parks, shopping, resorts, beaches and golf courses.
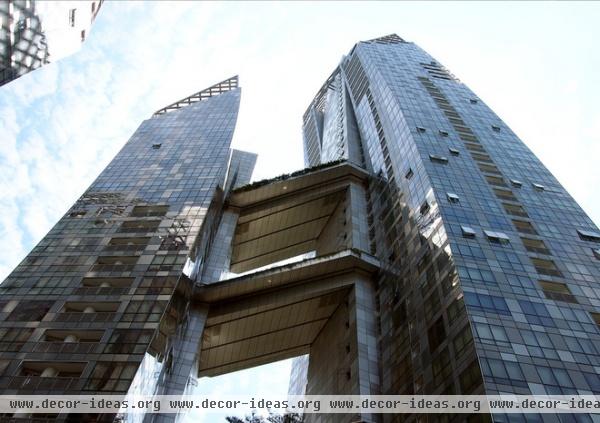
Of the 17 buildings in the development, 11 are low-rise structures and six are towers. The towers are linked by sky bridges at different levels, and each is capped by a sky garden. The towers curve as they rise and end in jagged profiles, a signature move of Libeskind.
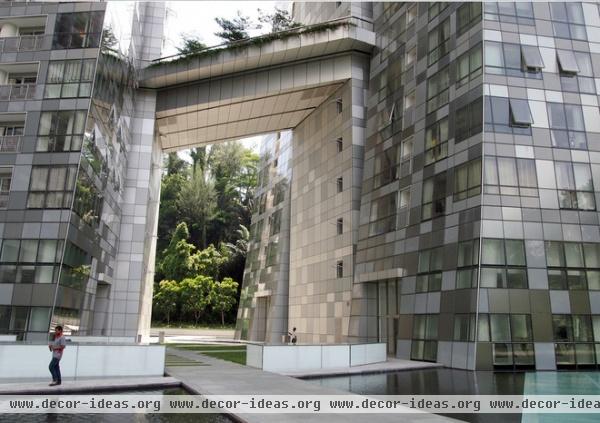
The towers sit among pools traversed by walkways. Reflections at Keppel Bay is Western not only in architectural style and the choice of architects (Libeskind is of Polish-Jewish descent and now lives in the United States), but also because it is a gated community (don't ask me how I got inside to take these pictures). Tennis, a gym, playgrounds, outdoor barbecues and other shared amenities are spread between the buildings.
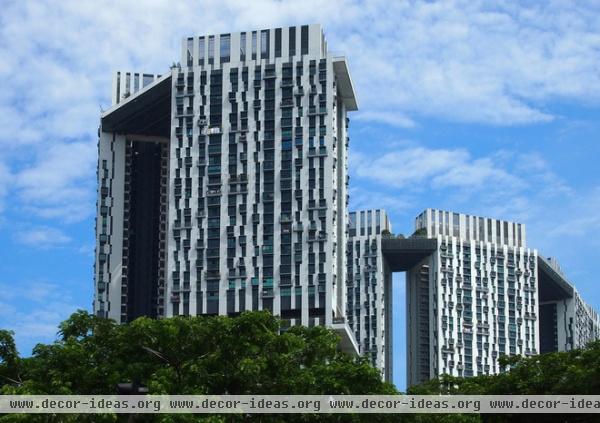
The recurring theme of sky bridges can even be found in the Pinnacle @ Duxton public housing project that towers over Chinatown. Singapore architects Arc Studio designed seven slab-shaped towers linked by bridges at floors 26 and 50. The public can pay a few dollars to visit the 50th floor sky bridge, which is considered the longest in the world.
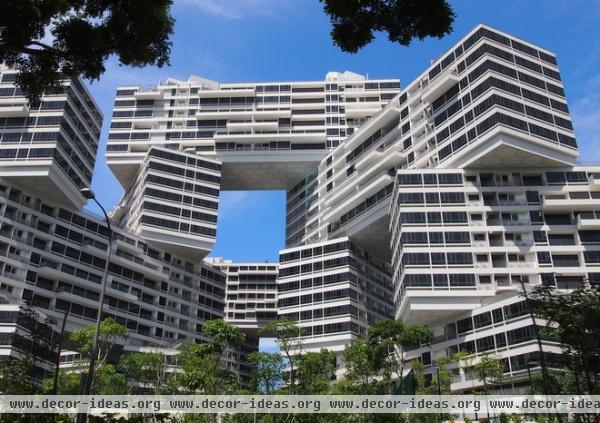
Nearing completion roughly halfway between the Keppel Bay project and Pinnacle @ Duxton is The Interlace, a humongous project designed by the Office for Metropolitan Architecture. As is the tendency with Rem Koolhaas and his office, norms are questioned. In this case, they reconsidered the typology of vertical towers connected by bridges, instead turning the buildings on their side and overlapping them, such that they become habitable bridges.
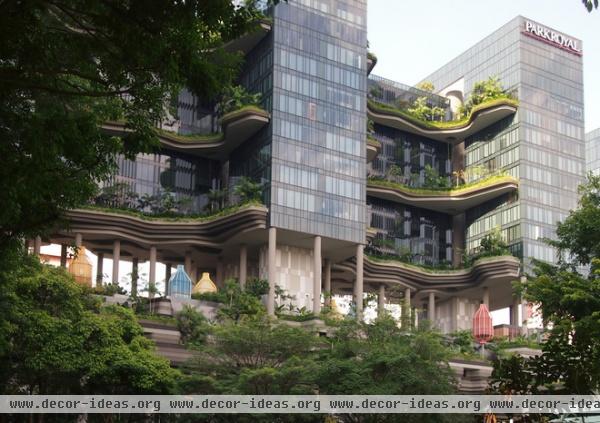
But a more suitable way forward may be found in the project of Singapore's WOHA, an architecture firm that focuses on high-density sustainable living in the tropics. For the PARKROYAL on Pickering, a hotel overlooking a sizable downtown park, the firm provided two units of green space on the building for every one unit they took by building on the site. WOHA's goal is usually a 1:1 ratio, but they exceeded it by creating a raised park on the fifth floor (covering almost the whole footprint of the building and visible here with the colorful candy-shaped pieces) and even more terraces on the upper floors. This view from the park reinforces the architect's notion of visually continuing the green space from this public space up the building.
Singapore's tropical climate is ideal for vertical gardens (like Solaris, part of an exhibition talked about on Houzz), just one way that big and modern buildings (the norm in the city) can be better for the environment and the people occupying them.
Related Articles Recommended












