Easy Reference: Standard Heights for 10 Household Details
http://decor-ideas.org 11/11/2013 02:30 Decor Ideas
I have had hours of meetings throughout the years about the right height for countertops, tables, pendant lights and more. Some heights are standard, while others may be specific to a client's request. Here I'll talk about some of the more common heights and how they might affect your design decisions. Use this as a guide but remember there will always be exceptions. Don't be afraid to ask your contractor or designer for examples or even a mock-up to help you visualize your space.
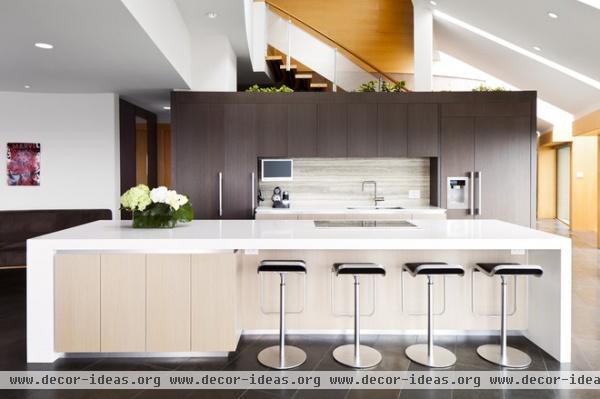
Kitchen counters. Kitchen counters are typically set at around 36 inches finished, including the countertop material, although I have set them at 37 or 38 inches for tall clients. The height for a bar or dual-level island is typically 42 to 43 inches.
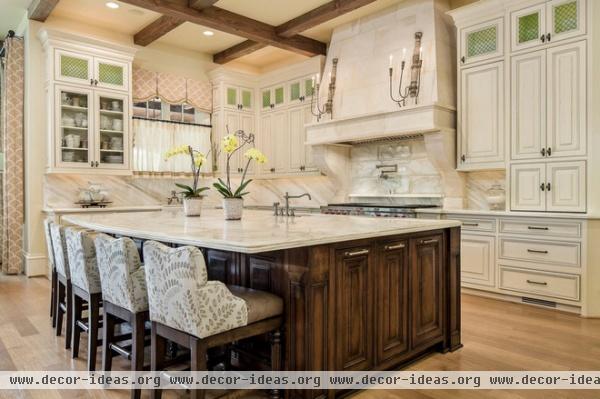
Counter and bar stools. Counter stools are standard at 24 inches. Bar stools are typically 30 inches. These two dimensions refer to the top of the seat to the floor. Counter and bar stools can be backless or have a seat back. Swivels are also available. If you opt for a counter or bar stool with arms, make sure the arm fits underneath the counter and clears any cabinet details, like corbels.
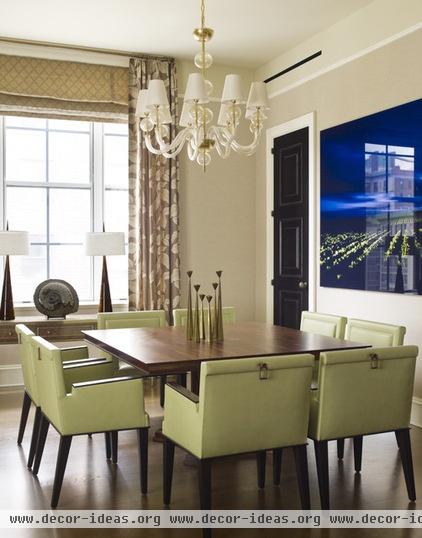
Dining tables. Dining tables and even casual eating tables are standard at 30 inches. Some older, vintage tables are 29 to 29½ inches. I think 30 inches is best, even for tall people. Dining chair seat height is typically 17 to 19 inches. If you would like armchairs, make sure you check any apron details on the table to ensure the chairs fit comfortably under the table.
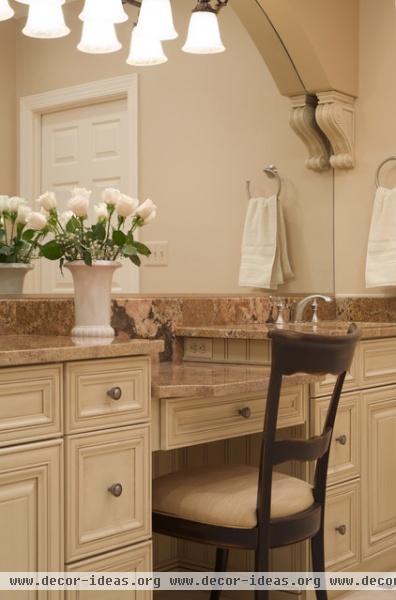
Bathroom counters. The standard height for bathroom counters is 34 to 35 inches. If you have a built-in vanity, such as the one shown here, the vanity should drop down to 30 inches to accommodate a regular chair. Regular chairs have a standard seat height of 17 to 19 inches.
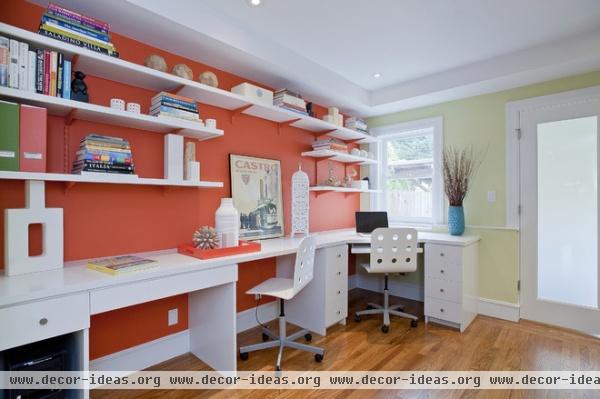
Shelves above a desk. For an office or workspace with open shelves or uppers, 22 to 24 inches is standard for shelf placement above the top of the desk. This is high enough to clear most computer screens and even accommodate undercounter lights.
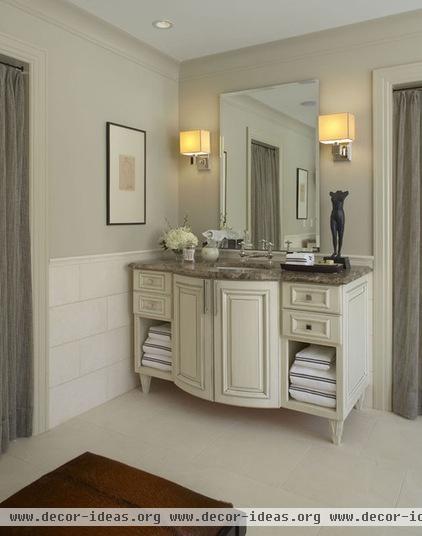
Sconces above a sink. I think light from two directions is best for a bathroom. Overhead light can come from a ceiling fixture or can lights. Forward lighting typically comes best from sconces set at 33 to 36 inches above the sink. Again, very tall people may require them to be higher.
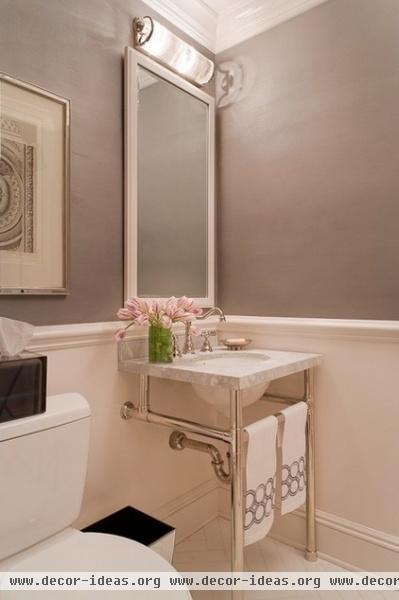
Wainscoting. Tile or wood wainscoting in bathrooms is set to standard height at 45 to 48 inches. This typically allows for the vanity or cabinets to be placed just under for a clean, uniform look.
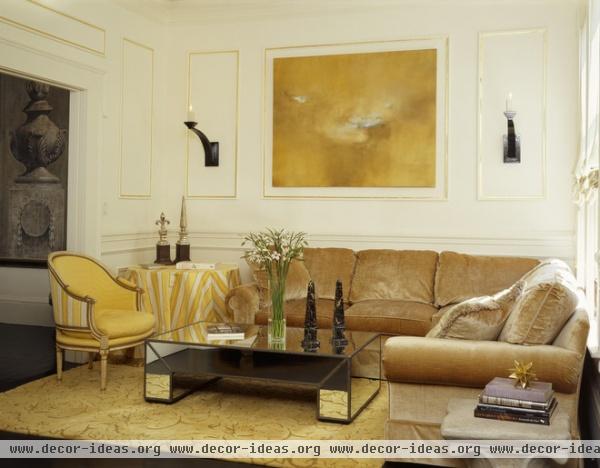
Coffee tables. Most coffee tables are finished out at around 18 to 20 inches high. This allows for comfortable legroom in relation to sofas and chairs.
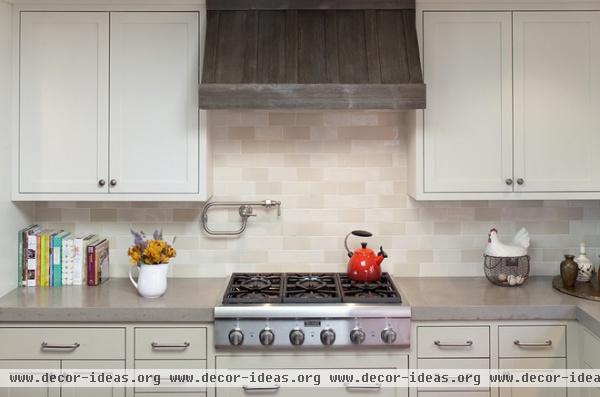
Kitchen hoods. These are tricky, because hood heights can vary by manufacturer. The standard hood height is 30 to 33 inches, but consider your own height. If you are a very tall person and need extra room to avoid head bonks, then consider a streamlined design without bulky details. The primary function of the hood is to eliminate odors and food particles in the air. Therefore, the hood must be mounted at a height that maximizes its effectiveness.
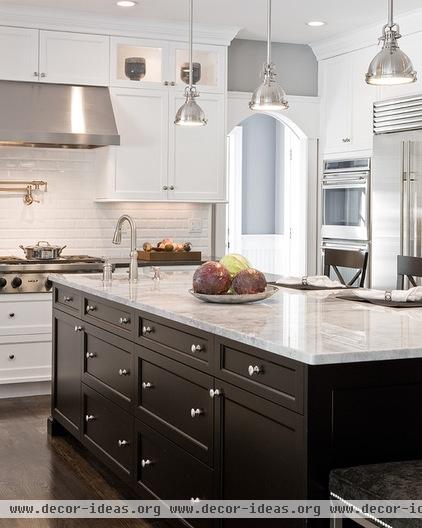
Pendant lights above an island. The size of pendants themselves may vary according to ceiling height, but typically I like to see pendants 40 to 43 inches above the finished counter. I prefer a slightly higher pendant for no overhead distractions. The number of pendants will vary according to the size of your island, but two to four is typical.
More:
How to get your pendant lights right
How to remodel your kitchen
Find a decorator, designer, architect or builder near you
Related Articles Recommended












