My Houzz: Color and Heirlooms Combine in a Welcoming Bungalow
Priscilla Rieves started giving her husband, Mark, decorating advice before they were even dating. When he bought his 1921 bungalow in Dallas' Vickery Place, a historical neighborhood, he'd ask coworkers for decorating ideas. "Priscilla worked in the office with me, and she never steered me wrong," he says.
When Mark proposed, Priscilla says the first words out of her mouth were, "Oh, great! I've always wanted to decorate your house." Mark took this as a positive sign, and the couple quickly merged households.
In the 13 years since their wedding, the Rieveses have added separate guest quarters over their garage, renovated the dining room and kitchen, built a master bathroom and walk-in closet, and constructed a large covered back porch. The couple worked together on the design of the home and consulted local architect Daron Tapscott, who specializes in renovations of older homes. Today it's a harmonious mix, with modern upgrades and colorful charm.
Houzz at a Glance
Who lives here: Mark and Priscilla Rieves and their dogs, Georgie and Lilly
Location: Vickery Place neighborhood of Dallas
Size: 1,600 square feet (main house); 2 bedrooms, 2 bathrooms, plus 700-square-foot garage apartment
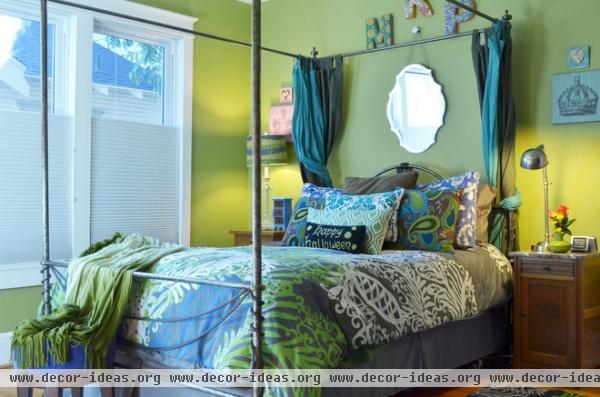
The master bedroom and bathroom are part of a new addition. Priscilla calls herself a "sucker for color" and has never been shy about decorating with bright and bold hues. The acid-green walls here are tempered by turquoise accents.
Paint: Spanish Olive, Glidden; bedding: Anthropologie
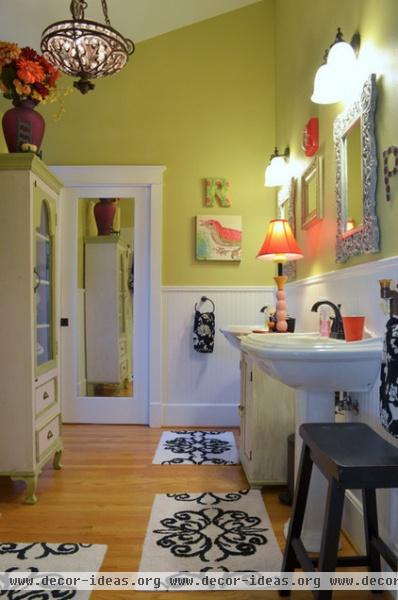
Vaulted ceilings, modern fixtures and a large walk-in shower highlight the new master bathroom, while wood flooring, white wainscoting and an original pocket door maintain the bungalow's vintage style.
Paint: Soothing Green Tea, Glidden; stool: El Paso Import Co.
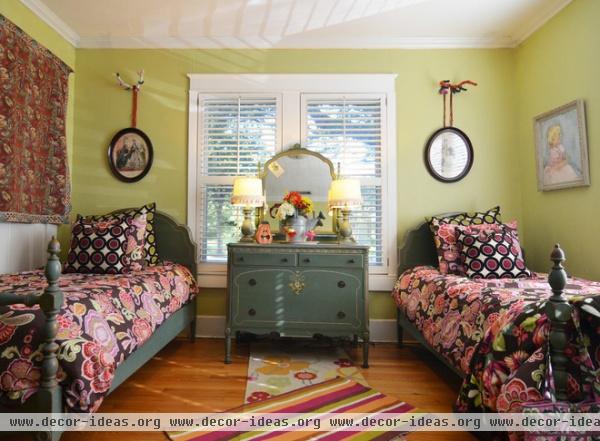
A green and pink guest room faces the front of the property and houses a 1930s green bedroom set that once belonged to Mark’s paternal grandparents. Each piece in the set features hand-painted accents. Priscilla's great-aunt (whom she's named after) painted the portrait of a 2-year-old Priscilla.
Paint: Soothing Green Tea, Glidden; bedding: Cynthia Rowley
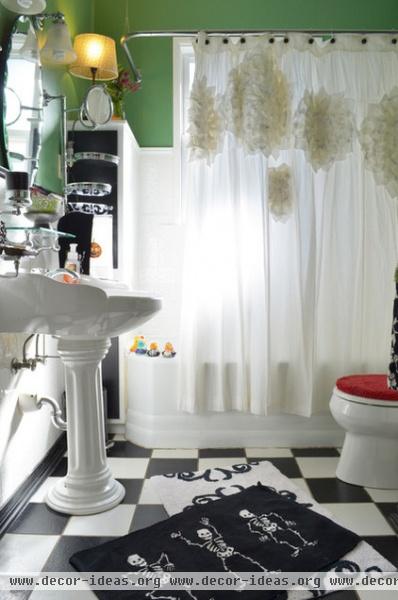
Mark updated the home's only original bathroom when he first moved in. He added a pedestal sink to maximize floor space and installed a black and white checkered floor.
Shower curtain: Anthropologie; mirror, wall-mounted accessories: Pottery Barn
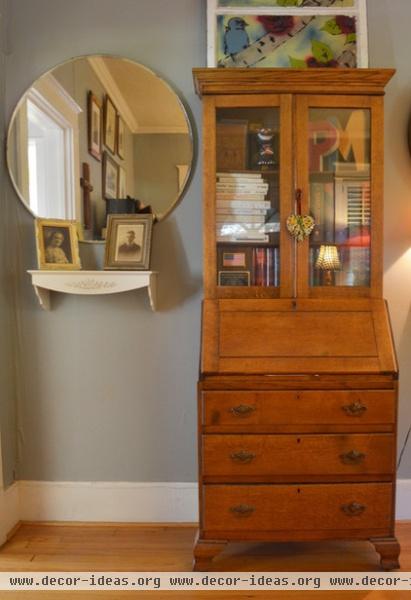
The home is sprinkled with family heirlooms, like this 1860s maple secretary from Mark's relatives that sits in the living room. When Mark moved in, he tore up the carpeting and was thrilled to find original oak floors.
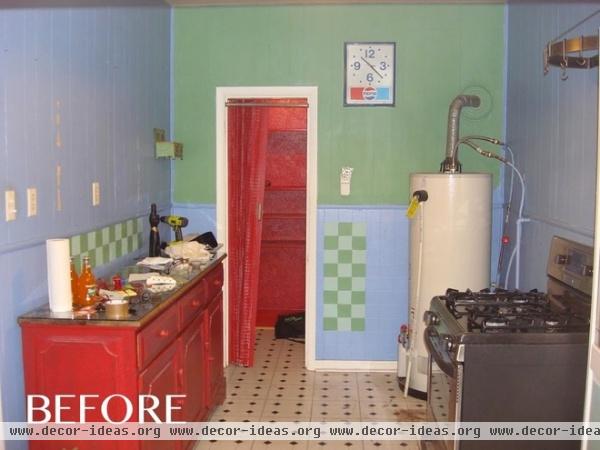
Before the couple renovated, their kitchen was a closed-in, galley-style space with a tiny pantry at the far end. To create an open-concept kitchen, they removed a nonsupporting wall (left) between the kitchen and the dining room, and eliminated the pantry closet.
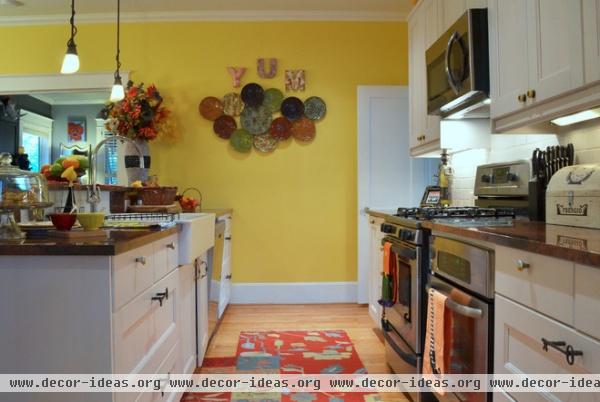
AFTER: Now the kitchen is open to the dining room and has an entrance (right) from the hallway beyond. Mark says, "During this renovation we also restored all of the crown and base molding back to the original wide boards, which had been removed in the kitchen and in several rooms."
The countertops are Red Dragon granite.
Cabinets: Akurum, Ikea; sink: Domsjö, Ikea; drawer pulls: Anthropologie
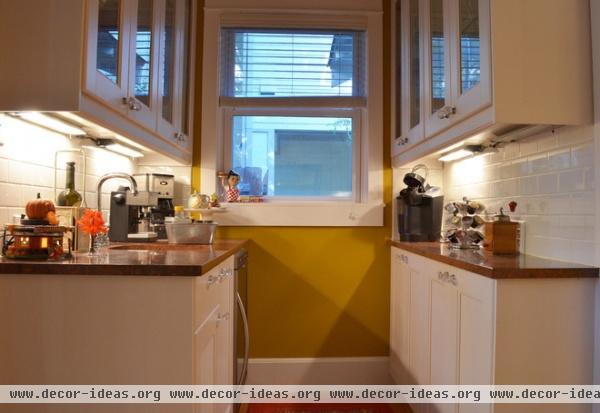
When the Rieveses updated their kitchen and dining room, they converted the original breakfast nook into a butler's pantry. What used to be a catchall for sports equipment and bicycles is now a well-appointed coffee station and extra kitchen storage.
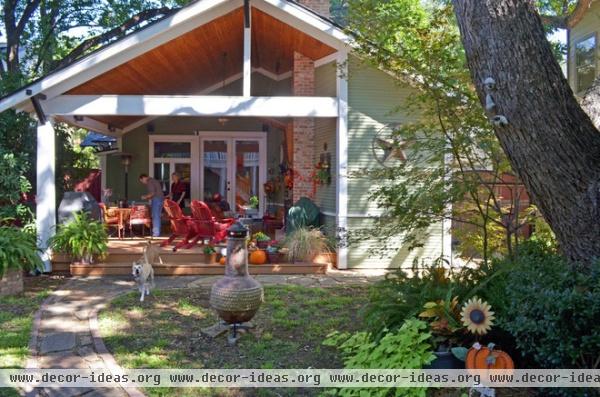
The back porch was a major part of the home's renovation. The Rieveses wanted an outdoor space that they could enjoy year-round. Daron Tapscott's design extended the roofline to match the original and included a raised deck and brick fireplace.
Mark grew up in Roanoke, Virginia, and even as a kid, he always had an appreciation for the history, scenery and small-town environment of the Roanoke area. When work brought him to Dallas 23 years ago, he "was drawn to this neighborhood because it has a sense of history, thousands of beautiful trees and a small-town feel," he says.
Mark and Priscilla added a playful touch to the trunk of this pecan tree.
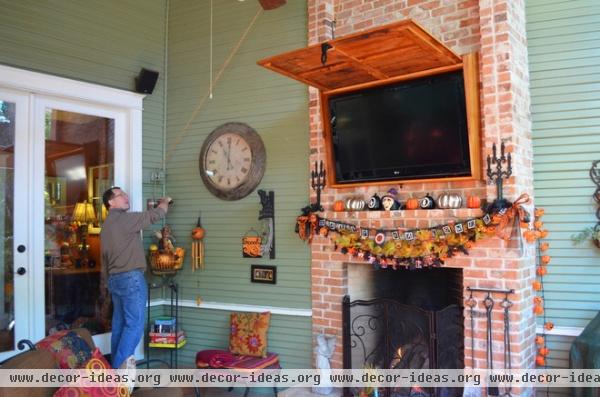
Mark, shown here, calls the outdoor room his “man porch." On cool days Priscilla knows she can find Mark relaxing and watching his Virginia Tech Hokies or the Texas Rangers on the outdoor flat-screen TV. Priscilla has decorated the space for Halloween.
Mark salvaged wood from another 1920s house in the neighborhood and built a custom cabinet for the TV. He rigged the cover with a rope and pulley system, so that he can mechanically open it and then close it off to protect it when its not in use.
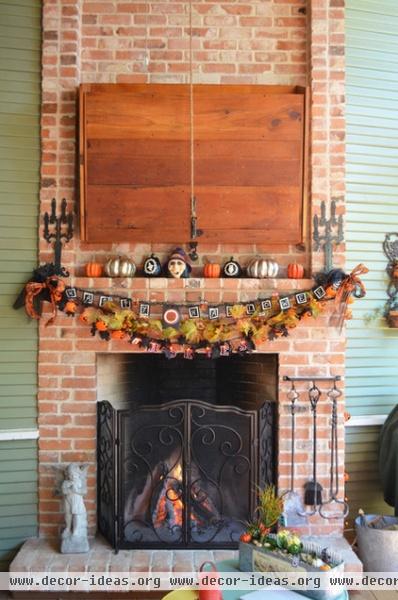
Here's the cabinet closed.
Mark and Priscilla installed a Rumford fireplace on the back porch. The Rumford, common from 1796 until about 1850, is a tall, shallow fireplace; it was designed by a physicist who was known for his investigations of heat. He made them smaller and shallower so they would radiate warmth better.
The fireplace poker set was hand forged 45 years ago by a blacksmith who worked at Mabry Mill on the Blue Ridge Parkway in Virginia. "Fires in the fall, winter and spring can't be matched," Priscilla says. "And it is a great place to watch movies or have a romantic dinner."
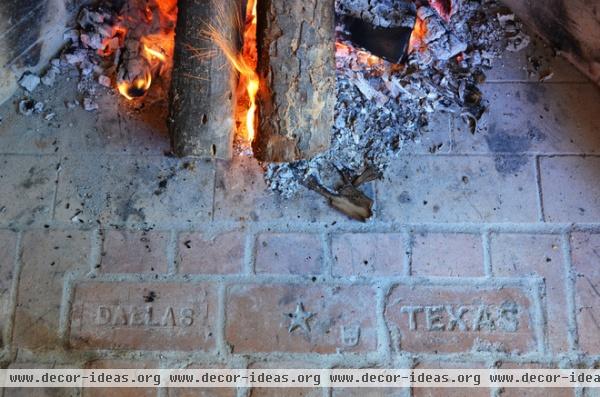
The fireplace is made from local recycled brick dating back to the early 1900s. Mark dug up these three special imprinted bricks in the yard when they were building the detached garage and apartment, and installed them at the base of the hearth.
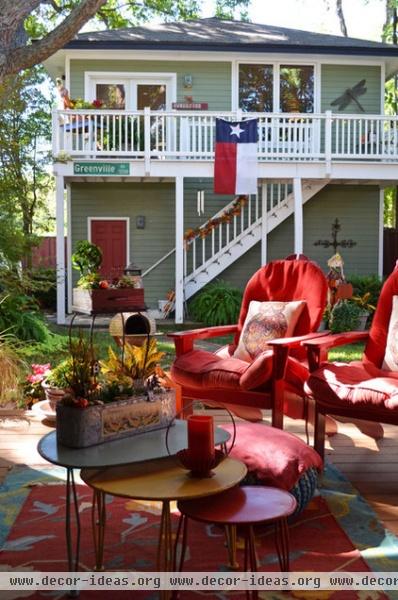
The back porch opens up to the garden and garage, which are shaded by an enormous pecan tree. To create additional living space that could be multifunctional, the couple built a 700-square-foot apartment over the detached garage. When the Rieveses were renovating the main house, they lived in this space for six months.
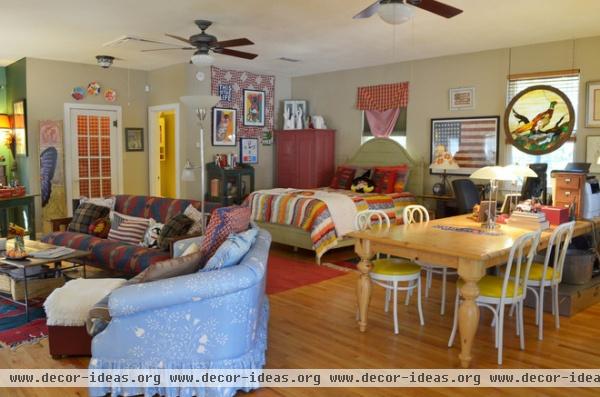
The guest apartment has an open studio layout. Priscilla and Mark both have home offices in this space. There is also a small bathroom in the back corner, plus a sink and a small refrigerator.
The apartment, like the house, is decorated with things found over the years. Some of Priscilla's favorite local places to shop at are Gypsy Wagon, Curiosities and Random.
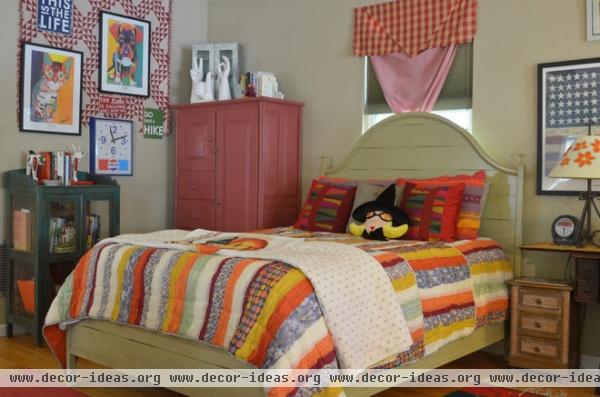
The apartment has an eclectic mix of Santa Fe–style furniture and funky quilts and patterns. "This space provides comfort and privacy for friends and family who come to stay," says Priscilla. "We don't believe that adage that if you make a guest room too nice, people won't want to leave."
Bedding: Anthropologie
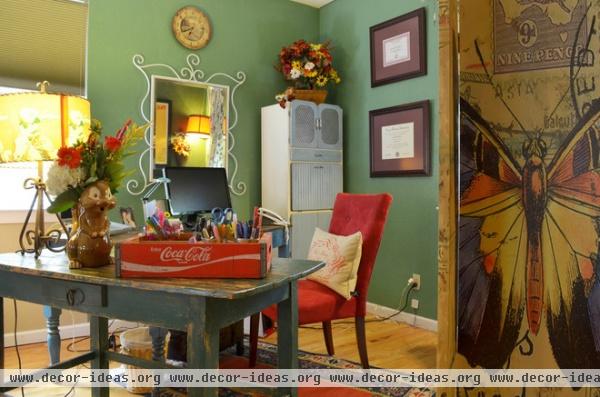
This corner of the guest apartment is Priscilla's office and study area. She works as a pediatric nurse, and is currently earning a PhD in child development.
Desk: El Paso Import Co.; butterfly screen: HomeGoods
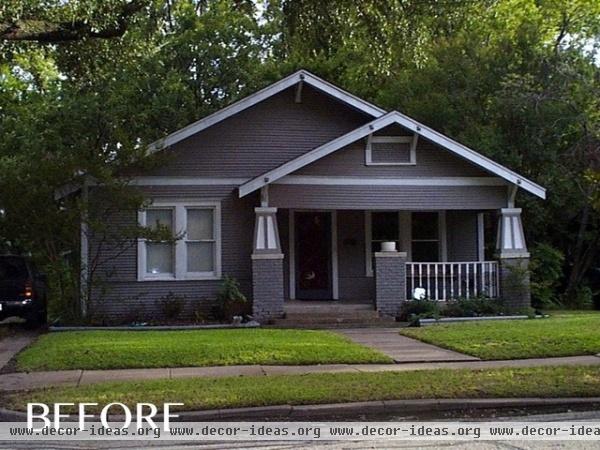
The bungalow exterior was previously gray and had minimal plantings, all of which were shrouded by overgrown trees. But it had "classic American style and great bones," Mark says.
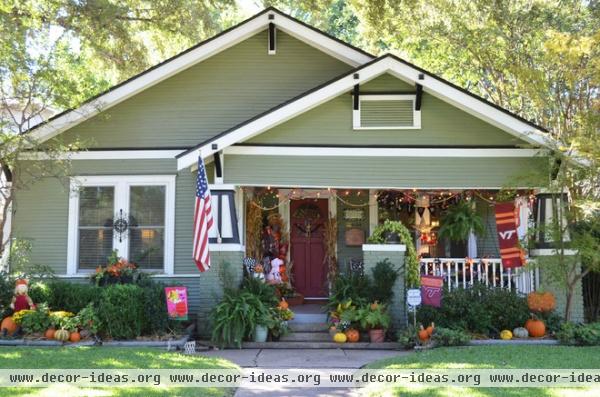
AFTER: Mark chose Spanish Moss from Restoration Hardware as a base color and trimmed the house in black and white. The large front porch is currently decorated for fall and Halloween to greet trick-or-treaters.
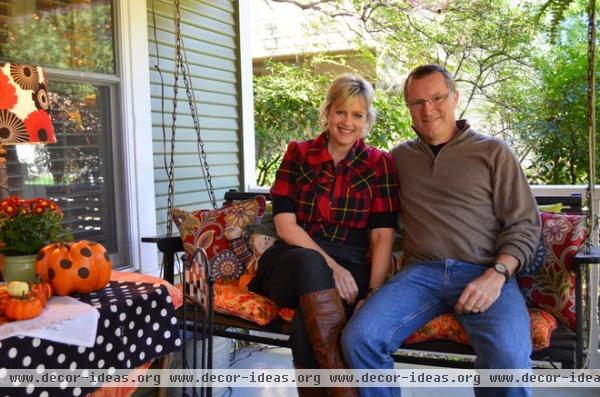
Priscilla and Mark, shown here, love to sit on their porch swing in the afternoons and chat with passersby. "We know all our neighbors," says Priscilla. "And porch time is a ritual for us when the weather is nice."
See more photos of this home | Show us your home
Browse more homes by style:
Small Homes | Colorful Homes | Eclectic Homes | Modern Homes | Contemporary Homes |
Midcentury Homes | Ranch Homes | Traditional Homes | Barn Homes | Townhouses | Apartments | Lofts | Vacation Homes












