My Houzz: Medieval Meets Contemporary in Montreal
Nothing about this sleepy neighborhood in a suburb of Montreal would hint at a medieval-inspired sculpture gallery lurking inside one of the homes. But step inside Mélanie and Steve Dupont's house and you'll find intricately carved wood bas-reliefs and towering wooden figures that nod to the era.
It's all thanks to Quebec artist and sculptor Maurice Boisvert, who lived in the house and used it as his studio; he hand carved all of his wooden sculptures there until he passed away in 2004. When the Duponts moved in, many of the rooms in the 1950s-built house needed an update, but they wanted to honor as many of the original artistic details as possible. So a careful remodel ensued, balancing preservation with modernization.
Houzz at a Glance
Who lives here: Mélanie and Steve Dupont, who both work for the city of Montreal, and daughter May-Lee
Location: Boucherville, Quebec
Size: 3,000 square feet; 2 bedrooms, 2 bathrooms
Year built: 1952
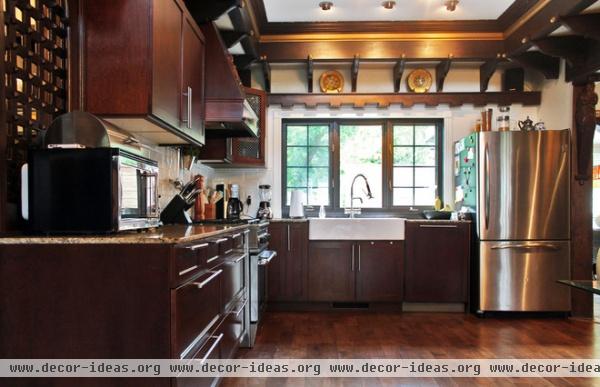
The Duponts made changes that would update the house but not modify Boisvert's labors of love. For example, they preserved decorative wood elements near the ceiling but added new oak flooring throughout the main level. Plates purchased on family trips to Morocco and Portugal sit on the original wooden shelves.
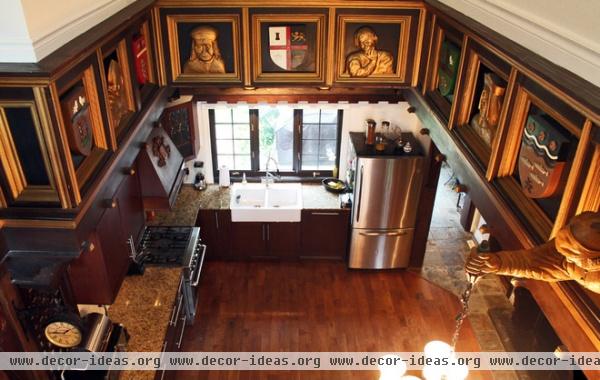
Boisvert had modified much of the original structure of the house himself, creating many challenges for the Duponts. "We didn't know how he did it," says Mélanie. "If we ever had to fix something, we had to figure out not only how it was built the first time, but what kind of materials were used."
Boisvert's most dramatic display of sculptures, which are inspired by ancient Rome, the Middle Ages and different characters from Quebecois history, circles the open kitchen and dining space, which the Duponts consider the heart of the property.

To make the main floor more practical and airier for entertaining, the Duponts and their crew of renovation-savvy friends tore down walls and carefully removed a portion of the sculptures that adorned the walls. (For now they're storing the sculptures in the basement and plan to incorporate them into that space when they renovate it.)
They replaced the cabinets but kept an original corner cabinet with a meshed door and the copper range hood, which Boisvert decorated.
Kitchen cabinets: Verdun
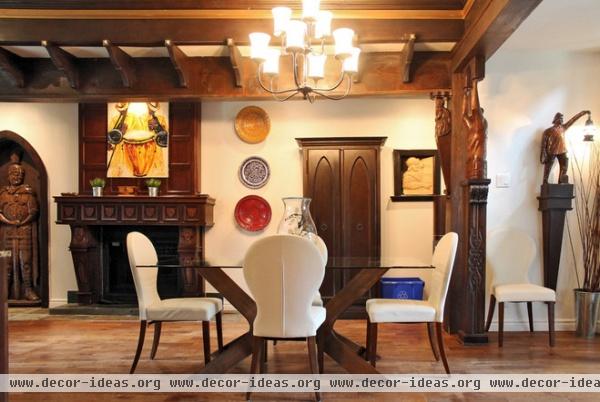
Boisvert's sculptures appear as parts of the structural work in the house, and as large decorative touches on the fireplace and sunken into a nearby wall. White upholstered chairs and a glass tabletop with a wood base update the space without taking away from its artistic appeal.
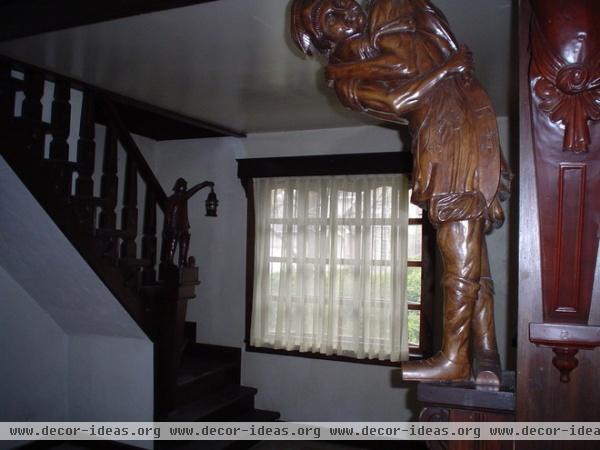
A heavy, solid staircase and low ceiling made this space dark and cramped.
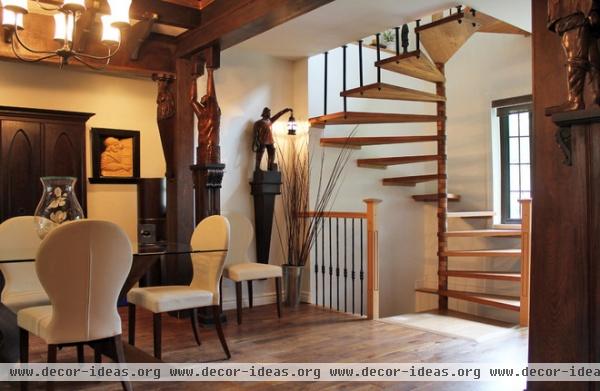
AFTER: A sculptural spiral staircase now opens the space up to more light. Sélesta custom designed the staircase to ensure that it was safe and child friendly and that it blended well with the original woodwork.
The Duponts replaced all of the windows in the house to properly insulate for Canadian winters, but left this one as a reminder of the home's original condition.
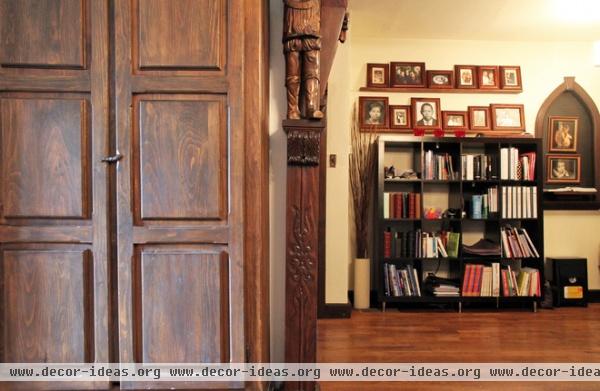
Boisvert had built a Murphy bed into the wall near the staircase. The Duponts converted it to a dining storage cabinet.
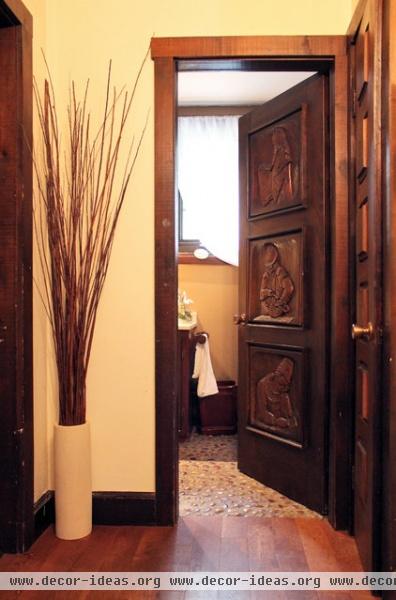
Steve wanted to expand the use of natural materials original to the house, so he redid this bathroom floor using cement and river rocks that he purchased at a local hardware store.
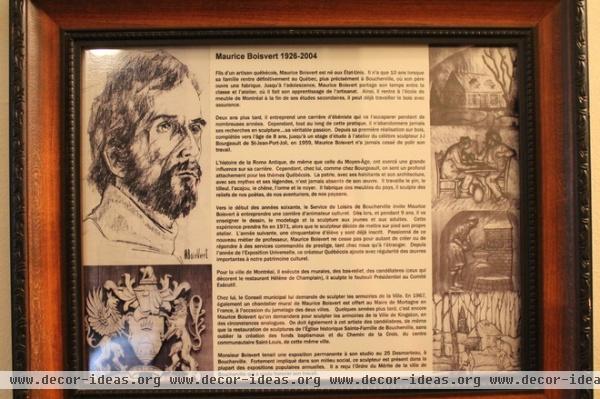
A framed biographical plaque about Boisvert hangs in the hallway close to the bathroom. Written in French, it describes his life and career in Quebec, as well as some of the artistic projects he took on in his later years, including works in Montreal's City Hall.
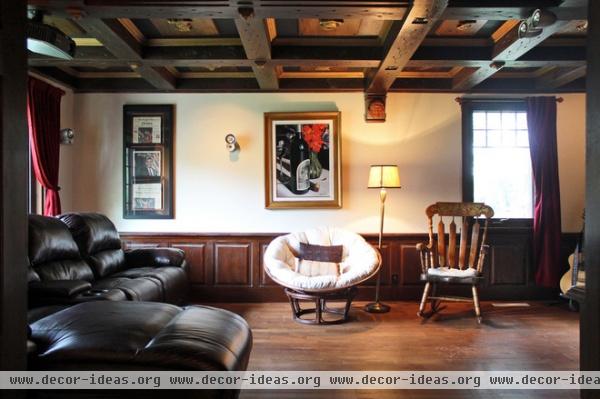
The living room, or "Steve's room," as Mélanie calls it, features hand-carved ceiling panels. Mélanie added red velvet drapes and a bar cabinet to complement the gentleman's lounge feel.
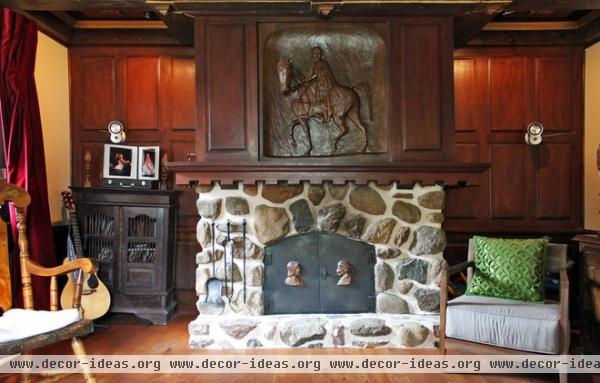
Since the room was "already so interesting," Steve says, they didn't want to distract from the original look and feel with a big TV. So they created a custom pull-down projector that's hidden in the ceiling above the fireplace. It descends from behind a decorative ceiling piece on hinges.
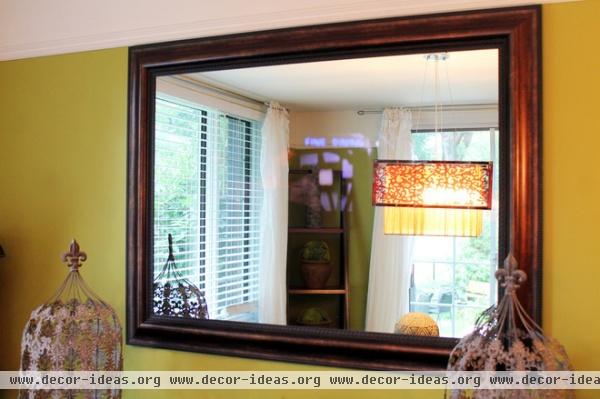
They hid modern technology elsewhere, too. In the sunroom, a decorative wall mirror hides a flat-screen TV. After seeing a similar concept at a design show for around $2,000 Canadian, Steve was determined to create his own version for less. He purchased a piece of bronze-tinted mirror glass from a local supplier and had it built into a decorative frame. When darkness falls, the screen becomes completely visible from behind the mirror glass.
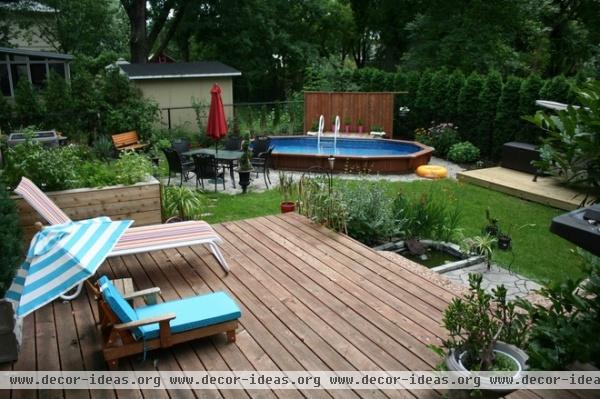
The sunroom leads to a resort-like patio and backyard with a pool, which the Duponts added after moving in eight years ago.
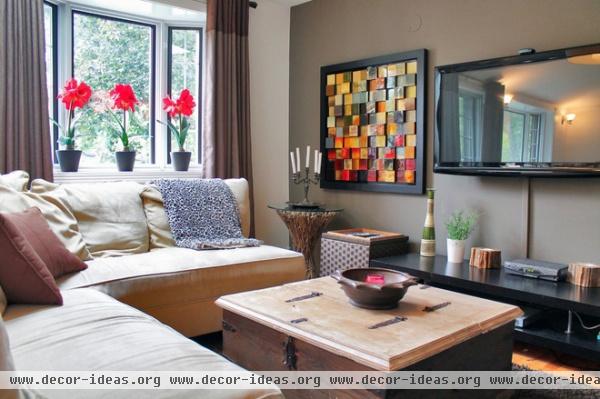
Although Mélanie did most of the interior decorating, she enlisted designer Manon Leblanc to help with a few spaces, including the upstairs living room. The style of this space is meant to be a bridge for and build upon the traditional wood looks downstairs.
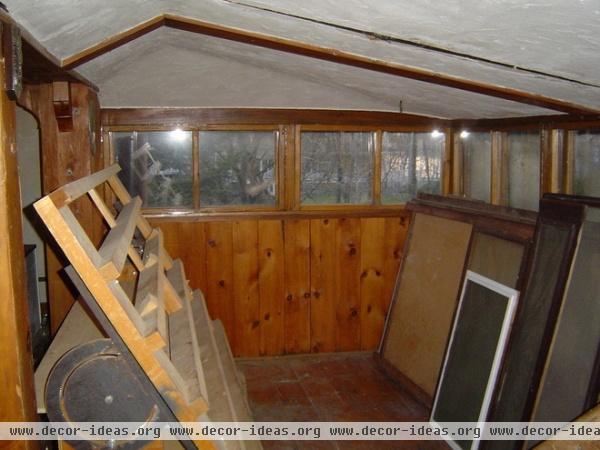
This wood-paneled room above the garage with garden views was formerly Boisvert's studio.
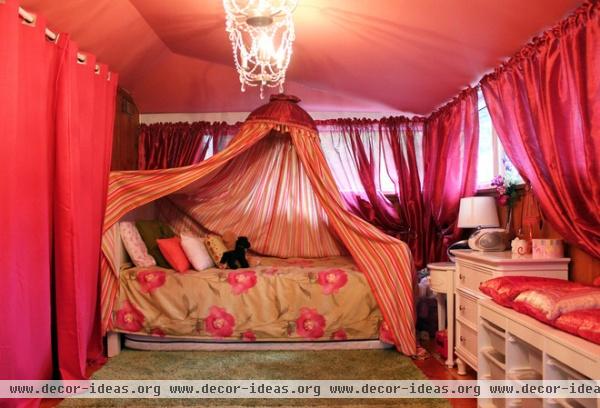
AFTER: Leblanc transformed the space into a flowing pink princess room for May-Lee.
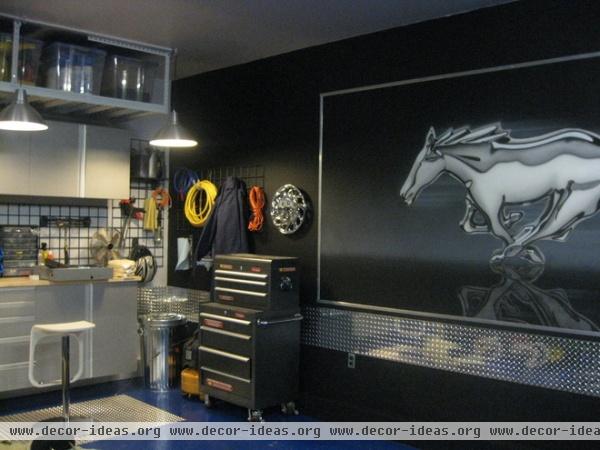
The couple completely renovated the garage to resemble a modern auto body shop. They commissioned artist Jean Pronovost to paint a custom mural.
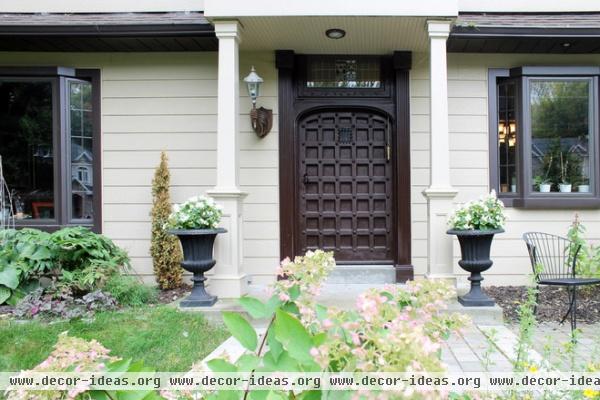
The heavy, castle-like door, hand carved by Boisvert, gives visitors a sneak peek of what to expect on the inside.
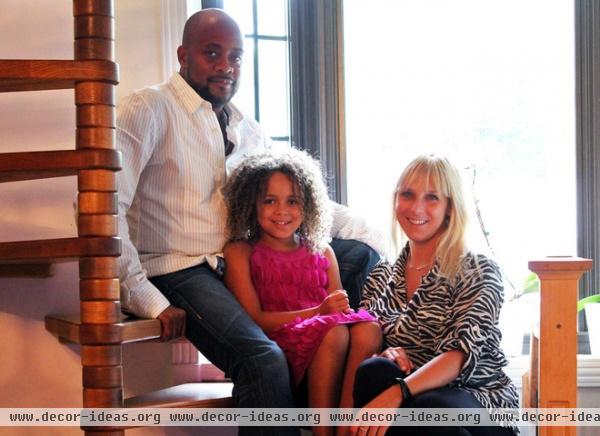
Steve, May-Lee and Mélanie relax on the spiral staircase. "We love that we helped to create our home," says Mélanie. "It makes it so meaningful."
Browse more homes by style:
Small Homes | Colorful Homes | Eclectic Homes | Modern Homes | Contemporary Homes
Midcentury Homes | Ranch Homes | Traditional Homes | Barn Homes | Townhouses | Apartments | Lofts | Vacation Homes












