Houzz Tour: 800-Year-Old Walls, Modern Interiors in Provence
Originally built into the fortress walls of Rasteau, France, some 800 years ago, this historic home evolved into a mishmash of rooms and styles over the centuries that followed. With each new addition, the floor plan became more and more random — and at times illogical.
By the time Washington, D.C., architect Ernesto Santalla was hired to remodel the property six years ago, its Provençal design had been cannibalized by a 1960s mix of wild wallpaper, Dutch tile and faux finishes. Despite these shortcomings, Santalla was able to peel away layers of renovated details to reveal the quirky layout, 3-foot-thick stone walls and authentic period architecture that lay beneath.
Santalla saved as much of the original structure as possible. The simple style, in line with the region's tradition, is now joined by distinctly modern additions; old and new are distinguished in what is now a luxurious vacation home. "Once I accepted the structure as it was," Santalla says, "the design became very easy for me."
Note: All of the furniture was sourced locally or purchased from BoConcept.
Houzz at a Glance
Who lives here: It's a part-time home for an American family.
Location: Rasteau, France
Architect: Studio Santalla
Contractor: Patrice Blanc
Size: About 3,000 square feet (slightly skewed due to the home's odd configuration and 3-foot-thick walls); 2 bedrooms, 2½ bathrooms
Photography by Geoffrey Hodgdon
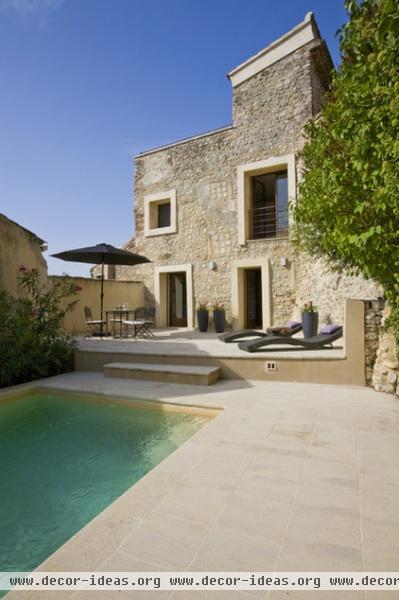
The first time Santalla saw the home, he thought the dilapidated backyard was a city dump. Now that it's cleared out and this new paved patio and rectangular pool have been installed, it's become an oasis.
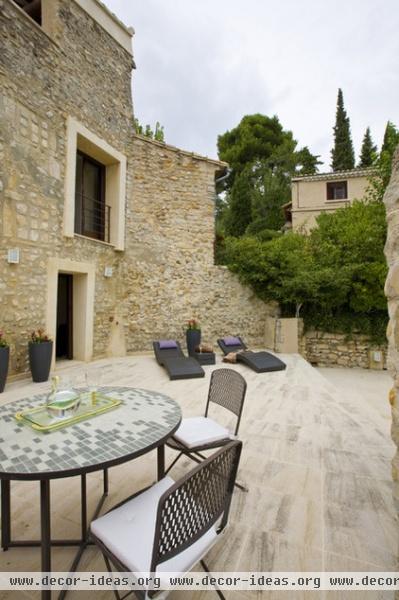
A private limestone terrace connects the house and the pool; it combines traditional materials with a more modern design.
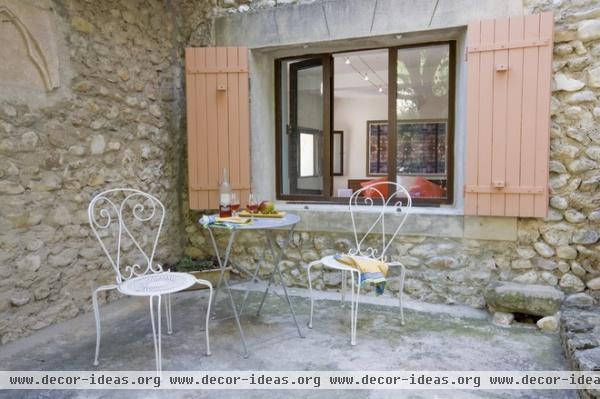
This small courtyard links the street to the home's main entry. Santalla kept all of the original window openings intact. Each one was a different size, so custom weather-tight windows were made for each and treated to a distressed metal finish — a look common to renovation projects in the region.
"I just accepted the chaos," says Santalla. "There was a complete hodgepodge of window sizes, and that's how it was going to stay."
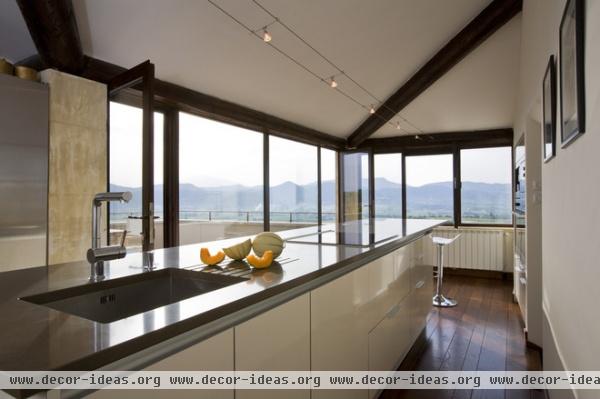
The kitchen was renovated during the 1960s, with architecture that clearly clashed with the home's Provençal roots. Santalla ripped out everything and started over. The engineered quartz countertops and lacquered cabinetry are simple but conspicuously modern. "We made it very clear about what was new, and we weren't apologetic about it," says Santalla. "I think the worst thing you can do to an old structure is to copy what's there."
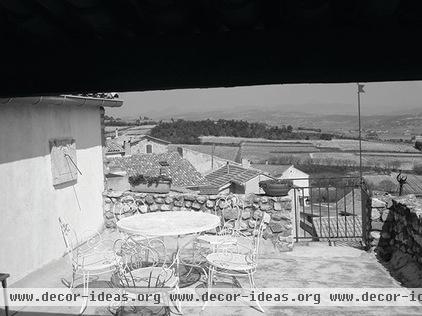
The top floor's stunning view of the town, vineyard and mountains was a selling point for the new homeowners. But a toolshed took up one entire side of the space.
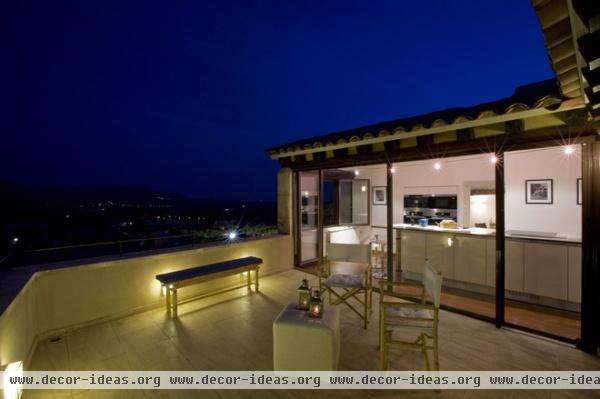
AFTER: Glass surrounds the new kitchen, taking advantage of the panoramic views. Santalla expanded the new kitchen by enclosing a covered portion of the terrace, and tore down the toolshed to create a more open space outside.
The kitchen's clean lines contrast with the building's architecture. "By nature a kitchen will always date a space," says Santalla. "Eventually it has to be taken out and replaced with something new."
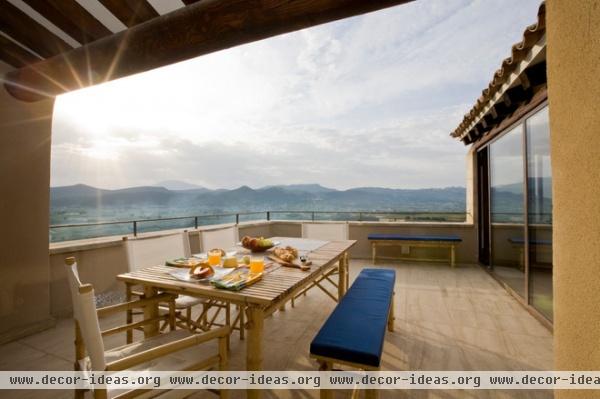
Limestone pavers and a simple, understated railing defer to the view, smoothing out what was once a rough stone terrace.
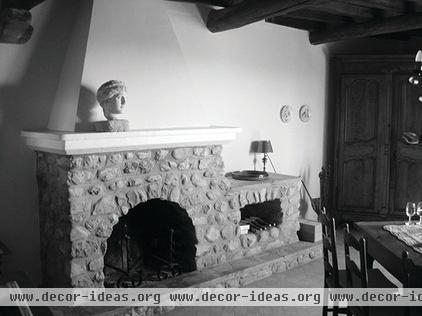
This room formerly served as the dining room, with a massive stone-covered fireplace and formal mantel.
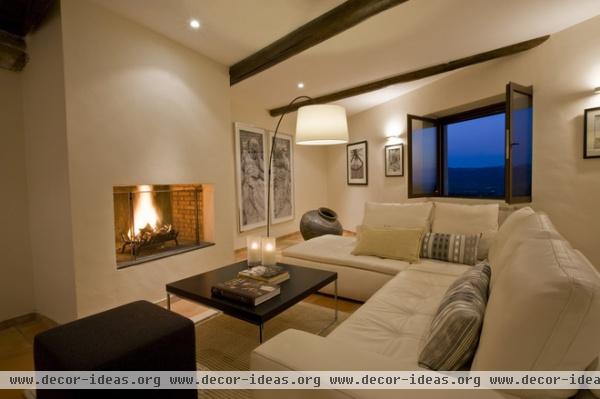
AFTER: The fireplace was stripped down to the bare essentials in what is now the main living room. The ceiling in this space had to be rebuilt; it now allows for recessed lighting, unlike most of the other rooms.
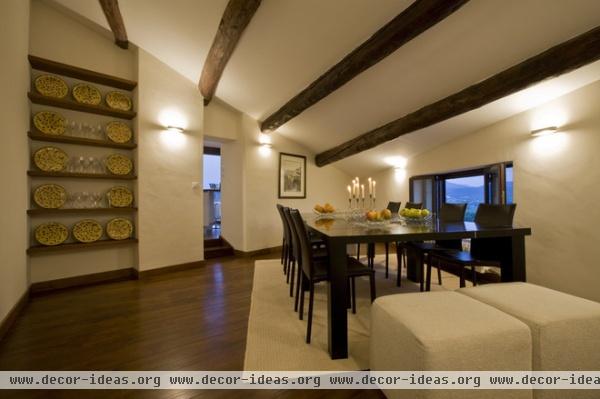
All of the decorative, nonstructural elements from centuries of construction were eliminated, including pendant lamps and chandeliers that visually crowded the rooms. New sconces and ceiling lights now provide maximum light with minimum distraction.
Traditional terra-cotta floor tiles were used on the lower floors of the house, but Santalla installed espresso-stained oak on the top floor, due to concerns that the house couldn't support any additional weight.
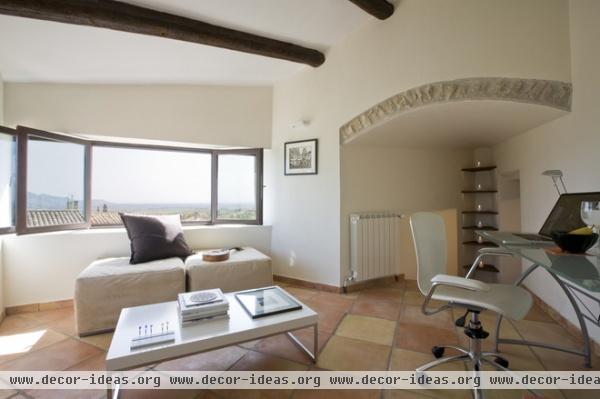
Santalla hired local craftspeople to replaster all of the walls, using techniques that have been in practice for centuries in Provence. Radiant heat keeps the terra-cotta tiles cozy underfoot.
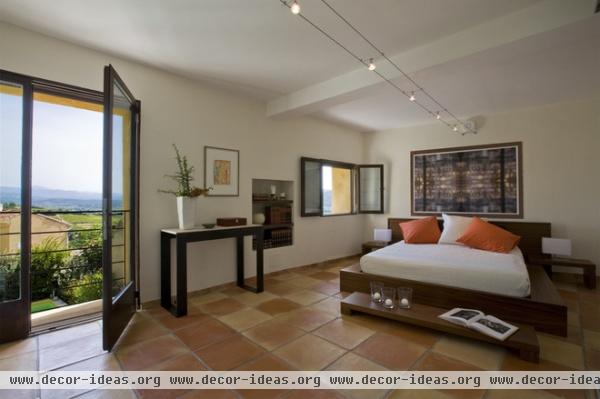
Installed just below the existing ceilings, the cable lights in this master bedroom provide plenty of light without interfering with the home's original construction.
The room's ceiling required a new structural beam for support. Like the rest of the additions to the home, it's unapologetically modern.
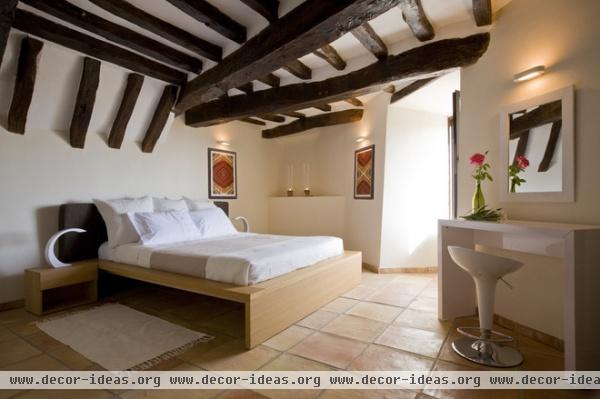
All of the original ceiling beams in this guest bedroom were stained and sealed to emphasize the home's architecture. The Provençal palette of neutral materials and earth tones works well with the modern, clean-lined furniture Santalla selected.
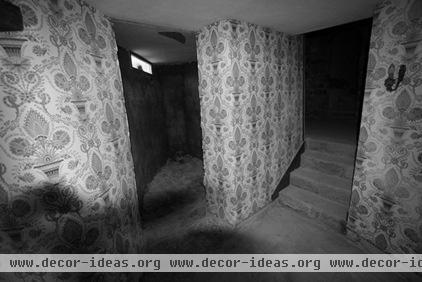
The previous owner had erected makeshift walls in the attached stable, dividing the small, dark space into a series of windowless rooms.
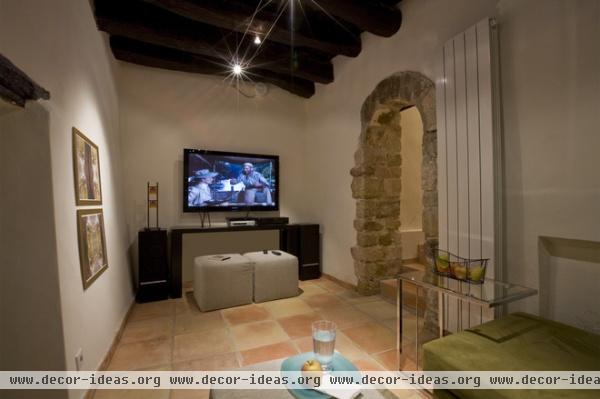
AFTER: Stripping down the stable to its original architecture revealed several larger rooms. Santalla turned this particular one into a media room — it contains the one TV in the entire house.
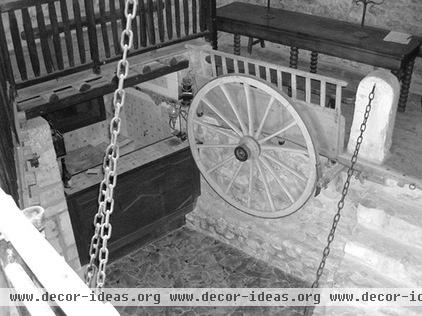
The stable had a rickety raised mezzanine in one of the rooms, along with a tiny, windowless kitchenette.
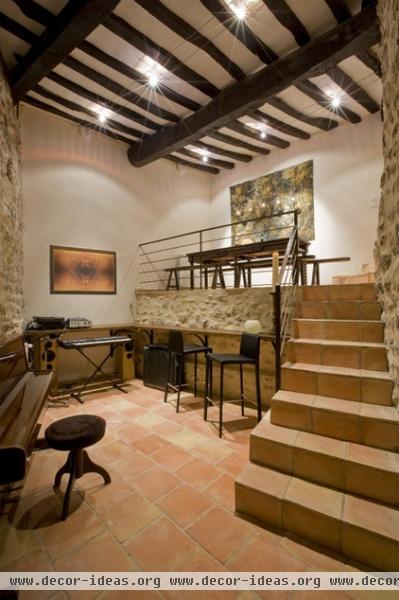
AFTER: Reinforcing the mezzanine and adding a sturdy steel railing created a great spot for a communal table, which now sits above a small music room.
Since the home's foundation was built so long ago, Santalla had to accept the fact that the home had an illogical layout, born out of centuries of additions. "The way the house was used then is just not the way we would use it today," Santalla says. "We had to create new functions for all of the existing rooms."












