My Houzz: Brightness and Creativity in a Live-Work Townhouse
After living in her 1890s Toronto house for almost 30 years, illustrator Jamie Bennett decided it was finally time to create her dream home. She and her husband, Alex Wittholz, creative director at Helios Design Labs, enlisted the help of Toronto interior designer Mazen El-Abdallah after gushing over the transformation he did of Wittholz’s brother’s house.
The three of them took down walls, added a rear addition with a wood-burning fireplace and drew on Bennett and Wittholz's design backgrounds to create an interior that incorporates bright colors, eye-popping graphics and smart patterns.
Houzz at a Glance
Who lives here: Alex Wittholz, Jamie Bennett and their son, Felix
Location: Downtown Toronto
Size: 1,800 square feet
; 3 bedrooms, 2 bathrooms and a studio
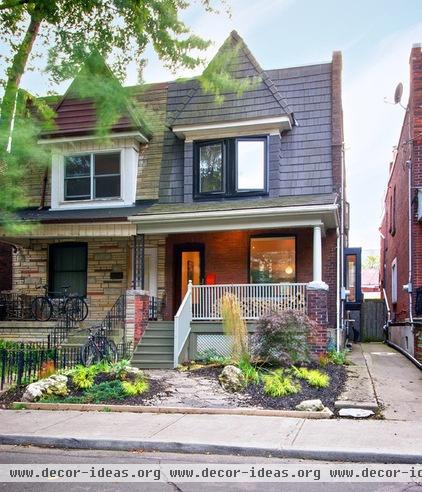
Bennett originally bought the brick townhouse with a friend in 1984; she and Wittholz bought the friend out after they got married. Their recent renovation maintained most of the street-facing facade. They replaced only the door, windows and landscaping.
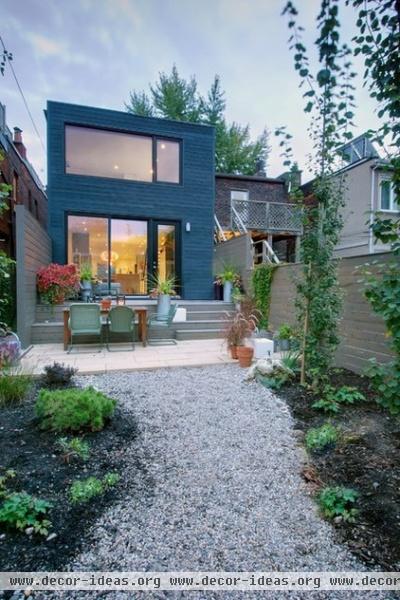
The rear facade, on the other hand, was transformed immensely. A uniform wall of charcoal-stained cedar boards frames two large expanses of glass, behind which lie the main living area and the upstairs main bedroom.
A low-maintenance garden allows the family to spend more time relaxing outdoors than performing upkeep.
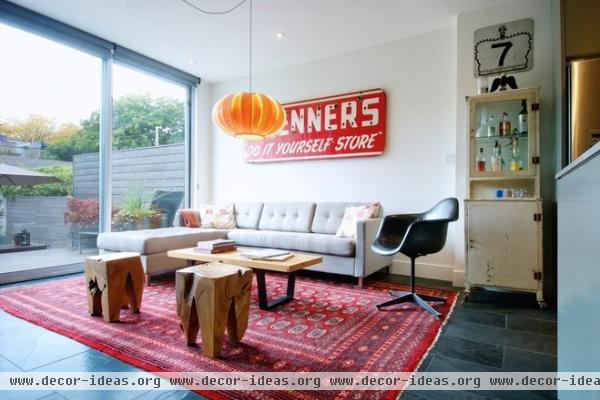
In the main living area, the floor-to-ceiling sliding glass doors help flood the house in western sunlight every afternoon. Bennett's father was a sign painter, and her love for signage and typography shows in almost every room. She and Wittholz bought the vintage Chicago store sign from a Toronto flea market.
The home has a mix-and-match aesthetic, with quirky finds, vintage furniture and modern pieces. For example, an industrial cabinet and tree stump stools pair with midcentury icons from Eames and George Nelson here.
Stools: Solid Teak Stool, EQ3; side chair: Eames Plastic Swivel; coffee table: Nelson Platform Bench, Herman Miller
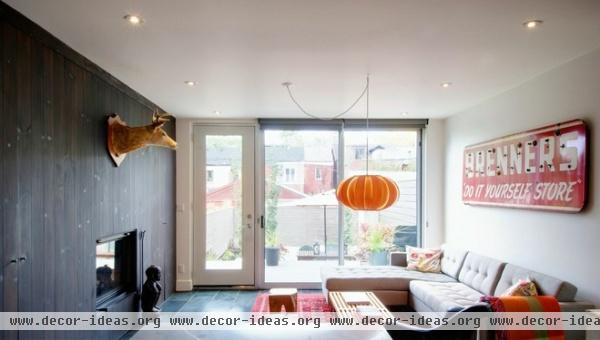
Stained cedar planks like those used on the rear exterior make up this accent wall and fireplace surround. A vintage taxidermy deer head from the 1950s given to Bennett by a friend hangs over a statue from Southeast Asia, where Wittholz lived as a child.
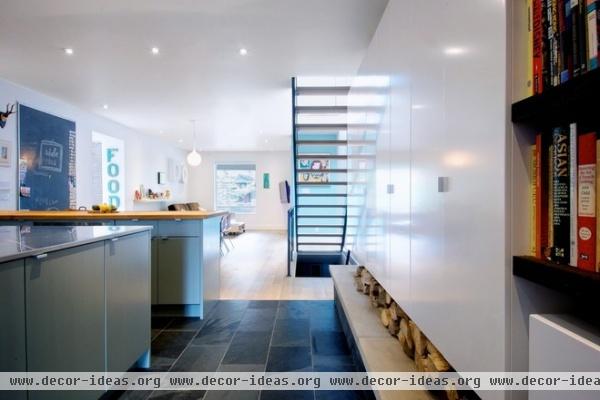
For the kitchen El-Abdallah designed a storage system that has Ikea cabinets for pantry items and a concrete-capped stone hearth below that holds logs for the wood-burning fireplace. To the right of that, joists salvaged from the renovation now make up open shelving for books.
Butcher block and stainless steel counters top gray lacquer cabinets from Ikea.
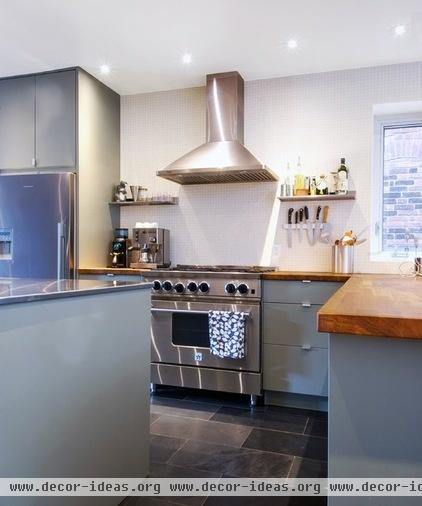
The kitchen sits at the heart of the main floor. (Wittholz is an avid cook.) The couple chose not to install upper cabinets to keep the space open. The double-sided island and Ikea pantry provide plenty of storage.
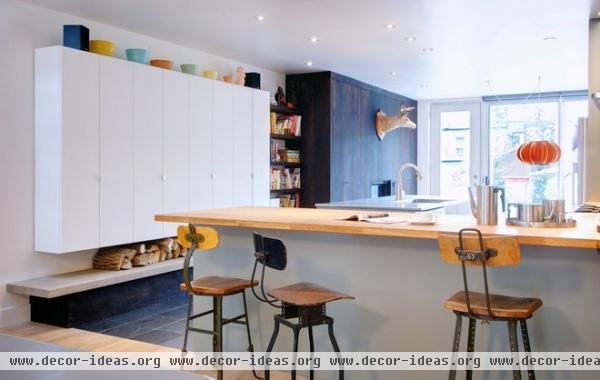
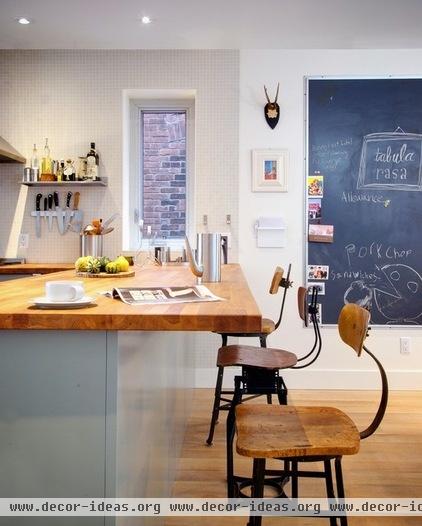
Vintage drafting stools line the butcher block peninsula. A row of pastel-hued ceramic bowls sits atop the pantry.
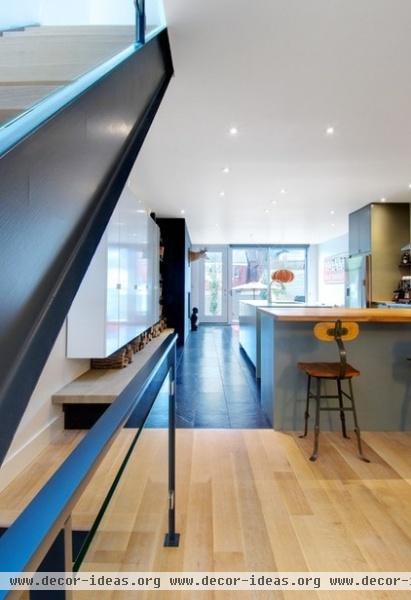
Dark slate tile defines the living and kitchen space, while white oak hardwood clads the front half of the house. Bennett and Wittholz finished the floor themselves with a lye and white oil treatment based on a Scandinavian process.
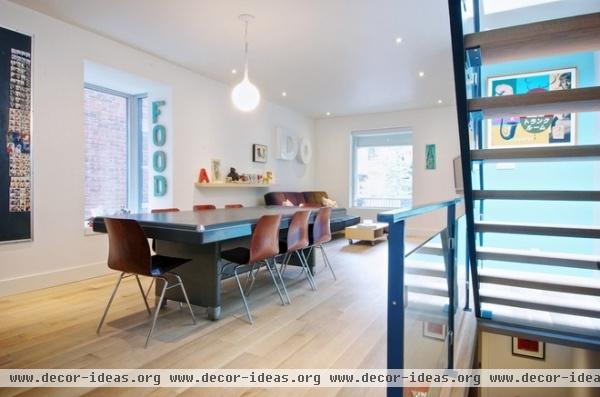
A vintage eight-person tanker table, originally used in a bank boardroom, anchors the dining space, which connects to a small living room just inside the front door.
The family leaves messages on a chalkboard that also displays an expanding collection of photo-booth strips, which they've used for family portraits since Felix was born.
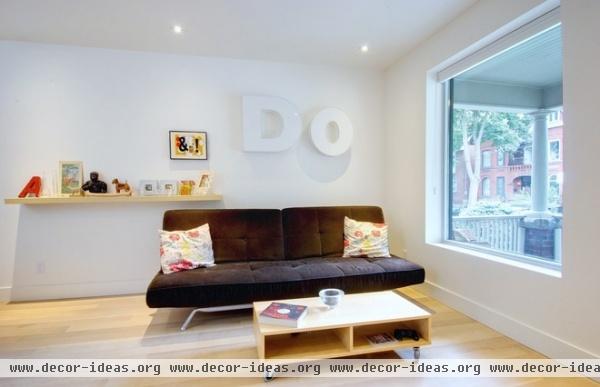
The small living room contains a coffee table on casters, a charcoal sofa bed from Ligne Roset and a wall-mounted floating display shelf.
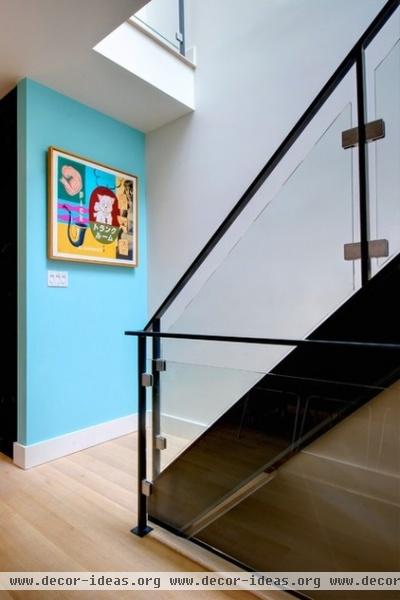
A jolting blue wall and a painting by Bennett greet the family each morning as they make their way downstairs.
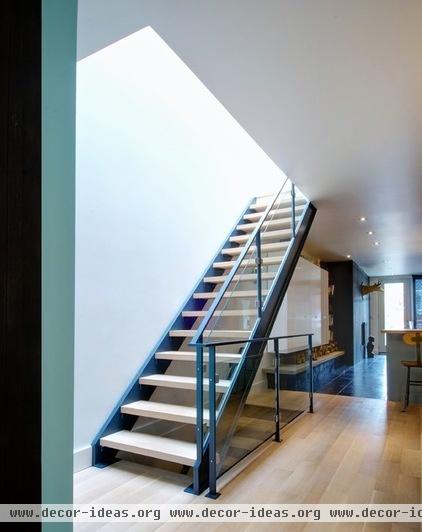
The same white oak on the floor forms the open-tread stairs, with painted steel stringers and handrails.
Bennett’s main wish for the renovation was for more light, so glass guards allow light from the skylight to reach the ground floor.
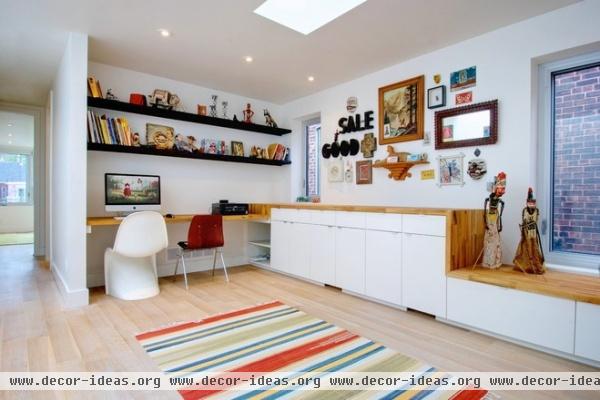
Multiple wood types mix in Bennett's home office at the top of the stairs. In addition to the white oak flooring, repurposed joists salvaged from the renovation hold books, figures and other objects. Butcher block on modified Ikea cabinets transitions from the desk to the countertop and window bench.
Chair: Panton Chair Classic, Vitra
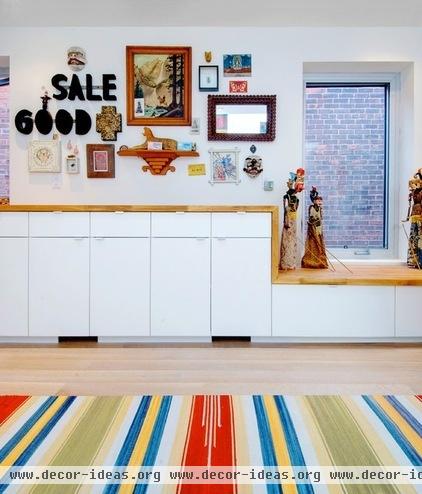
The main wall of the office is home to an assortment of pieces sourced from many places. Collected over time and grouped together, they form a cohesive gallery that inspires Bennett while she works.
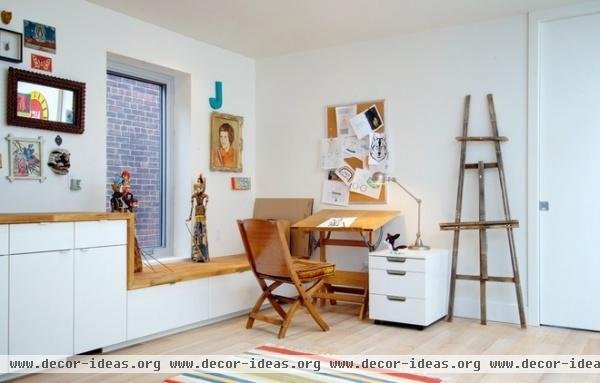
Bennett creates most of her illustrations at this vintage drawing desk. A portrait of the illustrator, done by her father, hangs to the left.
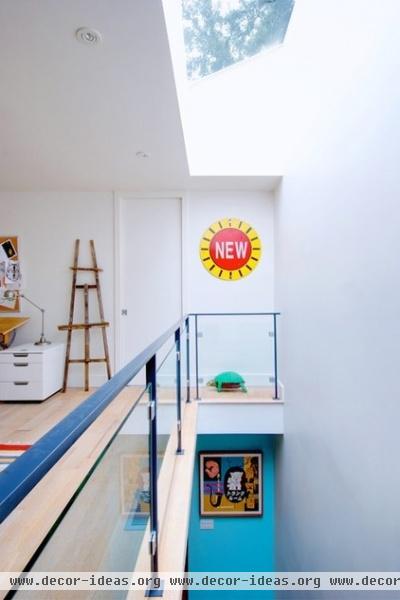
A large skylight illuminates a small niche nearby, where a painted wooden turtle is paired with a bold-colored street sign.
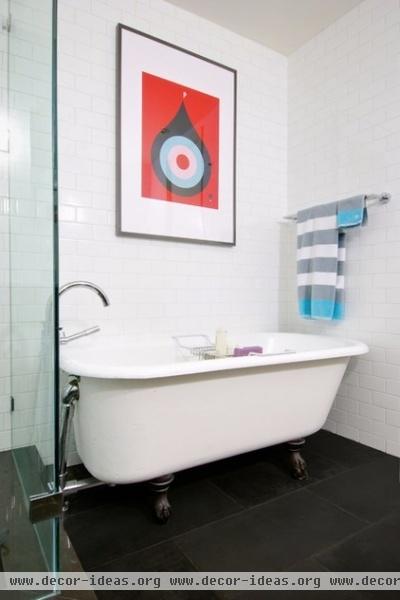
The main bathroom combines dark stone flooring, the home’s original claw-foot tub and crisp white subway tiles. Preserving the tub was an important consideration for the family, because it's a visual reference to the history of the home.
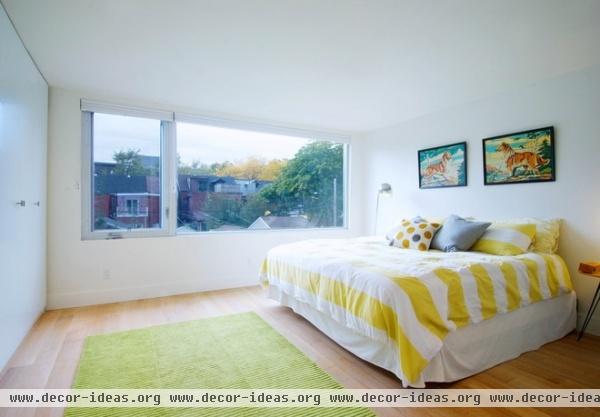
Evening sun spills into the main bedroom. The tones of fading golden light and abundant greenery are echoed in the color choices. Striped bed linens, a bright green rug and vintage paint-by-number canine paintings add to the cheerful and restful feeling.
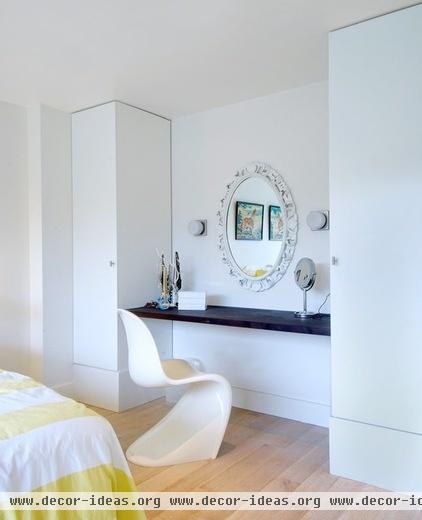
A floating countertop and vintage Panton chair make up Bennett's dressing area.

This illustration by Bennett depicts the family.
Show us your home!
Browse more homes by style:
Small Homes | Colorful Homes | Eclectic Homes | Modern Homes | Contemporary Homes
Midcentury Homes | Ranch Homes | Traditional Homes | Barn Homes
Townhouses | Apartments | Lofts | Vacation Homes












