Green Grows Up: The Many Faces of Today's LEED Homes
http://decor-ideas.org 11/10/2013 13:10 Decor Ideas
“Doing my part to contribute to sustainable development is all well and good, but what will my house look like?" This is often the secret (or not so secret) thought running through the minds of many homebuyers and builders considering a LEED certified home. How can you balance environmental responsibility with your tastes in architectural style and your desires for the house of your dreams?
Fortunately, the market for environmental building products is growing rapidly. This is happening as consumers become more aware of the collective ecological impact of the building industry, and as the many rating systems, environmental laws and certification programs, such as LEED, help push the market down the path to sustainability.
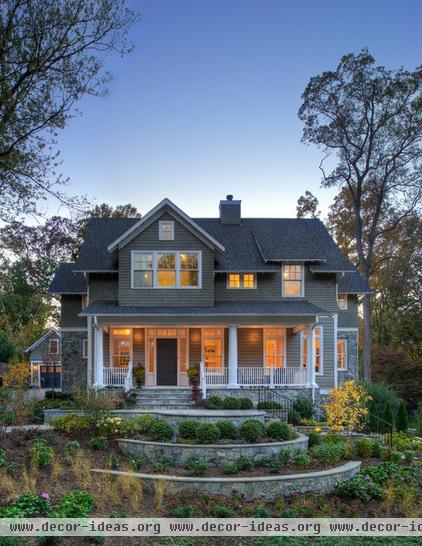
So what does a LEED certified home look like architecturally? And how does it compare with what a sustainable house should look like?
That latter question is what sometimes launches LEED into a controversial whirlwind, which I will now try to sum up for you in a very basic way:
A LEED certified home, as you’re about to see from the photos in this article, can pretty much look like anything you want. The strength (and weakness) of the LEED for Homes rating system is that it attempts to reconcile sustainable building objectives with the current reality of the green building market and the range of options that are realistically available to the majority of people.
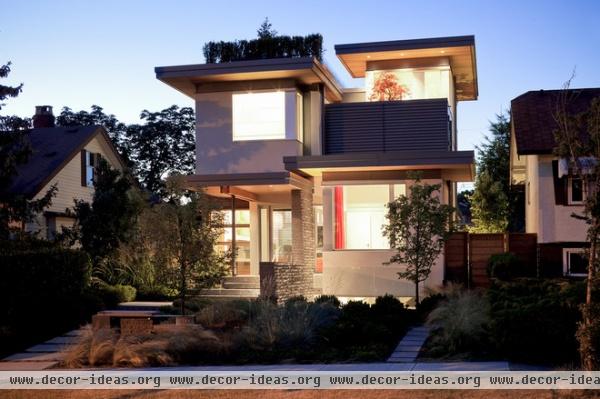
This means that some LEED certified homes will offer the best of environmental features, respect local and traditional building techniques, maintain small and compact forms that are easier to heat and cool, and push the envelope in innovative sustainable construction methods.
Meanwhile, others may be the result of a calculated attempt to gain the minimum credits for certification while maintaining floor plans and luxury amenities to compete with other high-end options.
The range between the two can be quite large, hence the controversy.
The best course of action as a prospective homeowner is to understand the background of this controversy so that you can make more informed decisions about a specific LEED certified home.
Here are some key visual clues to help you understand what you're likely to see in a LEED home and with a sustainable home in general:
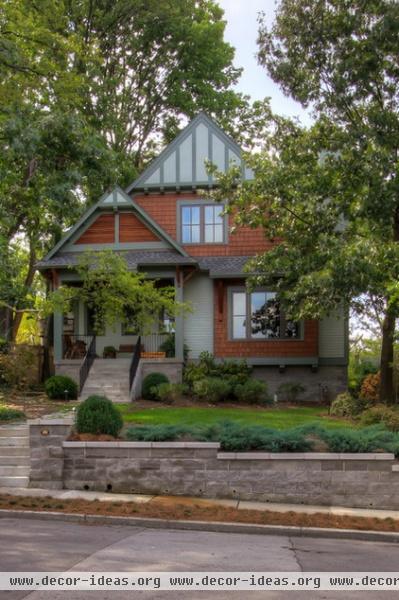
Size: How big can my LEED home be?
Ideally, an ecologically responsible home is small and compact in form. Small houses consume less energy and require fewer resources to build. Fewer irregularities in the form mean fewer opportunities for thermal bridges, which are points in the building’s envelope or skin that make it easy for heat to escape in winter and enter in summer. To keep costs down for construction, heating and cooling, a small, compact footprint usually exhibits the best conservation practices.
Still, you will find many LEED homes with massively luxurious floor plans. Here we find ourselves at the heart of one of the LEED controversies: Some people believe that allowing a home over a certain size to pursue certification is hypocritical if the message is supposed to be about conservation.
The flip side to that argument is that someone who wants to build a big house will probably do so anyway. If that big house is LEED certified, many aspects of it will help reduce its impact. While some view this as too small of a step, others point out that at least it's a step in the right direction.
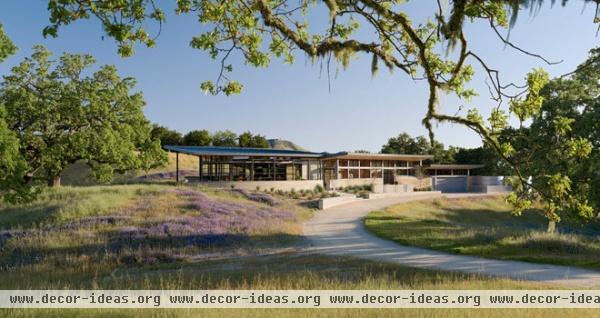
Setting (rural): Can my LEED home be in the countryside?
Another visual clue for understanding the look of a LEED home is its relationship with its site.
A rural home that is well integrated with its site can respond to the local natural environment and even contribute to the area's biodiversity and ecology. By using resources already in the future building footprint (for example, using excavated dirt for rammed earth walls, as in this Caterpillar House) and by employing landscaping techniques such as xeriscaping (the elimination of irrigation needs), the impact of the building can be minimal and the site can serve as an extension of the natural surroundings.
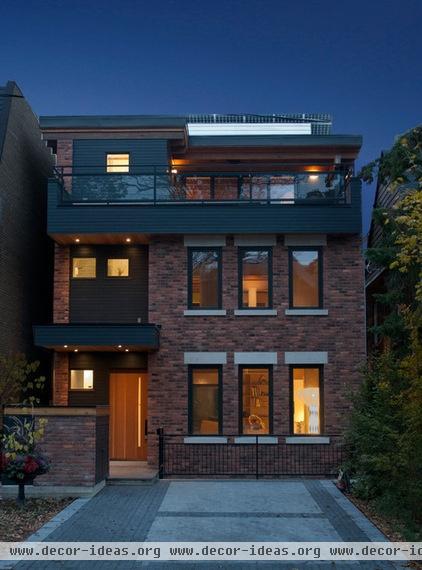
Setting (urban): Can my LEED home be on an urban infill lot?
Similarly, in an urban setting, the strengths of the natural surroundings take the form of existing infrastructure. Is the house close to local transportation and public parks? Does the lot use building volume while providing open space, perhaps a roof deck or green roof? Urban LEED certified houses often take in many of these considerations in an attempt to promote the development of infill sites while mitigating what's called the "heat island effect."
This phenomenon is the reason the temperature downtown is always a bit higher than outside the city. When buildings, streets and sidewalks are packed together, the combined effect of all of that asphalt and dark colored roof material can be an “island” of warmer temperatures. The LEED rating system rewards homes that use permeable paving systems, shading and other strategies to help mitigate that effect.
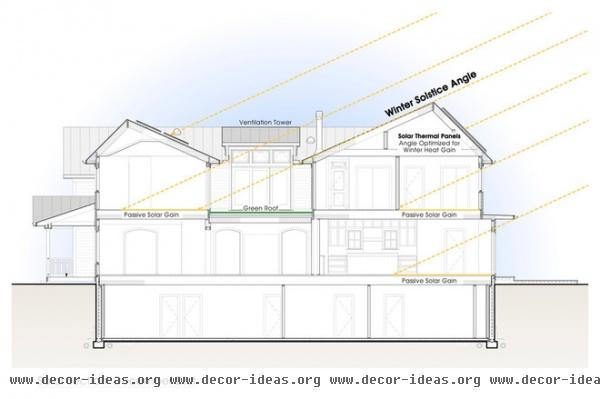
Orientation: Will my LEED home need to face a certain direction?
Along the same lines, one thing you may notice about a LEED certified home is that it will be oriented to take advantage of passive solar heat gains in the winter and shaded from the heat of the summer sun. This is a fundamental concept in designing any building that claims to consume less energy.
Tip: When looking at a house to possibly purchase, take a compass with you to see how well the house is oriented relative to the path of the sun. Several smartphone applications can help you track the sun’s path at a given location.
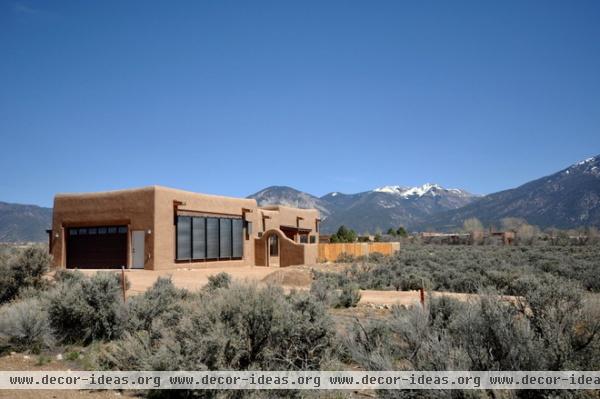
Materials and methods: Do I have to use certain materials in my LEED home?
A home design that responds appropriately to local building traditions and available materials can be another visual indicator of a LEED home and an environmentally responsible building.
Vernacular (domestic or functional) architecture of a specific region plays an important role in design considerations. But it doesn't mean that your LEED home must be in the architectural style of the region you live in.
Sometimes local building methods and materials can be used in new ways while still reaping the benefits of being cost-effective and geographically appropriate.
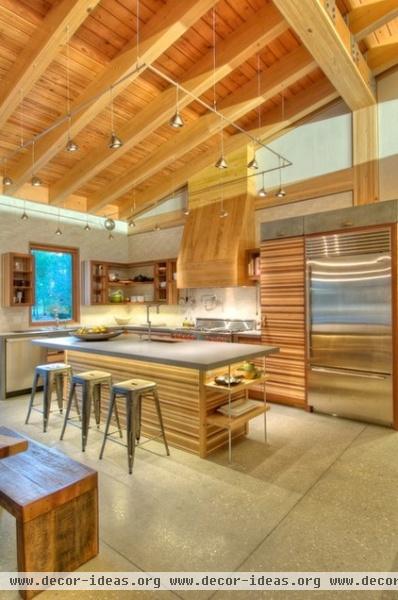
High-quality construction details: Why does my LEED home design need to be so detailed and specific?
A truly sustainable home requires durability and attention to construction details. We want this house to have a long, healthy life, so the details are extremely important. For example, it's not just the design of the wall section, or even just the selection of a specific kind of insulation; it's also how that insulation is installed and how well it is tested and verified.
One of the reoccurring arguments in favor of the LEED rating system (as well as many other voluntary third party certifications) is that it provides a framework for this quality control check. It provides a prescribed path for builders to take, keeping them accountable to their original objectives. And it gives the clients an extra set of verifications on the construction site.
Are you a LEED homeowner? Add a photo of your house to the Comments so we can see more of the range of architectural styles and aesthetic choices in LEED homes.
More: What's LEED All About, Anyway?
Related Articles Recommended












