My Houzz: Raw Aesthetics Rule in a Toronto Family Home
Like many new homeowners, Michelle and Todd Temporale moved into their duplex with grand remodeling plans on the horizon. They stripped back the finishes, removed walls and put in new windows. But their attention soon shifted gears when their two kids came along. So their temporary design solutions, like an exposed plywood subfloor, stayed around longer than anticipated. How long? Try 10 years.
Then the raw aesthetic began to define the home, becoming its most charming characteristic. And when it came time to add square footage, the Temporales decided to forget fussing with finishes and instead embrace the roughness, adding a third floor prefabricated addition without drywall, leaving the beams exposed.
They’re in no hurry to finish out the space, either. The couple — Michelle is a flight attendant; Todd is a design director at Viva and Co. and Whigby — has chosen to spend time with their kids instead, doing things like creating art projects to hang in the space. "That's the kind of thing we'd rather be spending time on," says Michelle. "Drywalling our bedroom can wait."
Houzz at a Glance
Who lives here: Michelle and Todd Temporale and their children, Delphine (age 7) and Hugo (4)
Location: Riverdale, Toronto
Size: 1,200 square feet; 3 bedrooms, 2 bathrooms
Year built: 1913
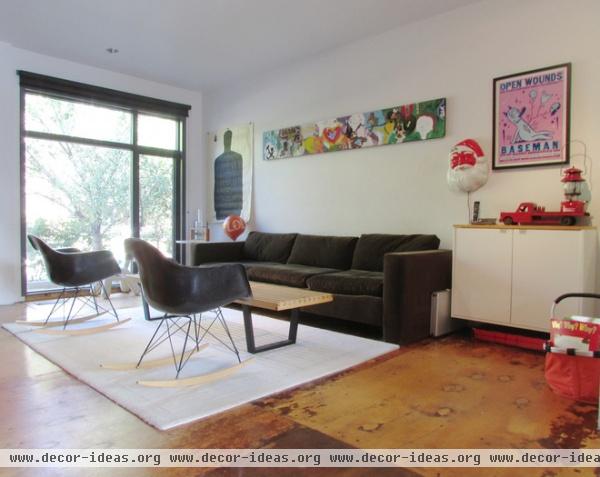
The sealed plywood subfloor was installed as a temporary solution, but the Temporales came to love it so much, they kept it. Modern floor-to-ceiling windows set the home apart from the traditional Victorian facades that line their street.
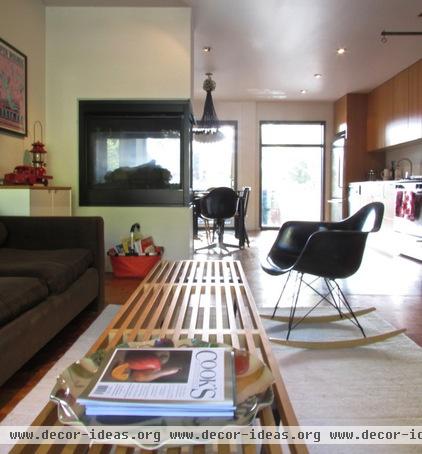
For their first big change, they removed all the interior walls that had previously divided the home into small rooms. When the walls came down, the main floor became a large open-concept space, divided only slightly by a triple-sided gas fireplace.
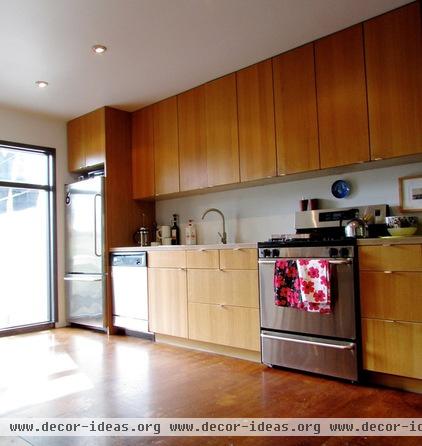
Simple Ikea cabinetry with custom pulls was meant to give way to a much more elaborate kitchen by the 10-year mark, but everything still functions so well that the couple decided to keep them a bit longer.
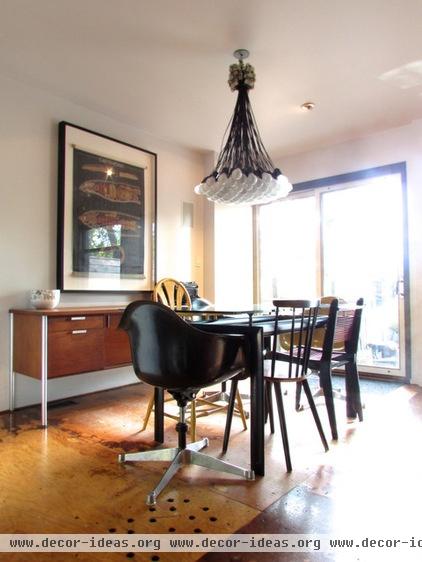
The dining area features a mix of seating from flea markets and secondhand stores arranged under an 85 Lamps chandelier (designed by Rody Graumans) that they salvaged from a New York hotel. "When we found it, it was tangled in a million knots, but that didn't deter us," says Michelle.
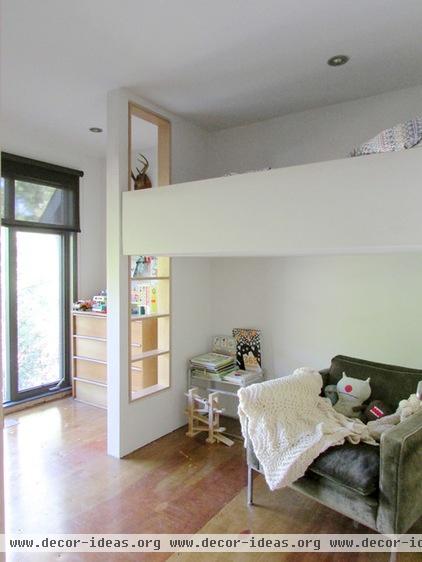
The second floor originally had three bedrooms. Michelle and Todd converted the space into a two-bedroom layout during a remodel when they moved into the home.
Todd designed and built the loft bed for son Hugo, leaving him plenty of floor space on which to play.
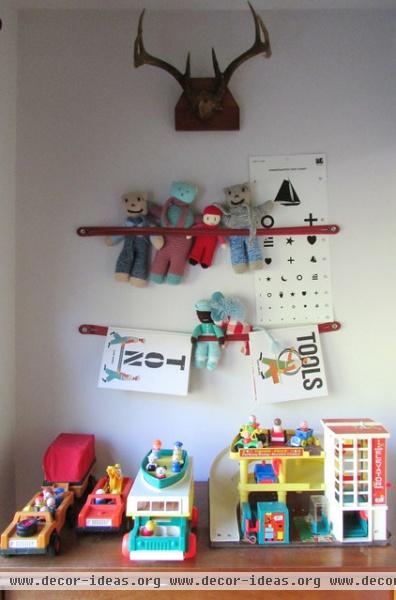
Droog wall straps display Hugo's books and toys.
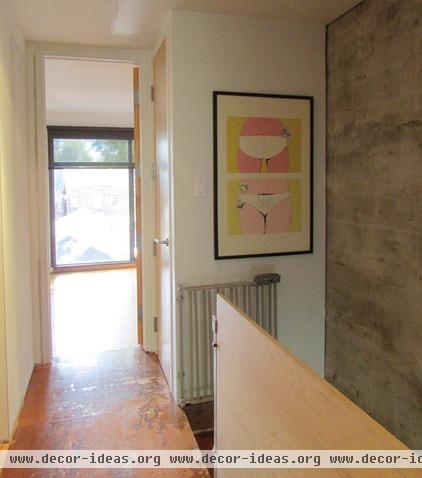
Raw surface materials reign even on the second floor, where a rough concrete wall mixes with plywood floors.
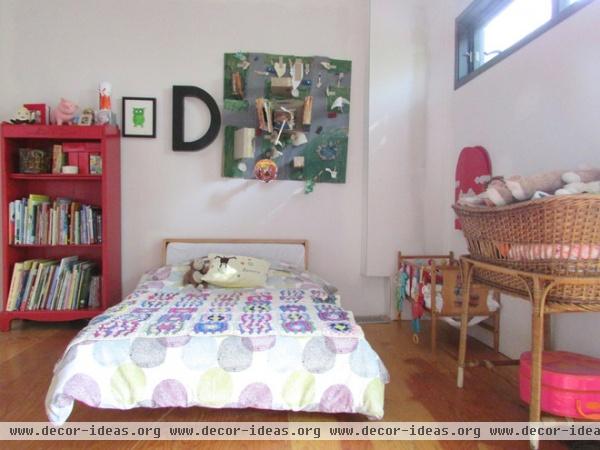
Seven-year-old Delphine proudly displays her 3-D city artwork above her bed.
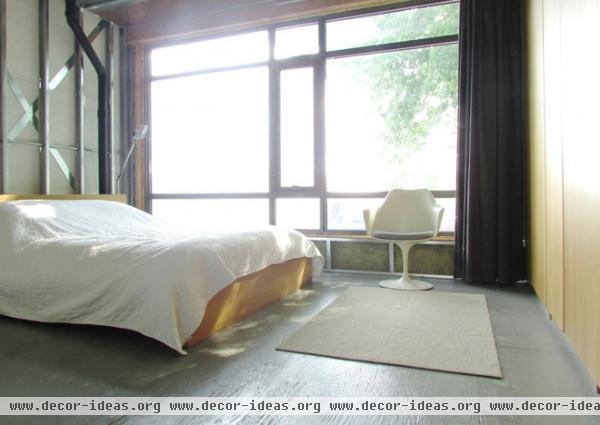
The recent third-floor addition was prefabricated offsite and lifted on top of the existing home. Construction took about a month. It's home to the couple's new main suite, with an eventual office and main bath. For now they're loving the hatch to the rooftop with picturesque views of downtown Toronto.
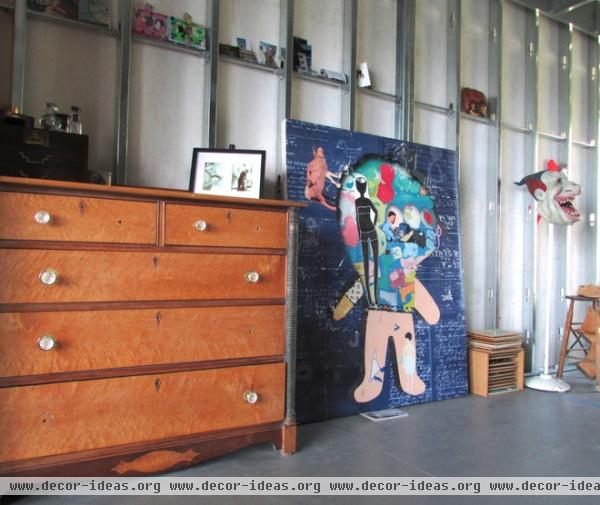
Taking advantage of the unfinished walls, the couple has created vignettes with the art they've collected over the years.
Painting: Oli Goldsmith
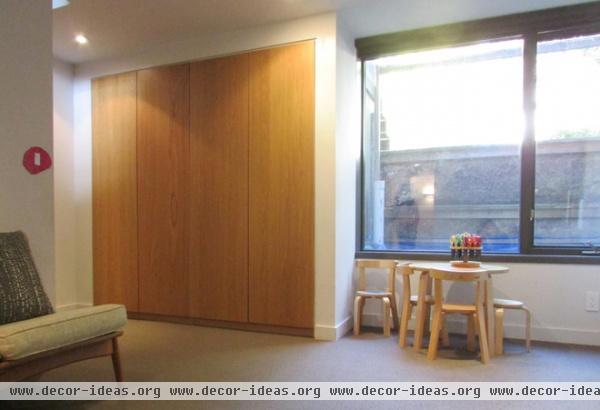
The basement received the same new large picture window as the other floors. Built-ins provide storage for toys. The Alvar Aaalto chairs and table are vintage.
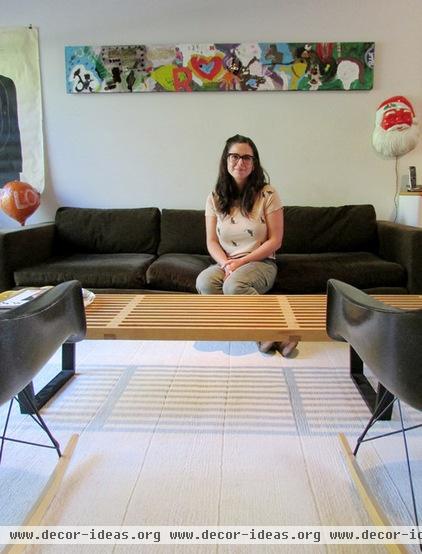
Michelle sits beneath a recent Mother's Day gift from her family, a piece of art that Todd and the kids worked on for weeks.
Browse more homes by style:
Small Homes | Colorful Homes | Eclectic Homes | Modern Homes | Contemporary Homes
Midcentury Homes | Ranch Homes | Traditional Homes | Barn Homes
Townhouses | Apartments | Lofts | Vacation Homes












