Roots of Style: International Style Celebrates Pure Form
Do you find boxy modern houses peculiar? The contrast of modern architecture with that rooted in classic, medieval or vernacular style offers an opportunity to absorb the theory of modern design and the ability to appreciate those differences. Modernism, by definition, examines new methods of technology, and specifically for architecture, how materials are used in new ways. Mies van der Rohe's 1930 Villa Tugendhat, one of his early European creations and done in the International style, exemplifies what was new at the time.
Design schools promote the progressive ideology of making buildings of their time. This practice can cause conflicts when engaging the general public. That which is familiar makes us comfortable, and as we are all surrounded by all types of architecture, the new and innovative may not always be easily understood. Architects' hearts stop when their houses are referenced in comments such as: "It looks like an office building"; "It's boxy"; "It's too cold" and "Where can I put all my stuff?"
Not that architects dismiss practicality; on the contrary, their designs based in modern theory strive to take advantage of and respect modern life. Take into consideration the variations of 20th-century modern home design, which show the broad spectrum of interpretations.
The International style developed in Europe after the creation of the modern Prairie and Craftsman styles, and more clearly defined modern architecture that we reference today: rectilinear, sharp and with practical details. The International style migrated to North America via the progressive European architects who created the discipline, seeking safer havens before World War II. Not until after the war did more Americans discover and begin their affection for this type of modern architecture. Consider the 1951 Farnsworth House, which planted Mies van der Rohe's modernism right into the American heartland.
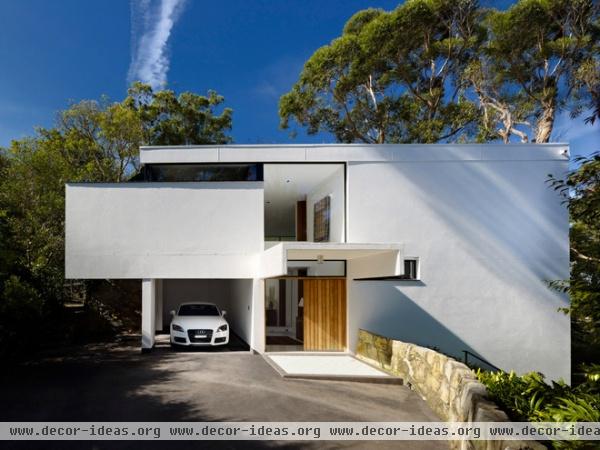
As in America, Europe continued to embrace modernism in residential architecture consistently throughout the rest of the 20th century. Specifically, during the 1970s a group of architects known as the New York Five successfully built many projects using the modernist design theory that had developed in earlier decades. With that combined broad influence, the International style still lives up to its designation. Let us take a look around the world today at its influence.
This Sydney, Australia, house has a sharp and confident position in its wooded setting. Smooth white stucco walls arranged in blocks shield and define the structure. The asymmetrical composition typifies this style. The roof ends and simple and minimal junctures of windows and doors to walls comply with the modernist theory of function only — no ornament necessary.
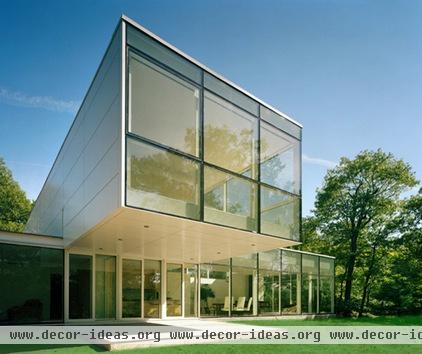
In original and more sophisticated examples of the International style, steel skeletons comprise the structure. Windows, interior and exterior walls, and doors hang or rest within the frame, allowing greater flexibility and openness in the floor plan. This also allows for the glass curtain walls or floor-to-ceiling windows that make the modern style so desirable.
As intended in the original concept of the International style, the shell balloons around and above the steel structural frame in this New York area house. The generous cantilever defines an outdoor room, and the lines of the various elements align and repeat in the spirit of classical order.
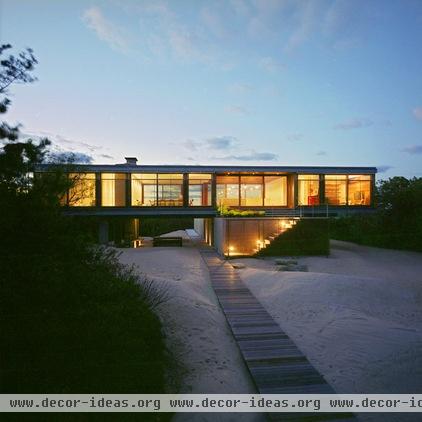
In another New York area house, the evening illumination highlights the structural transparency important to this architecture. Notice here that a rectangular upper-level plan spans and cantilevers the lower supporting blocks, one being perpendicular in plan to the upper floor, which contains a swimming pool on the other side.
Notice that the style adapts to conventionally framed structures, as in the first example. Steel is more costly, but the same effects can be achieved in structural wood-framed, concrete or block walls. Even with newer materials, such as rammed earth, this aesthetic can be seen. See the Arizona house second to last below for the astonishing results of this idea.
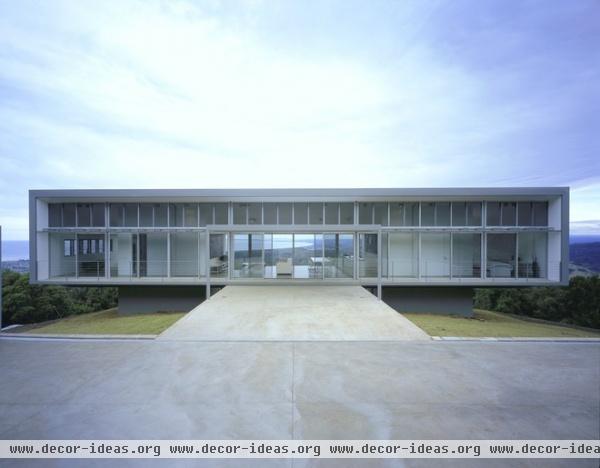
Returning to the Sydney area, this Australian house provides symmetry in the entrance elevation, an overall trait not usually found in the International style. However, these houses normally follow a regular grid that may not be readily evident but can often be detected by the proportions assigned to their elevations. Notice the impact of proportion and repetition of the fenestration framed by the outline of the structure. The steel-framed and steel-clad body appears to float above the site, elevating the living areas to allow substantial views toward the coastline beyond. The use of modern machine-finished materials allows the flexibility that lets this house emphasize the spectacular natural setting without distraction.
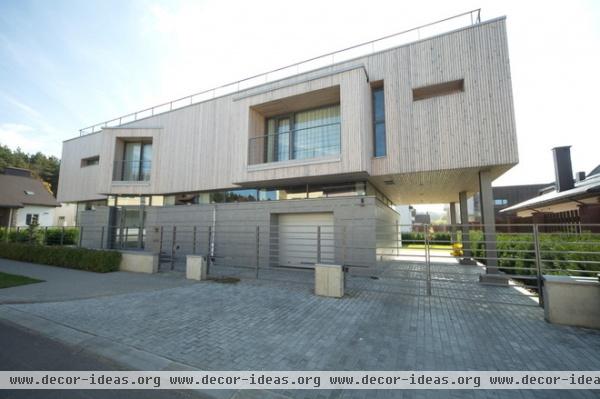
Wood strips are fastened to the outer skin of the upper level of this Belarus house, which seems to float above the ribbon windows of the lower level. In authentic International style, a steel frame provides the structure, allowing this execution of materials. The angled cantilevered balcony at left signifies the main entrance, while the cantilevered balcony at right is aligned over a garage door. The carport contributes further to the lightness of the upper level.
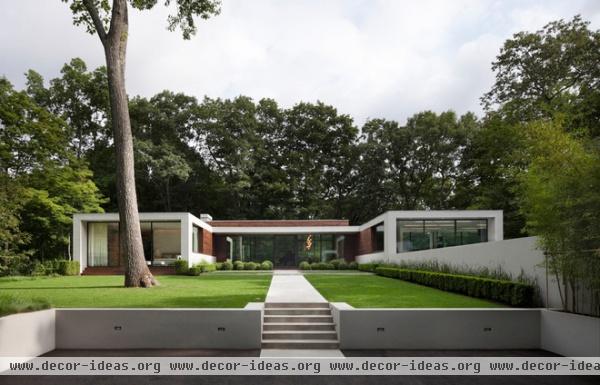
This remodeled New York residence illustrates how the structure acts as a frame in which to place the windows and doors. On approaching the centered entrance, one can see straight through to the wooded area beyond the house. The structure provides shelter but does not interfere with the setting's natural beauty.
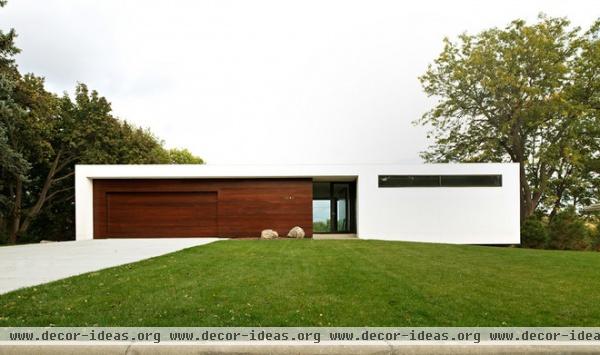
The handsome composition of this Minneapolis house initially appears elementary. However, the balanced asymmetrical exterior view achieves its complex harmony through highly contrasting materials, careful and thoughtful proportions, and a restrained landscape. Notice how the beauty of the stained wood siding acts as a warm and visually textured element against the stark and cold white stucco. Decoration or other emphasis is unnecessary.
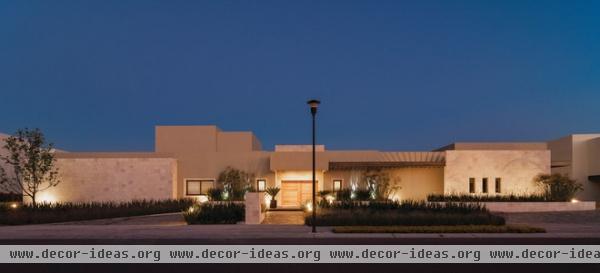
Similar in theme to the International style, Mexican modern architecture combines blockish massing in coordinating sequences. In contrast, the blocks are solid masses punctured with smaller openings. The play of light and shade over and around the shapes as the sun crosses the sky constantly changes the impression of the forms. Add weather, and the visual stimulation takes new turns.
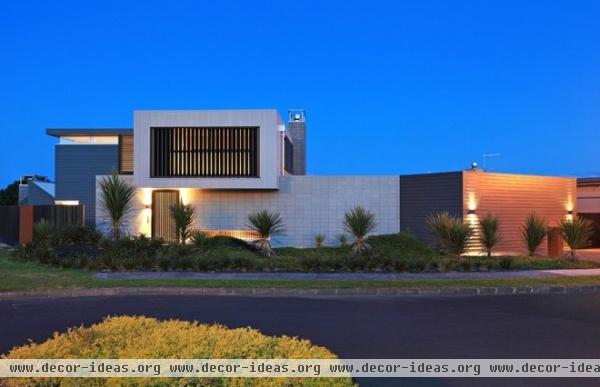
This New Zealand interpretation combines multiple finish materials that deliver a complex composition of light and shade, layered massing and subtly rich details. The flush garage door at right provides classic minimalist detailing while helping to disguise its purpose. Notice that the upper-level cantilever protects and defines the entrance.
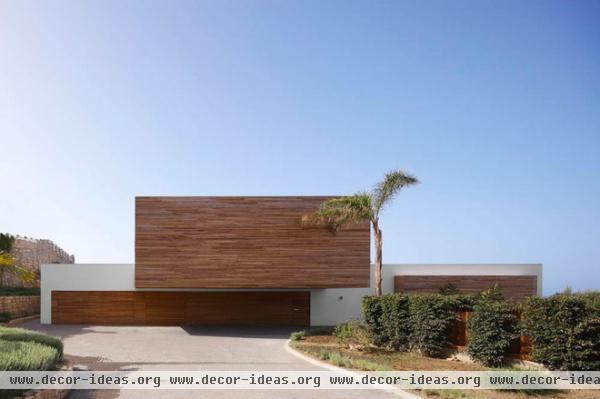
In this Spanish house, a bold and dominating second level creates a porte cochere and an entrance cover. Similar to the previous example, the garage doors disappear into the flush-set horizontal wood siding. The stark white stucco, once again, becomes softer juxtaposed against the warmth of the wood.
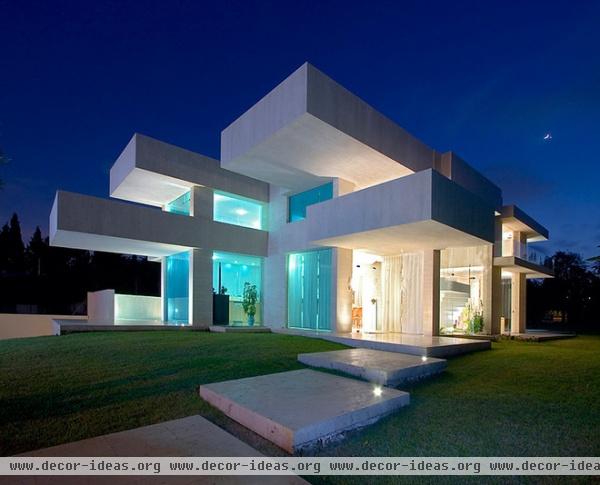
Cantilevered elements and a minimally detailed structure exude an ethereal quality on this modern house. All of its allure lies in its playful massing and elegant finishes. The prominent overhanging forms communicate safety and shelter yet allow light and air to sift through the design as if those forms were simply floating in space.
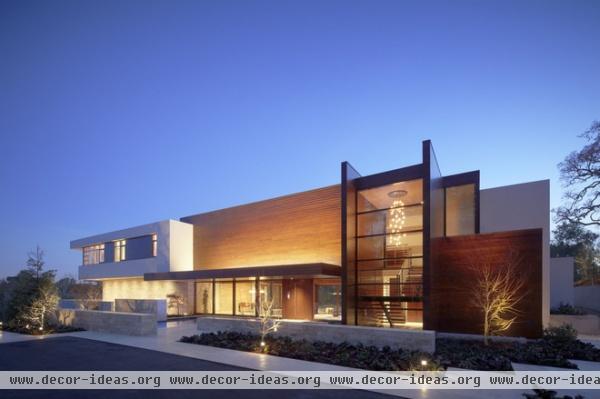
This elegant modernist Silicon Valley, California, estate owes a great deal to the famous European architects responsible for the International style. A single floating plane defines the entrance area and shades the flanking floor-to-ceiling windows. The stairs ascend under a contemporary chandelier set into a two-story window. The typical white stucco mixes with stone veneer, and the wood plank siding gives horizontal emphasis to the two levels. Notice how the windows and doors are framed by the planer elements as they anchor and define their spaces.
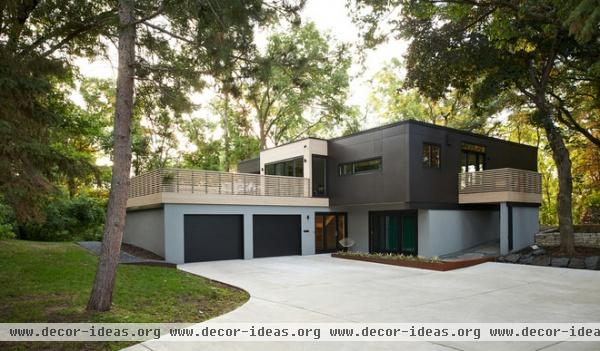
In the following four examples, the play on exterior materials establishes context while demonstrating the infinite complexity of the cube.
This remodeled Minneapolis house employs composite cement board siding atop a stucco base warmed with cypress wood details. The beauty lies in the meeting of these materials and their complementary relationship to each other.
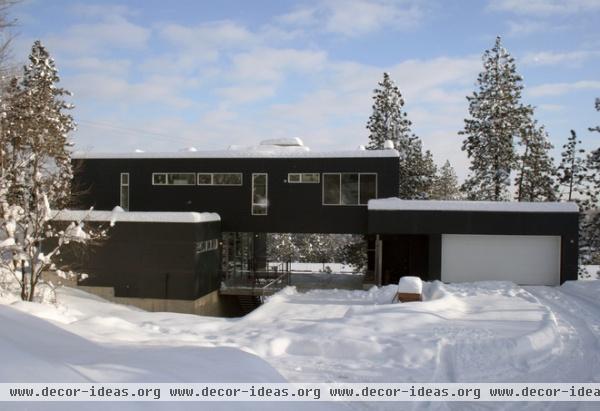
This house in the northwestern U.S. resembles other International-style houses in composition, but the contrast has been flipped. Black exterior finishes defy the winter setting. Notice the varying window shapes and sizes unified by the alignment of their upper limits. The bridging of the upper level creates a sheltered entrance porch and a transition to the garage space.
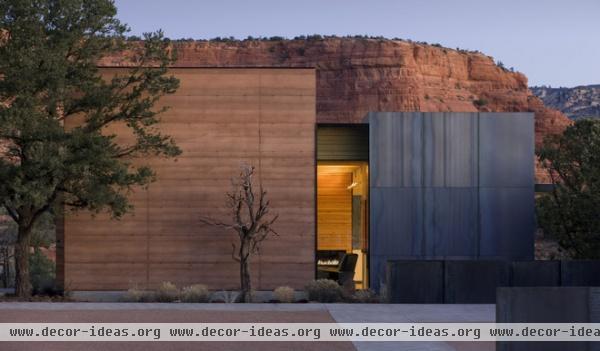
The premise of the International style, that the materials evoke their own ornament, finds its way into unexpected places. A rammed-earth wall mimics the rock formations in the distance on this Arizona house. Coated steel panels provide a rusticated and softened contrast, while red cedar planks provide a welcoming glow from the interior. The decoration or detail occurs naturally and without force.
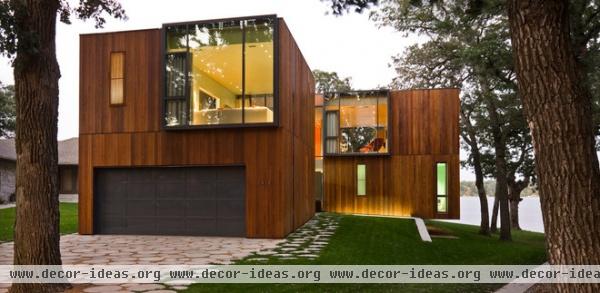
The vertical wood exterior of this Nebraska house pops open with cantilevered floor-to-ceiling windows. The tones and textures of the wood add interest and contrast to the blockish forms. Note the cantilevered section at the lower right. This detail lightens the feeling of the design and plays on the illusion of its support.
As the name implies, International style reaches around the globe. Local interpretations provide the differences, but the objective remains the same: to use new technology and methods to achieve a beautiful structure that mirrors the cultural climate and needs of its time and inhabitants.
More: Houzz guides to and examples of modern architecture












