Houzz Tour: Comfy and Cozy in 630 Square Feet
With all of their children grown and out of the house, a retired couple realized they wouldn't need much space for their part-time home in Wells, Maine. But even though they opted to build a 630-square-foot cottage, they didn't want to feel crammed into their downsized space.
"Just because a house is small doesn't mean it has to look like a dollhouse," says New Hampshire designer Renee Carman. Instead of using miniature furniture to suit the cottage's small scale, Carman went with a clever layout, simple pieces, clean lines and bright colors to add functional flavor to the home. Plenty of natural light and nature-inspired accents and textiles bring the pristine Maine surroundings in.
Houzz at a Glance
Who lives here: A retired couple who lives here part-time
Location: Wells, Maine
Size: 630 square feet; 2 bedrooms, 1 bathroom
Photography by Nat Rea
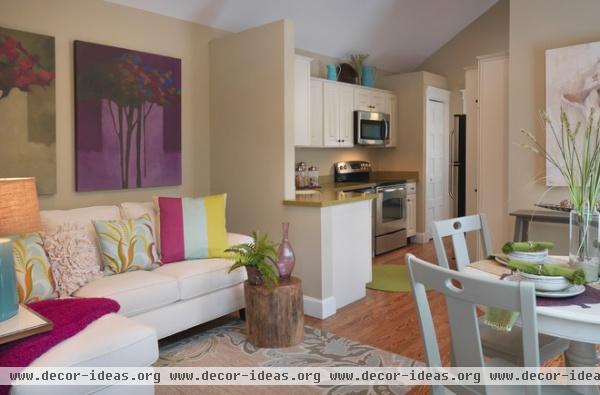
Although the couple didn't need a ton of space, they wanted room to entertain small groups of family and friends. "I wanted them to know that they weren't sacrificing by downsizing," says Carman.
Although the great room is small, Carman made it multifunctional, with an open floor plan and plenty of seating.
Wall paint: Believable Buff, Sherwin-Williams
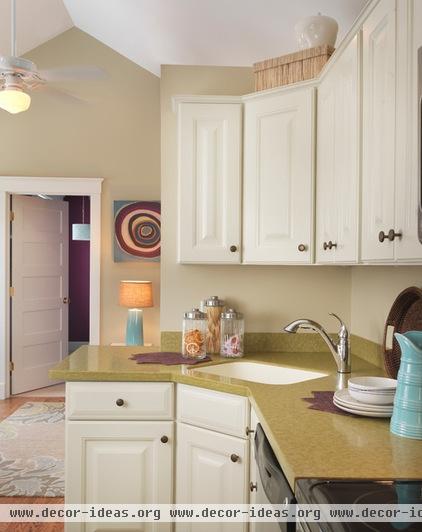
Nestling the kitchen sink in this corner left plenty of counter space for prep and a tiny peninsula-like surface for serving food. The tall upper cabinetry provides plenty of storage but doesn't reach up so high that the couple couldn't use the space at the top.
Countertops: Corian; cabinetry: Schrock; stove, oven, microwave: GE; sink: Moen
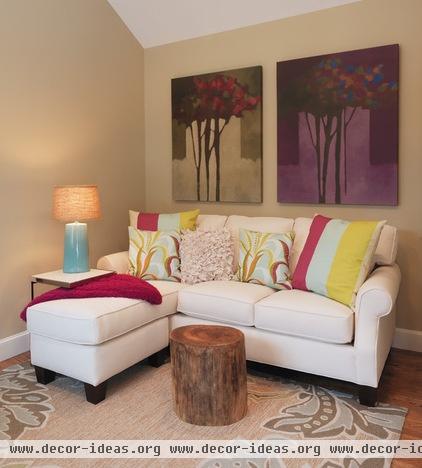
The couple wanted their new home to encourage more quality time together (note the lack of a television). But it also gives them space for spreading out and being apart. This cozy living room is set between the kitchen, dining area and guest bedroom, so the couple can do activities together or separately within the great room.
Sofa: Rowe; rug: Surya; side table: Roost; table lamp: HomeGoods; pillows: custom with Duralee fabric; lacquer side table: West Elm
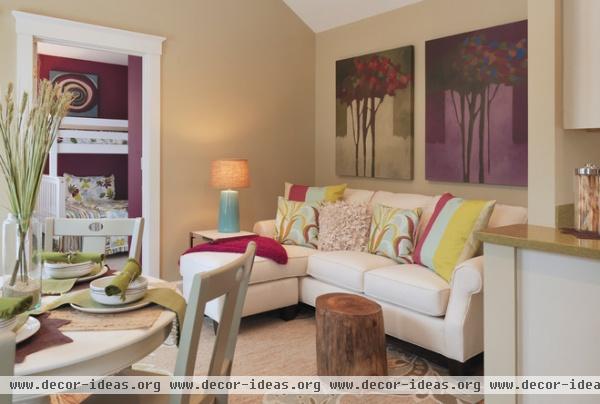
A hint of bold purple in the guest room coordinates with the artwork and accessories in the living room. "I generally aim for a bolder color palette, especially with Maine's cold, dark winters," says Carman.
Carman chose the guest room for her bold flash of color, since it can be closed off, and employed neutral hues in the more frequently used great room.
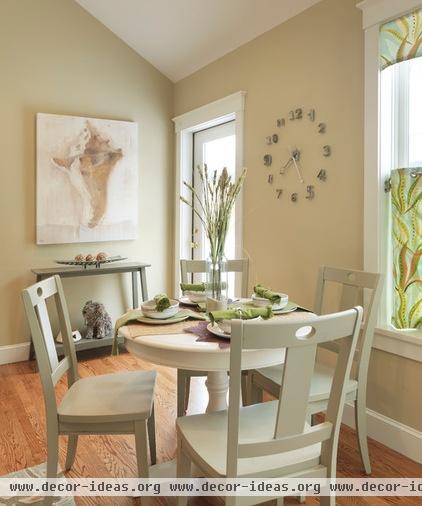
The lush Maine scenery outside inspired many of the fixtures and finishes inside. Open rooms, vaulted ceilings, large windows and glass doors keep the interior airy and invite the outdoors in without sacrificing energy efficiency.
Dining table, chairs: Martha's Vineyard Furniture Company; clock, recycled dog: Roost
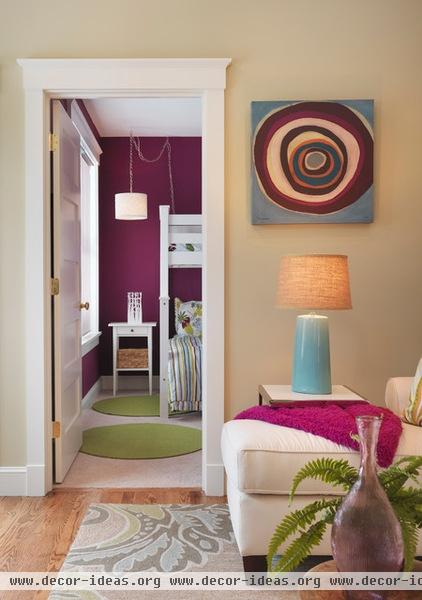
Bunkbeds — one double, one twin — accommodate the couple's children and grandchildren when they visit.
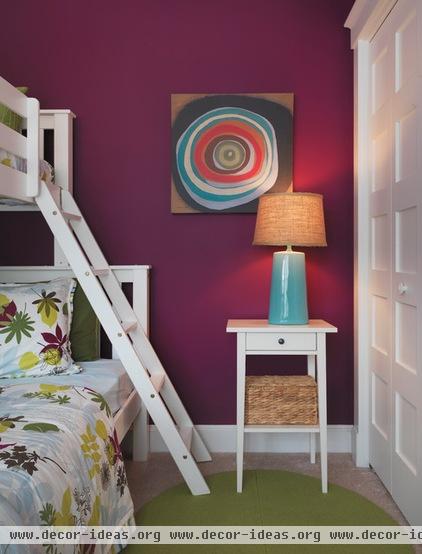
Nine-foot ceilings make the rooms feel slightly larger. Each room also has a deep, oversize closet (not pictured) and storage in and under most of the furniture.
Wall paint: Forward Fuchsia, Sherwin-Williams; bunk beds: Bunk Bed King; bedding, nightstand: Target; carpet tiles: Flor
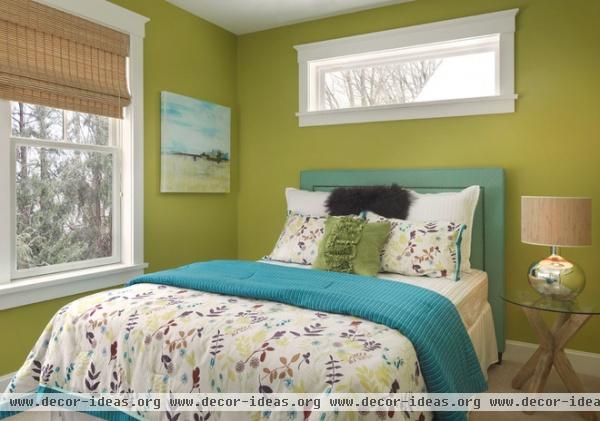
The master bedroom reads as a riot of color, too, but in green and blue tones that highlight the natural view outside.
Wall paint: Melange Green, Sherwin-Williams; headboard: custom, Martha's Vineyard Furniture Company; side table, table lamp: Roost; bedding: Target
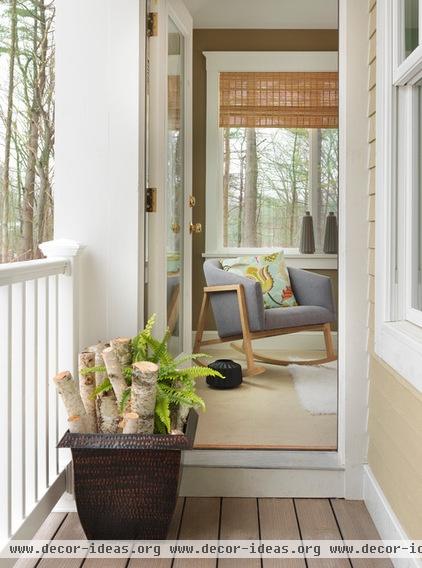
The home's floor plan is split into two distinct areas: the 470-square-foot great room and bedrooms, and a 160-square-foot porch and sunroom. In the winter the couple can close off the doors to the porch and sunroom, and use just the great room and bedrooms, to save money on heating and electricity.
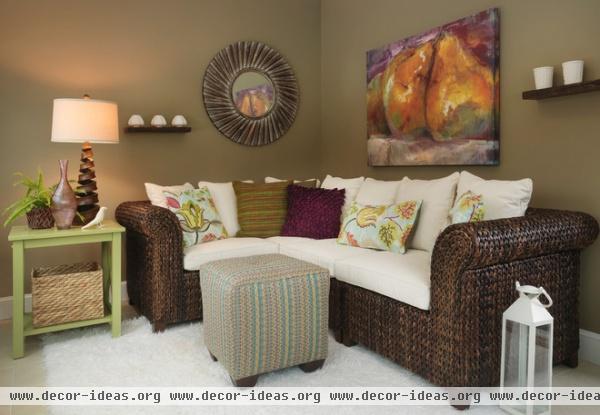
But in the summer, these indoor-outdoor spaces suit the warm weather perfectly and provide extra space for hosting guests.
Wall paint: Texas Leather, Benjamin Moore; rug: Surya; rocker: West Elm; sofa, ottoman: Pottery Barn; mirror: HomeGoods
Design team:
Designer: Mandeville Canyon Design
Project partner: Stephanie Morrison
Builder: Seaglass Developers
More: Large-Scale Pieces Give Small Rooms Massive Style












