3-Season Rooms: An Open and Shut Kitchen Case
http://decor-ideas.org 11/09/2013 21:50 Decor Ideas
Taking inspiration from an airplane hangar, this kitchen transforms from an indoor space to an open pavilion with the lift of a few doors. An important element of this family of five's pool-house renovation, it's a favorite spot for gathering and enjoying the spectacular Portola Valley, California, views. The fully outfitted kitchen is also equipped with heaters, making "three-season room" a bit of a misnomer; the family enjoys it all year. Here's a closer look at its industrial style and the beautiful reclaimed materials that make it a favorite space.
Architecture: Geiszler Architects
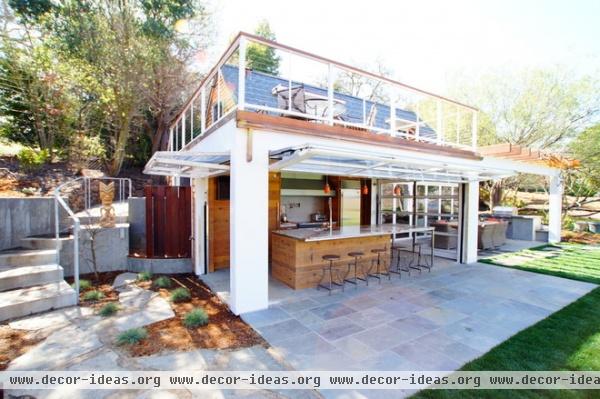
Cairn Construction retrofitted garage doors from Martin to fold up airplane-hangar-style. This involved building a frame and hinging the center joint; a magnetic lock releases them, and a punch button (high up, beyond the reach of little ones) holds them shut.
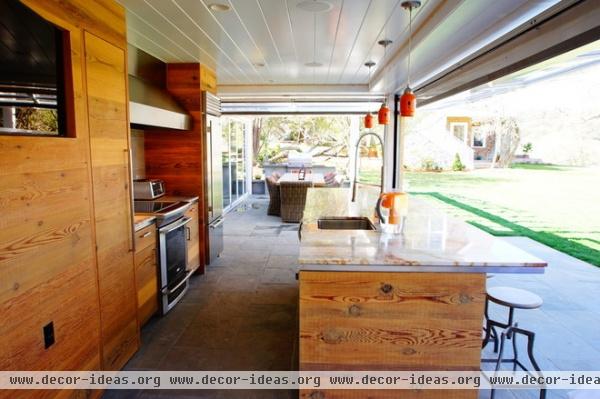
The streamlined soffits just beyond the doors conceal the doors' spring balance systems inside. The soffits allow easy access for maintenance and repairs. The V-groove ceiling shiplap plays off the lines on the cabinetry.
Beyond the indoor kitchen is a dining patio; to the left of it, the LaCantina folding wall system completely opens up this patio to the great room inside. The family also grows grapes on the property; in addition to pool parties, they love to host harvest parties out here.
See more doors that make the line between indoors and out disappear
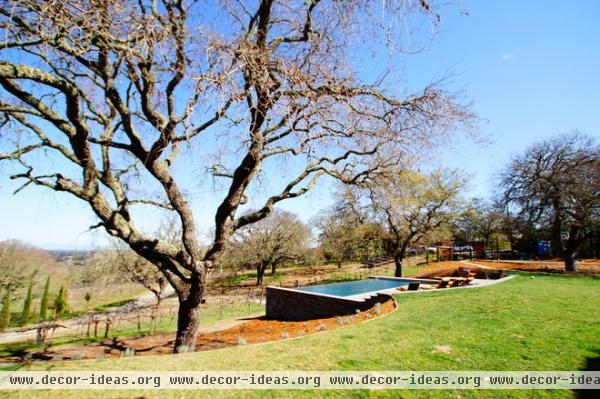
The pool is right across the lawn from the outdoor kitchen.
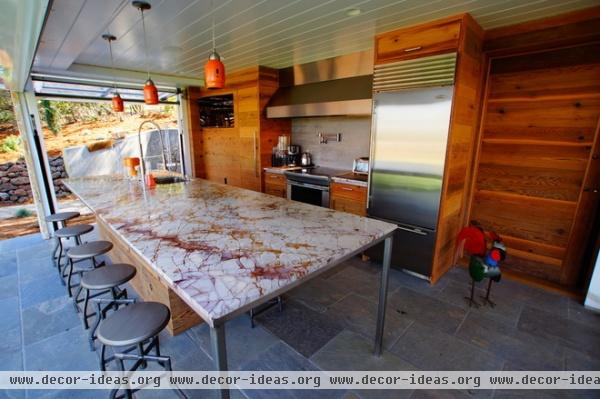
"The homeowners wanted to use as many recycled and ecofriendly materials as possible," says Shay Lyons, the general contractor. "We had to do a bit of foraging to find just the right materials." Heritage Salvage helped locate the reclaimed cedar used for the cabinetry. In its past life, the cedar had been beams in a cannery. The beams were ripped and rough sawed, and the finish soaked into the wood grain. The result is rich, warm color and texture.
Playing off the colors in the wood, two slabs of rare and colorful marble make up the large island's countertop. It provides plenty of space for prepping, serving and just hanging out together.
Cairn made the pendant lights from the tops of metal gas cylinders, drilling a hole in them for the wiring and painting them a shade of orange that picks up on the colors in the cedar and the marble.
Turner Barstools: Restoration Hardware
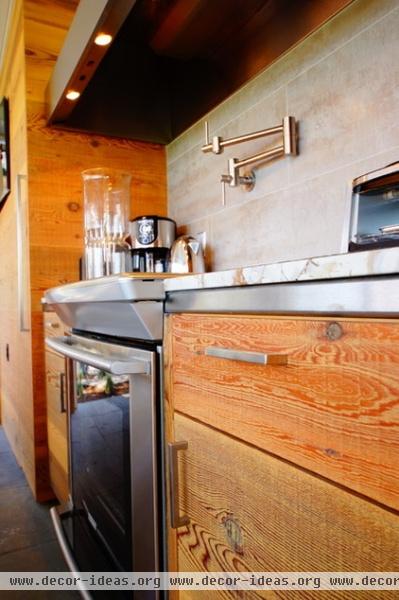
The cabinet package floats around a tubular stainless steel frame, which adds to the industrial feel of the space, as does the metallic backsplash tile.
The kitchen is complete, outfitted with a refrigerator, a stove, an oven, a pot filler and a pantry.
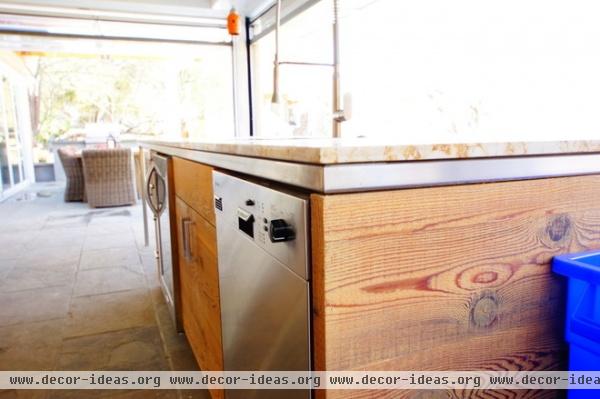
The large island contains the dishwasher, a wine cooler and a sink.
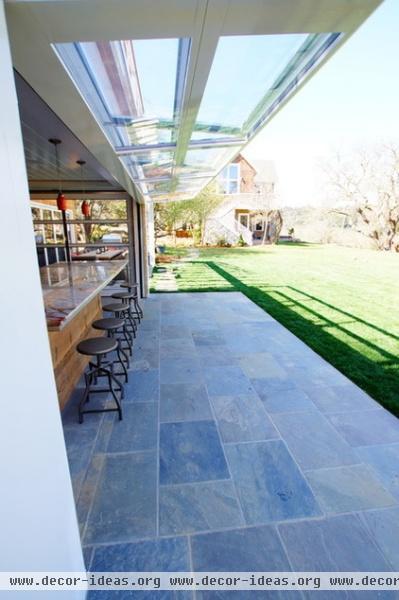
Connecticut bluestone pavers extend from indoors to outdoors. They create a visual connection to the pool, which also has a bluestone surround.
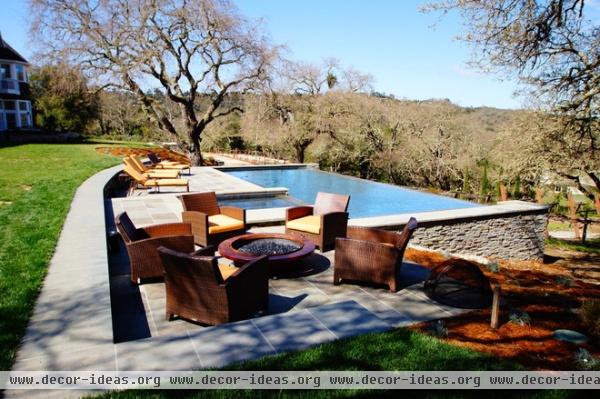
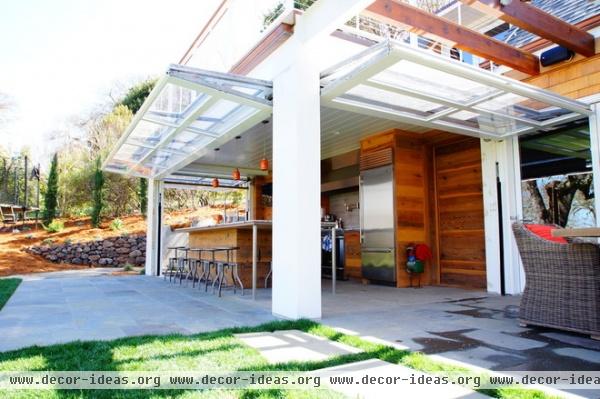
Ceiling-mounted heaters keep the patio toasty during cold weather.
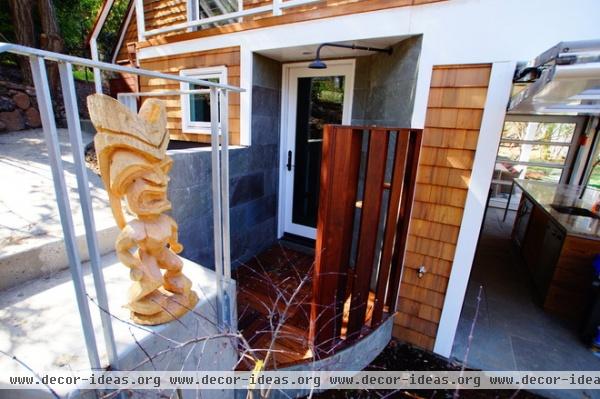
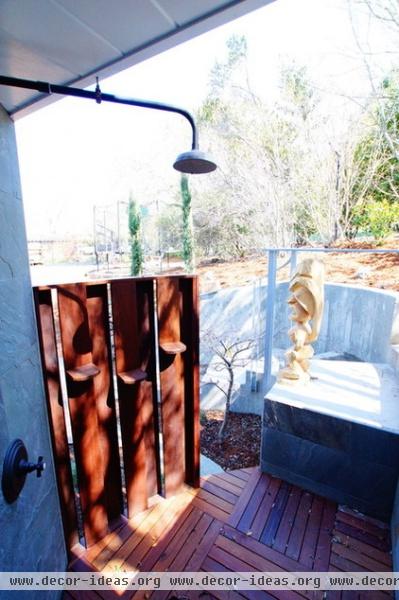
Beyond the kitchen is an outdoor shower where everyone can rinse the chlorine off after a swim. This area also contains a foot wash that doubles as a dog wash. The decking is ipe, and the glass door leads to a vestibule right outside the pool-house powder room.
The carved Hawaiian statue is there to ward off evil spirits.
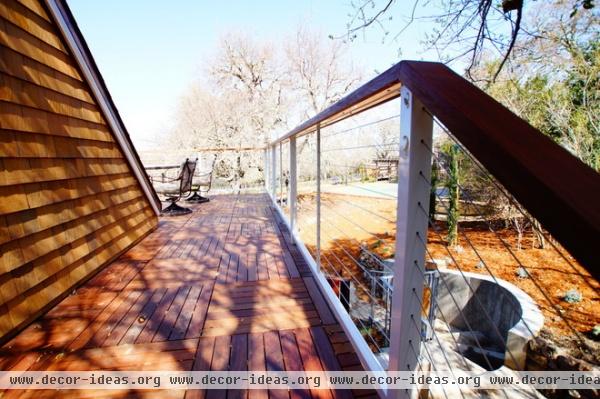
Above the kitchen a new deck provides the roof and another outdoor room that enjoys expansive views of the valley.
The rest of the pool house has industrial style and lots of recycled cedar and metal, too. See it here
Next: Get more ideas for a great outdoor living room
Related Articles Recommended












