One Big Happy Expansion for Michigan Grandparents
What happens when you raise three children in a 1,600-square-foot one-bathroom home and then they leave, first for college and then for careers elsewhere?
You may renovate and even expand the house, knowing that for the holidays you may well have the entire family — with additions — come home, and once again there likely will be the sounds of children throughout the house. And if you're in love with your neighborhood and don't want to create a home that would be out of scale there, you make only the subtlest changes that even longtime residents don't notice.
If you're this couple in Ann Arbor, Michigan, what you do — with the help of architect Dawn Zuber and interior designer Lauren King (who happens to be your daughter) — is expand the house to 2,500 square feet and repurpose some old rooms to achieve what you see here.
Photography by Steve Kuzma
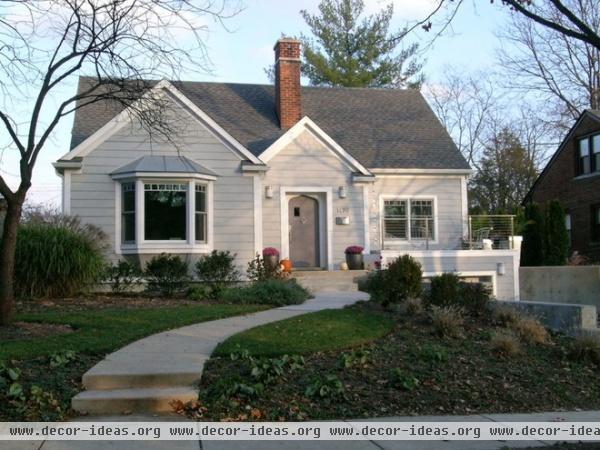
Though the roof was raised a few feet and changed from a hip to a gable, the changes are so subtle that most don't realize it. Even neighbors of many years don't notice the changes. It's only when you look at the before photo (next) that you really see the difference.
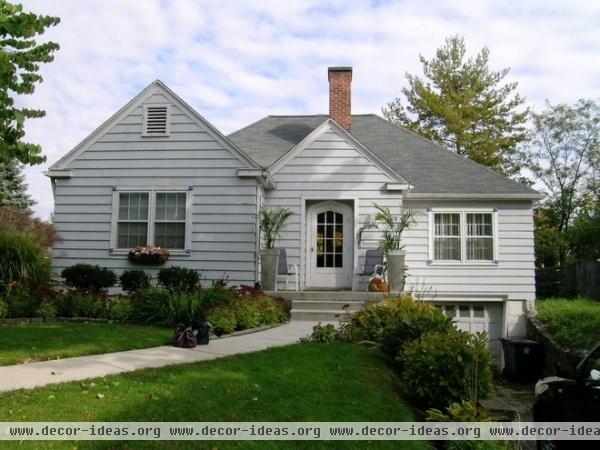
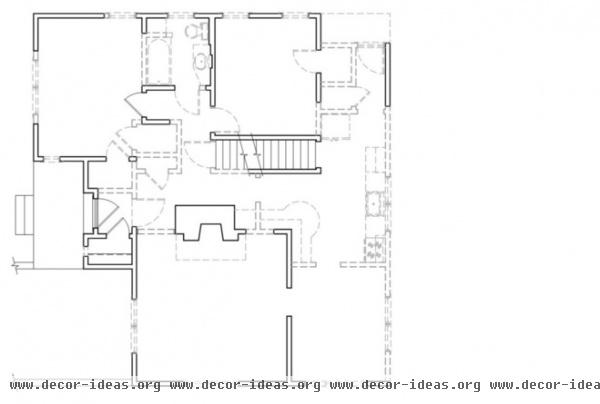
BEFORE: The original first floor was certainly small, especially for a family of five with three kids. Each morning that one bathroom must have been just about the busiest place in Ann Arbor.
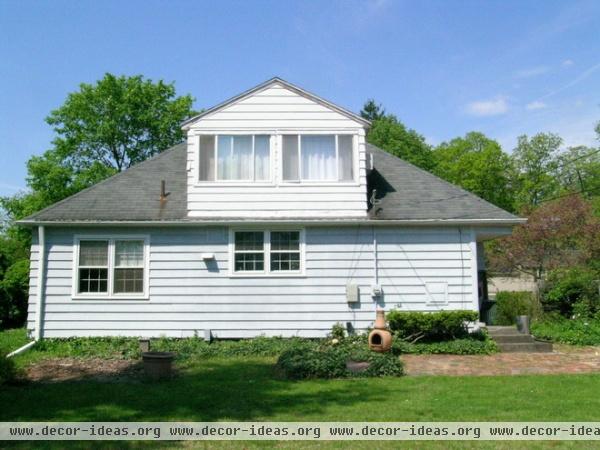
In fact, going around to the back, you can see that the original house was half the size it is now.
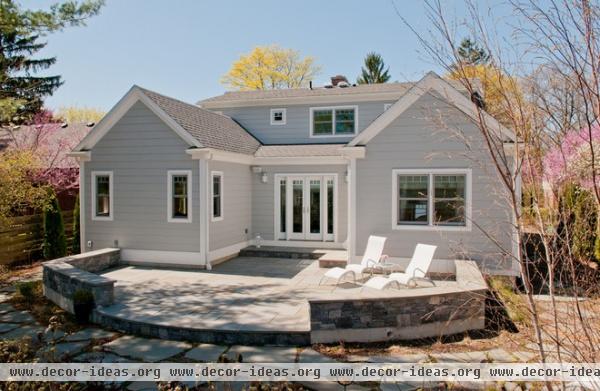
AFTER: Two new arms stretch out from the original structure to provide some needed space for a new family room and master bedroom suite (two features the original house sorely lacked).
Because these arms are single-story structures, the interior rooms have taller ceilings that provide expansive volumes.
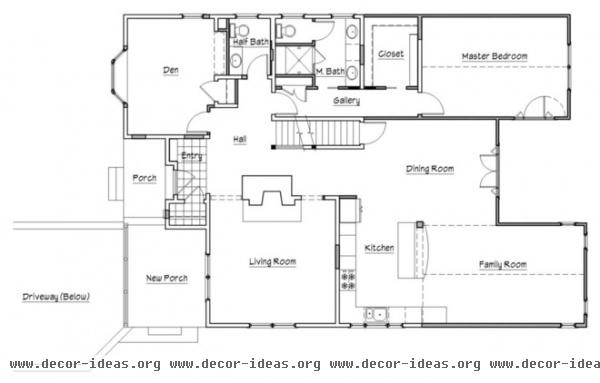
The after floor plan of the first floor shows just how much the house grew and how walls were removed to open up view corridors. This plan also shows how rooms were repurposed, with the kitchen moving to where the dining room was and one old bedroom becoming a master bath and closet.
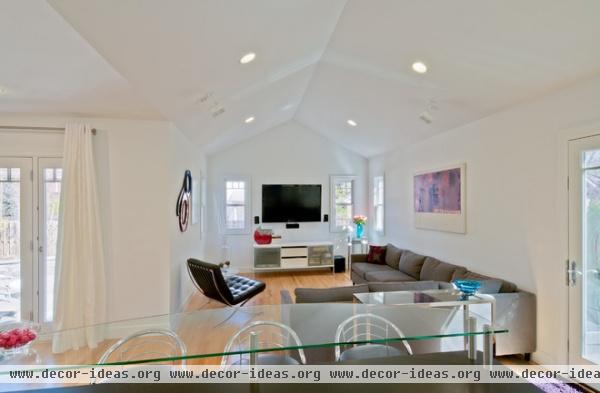
This is especially nice in rooms where the couple and their three daughters gather. No more small, short Christmas trees or confining space for gatherings with family and friends. Light, bright and expansive without being too large and uncomfortable, these new rooms create an openness that the house didn't have before.
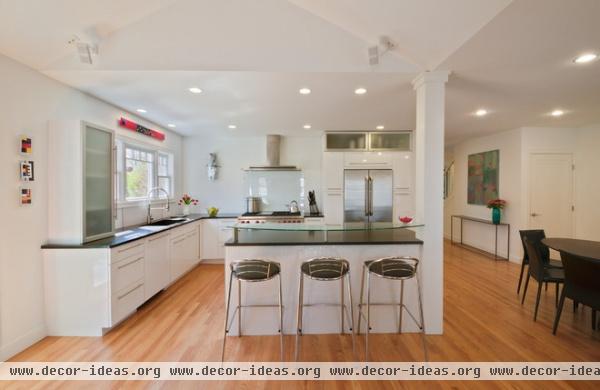
It's clear that the house is now set up for modern family living, where all enjoy each other's company. The kitchen is open to the family room, and now the cook is also a full-time participant in the family gatherings.
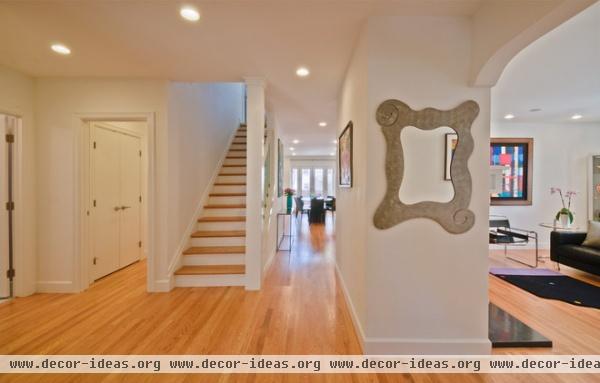
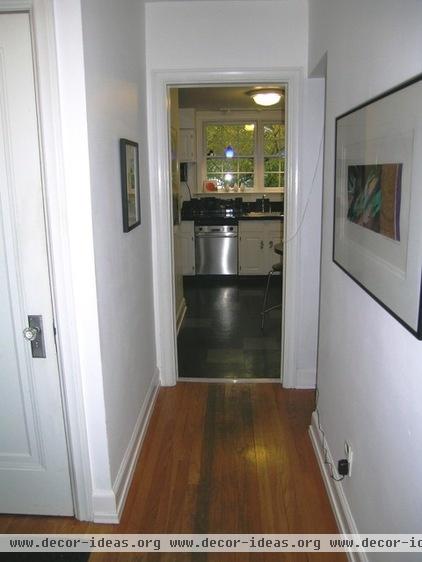
"Removing several interior walls gave us the opportunity to turn a tight-feeling home into an open, contemporary entertaining space," says architect Zuber. This is very evident in the entry area, where a new view corridor leads us to natural light.
The view from the front entry area looks straight through the house and to the exterior now. Quite a change from the all-too-common situation in older houses where the view from the entry foyer is of the dishwasher (or even worse).
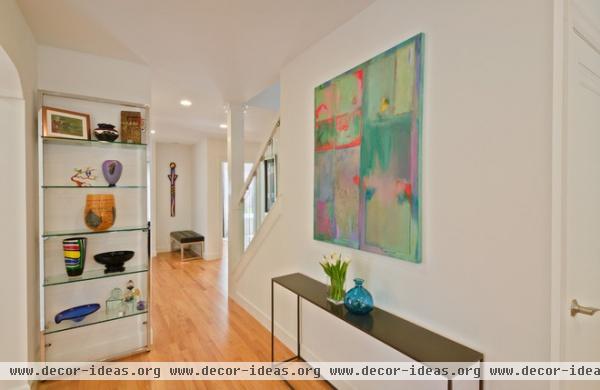
AFTER: With its white walls and display spaces everywhere, the wife now feels like she lives in the gallery she always wanted.
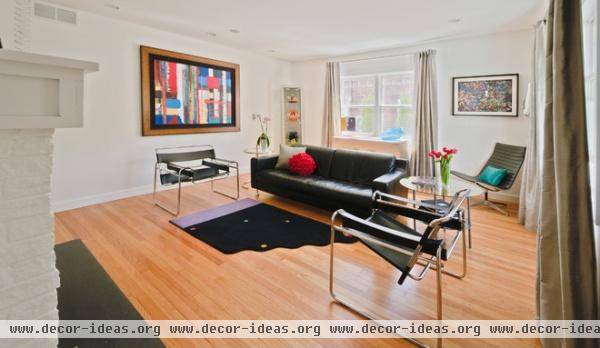
The original living room is much as it was, brightened up with new finishes. "We were able to use a lot of the furniture that my parents already owned, and blend it with the new pieces," says daughter and project interior designer Lauren King. "It still has the feel of their home, the one I grew up in, but very much new and improved. We weren't looking to get rid of everything and start from scratch in a completely different style."
This sort of sums up the approach taken for the entire project: keeping what was there and doing what was needed to improve it.
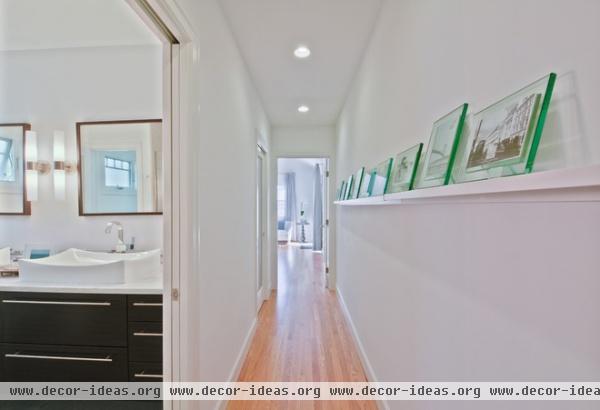
Even the hall leading to the master bedroom is treated as a gallery space. Framed vintage photos are set on a small cantilevered shelf that enlivens the space and gives a wanderer something to see while traveling down the hall.
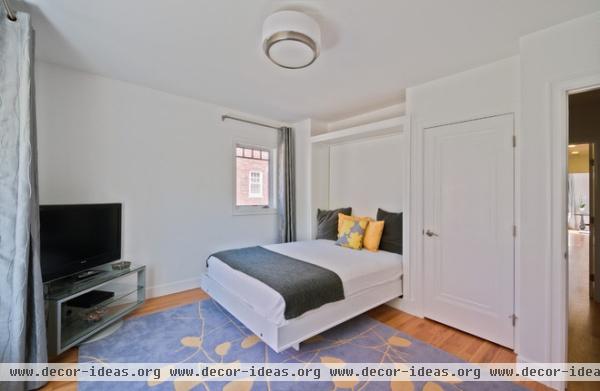
The bedroom that was once used by the children is now a guest room with a Murphy bed so it can double as a separate sitting room. Let's face it: We all don't always want to watch the same TV shows. Having a separate "away" room gives the adults a nice chance to take that much-needed break from one another once in a while.
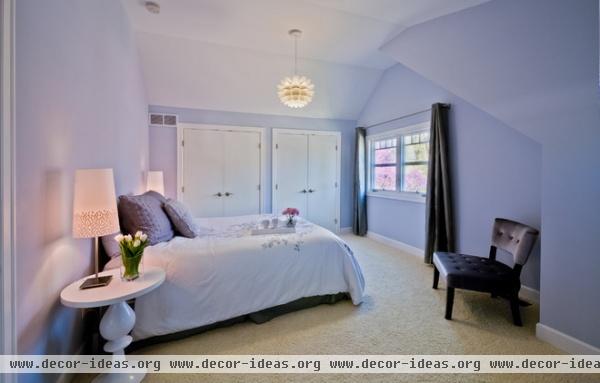
The new upstairs bedrooms are spacious, so that when the children visit — perhaps bringing friends or their own children — there is room for all.
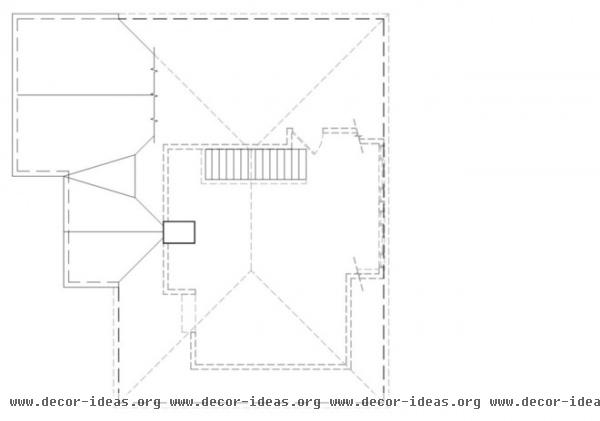
The old second floor had just one large bedroom with barely any headroom.
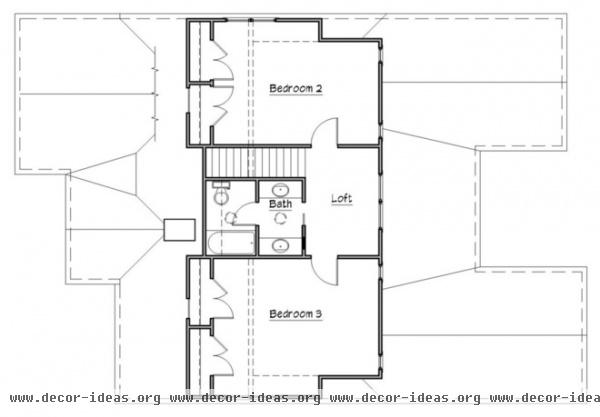
AFTER: The new second floor has two new bedrooms and a large bathroom for when the children and grandchildren visit.
Certainly the house can accommodate lots of family for years to come.












