Inside Houzz: No More Bumper Cars in This Remodeled Kitchen
Ellen Adler lived with a kitchen she didn’t like for years. For starters, a corner sink split the food prep area, causing her and her husband, David, to bounce off each other like bumper cars anytime they tried cooking together. The space wasn’t vented properly either, so her “dingy, pickled white oak cabinets from the ’80s,” as she describes them, attracted grease and grime. And the pantry was in another room altogether.
Ellen, who runs a dog grooming and boarding business, knew exactly what she wanted: room for her dogs, plenty of storage and a new spot for the sink. While browsing photos of kitchens and countertops on Houzz, she and David found a few projects they really liked near their area (Long Island, New York) and put out a few calls to the designers.
Some didn’t respond — it was a Sunday, after all — and some didn’t feel like a good fit. But Ellen says she immediately connected with designer Toni Sabatino. “From the first conversation we had, Toni was personable,” she says. “I liked everything about her. You just know when you connect with somebody.” They met in person, Ellen shared her kitchen ideabook with Sabatino, and the two collaborated to create a just-right kitchen. No more bumper cars.
Here's how they did it:
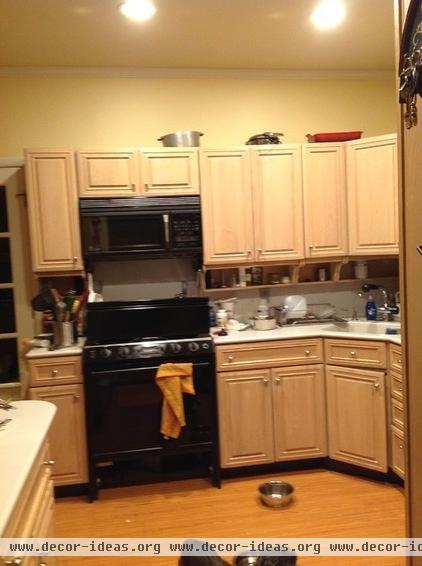
Ellen says her previous slide-in oven and stovetop were poorly ventilated, causing her white oak cabinets to accumulate cooking grime. Meanwhile, the corner kitchen sink split the preparation area, so Ellen and David always bumped into each other while cooking together.
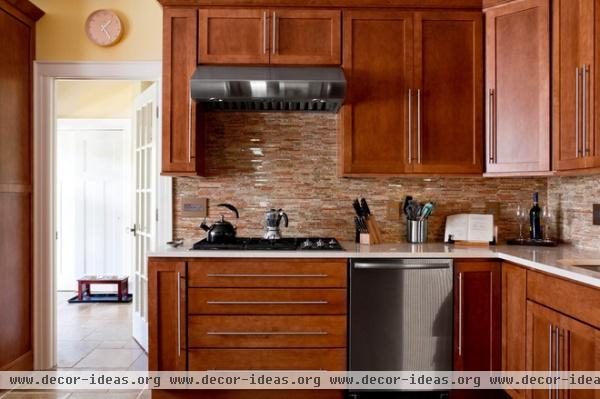
AFTER: They installed a professional hood and had a contractor build and install a proper ventilation system. “You can tell a huge difference,” Ellen says.
Sabatino pushed the sink all the way to the right to free up prep space and added taller new cabinets for extra storage. Drawers under the stove hold a spice rack and pots and pans. A separate drawer holds lids.
Before, Ellen and David had to leave their kitchen to sort their recycling materials. Now a rotating shelf in a corner cabinet holds separate bins for garbage, plastic, aluminum and paper.
Cabinets: Consumers Kitchen & Baths; door pulls: Build.com; backsplash: Marble Palace; appliances: Wolf
Photography by Rikki Snyder
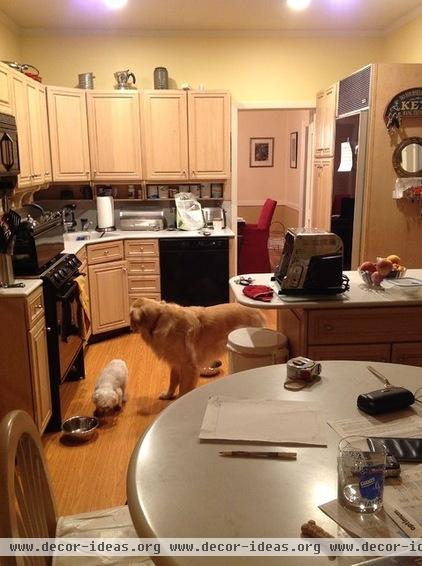
In the old kitchen, a peninsula jutted into the space and the wood laminate floors just didn't work, Ellen says.
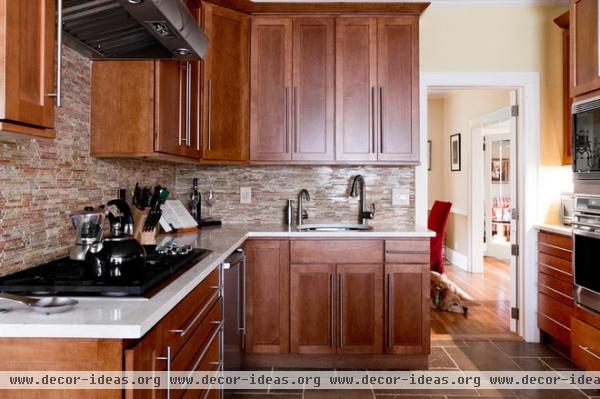
AFTER: They removed the peninsula to open the space. Travertine tile in a French-style pattern replaced the floors, now heated. Marble countertops replaced the old Corian. "People say marble is high maintenance," Ellen says. "I don’t find it to be at all. If it gets a mark or stain, it’s like a patina, and it eventually goes away. I love it.”
Floor tile: Marble Palace; countertop: Desert Sand, Marble Palace; faucet: Grohe; sink: Franke
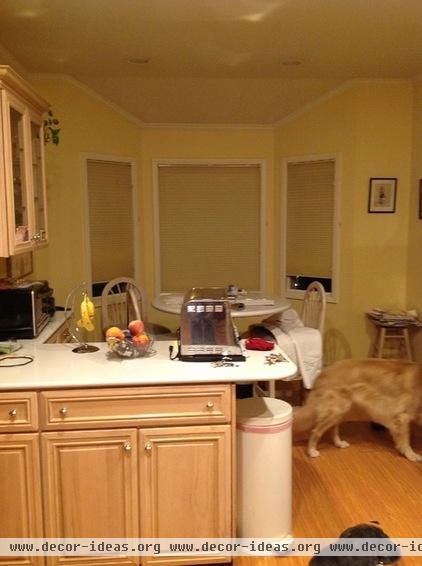
Not only did the peninsula create a cramped space, but Ellen's dogs often wondered around without a proper place to lie down.
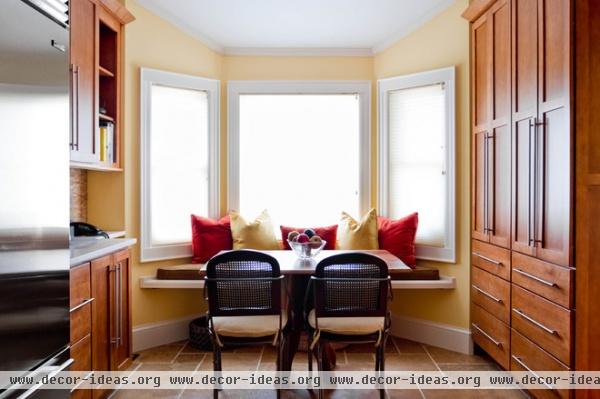
AFTER: Sabatino came up with the idea of a floating bench under the window so the dogs could have their own spot below. She also added a floor-to-ceiling pantry on the right to store food and appliances, so the couple doesn't have to leave the room to get what's needed.
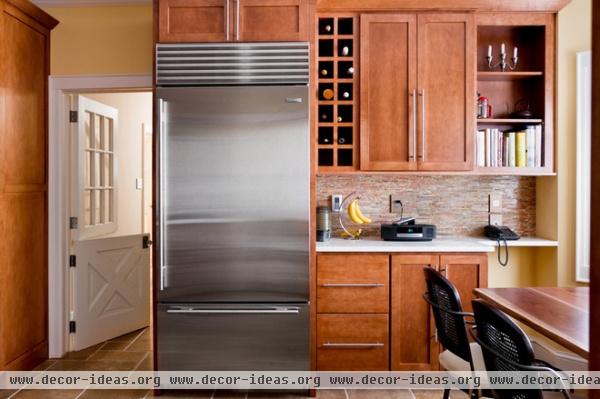
A 36-inch refrigerator replaced the spot where the peninsula had been. Sabatino added a wine rack, space for cookbooks and storage for dog food and supplies.
Refrigerator: Sub-Zero
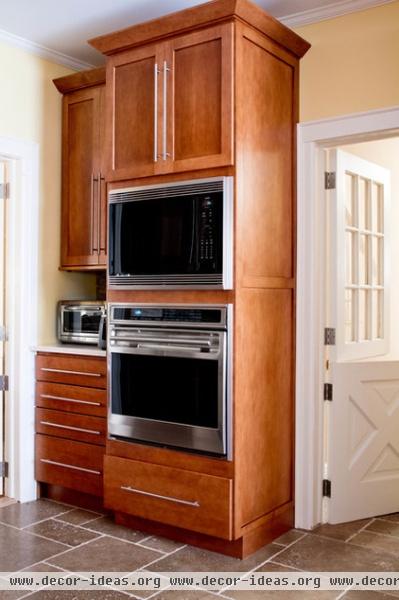
Wall ovens replaced the old refrigerator and freed up space. Plus Ellen and Dave don’t have to bend over so much to get a turkey or roast out. “Life’s a lot easier for my husband, who’s 6-foot-3,” Ellen says.
Your turn: Please share your Houzz success story in the Comments below. We'd love to see your own Before and After.
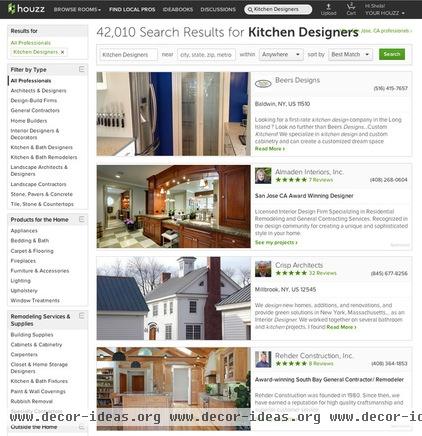
More:
Go to the Pros page to find a kitchen designer or other home pro near you
Read about another design match made on Houzz
See how to contact an architect, designer or remodeler and get your project going












